
Rooms
6
Bedrooms
2
Bathrooms
2.5
Status
Active
Maintenance [Monthly]
$ 9,671
Financing Allowed
50%
Jason Bauer
License
Manager, Licensed Associate Real Estate Broker

Property Description
THE RIVER IS EVERYWHERE
In the mist of a cosmopolitan city, walking home to One Sutton Place South is like walking home to the country. Each block is quieter than the last, until you arrive at a serene, elegant limestone cooperative built in 1927 by Henry Phipps, Jr. Upon entering, you are greeted by elegant green gardens followed by views of the incomparable East River.
UNIQUE BUILDING FEATURES
This building is positioned on the eastern side of Sutton Place South directly overlooking its own gardens and the riveting currents of the East River. It has a covered Porte-Cochere that makes entry to this building particularly private. There are three attendants who provide immediate assistance.
THE RENOVATION
Engaging the most talented artisans and designers, this 2 bedroom two-and-a-half bath residence has been skillfully restored and renovated by the owner to include features such as: new windows, electric, and plumbing; steam shower and jacuzzi in the master suite; working wood-burning fireplace in the living room; central air-conditioning with two air compressors and humidification system; audio and alarm system; restored original wood paneling and an unusually large private storage room in the basement measuring 7'8" x 12'2".
THE APARTMENT
There are 13 windows each with East River views. Just those windows facing east offer over 50 feet of East River views. There are 3 corner rooms that increase the light that spills into this apartment.
The first corner room, the living room, also has a wood-burning fireplace and faces both east and south. The master suite is the second major corner room, granting a panorama encompassing Morgan and Vanderbilt's townhouses on Sutton Place to the north and the 59th Street bridge to the east. The master suite begins with hallways replete with storage: two large closets as you enter and an array of custom-designed closets between the master bedroom and bath. The windowed master bathroom includes a steam shower and Jacuzzi bathtub. The third corner room is a kitchen with a gorgeous eight Riverview.
This apartment is distinguished by its gracious and spacious layout of beautifully proportioned rooms. Sunlight spills into each room through all 13 windows of this masterfully renovated residence. 3% flip tax paid by the purchaser.
In summary, it has been said that nothing does more to combat stress and to maintain health than to be in the presence of nature and water. This apartment offers both in abundance.
In the mist of a cosmopolitan city, walking home to One Sutton Place South is like walking home to the country. Each block is quieter than the last, until you arrive at a serene, elegant limestone cooperative built in 1927 by Henry Phipps, Jr. Upon entering, you are greeted by elegant green gardens followed by views of the incomparable East River.
UNIQUE BUILDING FEATURES
This building is positioned on the eastern side of Sutton Place South directly overlooking its own gardens and the riveting currents of the East River. It has a covered Porte-Cochere that makes entry to this building particularly private. There are three attendants who provide immediate assistance.
THE RENOVATION
Engaging the most talented artisans and designers, this 2 bedroom two-and-a-half bath residence has been skillfully restored and renovated by the owner to include features such as: new windows, electric, and plumbing; steam shower and jacuzzi in the master suite; working wood-burning fireplace in the living room; central air-conditioning with two air compressors and humidification system; audio and alarm system; restored original wood paneling and an unusually large private storage room in the basement measuring 7'8" x 12'2".
THE APARTMENT
There are 13 windows each with East River views. Just those windows facing east offer over 50 feet of East River views. There are 3 corner rooms that increase the light that spills into this apartment.
The first corner room, the living room, also has a wood-burning fireplace and faces both east and south. The master suite is the second major corner room, granting a panorama encompassing Morgan and Vanderbilt's townhouses on Sutton Place to the north and the 59th Street bridge to the east. The master suite begins with hallways replete with storage: two large closets as you enter and an array of custom-designed closets between the master bedroom and bath. The windowed master bathroom includes a steam shower and Jacuzzi bathtub. The third corner room is a kitchen with a gorgeous eight Riverview.
This apartment is distinguished by its gracious and spacious layout of beautifully proportioned rooms. Sunlight spills into each room through all 13 windows of this masterfully renovated residence. 3% flip tax paid by the purchaser.
In summary, it has been said that nothing does more to combat stress and to maintain health than to be in the presence of nature and water. This apartment offers both in abundance.
THE RIVER IS EVERYWHERE
In the mist of a cosmopolitan city, walking home to One Sutton Place South is like walking home to the country. Each block is quieter than the last, until you arrive at a serene, elegant limestone cooperative built in 1927 by Henry Phipps, Jr. Upon entering, you are greeted by elegant green gardens followed by views of the incomparable East River.
UNIQUE BUILDING FEATURES
This building is positioned on the eastern side of Sutton Place South directly overlooking its own gardens and the riveting currents of the East River. It has a covered Porte-Cochere that makes entry to this building particularly private. There are three attendants who provide immediate assistance.
THE RENOVATION
Engaging the most talented artisans and designers, this 2 bedroom two-and-a-half bath residence has been skillfully restored and renovated by the owner to include features such as: new windows, electric, and plumbing; steam shower and jacuzzi in the master suite; working wood-burning fireplace in the living room; central air-conditioning with two air compressors and humidification system; audio and alarm system; restored original wood paneling and an unusually large private storage room in the basement measuring 7'8" x 12'2".
THE APARTMENT
There are 13 windows each with East River views. Just those windows facing east offer over 50 feet of East River views. There are 3 corner rooms that increase the light that spills into this apartment.
The first corner room, the living room, also has a wood-burning fireplace and faces both east and south. The master suite is the second major corner room, granting a panorama encompassing Morgan and Vanderbilt's townhouses on Sutton Place to the north and the 59th Street bridge to the east. The master suite begins with hallways replete with storage: two large closets as you enter and an array of custom-designed closets between the master bedroom and bath. The windowed master bathroom includes a steam shower and Jacuzzi bathtub. The third corner room is a kitchen with a gorgeous eight Riverview.
This apartment is distinguished by its gracious and spacious layout of beautifully proportioned rooms. Sunlight spills into each room through all 13 windows of this masterfully renovated residence. 3% flip tax paid by the purchaser.
In summary, it has been said that nothing does more to combat stress and to maintain health than to be in the presence of nature and water. This apartment offers both in abundance.
In the mist of a cosmopolitan city, walking home to One Sutton Place South is like walking home to the country. Each block is quieter than the last, until you arrive at a serene, elegant limestone cooperative built in 1927 by Henry Phipps, Jr. Upon entering, you are greeted by elegant green gardens followed by views of the incomparable East River.
UNIQUE BUILDING FEATURES
This building is positioned on the eastern side of Sutton Place South directly overlooking its own gardens and the riveting currents of the East River. It has a covered Porte-Cochere that makes entry to this building particularly private. There are three attendants who provide immediate assistance.
THE RENOVATION
Engaging the most talented artisans and designers, this 2 bedroom two-and-a-half bath residence has been skillfully restored and renovated by the owner to include features such as: new windows, electric, and plumbing; steam shower and jacuzzi in the master suite; working wood-burning fireplace in the living room; central air-conditioning with two air compressors and humidification system; audio and alarm system; restored original wood paneling and an unusually large private storage room in the basement measuring 7'8" x 12'2".
THE APARTMENT
There are 13 windows each with East River views. Just those windows facing east offer over 50 feet of East River views. There are 3 corner rooms that increase the light that spills into this apartment.
The first corner room, the living room, also has a wood-burning fireplace and faces both east and south. The master suite is the second major corner room, granting a panorama encompassing Morgan and Vanderbilt's townhouses on Sutton Place to the north and the 59th Street bridge to the east. The master suite begins with hallways replete with storage: two large closets as you enter and an array of custom-designed closets between the master bedroom and bath. The windowed master bathroom includes a steam shower and Jacuzzi bathtub. The third corner room is a kitchen with a gorgeous eight Riverview.
This apartment is distinguished by its gracious and spacious layout of beautifully proportioned rooms. Sunlight spills into each room through all 13 windows of this masterfully renovated residence. 3% flip tax paid by the purchaser.
In summary, it has been said that nothing does more to combat stress and to maintain health than to be in the presence of nature and water. This apartment offers both in abundance.
Listing Courtesy of Brown Harris Stevens Residential Sales LLC
Care to take a look at this property?
Apartment Features
A/C

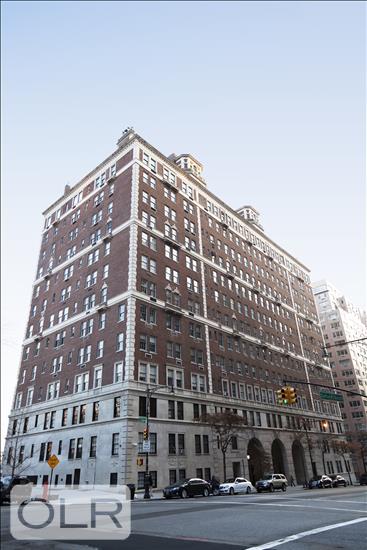
Building Details [1 Sutton Place South]
Ownership
Co-op
Service Level
Full-Time Doorman
Access
Attended Elevator
Pet Policy
Pets Allowed
Block/Lot
1372/2
Building Type
Mid-Rise
Age
Pre-War
Year Built
1925
Floors/Apts
14/46
Building Amenities
Common Storage
Fitness Facility
Garden
Laundry Rooms
Private Storage
Mortgage Calculator in [US Dollars]

This information is not verified for authenticity or accuracy and is not guaranteed and may not reflect all real estate activity in the market.
©2025 REBNY Listing Service, Inc. All rights reserved.
Additional building data provided by On-Line Residential [OLR].
All information furnished regarding property for sale, rental or financing is from sources deemed reliable, but no warranty or representation is made as to the accuracy thereof and same is submitted subject to errors, omissions, change of price, rental or other conditions, prior sale, lease or financing or withdrawal without notice. All dimensions are approximate. For exact dimensions, you must hire your own architect or engineer.
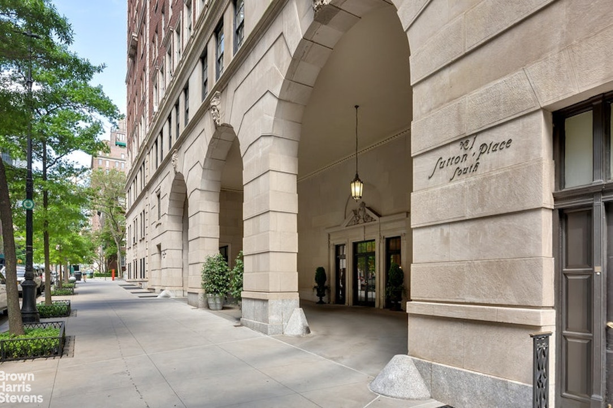
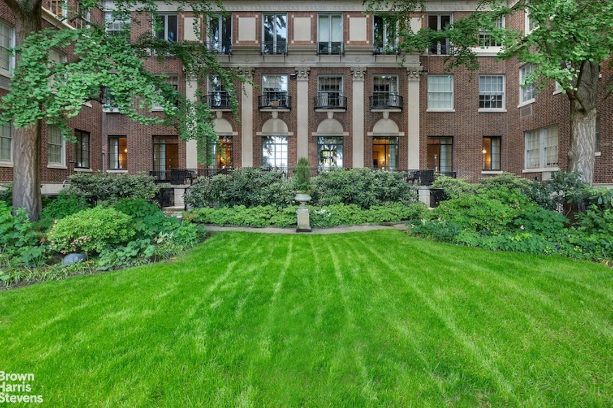
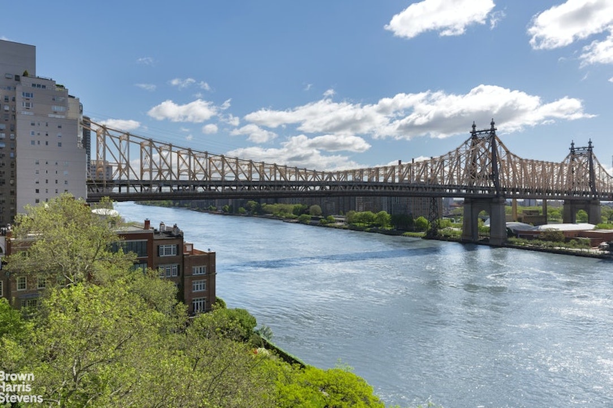
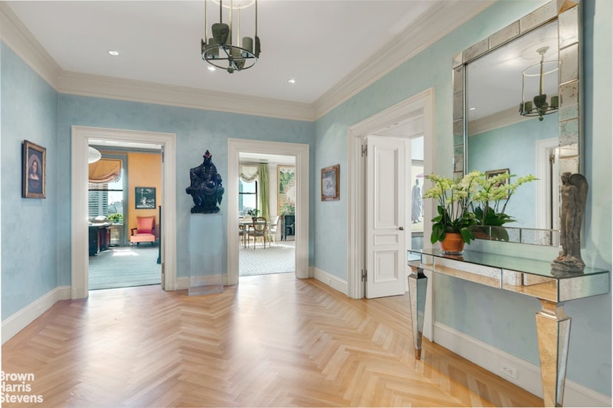
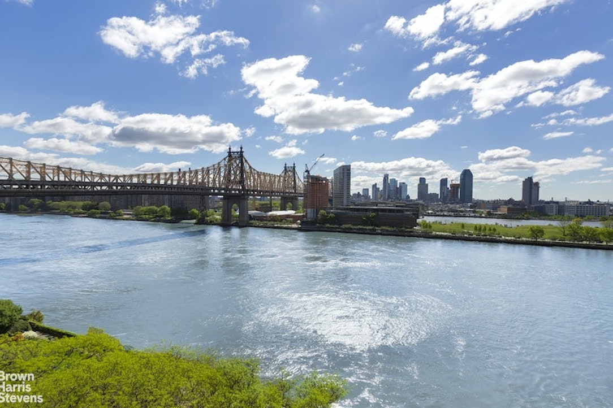
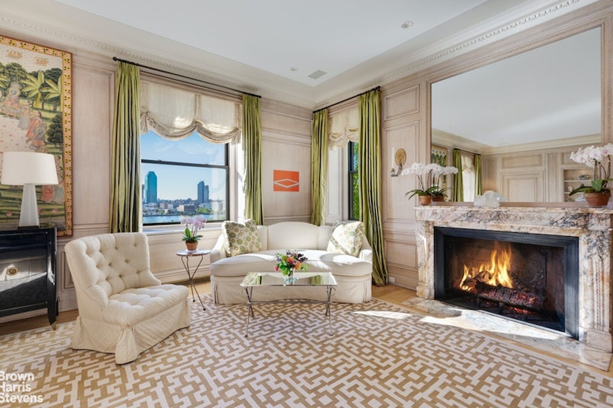
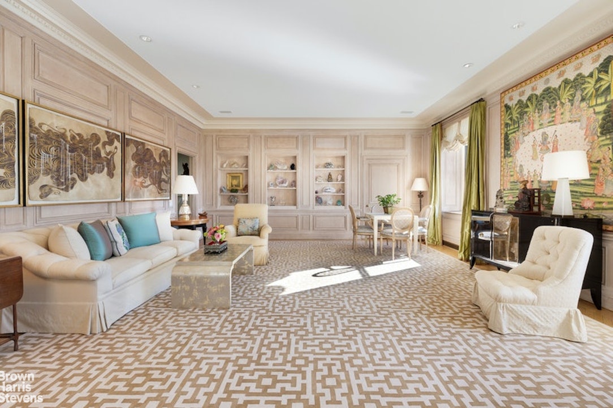
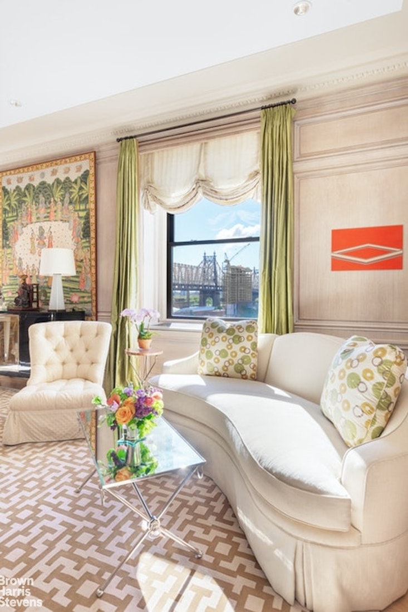
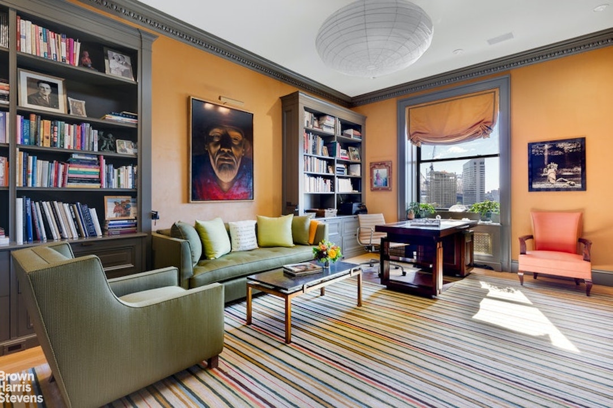
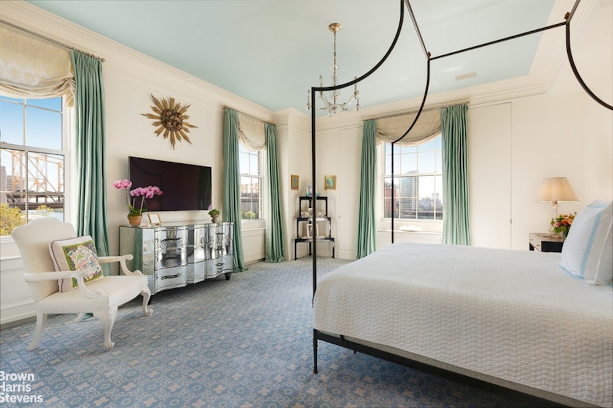
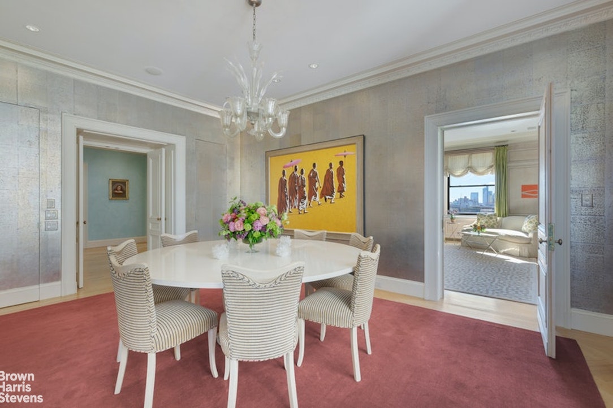
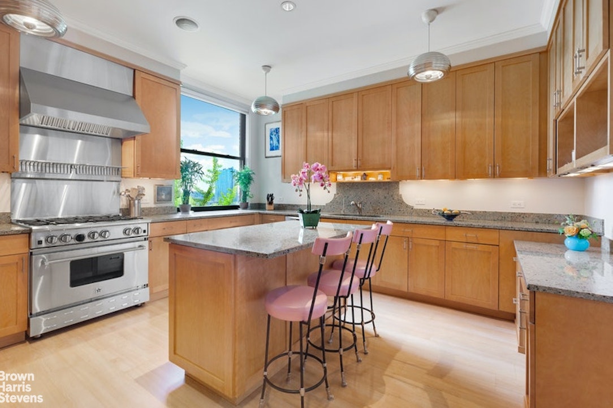
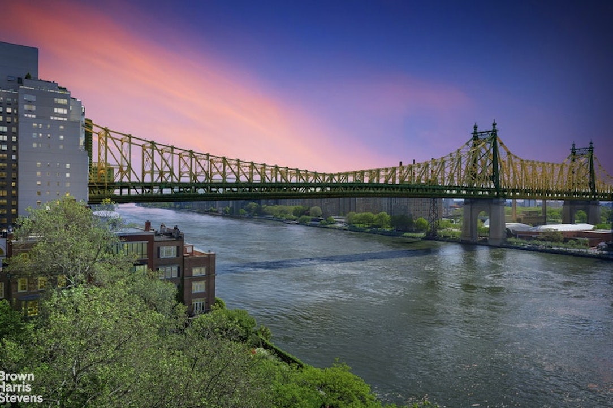
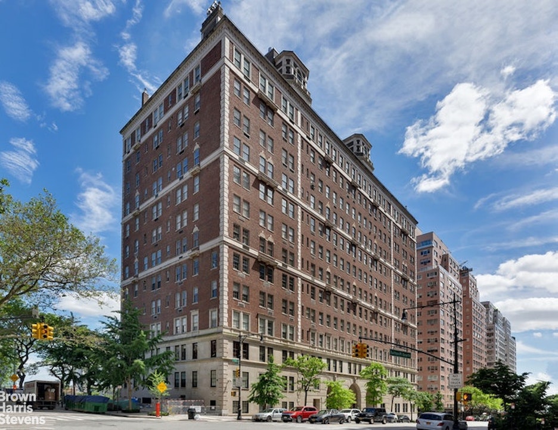
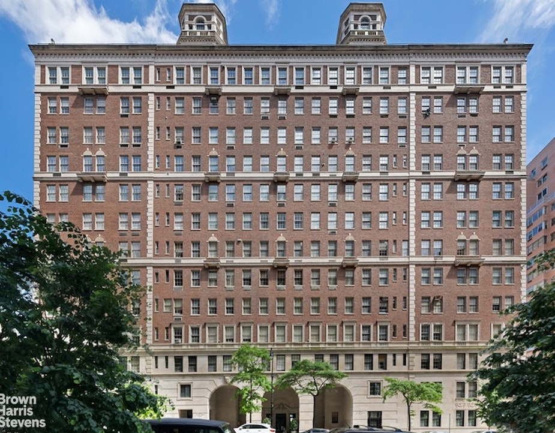
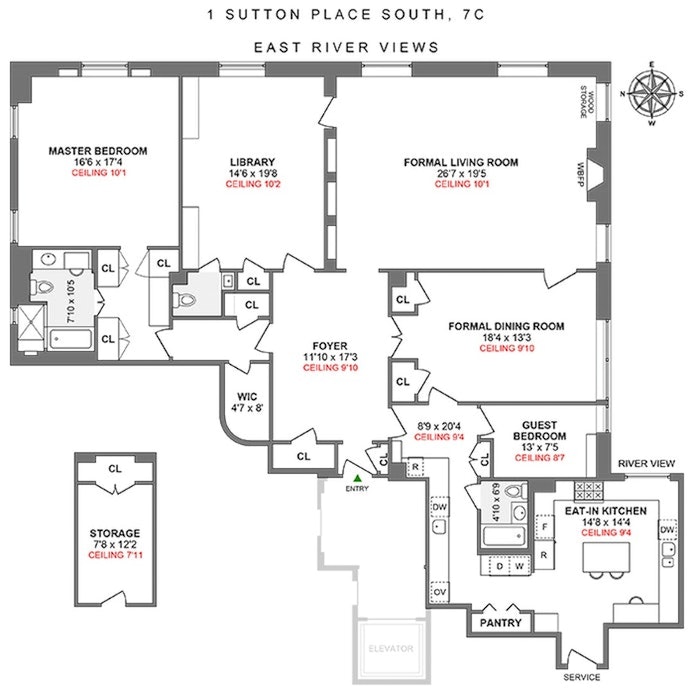




 Fair Housing
Fair Housing