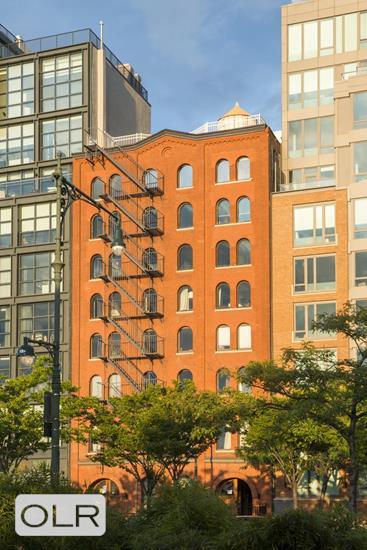
Rooms
9
Bedrooms
3
Bathrooms
2.5
Status
Active
Maintenance [Monthly]
$ 7,874
Financing Allowed
80%
Jason Bauer
License
Manager, Licensed Associate Real Estate Broker

Property Description
Boasting expansive river views, this exceptional light-flooded TriBeCa penthouse aerie successfully marries the architectural details of a classic 19th century industrial loft with a luxurious modern renovation. At 4,150 square feet, the unique 3 Bedroom penthouse features ceilings ranging from 9 to 20 feet, multiple skylights, central air conditioning, a wood-burning stove, and a 975 square foot terrace with a pergola and a sauna.
A key-locked elevator opens to a spacious private landing. The 20 foot Gallery leads to an 33 foot wide Living Room overlooking the river from 4 oversized arched windows. An adjacent corner Den shares these mesmerizing western views and spectacular sunsets from 3 windows.
The sky lit Primary Bedroom adjoins a large en-suite Bathroom with a freestanding soaking tub and an oversized shower and a 15 foot long Dressing Room. Two additional Bedrooms are spacious and share a large Dressing Room and a hallway Bathroom.
The vast Chef's Kitchen/Dining Room is defined by its soaring, double-height ceiling and an enormous skylight. State-of-the-art appliances include a Viking 6-Burner Cooktop and Double Oven, a Sub-Zero Side-by-Side Refrigerator/Freezer, and a Sub-Zero Wine Storage Unit. The inviting space is both chic and perfectly suited to entertaining. The adjoining Library features a wall of bookshelves, dual exposures, a cozy wood-burning stove, and access to the Upper Level's glass-enclosed Sun Room. Upstairs, the Sun Room overlooks the 975 square foot private rooftop Terrace, beautifully landscaped with a Pergola and Sauna.
On the main floor, a large Laundry Room, a Walk-In Closet/Storage Room, and a Powder Room complete the thoughtful layout of this special home. There are independent heating and central air conditioning systems.
Built in 1855 as a spice warehouse, 288 West Street was in 1981 converted to a boutique residential cooperative known for its spectacular views. Its excellent northern TriBeCa location is immediately to the south of Hudson Square and the West Village. Pets, purchase by a trust entity and financing of up to 80 percent of the purchase price are permitted. There is a 2% Flip Tax payable by the Seller.
The Penthouse at 288 West Street is a rare and splendid offering, a perfect downtown oasis.
The subject property photographs are virtually staged.
Boasting expansive river views, this exceptional light-flooded TriBeCa penthouse aerie successfully marries the architectural details of a classic 19th century industrial loft with a luxurious modern renovation. At 4,150 square feet, the unique 3 Bedroom penthouse features ceilings ranging from 9 to 20 feet, multiple skylights, central air conditioning, a wood-burning stove, and a 975 square foot terrace with a pergola and a sauna.
A key-locked elevator opens to a spacious private landing. The 20 foot Gallery leads to an 33 foot wide Living Room overlooking the river from 4 oversized arched windows. An adjacent corner Den shares these mesmerizing western views and spectacular sunsets from 3 windows.
The sky lit Primary Bedroom adjoins a large en-suite Bathroom with a freestanding soaking tub and an oversized shower and a 15 foot long Dressing Room. Two additional Bedrooms are spacious and share a large Dressing Room and a hallway Bathroom.
The vast Chef's Kitchen/Dining Room is defined by its soaring, double-height ceiling and an enormous skylight. State-of-the-art appliances include a Viking 6-Burner Cooktop and Double Oven, a Sub-Zero Side-by-Side Refrigerator/Freezer, and a Sub-Zero Wine Storage Unit. The inviting space is both chic and perfectly suited to entertaining. The adjoining Library features a wall of bookshelves, dual exposures, a cozy wood-burning stove, and access to the Upper Level's glass-enclosed Sun Room. Upstairs, the Sun Room overlooks the 975 square foot private rooftop Terrace, beautifully landscaped with a Pergola and Sauna.
On the main floor, a large Laundry Room, a Walk-In Closet/Storage Room, and a Powder Room complete the thoughtful layout of this special home. There are independent heating and central air conditioning systems.
Built in 1855 as a spice warehouse, 288 West Street was in 1981 converted to a boutique residential cooperative known for its spectacular views. Its excellent northern TriBeCa location is immediately to the south of Hudson Square and the West Village. Pets, purchase by a trust entity and financing of up to 80 percent of the purchase price are permitted. There is a 2% Flip Tax payable by the Seller.
The Penthouse at 288 West Street is a rare and splendid offering, a perfect downtown oasis.
The subject property photographs are virtually staged.
Listing Courtesy of Sotheby's International Realty, Inc.
Care to take a look at this property?
Apartment Features
A/C
Washer / Dryer
Outdoor
Terrace


Building Details [288 West Street]
Ownership
Co-op
Service Level
Video Intercom
Access
Elevator
Pet Policy
Pets Allowed
Block/Lot
595/6
Building Type
Loft
Age
Pre-War
Year Built
1856
Floors/Apts
8/13
Building Amenities
Common Storage
Roof Deck
Mortgage Calculator in [US Dollars]

This information is not verified for authenticity or accuracy and is not guaranteed and may not reflect all real estate activity in the market.
©2024 REBNY Listing Service, Inc. All rights reserved.
Additional building data provided by On-Line Residential [OLR].
All information furnished regarding property for sale, rental or financing is from sources deemed reliable, but no warranty or representation is made as to the accuracy thereof and same is submitted subject to errors, omissions, change of price, rental or other conditions, prior sale, lease or financing or withdrawal without notice. All dimensions are approximate. For exact dimensions, you must hire your own architect or engineer.





















 Fair Housing
Fair Housing