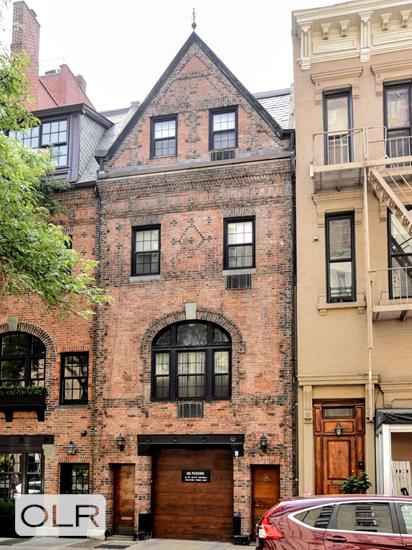
Jason Bauer
Manager, Licensed Associate Real Estate Broker

Property Description
Originally conceived as one of five "automobile stables" that occupies 168 -176 East 75th street, this landmarked town house and its neighbors were designed by Hill and Stout in 1902 for the use of wealthy New Yorkers living in nearby mansions who sought private accommodations for their automobiles. They were the first garages erected for private use in the city. The first of the row, 168, is one of 2 remaining houses that still retains its garage at the ground level, with capacity for up to 5 cars.
The building stands 18 feet wide and is approximately 5,450 square feet (4,500 SF above grade), with the ground level extending almost the full length of the lot. Enter the home via a new garage door, or through the separate entry to the residence on the east side of the building. A sizable elevator connects this level to the main residence on the third floor.
The building retains its original configuration, as a garage and 2 apartments. The second floor is a floor through unit, with a spacious, north facing living room graced by a large semi-circular window and 2 south facing bedrooms, separated by a full kitchen, laundry room and bath.
The third and fourth floors comprise a separate duplex apartment. This residence consists of a sun flooded 16x23 south facing living room, dining room and kitchen on the third floor, and 2 generously sized bedrooms, with ample storage, 2 en-suite baths and separate laundry on the top floor.
The south side of east 75th street between Lexington and Third Avenues is a picturesque block, with the 5 houses faced in a handsome design of red and blackened clinker bricks and a distinctive roofline that alternates gables and dormers.
Journey back in time and keep the home as a garage and staff residence or bring your designer and create the single-family home of your dreams.
Originally conceived as one of five "automobile stables" that occupies 168 -176 East 75th street, this landmarked town house and its neighbors were designed by Hill and Stout in 1902 for the use of wealthy New Yorkers living in nearby mansions who sought private accommodations for their automobiles. They were the first garages erected for private use in the city. The first of the row, 168, is one of 2 remaining houses that still retains its garage at the ground level, with capacity for up to 5 cars.
The building stands 18 feet wide and is approximately 5,450 square feet (4,500 SF above grade), with the ground level extending almost the full length of the lot. Enter the home via a new garage door, or through the separate entry to the residence on the east side of the building. A sizable elevator connects this level to the main residence on the third floor.
The building retains its original configuration, as a garage and 2 apartments. The second floor is a floor through unit, with a spacious, north facing living room graced by a large semi-circular window and 2 south facing bedrooms, separated by a full kitchen, laundry room and bath.
The third and fourth floors comprise a separate duplex apartment. This residence consists of a sun flooded 16x23 south facing living room, dining room and kitchen on the third floor, and 2 generously sized bedrooms, with ample storage, 2 en-suite baths and separate laundry on the top floor.
The south side of east 75th street between Lexington and Third Avenues is a picturesque block, with the 5 houses faced in a handsome design of red and blackened clinker bricks and a distinctive roofline that alternates gables and dormers.
Journey back in time and keep the home as a garage and staff residence or bring your designer and create the single-family home of your dreams.
Care to take a look at this property?
Apartment Features


Building Details [168 East 75th Street]
Building Amenities
Mortgage Calculator in [US Dollars]

















 Fair Housing
Fair Housing