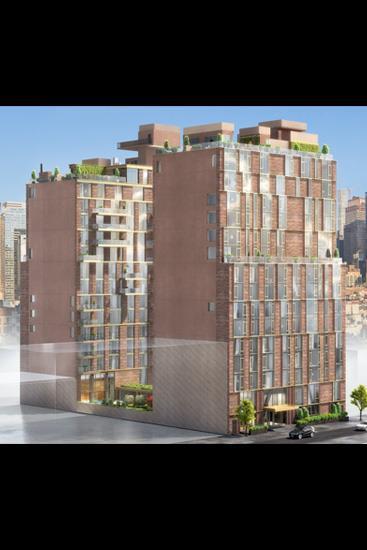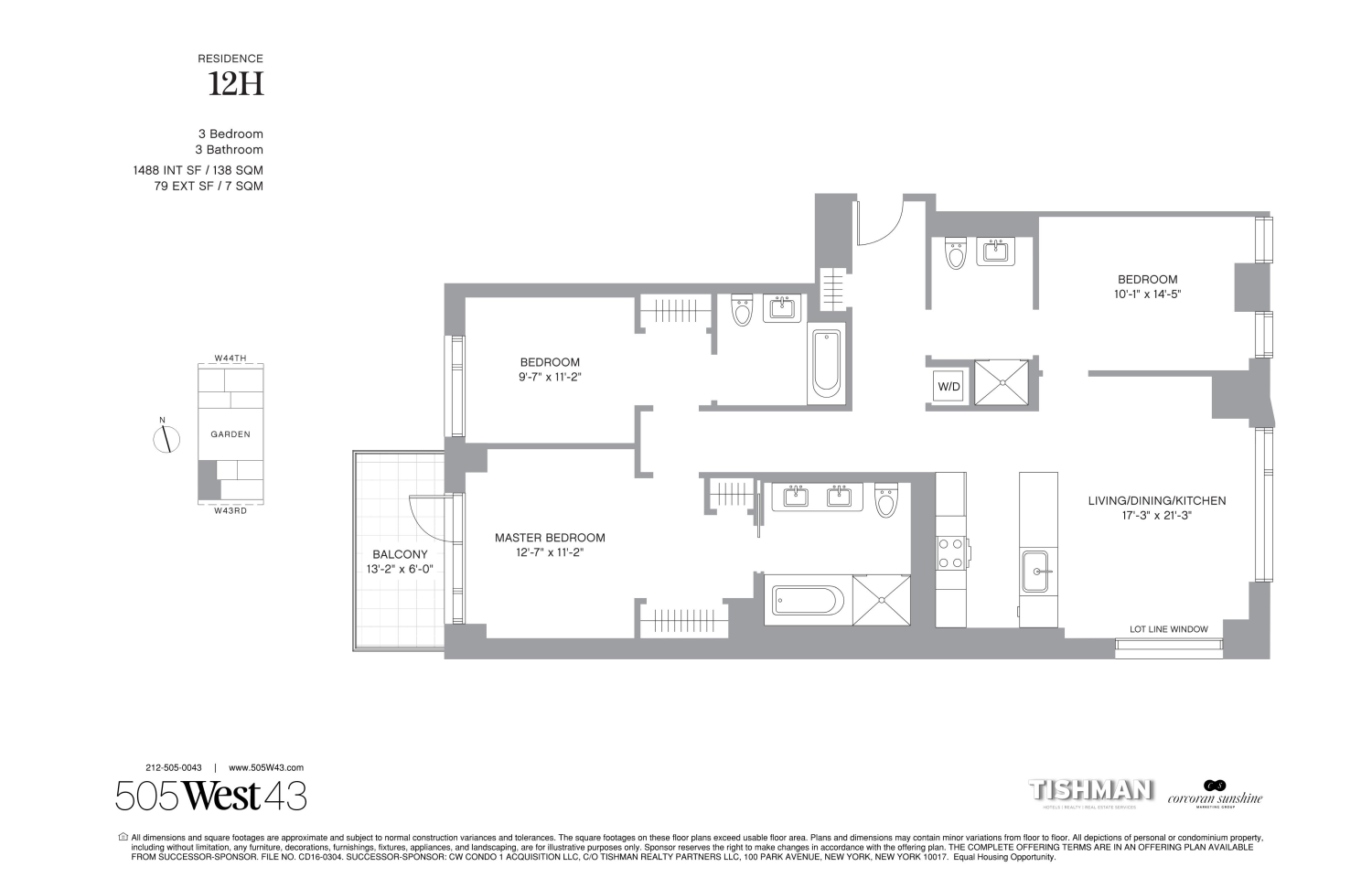
Rooms
5
Bedrooms
3
Bathrooms
3
Status
Active
Real Estate Taxes
[Monthly]
$ 2,304
Common Charges [Monthly]
$ 2,315
Financing Allowed
90%
Jason Bauer
License
Manager, Licensed Associate Real Estate Broker

Property Description
Apartment 12H is a 1,488 square-foot split three-bedroom, three bathroom residence with South, North and West facing floor-to-ceiling windows, and a sunny, south-facing 87 square-foot terrace that overlooks 505 W 43's tranquil private park. Upon entering you are greeted with lovely light from the large floor to ceiling windows of the living and dining areas. This great room has a corner location with open views from its south and west windows. The primary suite, which can accommodate a king bed, features a large walk in closet and an en-suite bath. This bedroom has direct access to the apartment's generous balcony. The secondary bedrooms are queen bed sized and each has an en-suite bathroom. This gracious residence features ample storage, five-inch light oak flooring throughout, and an open kitchen with white lacquer cabinetry, white quartz countertops and Bosch oven, refrigerator and dishwasher. There is also a Bosch washer and dryer, Silhouette wine refrigerator, and an InSinkerator food disposal.
Residences at 505 W 43 are light, bright, and spacious, featuring floor-to-ceiling windows, 5" wide oak plank flooring, white lacquered kitchens with Grohe fixtures and appliances by Thermador and Bosch, and bathrooms with marble floors and Toto fixtures. Many of 505 W 43's residences feature spacious outdoor terraces and balconies that overlook the property's quiet interior courtyard. Residents of 505 W 43 enjoy a robust amenity suite that includes an indoor heated pool with adjacent outdoor sun-deck, fitness center, double-height lobby library and lounge, and playroom. Located where Hell's Kitchen/Midtown West meets Hudson Yards, 505 W 43 offers convenient access to many of the city's most dynamic and storied destinations, from the vibrant Hudson River Park and Greenway to Midtown and the Theatre District. With one foot amidst the city's most iconic attractions and another in a quiet and convenient residential neighborhood, 505 W 43 provides the best of iconic New York City living for a wide variety of potential purchasers. The complete offering terms are in an Offering Plan available from Successor-Sponsor. File No. CD16-0304. Successor-Sponsor: CW Condo 2 Acquisition LLC, C/O Tishman Realty Partners LLC, 100 Park Avenue, New York, New York 10017. Equal Housing Opportunity.
Residences at 505 W 43 are light, bright, and spacious, featuring floor-to-ceiling windows, 5" wide oak plank flooring, white lacquered kitchens with Grohe fixtures and appliances by Thermador and Bosch, and bathrooms with marble floors and Toto fixtures. Many of 505 W 43's residences feature spacious outdoor terraces and balconies that overlook the property's quiet interior courtyard. Residents of 505 W 43 enjoy a robust amenity suite that includes an indoor heated pool with adjacent outdoor sun-deck, fitness center, double-height lobby library and lounge, and playroom. Located where Hell's Kitchen/Midtown West meets Hudson Yards, 505 W 43 offers convenient access to many of the city's most dynamic and storied destinations, from the vibrant Hudson River Park and Greenway to Midtown and the Theatre District. With one foot amidst the city's most iconic attractions and another in a quiet and convenient residential neighborhood, 505 W 43 provides the best of iconic New York City living for a wide variety of potential purchasers. The complete offering terms are in an Offering Plan available from Successor-Sponsor. File No. CD16-0304. Successor-Sponsor: CW Condo 2 Acquisition LLC, C/O Tishman Realty Partners LLC, 100 Park Avenue, New York, New York 10017. Equal Housing Opportunity.
Apartment 12H is a 1,488 square-foot split three-bedroom, three bathroom residence with South, North and West facing floor-to-ceiling windows, and a sunny, south-facing 87 square-foot terrace that overlooks 505 W 43's tranquil private park. Upon entering you are greeted with lovely light from the large floor to ceiling windows of the living and dining areas. This great room has a corner location with open views from its south and west windows. The primary suite, which can accommodate a king bed, features a large walk in closet and an en-suite bath. This bedroom has direct access to the apartment's generous balcony. The secondary bedrooms are queen bed sized and each has an en-suite bathroom. This gracious residence features ample storage, five-inch light oak flooring throughout, and an open kitchen with white lacquer cabinetry, white quartz countertops and Bosch oven, refrigerator and dishwasher. There is also a Bosch washer and dryer, Silhouette wine refrigerator, and an InSinkerator food disposal.
Residences at 505 W 43 are light, bright, and spacious, featuring floor-to-ceiling windows, 5" wide oak plank flooring, white lacquered kitchens with Grohe fixtures and appliances by Thermador and Bosch, and bathrooms with marble floors and Toto fixtures. Many of 505 W 43's residences feature spacious outdoor terraces and balconies that overlook the property's quiet interior courtyard. Residents of 505 W 43 enjoy a robust amenity suite that includes an indoor heated pool with adjacent outdoor sun-deck, fitness center, double-height lobby library and lounge, and playroom. Located where Hell's Kitchen/Midtown West meets Hudson Yards, 505 W 43 offers convenient access to many of the city's most dynamic and storied destinations, from the vibrant Hudson River Park and Greenway to Midtown and the Theatre District. With one foot amidst the city's most iconic attractions and another in a quiet and convenient residential neighborhood, 505 W 43 provides the best of iconic New York City living for a wide variety of potential purchasers. The complete offering terms are in an Offering Plan available from Successor-Sponsor. File No. CD16-0304. Successor-Sponsor: CW Condo 2 Acquisition LLC, C/O Tishman Realty Partners LLC, 100 Park Avenue, New York, New York 10017. Equal Housing Opportunity.
Residences at 505 W 43 are light, bright, and spacious, featuring floor-to-ceiling windows, 5" wide oak plank flooring, white lacquered kitchens with Grohe fixtures and appliances by Thermador and Bosch, and bathrooms with marble floors and Toto fixtures. Many of 505 W 43's residences feature spacious outdoor terraces and balconies that overlook the property's quiet interior courtyard. Residents of 505 W 43 enjoy a robust amenity suite that includes an indoor heated pool with adjacent outdoor sun-deck, fitness center, double-height lobby library and lounge, and playroom. Located where Hell's Kitchen/Midtown West meets Hudson Yards, 505 W 43 offers convenient access to many of the city's most dynamic and storied destinations, from the vibrant Hudson River Park and Greenway to Midtown and the Theatre District. With one foot amidst the city's most iconic attractions and another in a quiet and convenient residential neighborhood, 505 W 43 provides the best of iconic New York City living for a wide variety of potential purchasers. The complete offering terms are in an Offering Plan available from Successor-Sponsor. File No. CD16-0304. Successor-Sponsor: CW Condo 2 Acquisition LLC, C/O Tishman Realty Partners LLC, 100 Park Avenue, New York, New York 10017. Equal Housing Opportunity.
Listing Courtesy of Corcoran Sunshine Marketing Group
Care to take a look at this property?
Apartment Features
A/C [Central]


Building Details [505 West 43rd Street]
Ownership
Condo
Service Level
Full Service
Access
Elevator
Pet Policy
Pets Allowed
Block/Lot
1072/24
Building Type
Mid-Rise
Age
Post-War
Year Built
2019
Floors/Apts
16/123
Building Amenities
Bike Room
Courtyard
Fitness Facility
Playroom
Pool
Building Statistics
$ 1,633 APPSF
Closed Sales Data [Last 12 Months]
Mortgage Calculator in [US Dollars]

This information is not verified for authenticity or accuracy and is not guaranteed and may not reflect all real estate activity in the market.
©2025 REBNY Listing Service, Inc. All rights reserved.
Additional building data provided by On-Line Residential [OLR].
All information furnished regarding property for sale, rental or financing is from sources deemed reliable, but no warranty or representation is made as to the accuracy thereof and same is submitted subject to errors, omissions, change of price, rental or other conditions, prior sale, lease or financing or withdrawal without notice. All dimensions are approximate. For exact dimensions, you must hire your own architect or engineer.













 Fair Housing
Fair Housing