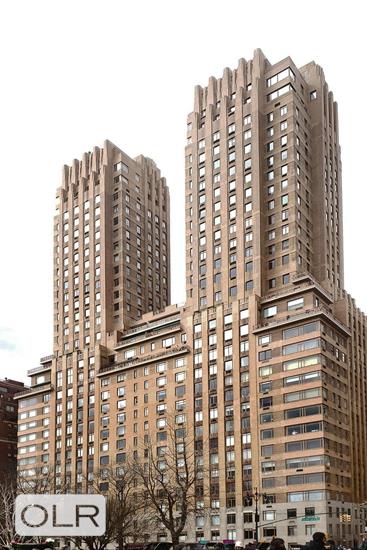
Rooms
7
Bedrooms
3
Bathrooms
3
Status
Active
Maintenance [Monthly]
$ 7,516
Financing Allowed
50%
Jason Bauer
License
Manager, Licensed Associate Real Estate Broker

Property Description
Move right into this renovated, bright and spacious, terraced 3-bedroom, 3-bath at the Majestic, one of the finest pre-war co-ops on Central Park West. Enjoy views above the iconic Dakota and Central Park while lounging in the primary suite and dining on the terrace of this 16th floor aerie.
Space is plentiful in the 21′ x 22’ living room with specialty lighting and open views. The dining room is well-situated for daily use as well as more formal gatherings. The adjacent south-facing, sunny, multi-windowed eat-in kitchen offers lots of room for food prep and gatherings! There’s an office area, tons of storage, two wine fridges, Viking range, SubZero fridge and additional beverage fridge.
Overlook the Dakota and Central Park from your en suite primary bedroom with desk and window seat. The bathroom has double sinks and a wet room; a huge walk-in closet is another plus. There are two additional south-facing large bedrooms, one en suite.
Additional features include central AC in the living room and primary bedroom and through-wall units elsewhere, full-size washer/dryer, original walnut flooring, high ceilings and plentiful storage throughout.
Residents of the Majestic enjoy superb amenities, including 24/7 staff, a newly renovated gym, two outdoor spaces including a rooftop solarium and garden, bike rooms, playroom and laundry room. On-site management and live-in resident manager. Pet friendly. 50% financing permitted. 2% flip tax by buyer.
Move right into this renovated, bright and spacious, terraced 3-bedroom, 3-bath at the Majestic, one of the finest pre-war co-ops on Central Park West. Enjoy views above the iconic Dakota and Central Park while lounging in the primary suite and dining on the terrace of this 16th floor aerie.
Space is plentiful in the 21′ x 22’ living room with specialty lighting and open views. The dining room is well-situated for daily use as well as more formal gatherings. The adjacent south-facing, sunny, multi-windowed eat-in kitchen offers lots of room for food prep and gatherings! There’s an office area, tons of storage, two wine fridges, Viking range, SubZero fridge and additional beverage fridge.
Overlook the Dakota and Central Park from your en suite primary bedroom with desk and window seat. The bathroom has double sinks and a wet room; a huge walk-in closet is another plus. There are two additional south-facing large bedrooms, one en suite.
Additional features include central AC in the living room and primary bedroom and through-wall units elsewhere, full-size washer/dryer, original walnut flooring, high ceilings and plentiful storage throughout.
Residents of the Majestic enjoy superb amenities, including 24/7 staff, a newly renovated gym, two outdoor spaces including a rooftop solarium and garden, bike rooms, playroom and laundry room. On-site management and live-in resident manager. Pet friendly. 50% financing permitted. 2% flip tax by buyer.
Listing Courtesy of Sotheby's International Realty, Inc.
Care to take a look at this property?
Apartment Features
A/C
Washer / Dryer
Outdoor
Private Garden
Terrace
View / Exposure
Courtyard


Building Details [115 Central Park West]
Ownership
Co-op
Service Level
Full Service
Access
Attended Elevator
Pet Policy
Pets Allowed
Block/Lot
1124/27
Building Type
High-Rise
Age
Pre-War
Year Built
1932
Floors/Apts
33/232
Building Amenities
Bike Room
Courtyard
Fitness Facility
Garden
Laundry Rooms
Playroom
Private Storage
Roof Deck
Building Statistics
$ 2,308 APPSF
Closed Sales Data [Last 12 Months]
Mortgage Calculator in [US Dollars]

This information is not verified for authenticity or accuracy and is not guaranteed and may not reflect all real estate activity in the market.
©2024 REBNY Listing Service, Inc. All rights reserved.
Additional building data provided by On-Line Residential [OLR].
All information furnished regarding property for sale, rental or financing is from sources deemed reliable, but no warranty or representation is made as to the accuracy thereof and same is submitted subject to errors, omissions, change of price, rental or other conditions, prior sale, lease or financing or withdrawal without notice. All dimensions are approximate. For exact dimensions, you must hire your own architect or engineer.





















 Fair Housing
Fair Housing