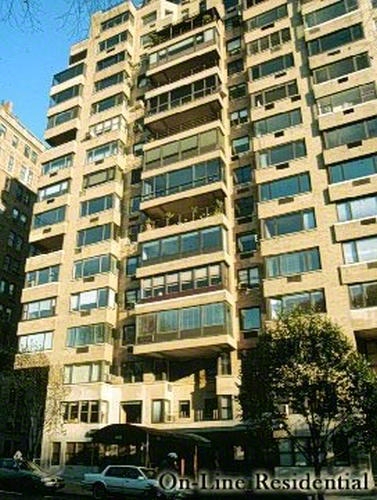
Jason Bauer
Manager, Licensed Associate Real Estate Broker

Property Description
As you enter this home, you will be overwhelmed by the sophisticated design, space, light, and views. Approximately 4,400 sq. ft., with over 90 feet fronting Fifth Avenue and Central Park, there are spectacular views of the reservoir, The Metropolitan Museum of Art, and the midtown skyline, including the Plaza.
No feature or detail has been overlooked in this mint-condition, bright, sunny, and spacious 4-bedroom, 4.5-bath home. Features include bleached and stained oak floors, rich built-ins throughout, and frosted glass panels to reflect light.
The expansive living and entertaining spaces include the living room, dining room, den, office, and solarium, with three exposures and views up and down Fifth Avenue.
The windowed kitchen designed by Eggersmann has beautiful clean lines, abundant counter space, storage, all top-of-the-line appliances, and a large walk-in windowed pantry.
Among the unique features of this home is the wine room, which can accommodate one's collection and features a wet bar and 10 custom wine refrigerators.
The primary bedroom suite is its own oasis with a large sitting area/office, windowed dressing room, walk-in closet, and dual marble bathrooms.
There are an additional 3 ensuite bedrooms. The fourth bedroom has its own entrance and includes an ensuite bathroom and kitchenette, perfect as an in-law or guest suite. There is also a separate windowed laundry room.
1056 Fifth Avenue is a full-service building with a doorman, live-in resident manager, and garage located at 87th and Fifth Avenue. It is just minutes from the MET, Neue Galerie, The Guggenheim, Cooper Hewitt, and the Jewish Museum. Pied-a-terres are allowed. Sorry, no cats allowed.
As you enter this home, you will be overwhelmed by the sophisticated design, space, light, and views. Approximately 4,400 sq. ft., with over 90 feet fronting Fifth Avenue and Central Park, there are spectacular views of the reservoir, The Metropolitan Museum of Art, and the midtown skyline, including the Plaza.
No feature or detail has been overlooked in this mint-condition, bright, sunny, and spacious 4-bedroom, 4.5-bath home. Features include bleached and stained oak floors, rich built-ins throughout, and frosted glass panels to reflect light.
The expansive living and entertaining spaces include the living room, dining room, den, office, and solarium, with three exposures and views up and down Fifth Avenue.
The windowed kitchen designed by Eggersmann has beautiful clean lines, abundant counter space, storage, all top-of-the-line appliances, and a large walk-in windowed pantry.
Among the unique features of this home is the wine room, which can accommodate one's collection and features a wet bar and 10 custom wine refrigerators.
The primary bedroom suite is its own oasis with a large sitting area/office, windowed dressing room, walk-in closet, and dual marble bathrooms.
There are an additional 3 ensuite bedrooms. The fourth bedroom has its own entrance and includes an ensuite bathroom and kitchenette, perfect as an in-law or guest suite. There is also a separate windowed laundry room.
1056 Fifth Avenue is a full-service building with a doorman, live-in resident manager, and garage located at 87th and Fifth Avenue. It is just minutes from the MET, Neue Galerie, The Guggenheim, Cooper Hewitt, and the Jewish Museum. Pied-a-terres are allowed. Sorry, no cats allowed.
Care to take a look at this property?
Apartment Features


Building Details [1056 Fifth Avenue]
Building Amenities
Building Statistics
$ 988 APPSF
Closed Sales Data [Last 12 Months]
Mortgage Calculator in [US Dollars]





















 Fair Housing
Fair Housing