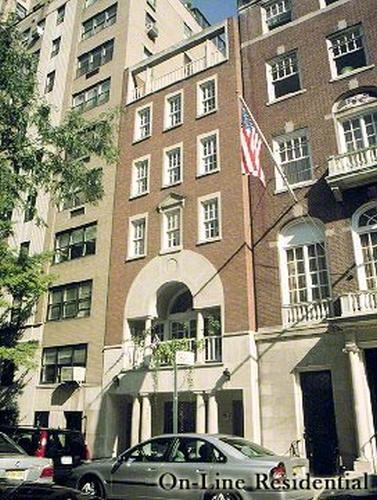
Jason Bauer
Manager, Licensed Associate Real Estate Broker

Property Description
LOWEST PRICED HOUSE OFF FIFTH AVENUE BY FAR. ACQUIRE AND RENOVATE WITH NEW LIMESTONE FACADE FOR UNDER $20M.
Select photos are virtually staged. Located on one of the most coveted blocks on the Upper East Side, just a few feet from Central Park, this beautiful six-story single unit residence features 6 bedrooms, 6 baths, 3 half-baths, and an elevator. The architecturally unique limestone and rose-brick facade features four towering pillars at the entrance. Comprising approximately 8,790 interior square feet (including 1,370 square-foot finished basement) on 6 levels and approximately 1,380 exterior square feet on 4 levels, with exquisite detail throughout, this house presents a rare opportunity to the discerning buyer.
Enter the Garden Floor through an entrance hall leading to a gorgeous dining room with floor-to-ceiling windows overlooking the 21'' x 30'' garden. This level also includes a professional kitchen and powder room and a separate service entrance from the street.
Reach the Second Floor via an impressive staircase, where business and entertainment areas are close but separate on the floor. A wood-burning fireplace adorns the center of the gold-themed living room. An Old World-inspired library with mahogany walls and wet bar provides the perfect secluded place for business or reading.
The Third Floor houses the primary bedroom with large windows and balcony overlooking the garden, a wood-burning fireplace and spacious closets. This connects via a dressing room to two bathrooms complete with soaking baths and showers that provide spa-like luxury.
The Fourth and Fifth Floors house 5 bedrooms with 4 full bathrooms. An additional laundry room and kitchen are located on the Fifth Floor. The Sixth Floor has two spectacular terraces, one with a partial view of Central Park. The terraces offer exceptional entertainment or a quiet respite from the day.
The Basement features the main laundry room, plentiful storage, and the mechanical systems with sophisticated fire alarm/sprinkler systems.
LOWEST PRICED HOUSE OFF FIFTH AVENUE BY FAR. ACQUIRE AND RENOVATE WITH NEW LIMESTONE FACADE FOR UNDER $20M.
Select photos are virtually staged. Located on one of the most coveted blocks on the Upper East Side, just a few feet from Central Park, this beautiful six-story single unit residence features 6 bedrooms, 6 baths, 3 half-baths, and an elevator. The architecturally unique limestone and rose-brick facade features four towering pillars at the entrance. Comprising approximately 8,790 interior square feet (including 1,370 square-foot finished basement) on 6 levels and approximately 1,380 exterior square feet on 4 levels, with exquisite detail throughout, this house presents a rare opportunity to the discerning buyer.
Enter the Garden Floor through an entrance hall leading to a gorgeous dining room with floor-to-ceiling windows overlooking the 21'' x 30'' garden. This level also includes a professional kitchen and powder room and a separate service entrance from the street.
Reach the Second Floor via an impressive staircase, where business and entertainment areas are close but separate on the floor. A wood-burning fireplace adorns the center of the gold-themed living room. An Old World-inspired library with mahogany walls and wet bar provides the perfect secluded place for business or reading.
The Third Floor houses the primary bedroom with large windows and balcony overlooking the garden, a wood-burning fireplace and spacious closets. This connects via a dressing room to two bathrooms complete with soaking baths and showers that provide spa-like luxury.
The Fourth and Fifth Floors house 5 bedrooms with 4 full bathrooms. An additional laundry room and kitchen are located on the Fifth Floor. The Sixth Floor has two spectacular terraces, one with a partial view of Central Park. The terraces offer exceptional entertainment or a quiet respite from the day.
The Basement features the main laundry room, plentiful storage, and the mechanical systems with sophisticated fire alarm/sprinkler systems.
Care to take a look at this property?
Apartment Features
Outdoor


Building Details [7 East 69th Street]
Building Amenities
Mortgage Calculator in [US Dollars]





















 Fair Housing
Fair Housing