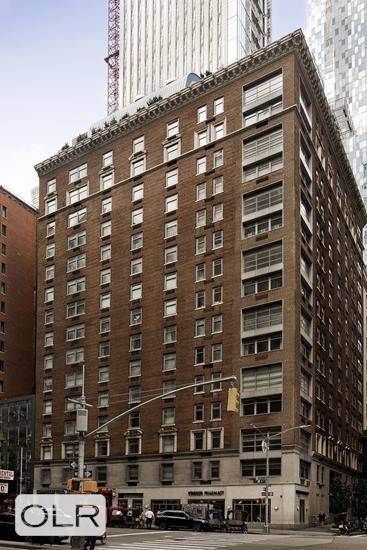
Rooms
6
Bedrooms
4
Bathrooms
3.5
Status
Active
Real Estate Taxes
[Monthly]
$ 2,407
Common Charges [Monthly]
$ 3,879
Financing Allowed
90%
Jason Bauer
License
Manager, Licensed Associate Real Estate Broker

Property Description
4 beds / 4.5 baths potential! This oversized 3-bedroom, 3.5-bathroom residence spans an impressive 2,154 square feet and offers exciting combination possibilities, including the potential to add a 4th bedroom and 4th full bathroomperfect for growing households or those in need of a home office, guest suite, or staff quarter. See alternate floor plan.
As you step into the gracious foyer, youre welcomed by a seamless flow of grand living and dining areasideal for entertaining, relaxing, or displaying your art collection. The home is bathed in natural light from its east and south exposures, filling each room with warmth and energy. California Closets throughout the apartment.
The open chefs kitchen is a culinary sanctuary with custom oak cabinetry, granite countertops, and top-of-the-line stainless steel appliances.
Iconic Building with World-Class Amenities, originally designed by Rosario Candela and reimagined by Gwathmey Siegel & Associates, this boutique building provides a double-height ceiling lobby with warm wood panelings and a grand piano that welcomes you home. The building features a 24-hour doorman and concierge services, a gym and a rooftop terrace with stunning city views.
Major transit options, including Columbus Circle and the N/Q/R/W/F lines
Move-In Ready or Investors Dream
*Stated Taxes include NYC Cooperative and Condominium Tax Abatement for a primary residence. Please verify eligibility at nyc.gov.
As you step into the gracious foyer, youre welcomed by a seamless flow of grand living and dining areasideal for entertaining, relaxing, or displaying your art collection. The home is bathed in natural light from its east and south exposures, filling each room with warmth and energy. California Closets throughout the apartment.
The open chefs kitchen is a culinary sanctuary with custom oak cabinetry, granite countertops, and top-of-the-line stainless steel appliances.
Iconic Building with World-Class Amenities, originally designed by Rosario Candela and reimagined by Gwathmey Siegel & Associates, this boutique building provides a double-height ceiling lobby with warm wood panelings and a grand piano that welcomes you home. The building features a 24-hour doorman and concierge services, a gym and a rooftop terrace with stunning city views.
Major transit options, including Columbus Circle and the N/Q/R/W/F lines
Move-In Ready or Investors Dream
*Stated Taxes include NYC Cooperative and Condominium Tax Abatement for a primary residence. Please verify eligibility at nyc.gov.
4 beds / 4.5 baths potential! This oversized 3-bedroom, 3.5-bathroom residence spans an impressive 2,154 square feet and offers exciting combination possibilities, including the potential to add a 4th bedroom and 4th full bathroomperfect for growing households or those in need of a home office, guest suite, or staff quarter. See alternate floor plan.
As you step into the gracious foyer, youre welcomed by a seamless flow of grand living and dining areasideal for entertaining, relaxing, or displaying your art collection. The home is bathed in natural light from its east and south exposures, filling each room with warmth and energy. California Closets throughout the apartment.
The open chefs kitchen is a culinary sanctuary with custom oak cabinetry, granite countertops, and top-of-the-line stainless steel appliances.
Iconic Building with World-Class Amenities, originally designed by Rosario Candela and reimagined by Gwathmey Siegel & Associates, this boutique building provides a double-height ceiling lobby with warm wood panelings and a grand piano that welcomes you home. The building features a 24-hour doorman and concierge services, a gym and a rooftop terrace with stunning city views.
Major transit options, including Columbus Circle and the N/Q/R/W/F lines
Move-In Ready or Investors Dream
*Stated Taxes include NYC Cooperative and Condominium Tax Abatement for a primary residence. Please verify eligibility at nyc.gov.
As you step into the gracious foyer, youre welcomed by a seamless flow of grand living and dining areasideal for entertaining, relaxing, or displaying your art collection. The home is bathed in natural light from its east and south exposures, filling each room with warmth and energy. California Closets throughout the apartment.
The open chefs kitchen is a culinary sanctuary with custom oak cabinetry, granite countertops, and top-of-the-line stainless steel appliances.
Iconic Building with World-Class Amenities, originally designed by Rosario Candela and reimagined by Gwathmey Siegel & Associates, this boutique building provides a double-height ceiling lobby with warm wood panelings and a grand piano that welcomes you home. The building features a 24-hour doorman and concierge services, a gym and a rooftop terrace with stunning city views.
Major transit options, including Columbus Circle and the N/Q/R/W/F lines
Move-In Ready or Investors Dream
*Stated Taxes include NYC Cooperative and Condominium Tax Abatement for a primary residence. Please verify eligibility at nyc.gov.
Listing Courtesy of New York Casas Ltd
Care to take a look at this property?
Apartment Features
A/C
Washer / Dryer


Building Details [100 West 58th Street]
Ownership
Condo
Service Level
Full Service
Access
Elevator
Pet Policy
Pets Allowed
Block/Lot
1010/7505
Building Type
Mid-Rise
Age
Pre-War
Year Built
1928
Floors/Apts
17/101
Building Amenities
Bike Room
Common Storage
Digital TV
Fitness Facility
Roof Deck
Building Statistics
$ 1,025 APPSF
Closed Sales Data [Last 12 Months]
Mortgage Calculator in [US Dollars]

This information is not verified for authenticity or accuracy and is not guaranteed and may not reflect all real estate activity in the market.
©2025 REBNY Listing Service, Inc. All rights reserved.
Additional building data provided by On-Line Residential [OLR].
All information furnished regarding property for sale, rental or financing is from sources deemed reliable, but no warranty or representation is made as to the accuracy thereof and same is submitted subject to errors, omissions, change of price, rental or other conditions, prior sale, lease or financing or withdrawal without notice. All dimensions are approximate. For exact dimensions, you must hire your own architect or engineer.




















 Fair Housing
Fair Housing