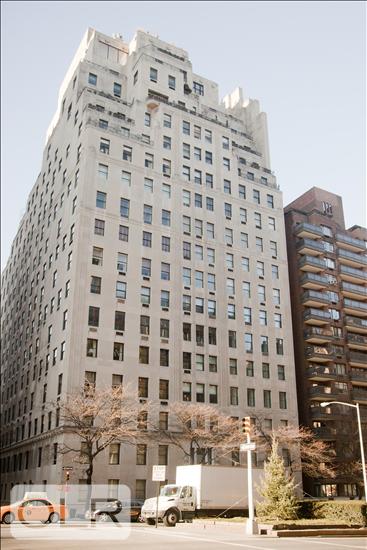
Jason Bauer
Manager, Licensed Associate Real Estate Broker

Property Description
Designed in 1929 by the renowned architects Rosario Candela and Arthur Loomis Harmon, 740 Park Avenue is a landmarked co-op that has long been one of Manhattan's most coveted residential addresses. Grand proportions and enduring elegance suffuse interiors, where mansion-like residences boast exquisite pre-war architecture and embody sophisticated, functional design.
This regal 5-bedroom, 6.5-bathroom duplex sits between Park and Madison Avenues, two blocks from Central Park. Refined original details blend with classic Lenox Hill aesthetics, creating alluring rooms with distinctive period features.
Residents arrive on a private elevator landing leading to a remarkable gallery with marble floors, a built-in wall mirror, a powder room, and a sensuously curving staircase. Double doors reveal formal living and dining rooms and a stately library with wood-paneled walls, built-in shelves, and a wood-burning fireplace with an ornate mantel. All three spaces are ideal for grand entertaining and intimate gatherings.
The living room spans over 35 feet long and has a fireplace, four oversized sash windows, intricate crown molding, and original Versailles hardwood floors. The dining room can easily accommodate a table for 18 and flows into a fully equipped butler's kitchen.
The windowed chef's kitchen is outfitted for home cooks and professional caterers alike. It boasts a huge worktable, stainless steel countertops, ample storage, and high-end stainless steel appliances, including two oversized refrigerators and dual gas ranges. The windowed breakfast room just behind the kitchen has an auxiliary staircase. Staff suites and windowed laundry room with a utility sink and washer and dryer complete the lower level.
All five bedrooms and an additional office sit on the upper level. The primary suite receives vibrant southern light and boasts a wall of reach-in closets, a huge walk-in dressing room, and a windowed en-suite. Three of the secondary bedrooms have private en-suites, and all have abundant closet space. The staff quarters include two bedrooms, a windowed bathroom, and a kitchenette.
Residents of 740 Park Avenue benefit from impeccable service provided by full-time door attendants, porters, and a resident manager. The building's iconic limestone fa ade is matched by an elegantly appointed lobby, and amenities include a state-of-the-art private fitness center and dedicated storage units. Pets are warmly welcomed.
Designed in 1929 by the renowned architects Rosario Candela and Arthur Loomis Harmon, 740 Park Avenue is a landmarked co-op that has long been one of Manhattan's most coveted residential addresses. Grand proportions and enduring elegance suffuse interiors, where mansion-like residences boast exquisite pre-war architecture and embody sophisticated, functional design.
This regal 5-bedroom, 6.5-bathroom duplex sits between Park and Madison Avenues, two blocks from Central Park. Refined original details blend with classic Lenox Hill aesthetics, creating alluring rooms with distinctive period features.
Residents arrive on a private elevator landing leading to a remarkable gallery with marble floors, a built-in wall mirror, a powder room, and a sensuously curving staircase. Double doors reveal formal living and dining rooms and a stately library with wood-paneled walls, built-in shelves, and a wood-burning fireplace with an ornate mantel. All three spaces are ideal for grand entertaining and intimate gatherings.
The living room spans over 35 feet long and has a fireplace, four oversized sash windows, intricate crown molding, and original Versailles hardwood floors. The dining room can easily accommodate a table for 18 and flows into a fully equipped butler's kitchen.
The windowed chef's kitchen is outfitted for home cooks and professional caterers alike. It boasts a huge worktable, stainless steel countertops, ample storage, and high-end stainless steel appliances, including two oversized refrigerators and dual gas ranges. The windowed breakfast room just behind the kitchen has an auxiliary staircase. Staff suites and windowed laundry room with a utility sink and washer and dryer complete the lower level.
All five bedrooms and an additional office sit on the upper level. The primary suite receives vibrant southern light and boasts a wall of reach-in closets, a huge walk-in dressing room, and a windowed en-suite. Three of the secondary bedrooms have private en-suites, and all have abundant closet space. The staff quarters include two bedrooms, a windowed bathroom, and a kitchenette.
Residents of 740 Park Avenue benefit from impeccable service provided by full-time door attendants, porters, and a resident manager. The building's iconic limestone fa ade is matched by an elegantly appointed lobby, and amenities include a state-of-the-art private fitness center and dedicated storage units. Pets are warmly welcomed.
Care to take a look at this property?
Apartment Features
Outdoor


Building Details [740 Park Avenue]
Building Amenities
Building Statistics
$ 2,812 APPSF
Closed Sales Data [Last 12 Months]
Mortgage Calculator in [US Dollars]






















 Fair Housing
Fair Housing