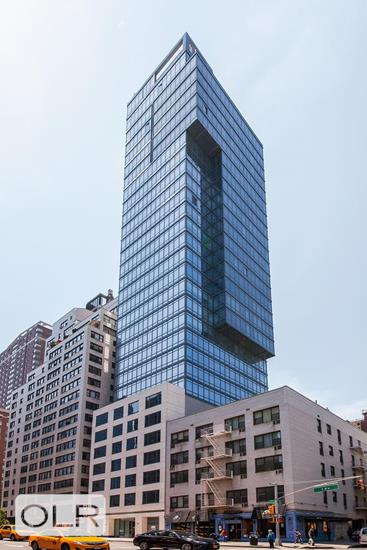
Rooms
8
Bedrooms
4
Bathrooms
4
Status
Active
Real Estate Taxes
[Monthly]
$ 4,910
Common Charges [Monthly]
$ 5,488
Financing Allowed
90%
Jason Bauer
License
Manager, Licensed Associate Real Estate Broker

Property Description
Please contact the Exclusive Agent at Nest Seekers to schedule a private tour!
Experience unparalleled luxury in this full-floor residence on the 11th floor, encompassing an impressive 3,140 square feet of refined living space. With four bedrooms and four baths, this home is a testament to sophistication and comfort, boasting panoramic city views and a flood of natural light throughout.
Two private elevators open directly into your exclusive vestibule, offering an immediate sense of privacy and exclusivity. The grand living and dining space is a sanctuary of elegance, framed by floor-to-ceiling windows facing east and north, creating a luminous environment perfect for entertaining or serene relaxation.
The gourmet chef’s kitchen is a masterpiece of design and function, featuring polished Corian countertops, sleek mirror-finish lacquer cabinetry, and a suite of top-tier appliances from Sub-Zero and Miele. The centerpiece is a spacious island ideal for casual dining or hosting lavish gatherings. Adjacent to the kitchen, a dedicated service entrance adds convenience, complete with a well-appointed laundry room housing a side-by-side washer and vented dryer, plus a sophisticated recycling system.
The primary suite is a haven of tranquility, showcasing expansive floor-to-ceiling windows, ample custom closets, and a lavish en-suite bathroom. Wrapped in exquisite Calcutta Gold marble, the spa-like retreat features a waterfall tub sculpted from a single marble slab, a separate glass-enclosed shower, and polished chrome fixtures by Lefroy Brooks.
Three additional bedrooms provide versatility and elegance, each adorned with meticulous finishes, including wide-plank white oak floors. Cutting-edge pre-wiring for media and home automation ensures every modern convenience, while ceilings soaring up to 10 feet elevate the sense of space and grandeur. The 11th floor also comes with a generously sized storage unit.
At The Charles, residents indulge in exceptional amenities that redefine luxury living. Enjoy the services of a 24-hour doorman and concierge, a state-of-the-art 1,000-square-foot fitness center, a children’s playroom and game room, and refrigerated storage for seamless deliveries. Designed with serenity in mind, the residence features an ultra-quiet central A/C system and superior soundproofing. Pets are warmly welcomed in this distinguished building.
Elevate your lifestyle at The Charles, where timeless elegance meets contemporary convenience, creating a home that is nothing short of extraordinary.
Please contact the Exclusive Agent at Nest Seekers to schedule a private tour!
Experience unparalleled luxury in this full-floor residence on the 11th floor, encompassing an impressive 3,140 square feet of refined living space. With four bedrooms and four baths, this home is a testament to sophistication and comfort, boasting panoramic city views and a flood of natural light throughout.
Two private elevators open directly into your exclusive vestibule, offering an immediate sense of privacy and exclusivity. The grand living and dining space is a sanctuary of elegance, framed by floor-to-ceiling windows facing east and north, creating a luminous environment perfect for entertaining or serene relaxation.
The gourmet chef’s kitchen is a masterpiece of design and function, featuring polished Corian countertops, sleek mirror-finish lacquer cabinetry, and a suite of top-tier appliances from Sub-Zero and Miele. The centerpiece is a spacious island ideal for casual dining or hosting lavish gatherings. Adjacent to the kitchen, a dedicated service entrance adds convenience, complete with a well-appointed laundry room housing a side-by-side washer and vented dryer, plus a sophisticated recycling system.
The primary suite is a haven of tranquility, showcasing expansive floor-to-ceiling windows, ample custom closets, and a lavish en-suite bathroom. Wrapped in exquisite Calcutta Gold marble, the spa-like retreat features a waterfall tub sculpted from a single marble slab, a separate glass-enclosed shower, and polished chrome fixtures by Lefroy Brooks.
Three additional bedrooms provide versatility and elegance, each adorned with meticulous finishes, including wide-plank white oak floors. Cutting-edge pre-wiring for media and home automation ensures every modern convenience, while ceilings soaring up to 10 feet elevate the sense of space and grandeur. The 11th floor also comes with a generously sized storage unit.
At The Charles, residents indulge in exceptional amenities that redefine luxury living. Enjoy the services of a 24-hour doorman and concierge, a state-of-the-art 1,000-square-foot fitness center, a children’s playroom and game room, and refrigerated storage for seamless deliveries. Designed with serenity in mind, the residence features an ultra-quiet central A/C system and superior soundproofing. Pets are warmly welcomed in this distinguished building.
Elevate your lifestyle at The Charles, where timeless elegance meets contemporary convenience, creating a home that is nothing short of extraordinary.
Listing Courtesy of Nest Seekers International
Care to take a look at this property?
Apartment Features
A/C [Central]
Washer / Dryer


Building Details [1355 First Avenue]
Ownership
Condo
Service Level
Full Service
Access
Elevator
Pet Policy
Pets Allowed
Block/Lot
1447/27
Building Type
High-Rise
Age
Post-War
Year Built
2013
Floors/Apts
31/29
Building Amenities
Fitness Facility
Garden
Playroom
Private Storage
Mortgage Calculator in [US Dollars]

This information is not verified for authenticity or accuracy and is not guaranteed and may not reflect all real estate activity in the market.
©2025 REBNY Listing Service, Inc. All rights reserved.
Additional building data provided by On-Line Residential [OLR].
All information furnished regarding property for sale, rental or financing is from sources deemed reliable, but no warranty or representation is made as to the accuracy thereof and same is submitted subject to errors, omissions, change of price, rental or other conditions, prior sale, lease or financing or withdrawal without notice. All dimensions are approximate. For exact dimensions, you must hire your own architect or engineer.

















 Fair Housing
Fair Housing