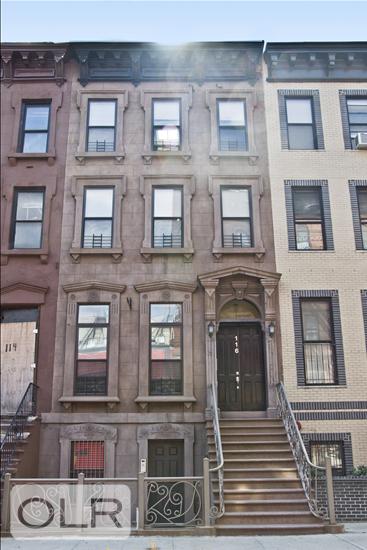
Ownership
Multi-Family
Lot Size
20'x99'
Floors/Apts
4/3
Status
Active
Real Estate Taxes
[Per Annum]
$ 13,615
Building Type
Townhouse
Building Size
20'x60'
Year Built
1910
ASF/ASM
4,800/446
Jason Bauer
License
Manager, Licensed Associate Real Estate Broker

Property Description
This stunning townhouse is as versatile as a primary residence for luxury living, as it is an investment with income-generating potential. A savvy investor can reside in the owners duplex, while earning rental income from two free-market apartments.
At 20’ wide, this townhouse sits on a 100-foot lot and occupies 4 floors and a finished basement. Layout as below:
-Owners triplex with a private backyard, balcony and finished basement
*Basement as recreation room, or gym or bar
*Garden floor for open living with a spacious den and expansive kitchen and dining that opens to the backyard of 750 sf, perfect for outdoor entertaining.
*Parlor floor has three bedrooms, including a spacious primary and a second bedroom with a balcony, all spread around an additional open living space easily used for lounging or office.
-Two market-free two-bedroom apartments occupy the 2nd and 3rd floors. Bright-lit and floor through, each unit features a balcony and in-unit washer/dryers.
This is meticulously designed with:
*Solid hardwood floors
*Open Chef Kitchens with windows, granite countertops and stainless steel appliances
*Custom tiled baths
*Central Cooling Controlled by in-unit thermostat.
*Recessed lighting
*Video intercom systems
Each apartment is separately metered and serviced by its own boiler, saving the owner on utilities costs.
Truly a unique live-plus-income opportunity, the duplex is delivered vacant and ready for the next owner to call it home. 116 W 133rd Street is an exceptional find in one of Harlem’s most desirable neighborhoods - just moments from St. Nicholas Park and a short stroll to shopping, top-tier restaurants, and Harlem’s vibrant cultural scene.
This stunning townhouse is as versatile as a primary residence for luxury living, as it is an investment with income-generating potential. A savvy investor can reside in the owners duplex, while earning rental income from two free-market apartments.
At 20’ wide, this townhouse sits on a 100-foot lot and occupies 4 floors and a finished basement. Layout as below:
-Owners triplex with a private backyard, balcony and finished basement
*Basement as recreation room, or gym or bar
*Garden floor for open living with a spacious den and expansive kitchen and dining that opens to the backyard of 750 sf, perfect for outdoor entertaining.
*Parlor floor has three bedrooms, including a spacious primary and a second bedroom with a balcony, all spread around an additional open living space easily used for lounging or office.
-Two market-free two-bedroom apartments occupy the 2nd and 3rd floors. Bright-lit and floor through, each unit features a balcony and in-unit washer/dryers.
This is meticulously designed with:
*Solid hardwood floors
*Open Chef Kitchens with windows, granite countertops and stainless steel appliances
*Custom tiled baths
*Central Cooling Controlled by in-unit thermostat.
*Recessed lighting
*Video intercom systems
Each apartment is separately metered and serviced by its own boiler, saving the owner on utilities costs.
Truly a unique live-plus-income opportunity, the duplex is delivered vacant and ready for the next owner to call it home. 116 W 133rd Street is an exceptional find in one of Harlem’s most desirable neighborhoods - just moments from St. Nicholas Park and a short stroll to shopping, top-tier restaurants, and Harlem’s vibrant cultural scene.
Listing Courtesy of Nest Seekers International
Care to take a look at this property?
Apartment Features
A/C
Outdoor
Balcony


Building Details [116 West 133rd Street]
Ownership
Multi-Family
Service Level
Video Intercom
Access
Walk-up
Block/Lot
1917/141
Building Size
20'x60'
Zoning
R7-2
Building Type
Townhouse
Year Built
1910
Floors/Apts
4/3
Lot Size
20'x99'
Building Amenities
Garden
Laundry Rooms
Private Storage
Mortgage Calculator in [US Dollars]

This information is not verified for authenticity or accuracy and is not guaranteed and may not reflect all real estate activity in the market.
©2025 REBNY Listing Service, Inc. All rights reserved.
Additional building data provided by On-Line Residential [OLR].
All information furnished regarding property for sale, rental or financing is from sources deemed reliable, but no warranty or representation is made as to the accuracy thereof and same is submitted subject to errors, omissions, change of price, rental or other conditions, prior sale, lease or financing or withdrawal without notice. All dimensions are approximate. For exact dimensions, you must hire your own architect or engineer.




















 Fair Housing
Fair Housing