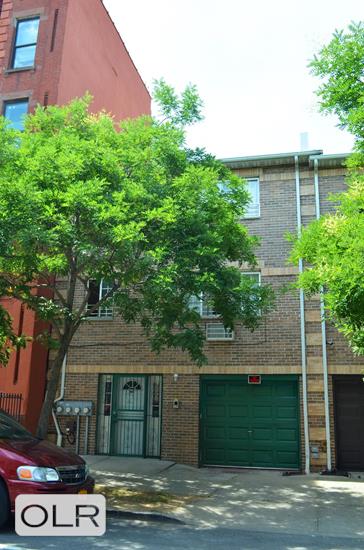
Ownership
Multi-Family
Lot Size
23'x50'
Floors/Apts
3/3
Status
Active
Real Estate Taxes
[Per Annum]
$ 11,231
Building Type
House
Building Size
23'x41'
Year Built
2006
Jason Bauer
License
Manager, Licensed Associate Real Estate Broker

Property Description
Bed Stuy THREE FAMILY with GARAGE constructed in 2006 +/- built 23.75 x 41.5 on a 50 deep lot. The building measures roughly 2,957 SF +/- on the upper 3 floors with an additional 900 SF +/- in the finished basement.
Unit 1 - 1 bed/1 bath with backyard access
Unit 2 - 2 bed/1.5 bath with an additional flex room that can be used as a dining room, den, home office, etc..
Unit 3 - 2 bed/1 bath with a back terrace that spans the full width building
All units are separately metered and have their own boilers and hot water tanks
Curb cut with garage in front of the building.
Just a few blocks away from Herbert Von King Park and proximity to all amenities on Tompkins Ave.
Unit 1 - 1 bed/1 bath with backyard access
Unit 2 - 2 bed/1.5 bath with an additional flex room that can be used as a dining room, den, home office, etc..
Unit 3 - 2 bed/1 bath with a back terrace that spans the full width building
All units are separately metered and have their own boilers and hot water tanks
Curb cut with garage in front of the building.
Just a few blocks away from Herbert Von King Park and proximity to all amenities on Tompkins Ave.
Bed Stuy THREE FAMILY with GARAGE constructed in 2006 +/- built 23.75 x 41.5 on a 50 deep lot. The building measures roughly 2,957 SF +/- on the upper 3 floors with an additional 900 SF +/- in the finished basement.
Unit 1 - 1 bed/1 bath with backyard access
Unit 2 - 2 bed/1.5 bath with an additional flex room that can be used as a dining room, den, home office, etc..
Unit 3 - 2 bed/1 bath with a back terrace that spans the full width building
All units are separately metered and have their own boilers and hot water tanks
Curb cut with garage in front of the building.
Just a few blocks away from Herbert Von King Park and proximity to all amenities on Tompkins Ave.
Unit 1 - 1 bed/1 bath with backyard access
Unit 2 - 2 bed/1.5 bath with an additional flex room that can be used as a dining room, den, home office, etc..
Unit 3 - 2 bed/1 bath with a back terrace that spans the full width building
All units are separately metered and have their own boilers and hot water tanks
Curb cut with garage in front of the building.
Just a few blocks away from Herbert Von King Park and proximity to all amenities on Tompkins Ave.
Listing Courtesy of Corcoran Group
Care to take a look at this property?
Apartment Features
A/C
Outdoor
Patio
Terrace


Building Details [450 Throop Avenue]
Ownership
Multi-Family
Service Level
None
Access
Walk-up
Block/Lot
1805/144
Building Size
23'x41'
Zoning
R6B
Building Type
House
Year Built
2006
Floors/Apts
3/3
Lot Size
23'x50'
Mortgage Calculator in [US Dollars]

This information is not verified for authenticity or accuracy and is not guaranteed and may not reflect all real estate activity in the market.
©2025 REBNY Listing Service, Inc. All rights reserved.
Additional building data provided by On-Line Residential [OLR].
All information furnished regarding property for sale, rental or financing is from sources deemed reliable, but no warranty or representation is made as to the accuracy thereof and same is submitted subject to errors, omissions, change of price, rental or other conditions, prior sale, lease or financing or withdrawal without notice. All dimensions are approximate. For exact dimensions, you must hire your own architect or engineer.















 Fair Housing
Fair Housing