
Rooms
7
Bedrooms
3
Bathrooms
2.5
Status
Active
Maintenance [Monthly]
$ 7,796
Financing Allowed
50%
Jason Bauer
License
Manager, Licensed Associate Real Estate Broker

Property Description
Perched atop of this superb Upper East Side cooperative, this sun-filled classic 7 room apartment has 3 bedrooms, 2.5 bathrooms with three open city exposures. The entrance foyer leads to a stunning living room with enormous 6 over 6 paned new windows overlooking 72nd Street. The living room features a wood-burning fireplace, high beamed ceilings, and has a lot of style. What was once the formal dining room is now a wonderfully proportioned den with extraordinary Eastern sunlight.
The major draw of this apartment is the amazing sun-kissed eat-in chef's kitchen. The kitchen features features a Wolf range, a Sub-Zero refrigerator, wine fridge and custom cabinetry. There is a windowed powder room and laundry room off the kitchen, as well as further pantry storage space.
The three bedrooms are all located off the bedroom hallway. The primary bedroom has incredible corner exposures facing North and East. The Eastern facing window in the primary bedroom is unique to the higher floors in the building. The windowed primary bathroom has a double vanity and features marble and mirrors. Throughout the apartment, there is through-wall air conditioning, new Pella windows, outfitted closets and gorgeous hardwood floors.
Built in 1926, 164 East 72nd Street is a wonderfully maintained, white-glove boutique cooperative with a 24-hour doorman, live-in superintendant, new well-equipped gym, common laundry room, bike storage, quiet landscaped courtyard garden off the lobby, and private storage comes with each apartment. There are three apartments to a floor and the elevator landings are elegantly furnished. Pets and pied-a-terres ok. No summer work rules. There is a 2% flip tax. 75% financing is allowed
The major draw of this apartment is the amazing sun-kissed eat-in chef's kitchen. The kitchen features features a Wolf range, a Sub-Zero refrigerator, wine fridge and custom cabinetry. There is a windowed powder room and laundry room off the kitchen, as well as further pantry storage space.
The three bedrooms are all located off the bedroom hallway. The primary bedroom has incredible corner exposures facing North and East. The Eastern facing window in the primary bedroom is unique to the higher floors in the building. The windowed primary bathroom has a double vanity and features marble and mirrors. Throughout the apartment, there is through-wall air conditioning, new Pella windows, outfitted closets and gorgeous hardwood floors.
Built in 1926, 164 East 72nd Street is a wonderfully maintained, white-glove boutique cooperative with a 24-hour doorman, live-in superintendant, new well-equipped gym, common laundry room, bike storage, quiet landscaped courtyard garden off the lobby, and private storage comes with each apartment. There are three apartments to a floor and the elevator landings are elegantly furnished. Pets and pied-a-terres ok. No summer work rules. There is a 2% flip tax. 75% financing is allowed
Perched atop of this superb Upper East Side cooperative, this sun-filled classic 7 room apartment has 3 bedrooms, 2.5 bathrooms with three open city exposures. The entrance foyer leads to a stunning living room with enormous 6 over 6 paned new windows overlooking 72nd Street. The living room features a wood-burning fireplace, high beamed ceilings, and has a lot of style. What was once the formal dining room is now a wonderfully proportioned den with extraordinary Eastern sunlight.
The major draw of this apartment is the amazing sun-kissed eat-in chef's kitchen. The kitchen features features a Wolf range, a Sub-Zero refrigerator, wine fridge and custom cabinetry. There is a windowed powder room and laundry room off the kitchen, as well as further pantry storage space.
The three bedrooms are all located off the bedroom hallway. The primary bedroom has incredible corner exposures facing North and East. The Eastern facing window in the primary bedroom is unique to the higher floors in the building. The windowed primary bathroom has a double vanity and features marble and mirrors. Throughout the apartment, there is through-wall air conditioning, new Pella windows, outfitted closets and gorgeous hardwood floors.
Built in 1926, 164 East 72nd Street is a wonderfully maintained, white-glove boutique cooperative with a 24-hour doorman, live-in superintendant, new well-equipped gym, common laundry room, bike storage, quiet landscaped courtyard garden off the lobby, and private storage comes with each apartment. There are three apartments to a floor and the elevator landings are elegantly furnished. Pets and pied-a-terres ok. No summer work rules. There is a 2% flip tax. 75% financing is allowed
The major draw of this apartment is the amazing sun-kissed eat-in chef's kitchen. The kitchen features features a Wolf range, a Sub-Zero refrigerator, wine fridge and custom cabinetry. There is a windowed powder room and laundry room off the kitchen, as well as further pantry storage space.
The three bedrooms are all located off the bedroom hallway. The primary bedroom has incredible corner exposures facing North and East. The Eastern facing window in the primary bedroom is unique to the higher floors in the building. The windowed primary bathroom has a double vanity and features marble and mirrors. Throughout the apartment, there is through-wall air conditioning, new Pella windows, outfitted closets and gorgeous hardwood floors.
Built in 1926, 164 East 72nd Street is a wonderfully maintained, white-glove boutique cooperative with a 24-hour doorman, live-in superintendant, new well-equipped gym, common laundry room, bike storage, quiet landscaped courtyard garden off the lobby, and private storage comes with each apartment. There are three apartments to a floor and the elevator landings are elegantly furnished. Pets and pied-a-terres ok. No summer work rules. There is a 2% flip tax. 75% financing is allowed
Listing Courtesy of Brown Harris Stevens Residential Sales LLC
Care to take a look at this property?
Apartment Features
A/C
Washer / Dryer

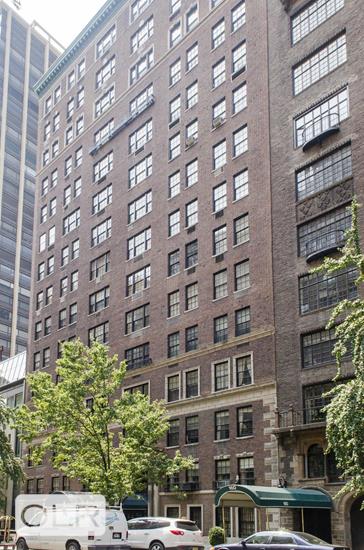
Building Details [164 East 72nd Street]
Ownership
Co-op
Service Level
Full-Time Doorman
Access
Elevator
Pet Policy
Pets Allowed
Block/Lot
1406/46
Building Type
Mid-Rise
Age
Pre-War
Year Built
1925
Floors/Apts
15/41
Building Amenities
Bike Room
Garden
Laundry Rooms
Private Storage
Roof Deck
Mortgage Calculator in [US Dollars]

This information is not verified for authenticity or accuracy and is not guaranteed and may not reflect all real estate activity in the market.
©2025 REBNY Listing Service, Inc. All rights reserved.
Additional building data provided by On-Line Residential [OLR].
All information furnished regarding property for sale, rental or financing is from sources deemed reliable, but no warranty or representation is made as to the accuracy thereof and same is submitted subject to errors, omissions, change of price, rental or other conditions, prior sale, lease or financing or withdrawal without notice. All dimensions are approximate. For exact dimensions, you must hire your own architect or engineer.
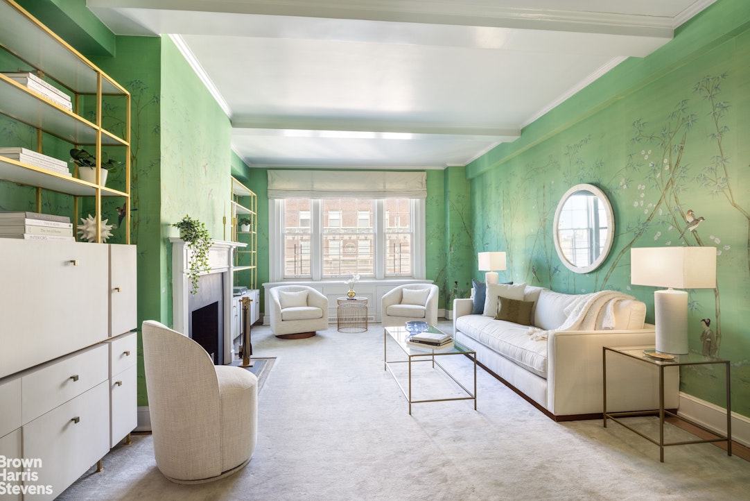
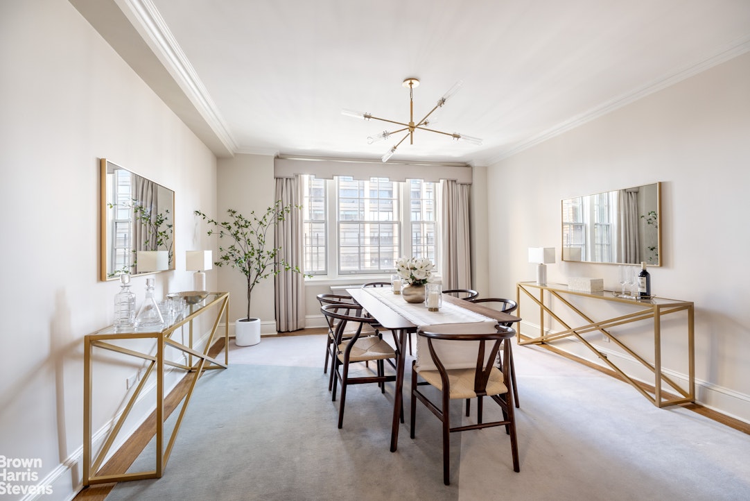
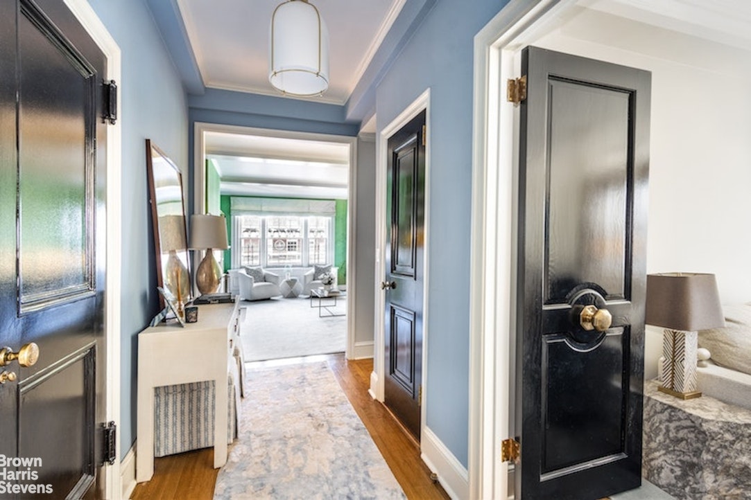
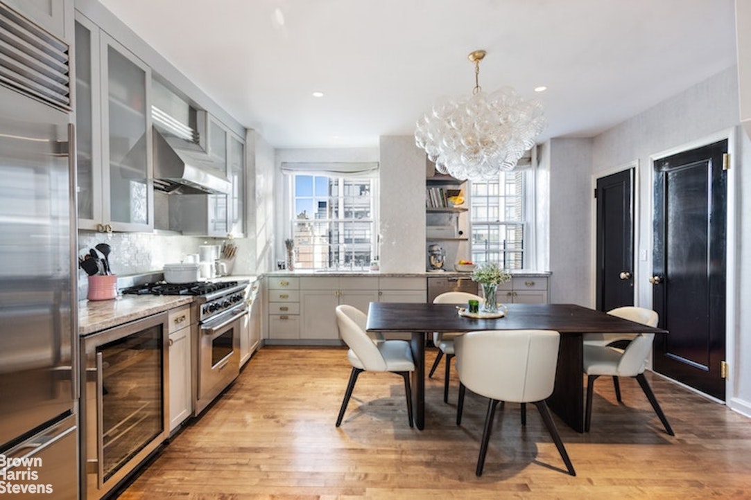
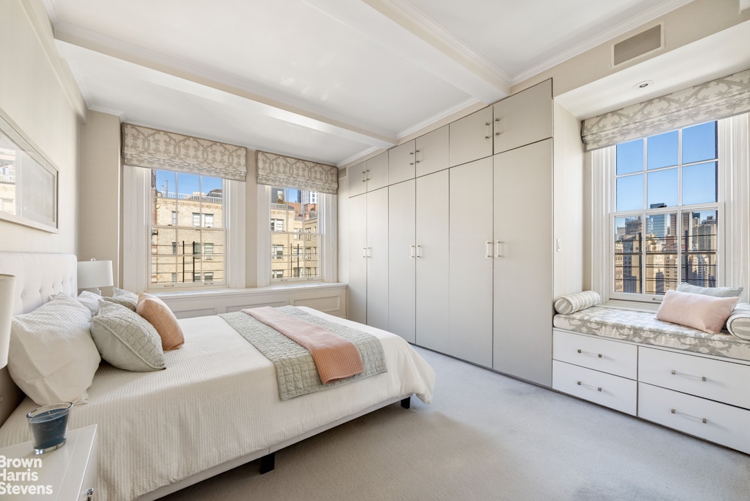
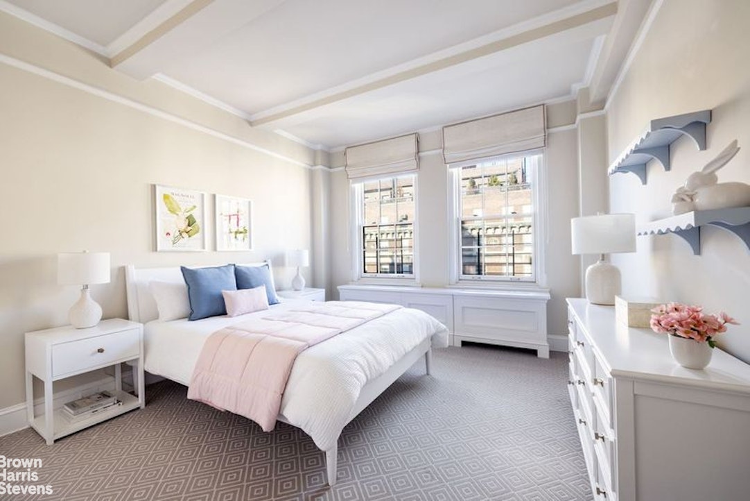
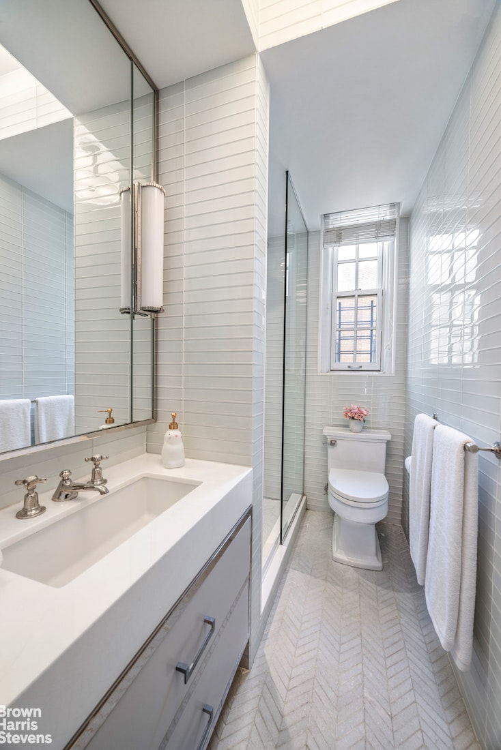
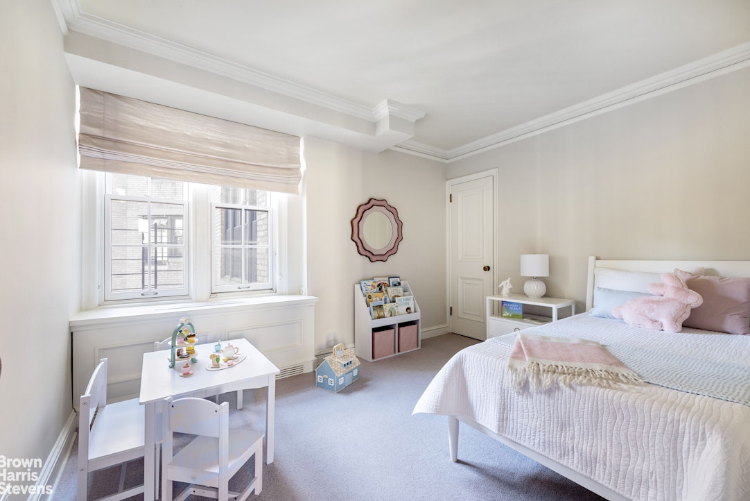
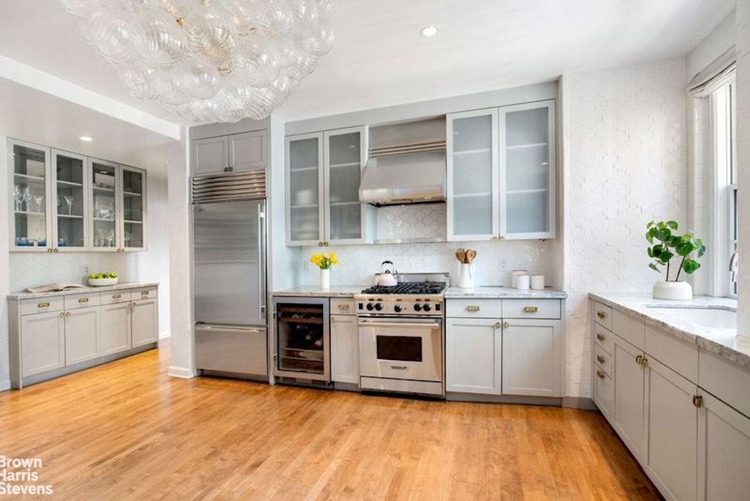
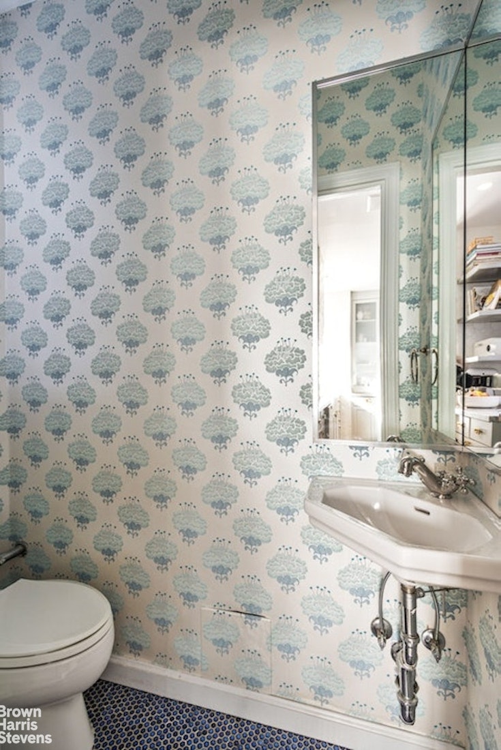
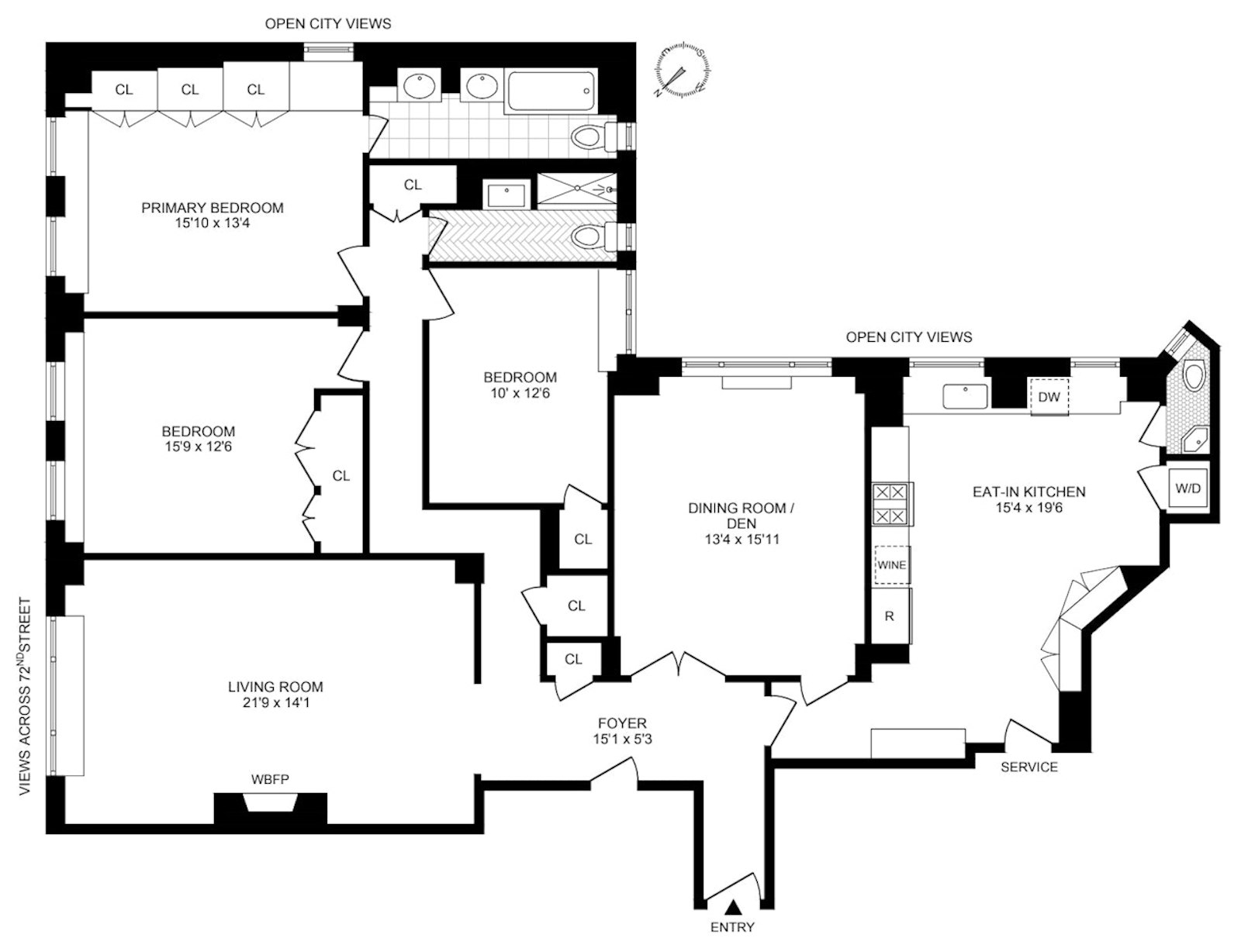




 Fair Housing
Fair Housing