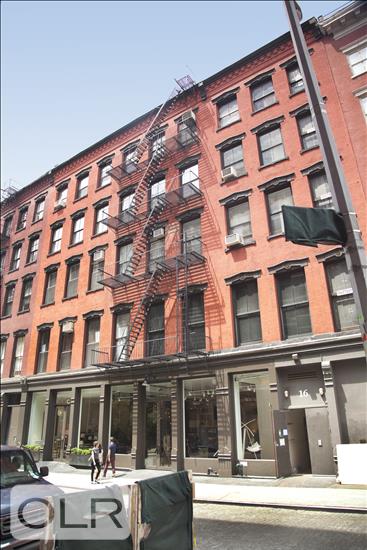
Rooms
6
Bedrooms
2
Bathrooms
2.5
Status
Active
Maintenance [Monthly]
$ 1,100
Jason Bauer
License
Manager, Licensed Associate Real Estate Broker

Property Description
Introducing Residence 5F at 16 Crosby, an extraordinary loft nestled within the heart of Soho.
This urban oasis has a thoughtfully curated layout featuring 2 bedrooms and 2.5 bathrooms, providing an expansive 2,920-sf canvas for both relaxation and productivity.
Upon entry is a foyer with custom built-ins providing ample storage and an angular statement accent wall.
The adjoining primary bedroom suite serves as a true sanctuary, featuring a bespoke walk-in closet and spa-like en-suite bath adorned with dual sinks, a luxurious freestanding tub, and a rejuvenating slate rain shower.
Venture further and discover the chef’s kitchen, an inviting dining room flooded with natural light by an oversized skylight, a second bedroom/den exuding elegance, and a meticulously crafted enclosed Zen garden, offering a serene respite from the city.
An expansive sunken living space has high ceilings, a fireplace, and stunning built-ins. This is where tranquility meets privacy and maximum convenience.
Nestled within a historic, boutique cast-iron building, 16 Crosby Street offers a beautifully updated lobby, elevator, and hallways. Residents enjoy a 24-hour virtual doorman and a secure package room.
*The apartment has a spacious 300-square-foot storage unit, perfect for storing seasonal items like holiday decorations or winter gear, bulky sports equipment such as bicycles, and any extra furniture or large household items.
Introducing Residence 5F at 16 Crosby, an extraordinary loft nestled within the heart of Soho.
This urban oasis has a thoughtfully curated layout featuring 2 bedrooms and 2.5 bathrooms, providing an expansive 2,920-sf canvas for both relaxation and productivity.
Upon entry is a foyer with custom built-ins providing ample storage and an angular statement accent wall.
The adjoining primary bedroom suite serves as a true sanctuary, featuring a bespoke walk-in closet and spa-like en-suite bath adorned with dual sinks, a luxurious freestanding tub, and a rejuvenating slate rain shower.
Venture further and discover the chef’s kitchen, an inviting dining room flooded with natural light by an oversized skylight, a second bedroom/den exuding elegance, and a meticulously crafted enclosed Zen garden, offering a serene respite from the city.
An expansive sunken living space has high ceilings, a fireplace, and stunning built-ins. This is where tranquility meets privacy and maximum convenience.
Nestled within a historic, boutique cast-iron building, 16 Crosby Street offers a beautifully updated lobby, elevator, and hallways. Residents enjoy a 24-hour virtual doorman and a secure package room.
*The apartment has a spacious 300-square-foot storage unit, perfect for storing seasonal items like holiday decorations or winter gear, bulky sports equipment such as bicycles, and any extra furniture or large household items.
Listing Courtesy of Nest Seekers International
Care to take a look at this property?
Apartment Features
A/C


Building Details [16 Crosby Street]
Ownership
Co-op
Service Level
Video Intercom
Access
Keyed Elevator
Pet Policy
Pets Allowed
Block/Lot
232/9
Building Type
Loft
Age
Pre-War
Year Built
1877
Floors/Apts
5/12
Building Amenities
Private Storage
Building Statistics
$ 2,396 APPSF
Closed Sales Data [Last 12 Months]
Mortgage Calculator in [US Dollars]

This information is not verified for authenticity or accuracy and is not guaranteed and may not reflect all real estate activity in the market.
©2025 REBNY Listing Service, Inc. All rights reserved.
Additional building data provided by On-Line Residential [OLR].
All information furnished regarding property for sale, rental or financing is from sources deemed reliable, but no warranty or representation is made as to the accuracy thereof and same is submitted subject to errors, omissions, change of price, rental or other conditions, prior sale, lease or financing or withdrawal without notice. All dimensions are approximate. For exact dimensions, you must hire your own architect or engineer.















 Fair Housing
Fair Housing