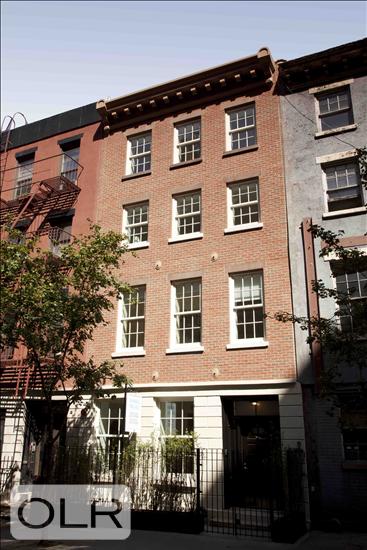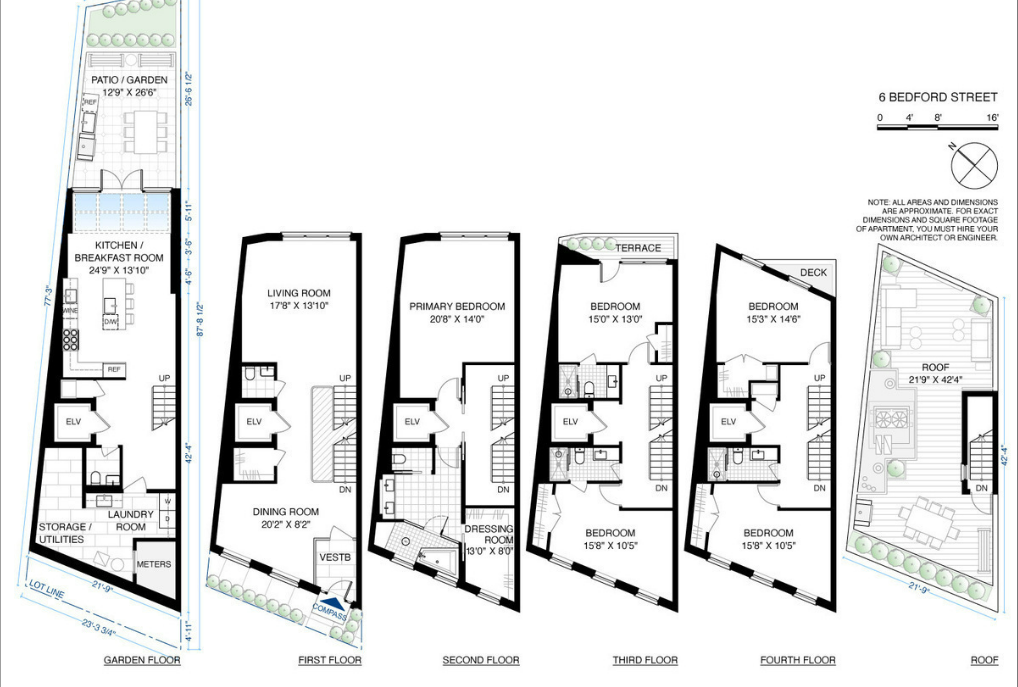
Rooms
13
Bedrooms
5
Bathrooms
4.5
Status
Active
Term [Months]
2-5
Available
05/22/2025
Jason Bauer
License
Manager, Licensed Associate Real Estate Broker

Property Description
Available May 22nd until Labor Day Weekend- Fully Furnished for 2-5 months!!
This renovated 22-foot-wide house with an elevator offers the best of city living, conveniently located on the cusp of West Village and Soho. Spanning 4,000 SF across five floors, the home features 5 bedrooms, 4 full baths, 2 powder rooms and a landscaped garden and rooftop.
Pass through a gated front entrance with surveillance, into the first floor to reveal a beautifully appointed, contemporary interior with entry vestibule, walk-in coat closet, powder room and a cozy living room overlooking the rear garden courtyard. Descend the wood and steel architectural staircase to the lower level where a large, professionally equipped kitchen features a marble waterfall island with breakfast bar, two sinks, 6-burner Wolf range, Sub-Zero refrigerator/freezer and wine fridge. Radiant heated floors lead you to the den with solarium and glass french open onto the elegant courtyard. The ground floor also features a powder room and generously sized laundry room.
Take the elevator up to the second floor to the generously proportioned primary suite complete with walk-in closet and a windowed bathroom featuring a double vanity and wet room with rain shower and soaking tub. The third and fourth floors offer 4 additional bedrooms and 3 full baths all with radiant heated floors, with the fifth bedroom currently repurposed into a gym, as pictured. A 10-zone heating and air conditioning system allows nearly every room in the home to dial in the perfect temperature.
Above it all is the beautiful, landscaped rooftop with outdoor dining area, as well as a separate seating area making this home the ultimate place to live and entertain in style.
This renovated 22-foot-wide house with an elevator offers the best of city living, conveniently located on the cusp of West Village and Soho. Spanning 4,000 SF across five floors, the home features 5 bedrooms, 4 full baths, 2 powder rooms and a landscaped garden and rooftop.
Pass through a gated front entrance with surveillance, into the first floor to reveal a beautifully appointed, contemporary interior with entry vestibule, walk-in coat closet, powder room and a cozy living room overlooking the rear garden courtyard. Descend the wood and steel architectural staircase to the lower level where a large, professionally equipped kitchen features a marble waterfall island with breakfast bar, two sinks, 6-burner Wolf range, Sub-Zero refrigerator/freezer and wine fridge. Radiant heated floors lead you to the den with solarium and glass french open onto the elegant courtyard. The ground floor also features a powder room and generously sized laundry room.
Take the elevator up to the second floor to the generously proportioned primary suite complete with walk-in closet and a windowed bathroom featuring a double vanity and wet room with rain shower and soaking tub. The third and fourth floors offer 4 additional bedrooms and 3 full baths all with radiant heated floors, with the fifth bedroom currently repurposed into a gym, as pictured. A 10-zone heating and air conditioning system allows nearly every room in the home to dial in the perfect temperature.
Above it all is the beautiful, landscaped rooftop with outdoor dining area, as well as a separate seating area making this home the ultimate place to live and entertain in style.
Available May 22nd until Labor Day Weekend- Fully Furnished for 2-5 months!!
This renovated 22-foot-wide house with an elevator offers the best of city living, conveniently located on the cusp of West Village and Soho. Spanning 4,000 SF across five floors, the home features 5 bedrooms, 4 full baths, 2 powder rooms and a landscaped garden and rooftop.
Pass through a gated front entrance with surveillance, into the first floor to reveal a beautifully appointed, contemporary interior with entry vestibule, walk-in coat closet, powder room and a cozy living room overlooking the rear garden courtyard. Descend the wood and steel architectural staircase to the lower level where a large, professionally equipped kitchen features a marble waterfall island with breakfast bar, two sinks, 6-burner Wolf range, Sub-Zero refrigerator/freezer and wine fridge. Radiant heated floors lead you to the den with solarium and glass french open onto the elegant courtyard. The ground floor also features a powder room and generously sized laundry room.
Take the elevator up to the second floor to the generously proportioned primary suite complete with walk-in closet and a windowed bathroom featuring a double vanity and wet room with rain shower and soaking tub. The third and fourth floors offer 4 additional bedrooms and 3 full baths all with radiant heated floors, with the fifth bedroom currently repurposed into a gym, as pictured. A 10-zone heating and air conditioning system allows nearly every room in the home to dial in the perfect temperature.
Above it all is the beautiful, landscaped rooftop with outdoor dining area, as well as a separate seating area making this home the ultimate place to live and entertain in style.
This renovated 22-foot-wide house with an elevator offers the best of city living, conveniently located on the cusp of West Village and Soho. Spanning 4,000 SF across five floors, the home features 5 bedrooms, 4 full baths, 2 powder rooms and a landscaped garden and rooftop.
Pass through a gated front entrance with surveillance, into the first floor to reveal a beautifully appointed, contemporary interior with entry vestibule, walk-in coat closet, powder room and a cozy living room overlooking the rear garden courtyard. Descend the wood and steel architectural staircase to the lower level where a large, professionally equipped kitchen features a marble waterfall island with breakfast bar, two sinks, 6-burner Wolf range, Sub-Zero refrigerator/freezer and wine fridge. Radiant heated floors lead you to the den with solarium and glass french open onto the elegant courtyard. The ground floor also features a powder room and generously sized laundry room.
Take the elevator up to the second floor to the generously proportioned primary suite complete with walk-in closet and a windowed bathroom featuring a double vanity and wet room with rain shower and soaking tub. The third and fourth floors offer 4 additional bedrooms and 3 full baths all with radiant heated floors, with the fifth bedroom currently repurposed into a gym, as pictured. A 10-zone heating and air conditioning system allows nearly every room in the home to dial in the perfect temperature.
Above it all is the beautiful, landscaped rooftop with outdoor dining area, as well as a separate seating area making this home the ultimate place to live and entertain in style.
Listing Courtesy of Corcoran Group
Care to take a look at this property?
Apartment Features
A/C [Central]
Washer / Dryer


Building Details [6 Bedford Street]
Ownership
Single Family
Service Level
Voice Intercom
Access
Elevator
Block/Lot
527/3
Building Size
22'x40'
Zoning
R7-2
Building Type
Townhouse
Age
Pre-War
Year Built
1899
Floors/Apts
5/1
Lot Size
22'x86'
Building Amenities
Courtyard
Laundry Rooms

This information is not verified for authenticity or accuracy and is not guaranteed and may not reflect all real estate activity in the market.
©2025 REBNY Listing Service, Inc. All rights reserved.
Additional building data provided by On-Line Residential [OLR].
All information furnished regarding property for sale, rental or financing is from sources deemed reliable, but no warranty or representation is made as to the accuracy thereof and same is submitted subject to errors, omissions, change of price, rental or other conditions, prior sale, lease or financing or withdrawal without notice. All dimensions are approximate. For exact dimensions, you must hire your own architect or engineer.





















 Fair Housing
Fair Housing