
Rooms
5
Bedrooms
3
Bathrooms
2.5
Status
Active
Term [Months]
12-24
Available
Immediately
Jason Bauer
License
Manager, Licensed Associate Real Estate Broker

Property Description
Spanning 1,710 sf of finely detailed living space and occupying Claremont Hall's most
desirable corner, Residence 34A is a three-bedroom, two-bathroom home with a
powder room. This residence offers sweeping southern and western views over the
Hudson River, Riverside and Central Parks, and the iconic spire of Riverside
Cathedral. 34A is centered on a bright and sunny corner living and dining room
that adjoins both a covered outdoor loggia and a windowed kitchen that can be
elegantly concealed behind a solid wood pocket door. The west-facing primary
bedroom suite incorporates a five-fixture bathroom with a deep soaking tub and
large glass-enclosed walk-in shower, and a walk-in closet. Two additional
bedrooms share this residence's spectacular views over the Hudson River, as
well as a conveniently located hall bath.
Displaying a refined finish palette hand-selected by Robert A.M.
Stern Architects, all residences at Claremont Hall include a custom-designed
solid wood entrance door with polished chrome hardware, wide plank European
white oak flooring, expansive, high-performance windows, and up to 10'
ceilings. The kitchens features custom cabinetry topped by quartz
countertops and backed by a ceramic tile backsplash and a paneled appliance
package from Bosch, with a custom range hood with included spice shelf and wine
refrigerator The primary and secondary baths are finished with marble and custom
sconces in polished chrome.
34A has a glorious private outdoor loggias with view of
Riverside Cathedral spire. Each residence conveniently features a washer and dryer
by Bosch.
Claremont Hall's robust amenities span over three floors and
include spaces for socializing, computer time, and relaxing. The experience is
centered on the Refectory Pool, a grand historic dining hall transformed into a
swimming and events space, featuring a 48' salt-water swimming pool. Claremont
Hall is complete with a grand, double-height lobby, a Reading Room with Great
Books Collection, a Gymnasium with Flex Space, the Little Castle playroom,
media room, and a Residents' Lounge and Terrace overlooking tranquil Sakura
Park. The building also features a concierge, handyman, porters, and a live-in
resident manager, as well as a bicycle room, and the opportunity to purchase
on-site parking and private storage.
Available
on or about April 15, pending condo waiver.
desirable corner, Residence 34A is a three-bedroom, two-bathroom home with a
powder room. This residence offers sweeping southern and western views over the
Hudson River, Riverside and Central Parks, and the iconic spire of Riverside
Cathedral. 34A is centered on a bright and sunny corner living and dining room
that adjoins both a covered outdoor loggia and a windowed kitchen that can be
elegantly concealed behind a solid wood pocket door. The west-facing primary
bedroom suite incorporates a five-fixture bathroom with a deep soaking tub and
large glass-enclosed walk-in shower, and a walk-in closet. Two additional
bedrooms share this residence's spectacular views over the Hudson River, as
well as a conveniently located hall bath.
Displaying a refined finish palette hand-selected by Robert A.M.
Stern Architects, all residences at Claremont Hall include a custom-designed
solid wood entrance door with polished chrome hardware, wide plank European
white oak flooring, expansive, high-performance windows, and up to 10'
ceilings. The kitchens features custom cabinetry topped by quartz
countertops and backed by a ceramic tile backsplash and a paneled appliance
package from Bosch, with a custom range hood with included spice shelf and wine
refrigerator The primary and secondary baths are finished with marble and custom
sconces in polished chrome.
34A has a glorious private outdoor loggias with view of
Riverside Cathedral spire. Each residence conveniently features a washer and dryer
by Bosch.
Claremont Hall's robust amenities span over three floors and
include spaces for socializing, computer time, and relaxing. The experience is
centered on the Refectory Pool, a grand historic dining hall transformed into a
swimming and events space, featuring a 48' salt-water swimming pool. Claremont
Hall is complete with a grand, double-height lobby, a Reading Room with Great
Books Collection, a Gymnasium with Flex Space, the Little Castle playroom,
media room, and a Residents' Lounge and Terrace overlooking tranquil Sakura
Park. The building also features a concierge, handyman, porters, and a live-in
resident manager, as well as a bicycle room, and the opportunity to purchase
on-site parking and private storage.
Available
on or about April 15, pending condo waiver.
Spanning 1,710 sf of finely detailed living space and occupying Claremont Hall's most
desirable corner, Residence 34A is a three-bedroom, two-bathroom home with a
powder room. This residence offers sweeping southern and western views over the
Hudson River, Riverside and Central Parks, and the iconic spire of Riverside
Cathedral. 34A is centered on a bright and sunny corner living and dining room
that adjoins both a covered outdoor loggia and a windowed kitchen that can be
elegantly concealed behind a solid wood pocket door. The west-facing primary
bedroom suite incorporates a five-fixture bathroom with a deep soaking tub and
large glass-enclosed walk-in shower, and a walk-in closet. Two additional
bedrooms share this residence's spectacular views over the Hudson River, as
well as a conveniently located hall bath.
Displaying a refined finish palette hand-selected by Robert A.M.
Stern Architects, all residences at Claremont Hall include a custom-designed
solid wood entrance door with polished chrome hardware, wide plank European
white oak flooring, expansive, high-performance windows, and up to 10'
ceilings. The kitchens features custom cabinetry topped by quartz
countertops and backed by a ceramic tile backsplash and a paneled appliance
package from Bosch, with a custom range hood with included spice shelf and wine
refrigerator The primary and secondary baths are finished with marble and custom
sconces in polished chrome.
34A has a glorious private outdoor loggias with view of
Riverside Cathedral spire. Each residence conveniently features a washer and dryer
by Bosch.
Claremont Hall's robust amenities span over three floors and
include spaces for socializing, computer time, and relaxing. The experience is
centered on the Refectory Pool, a grand historic dining hall transformed into a
swimming and events space, featuring a 48' salt-water swimming pool. Claremont
Hall is complete with a grand, double-height lobby, a Reading Room with Great
Books Collection, a Gymnasium with Flex Space, the Little Castle playroom,
media room, and a Residents' Lounge and Terrace overlooking tranquil Sakura
Park. The building also features a concierge, handyman, porters, and a live-in
resident manager, as well as a bicycle room, and the opportunity to purchase
on-site parking and private storage.
Available
on or about April 15, pending condo waiver.
desirable corner, Residence 34A is a three-bedroom, two-bathroom home with a
powder room. This residence offers sweeping southern and western views over the
Hudson River, Riverside and Central Parks, and the iconic spire of Riverside
Cathedral. 34A is centered on a bright and sunny corner living and dining room
that adjoins both a covered outdoor loggia and a windowed kitchen that can be
elegantly concealed behind a solid wood pocket door. The west-facing primary
bedroom suite incorporates a five-fixture bathroom with a deep soaking tub and
large glass-enclosed walk-in shower, and a walk-in closet. Two additional
bedrooms share this residence's spectacular views over the Hudson River, as
well as a conveniently located hall bath.
Displaying a refined finish palette hand-selected by Robert A.M.
Stern Architects, all residences at Claremont Hall include a custom-designed
solid wood entrance door with polished chrome hardware, wide plank European
white oak flooring, expansive, high-performance windows, and up to 10'
ceilings. The kitchens features custom cabinetry topped by quartz
countertops and backed by a ceramic tile backsplash and a paneled appliance
package from Bosch, with a custom range hood with included spice shelf and wine
refrigerator The primary and secondary baths are finished with marble and custom
sconces in polished chrome.
34A has a glorious private outdoor loggias with view of
Riverside Cathedral spire. Each residence conveniently features a washer and dryer
by Bosch.
Claremont Hall's robust amenities span over three floors and
include spaces for socializing, computer time, and relaxing. The experience is
centered on the Refectory Pool, a grand historic dining hall transformed into a
swimming and events space, featuring a 48' salt-water swimming pool. Claremont
Hall is complete with a grand, double-height lobby, a Reading Room with Great
Books Collection, a Gymnasium with Flex Space, the Little Castle playroom,
media room, and a Residents' Lounge and Terrace overlooking tranquil Sakura
Park. The building also features a concierge, handyman, porters, and a live-in
resident manager, as well as a bicycle room, and the opportunity to purchase
on-site parking and private storage.
Available
on or about April 15, pending condo waiver.
Listing Courtesy of Brown Harris Stevens Residential Sales LLC
Care to take a look at this property?
Apartment Features
A/C
Washer / Dryer
Outdoor
Terrace


Building Details [100 Claremont Avenue]
Ownership
Condo
Service Level
Full Service
Access
Elevator
Block/Lot
1992/13
Building Type
High-Rise
Age
Post-War
Year Built
2022
Floors/Apts
42/175
Building Amenities
Bike Room
Fitness Facility
Garage
Playroom
Pool
Private Storage
Roof Deck

This information is not verified for authenticity or accuracy and is not guaranteed and may not reflect all real estate activity in the market.
©2025 REBNY Listing Service, Inc. All rights reserved.
Additional building data provided by On-Line Residential [OLR].
All information furnished regarding property for sale, rental or financing is from sources deemed reliable, but no warranty or representation is made as to the accuracy thereof and same is submitted subject to errors, omissions, change of price, rental or other conditions, prior sale, lease or financing or withdrawal without notice. All dimensions are approximate. For exact dimensions, you must hire your own architect or engineer.

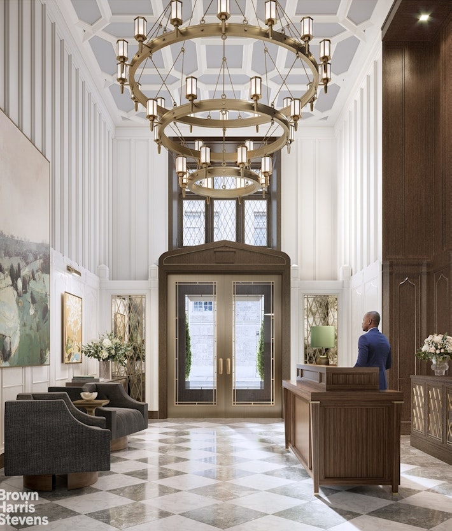
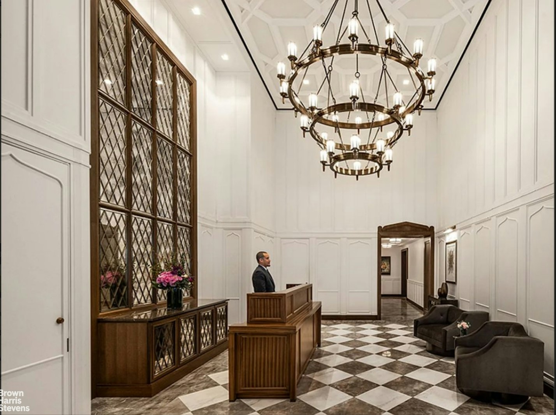
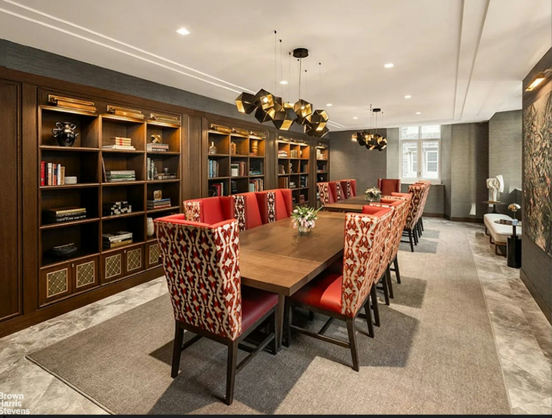
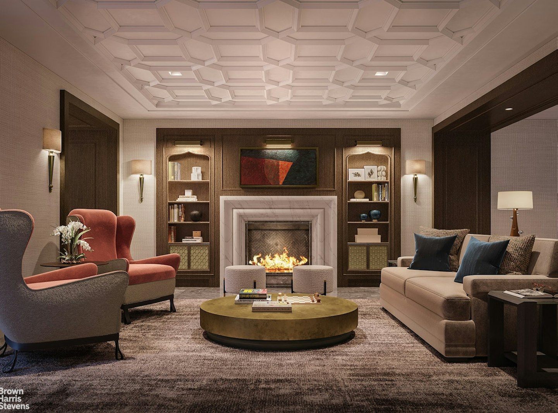
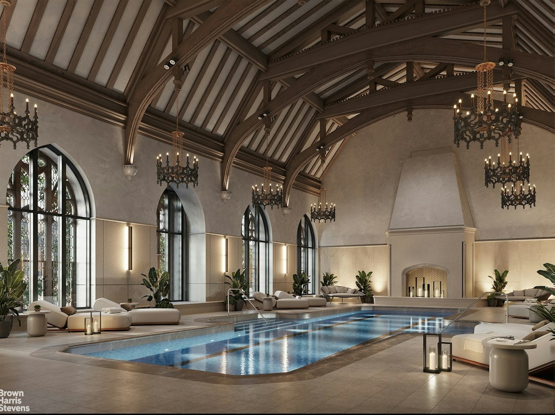
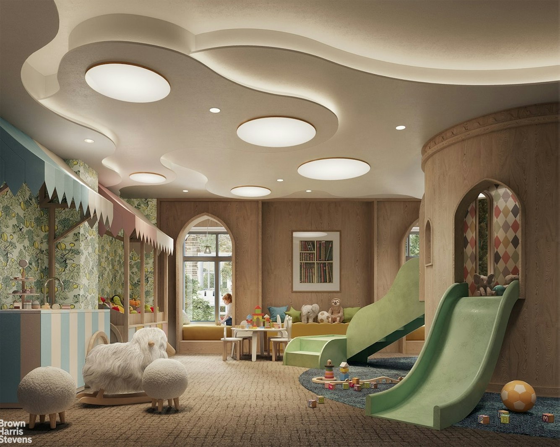
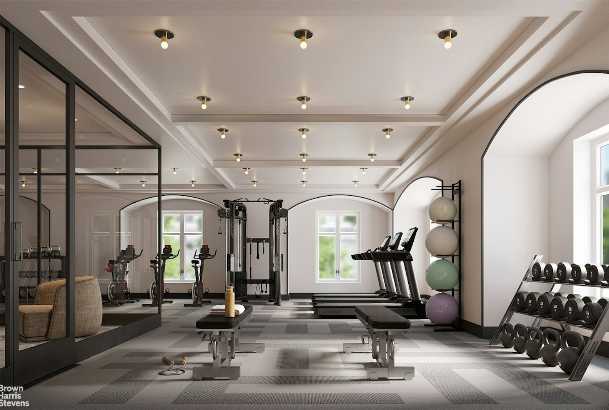
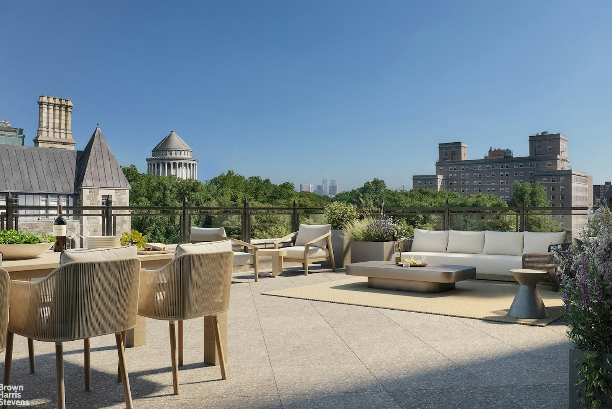
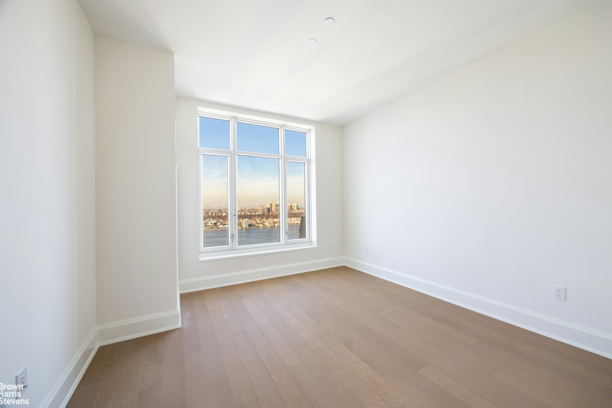
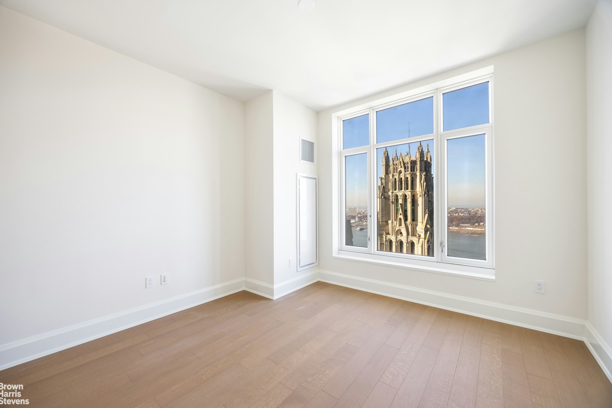
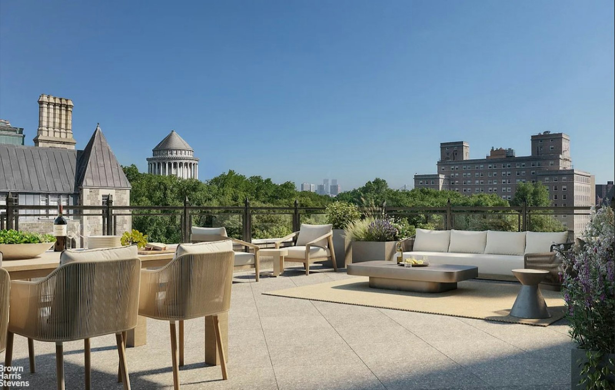
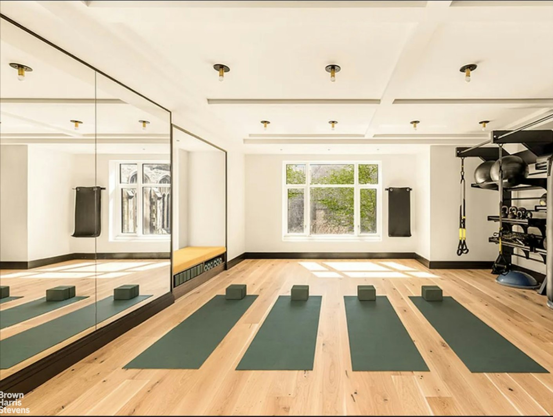
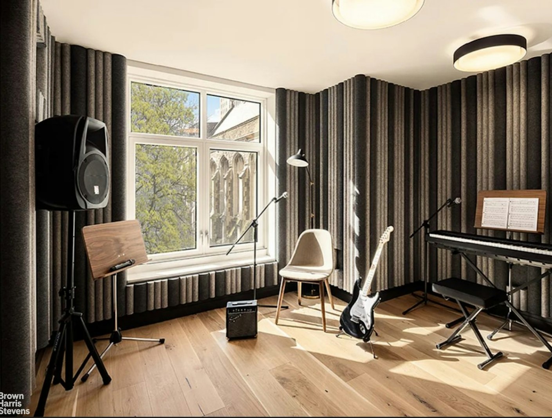
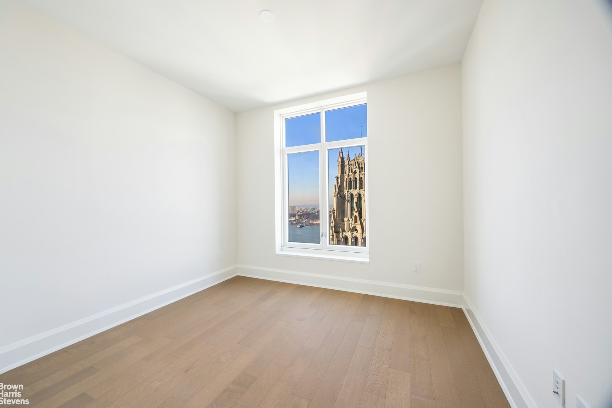
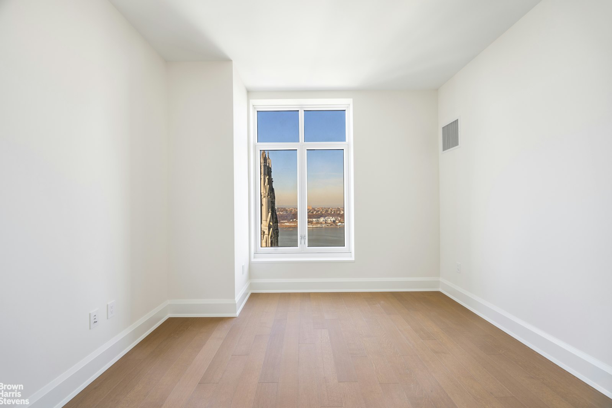
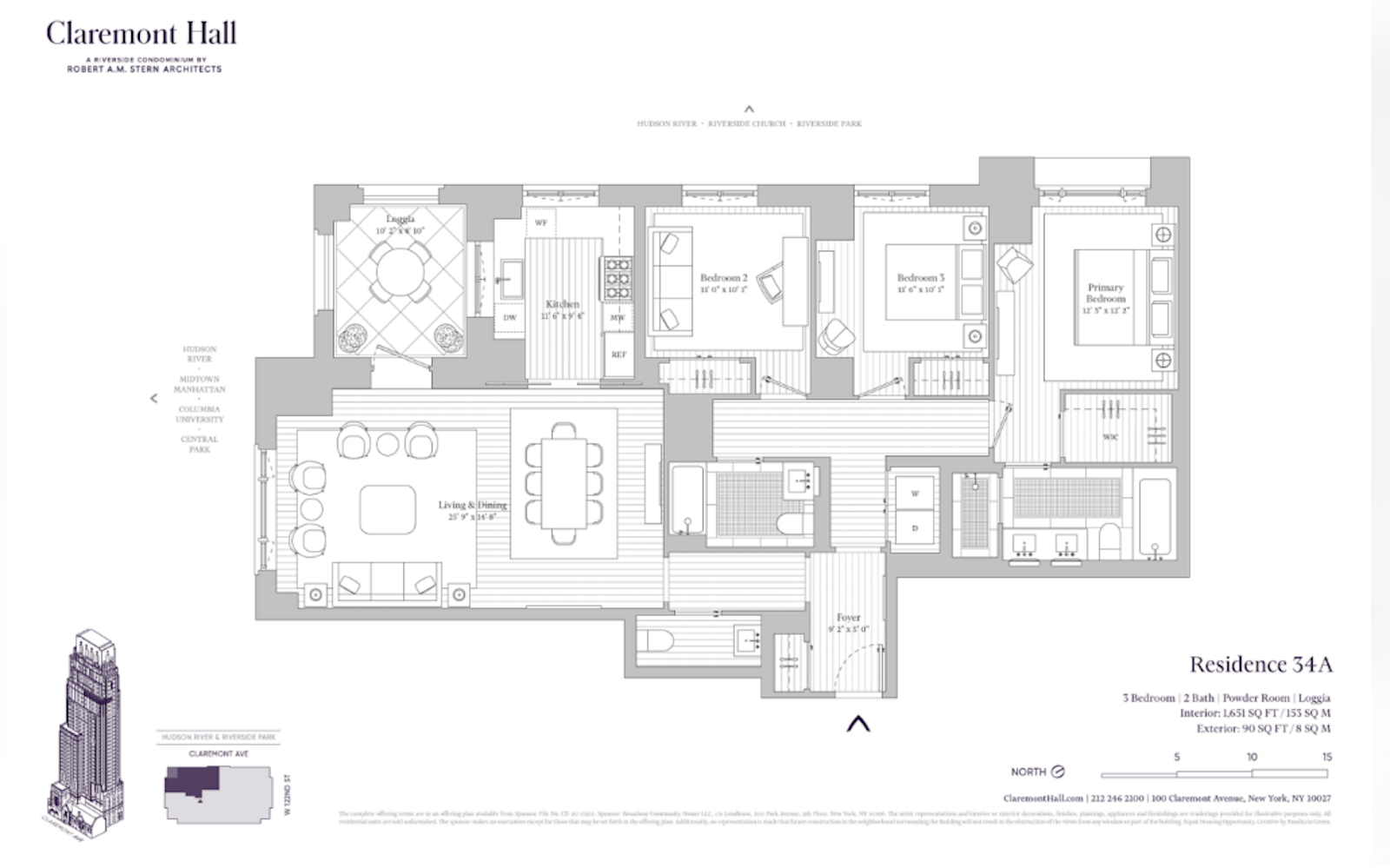




 Fair Housing
Fair Housing