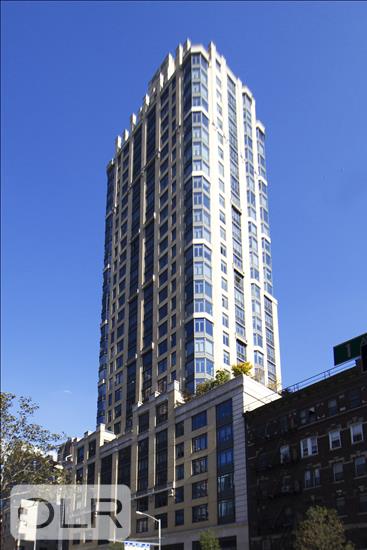
Rooms
5
Bedrooms
2
Bathrooms
2
Status
Active
Real Estate Taxes
[Monthly]
$ 2,802
Common Charges [Monthly]
$ 2,673
Financing Allowed
90%
Jason Bauer
License
Manager, Licensed Associate Real Estate Broker

Property Description
Discover your new home! This very spacious two bedroom/ two bathroom residence at the Grand Beekman Condo encompasses more than 1800 SF and features an abundance of closets and hidden storage spaces. Upon entering, you are greeted by an elegant foyer, setting the tone for the apartments' flow. Walls have been opened up creating a loft-like vibe and allowing the unit to be bathed in natural light the entire day. The windowed eat-in kitchen offers extended cabinetry, granite tile flooring, marble countertops and state of the art Sub-Zero appliances. Adjacent to the kitchen, you will find a dining area suited for entertaining, as it comfortably seats 8-10 and features French doors opening onto a Juliet balcony. The expansive living room features a wonderful bay windowed seating area and showcases Manhattan skyline views from every oversized window. Both bedrooms are positioned thoughtfully apart from the main living area and boast expansive closet space and en-suite full bathrooms with soaking tubs and separate shower stalls. Completing this move-in ready residence are beautiful herringbone wood floors, 3 floor-to-ceiling French doors, Juliet balconies, 10 foot ceiling heights, a sub zero wine cooler and a full sized washer/dryer in the unit.
The Grand Beekman is a full service luxury condo, built in 2003, and designed by Costas Kondylis. The building is perfectly located right off Beekman Place, a quiet cul-de-sac in a convenient Midtown East neighborhood. Building amenities include: a 24 hour doorman and concierge, duplex gym, playroom, resident's lounge, a fabulous garden room and an exceptional staff. Pet friendly, pied-a-terre friendly and investor friendly.
The Grand Beekman is a full service luxury condo, built in 2003, and designed by Costas Kondylis. The building is perfectly located right off Beekman Place, a quiet cul-de-sac in a convenient Midtown East neighborhood. Building amenities include: a 24 hour doorman and concierge, duplex gym, playroom, resident's lounge, a fabulous garden room and an exceptional staff. Pet friendly, pied-a-terre friendly and investor friendly.
Discover your new home! This very spacious two bedroom/ two bathroom residence at the Grand Beekman Condo encompasses more than 1800 SF and features an abundance of closets and hidden storage spaces. Upon entering, you are greeted by an elegant foyer, setting the tone for the apartments' flow. Walls have been opened up creating a loft-like vibe and allowing the unit to be bathed in natural light the entire day. The windowed eat-in kitchen offers extended cabinetry, granite tile flooring, marble countertops and state of the art Sub-Zero appliances. Adjacent to the kitchen, you will find a dining area suited for entertaining, as it comfortably seats 8-10 and features French doors opening onto a Juliet balcony. The expansive living room features a wonderful bay windowed seating area and showcases Manhattan skyline views from every oversized window. Both bedrooms are positioned thoughtfully apart from the main living area and boast expansive closet space and en-suite full bathrooms with soaking tubs and separate shower stalls. Completing this move-in ready residence are beautiful herringbone wood floors, 3 floor-to-ceiling French doors, Juliet balconies, 10 foot ceiling heights, a sub zero wine cooler and a full sized washer/dryer in the unit.
The Grand Beekman is a full service luxury condo, built in 2003, and designed by Costas Kondylis. The building is perfectly located right off Beekman Place, a quiet cul-de-sac in a convenient Midtown East neighborhood. Building amenities include: a 24 hour doorman and concierge, duplex gym, playroom, resident's lounge, a fabulous garden room and an exceptional staff. Pet friendly, pied-a-terre friendly and investor friendly.
The Grand Beekman is a full service luxury condo, built in 2003, and designed by Costas Kondylis. The building is perfectly located right off Beekman Place, a quiet cul-de-sac in a convenient Midtown East neighborhood. Building amenities include: a 24 hour doorman and concierge, duplex gym, playroom, resident's lounge, a fabulous garden room and an exceptional staff. Pet friendly, pied-a-terre friendly and investor friendly.
Listing Courtesy of Corcoran Group
Care to take a look at this property?
Apartment Features
A/C
Washer / Dryer


Building Details [400 East 51st Street]
Ownership
Condo
Service Level
Full Service
Access
Elevator
Pet Policy
Pets Allowed
Block/Lot
1362/7502
Building Type
High-Rise
Age
Post-War
Year Built
2001
Floors/Apts
32/86
Building Amenities
Bike Room
Courtyard
Garden
Health Club
Laundry Rooms
Non-Smoking Building
Party Room
Playroom
Private Storage
Roof Deck
Sauna
Building Statistics
$ 1,730 APPSF
Closed Sales Data [Last 12 Months]
Mortgage Calculator in [US Dollars]

This information is not verified for authenticity or accuracy and is not guaranteed and may not reflect all real estate activity in the market.
©2025 REBNY Listing Service, Inc. All rights reserved.
Additional building data provided by On-Line Residential [OLR].
All information furnished regarding property for sale, rental or financing is from sources deemed reliable, but no warranty or representation is made as to the accuracy thereof and same is submitted subject to errors, omissions, change of price, rental or other conditions, prior sale, lease or financing or withdrawal without notice. All dimensions are approximate. For exact dimensions, you must hire your own architect or engineer.



















 Fair Housing
Fair Housing