
Rooms
4
Bedrooms
2
Bathrooms
1
Status
Active
Maintenance [Monthly]
$ 1,621
Financing Allowed
90%
Jason Bauer
License
Manager, Licensed Associate Real Estate Broker

Property Description
Enormous, bright, and beyond cool; this true Brooklyn loft features soaring 15' ceilings, 9 giant windows, 2 bedrooms and wide-open living.
This loft is everything that new construction is not. Evocative of a true artist space, the loft boasts a distinctly tranquil feel with private outdoor space and garden views. With a built-in office area, custom Poliform wall of closets and plenty of ingenious design; the loft offers both serious style and substance.
The open concept living and dining room feature giant Nanawall accordion glass doors, which open to the 38' adjacent private patio for true indoor/outdoor living.
The kitchen features industrial chef appliances, custom open shelving, poured concrete countertops, handmade Etruscan cement floor tiles and a custom wood seating area and bar.
There is a discrete pantry area with a stacked W/D. The large bathroom features a deep soaking tub, large custom vanity and a generous high power, walk-in shower. A 2nd full bath would be an easy addition. Poured concrete floors complete the look.
449 12th street is a converted horse stable, once part of the Ansonia Clockworks complex. The co-op is comprised of 8 private lofts and features a grand communal roof deck with NYC skyline views. The co-op's financials are strong, and there is no underlying debt.
Glorious Prospect Park is a block away, along with Central Slope favorites including Ladybird Bakery, Pasta Louise, Zayae, Lore, Fonda. Also ofnote, the Prospect Park Armory, PS 107, and the F/G train stop in close proximity.
This loft is everything that new construction is not. Evocative of a true artist space, the loft boasts a distinctly tranquil feel with private outdoor space and garden views. With a built-in office area, custom Poliform wall of closets and plenty of ingenious design; the loft offers both serious style and substance.
The open concept living and dining room feature giant Nanawall accordion glass doors, which open to the 38' adjacent private patio for true indoor/outdoor living.
The kitchen features industrial chef appliances, custom open shelving, poured concrete countertops, handmade Etruscan cement floor tiles and a custom wood seating area and bar.
There is a discrete pantry area with a stacked W/D. The large bathroom features a deep soaking tub, large custom vanity and a generous high power, walk-in shower. A 2nd full bath would be an easy addition. Poured concrete floors complete the look.
449 12th street is a converted horse stable, once part of the Ansonia Clockworks complex. The co-op is comprised of 8 private lofts and features a grand communal roof deck with NYC skyline views. The co-op's financials are strong, and there is no underlying debt.
Glorious Prospect Park is a block away, along with Central Slope favorites including Ladybird Bakery, Pasta Louise, Zayae, Lore, Fonda. Also ofnote, the Prospect Park Armory, PS 107, and the F/G train stop in close proximity.
Enormous, bright, and beyond cool; this true Brooklyn loft features soaring 15' ceilings, 9 giant windows, 2 bedrooms and wide-open living.
This loft is everything that new construction is not. Evocative of a true artist space, the loft boasts a distinctly tranquil feel with private outdoor space and garden views. With a built-in office area, custom Poliform wall of closets and plenty of ingenious design; the loft offers both serious style and substance.
The open concept living and dining room feature giant Nanawall accordion glass doors, which open to the 38' adjacent private patio for true indoor/outdoor living.
The kitchen features industrial chef appliances, custom open shelving, poured concrete countertops, handmade Etruscan cement floor tiles and a custom wood seating area and bar.
There is a discrete pantry area with a stacked W/D. The large bathroom features a deep soaking tub, large custom vanity and a generous high power, walk-in shower. A 2nd full bath would be an easy addition. Poured concrete floors complete the look.
449 12th street is a converted horse stable, once part of the Ansonia Clockworks complex. The co-op is comprised of 8 private lofts and features a grand communal roof deck with NYC skyline views. The co-op's financials are strong, and there is no underlying debt.
Glorious Prospect Park is a block away, along with Central Slope favorites including Ladybird Bakery, Pasta Louise, Zayae, Lore, Fonda. Also ofnote, the Prospect Park Armory, PS 107, and the F/G train stop in close proximity.
This loft is everything that new construction is not. Evocative of a true artist space, the loft boasts a distinctly tranquil feel with private outdoor space and garden views. With a built-in office area, custom Poliform wall of closets and plenty of ingenious design; the loft offers both serious style and substance.
The open concept living and dining room feature giant Nanawall accordion glass doors, which open to the 38' adjacent private patio for true indoor/outdoor living.
The kitchen features industrial chef appliances, custom open shelving, poured concrete countertops, handmade Etruscan cement floor tiles and a custom wood seating area and bar.
There is a discrete pantry area with a stacked W/D. The large bathroom features a deep soaking tub, large custom vanity and a generous high power, walk-in shower. A 2nd full bath would be an easy addition. Poured concrete floors complete the look.
449 12th street is a converted horse stable, once part of the Ansonia Clockworks complex. The co-op is comprised of 8 private lofts and features a grand communal roof deck with NYC skyline views. The co-op's financials are strong, and there is no underlying debt.
Glorious Prospect Park is a block away, along with Central Slope favorites including Ladybird Bakery, Pasta Louise, Zayae, Lore, Fonda. Also ofnote, the Prospect Park Armory, PS 107, and the F/G train stop in close proximity.
Listing Courtesy of Brown Harris Stevens Residential Sales LLC
Care to take a look at this property?
Apartment Features
A/C
Washer / Dryer

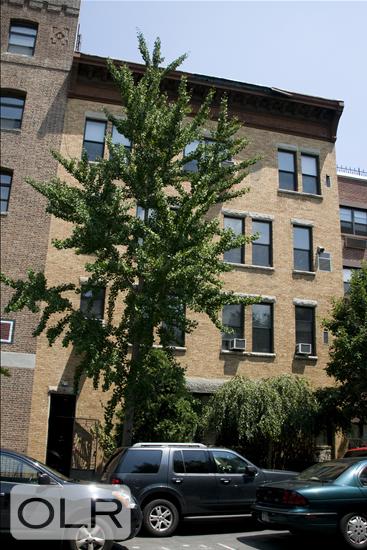
Building Details [449 12th Street]
Ownership
Co-op
Service Level
Voice Intercom
Access
Walk-up
Block/Lot
1096/48
Building Type
Low-Rise
Age
Pre-War
Year Built
1910
Floors/Apts
4/8
Building Amenities
Common Storage
Private Storage
Roof Deck
Mortgage Calculator in [US Dollars]

This information is not verified for authenticity or accuracy and is not guaranteed and may not reflect all real estate activity in the market.
©2025 REBNY Listing Service, Inc. All rights reserved.
Additional building data provided by On-Line Residential [OLR].
All information furnished regarding property for sale, rental or financing is from sources deemed reliable, but no warranty or representation is made as to the accuracy thereof and same is submitted subject to errors, omissions, change of price, rental or other conditions, prior sale, lease or financing or withdrawal without notice. All dimensions are approximate. For exact dimensions, you must hire your own architect or engineer.
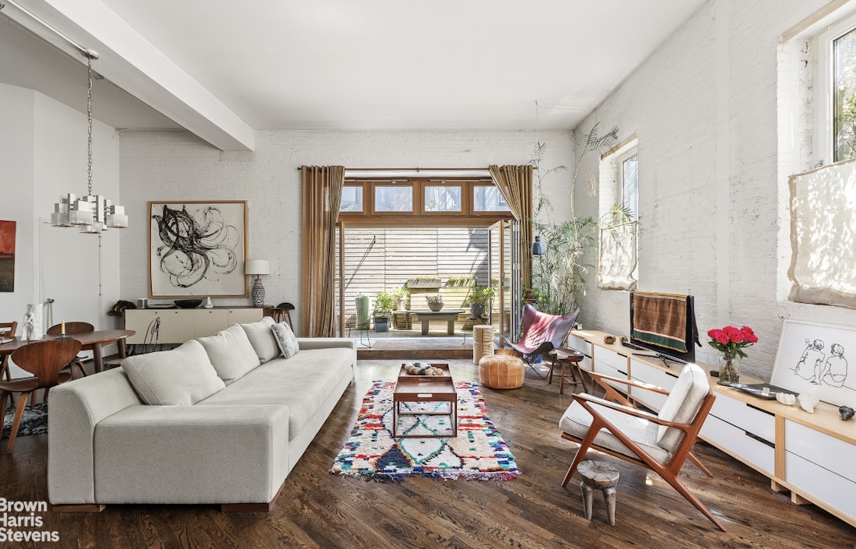
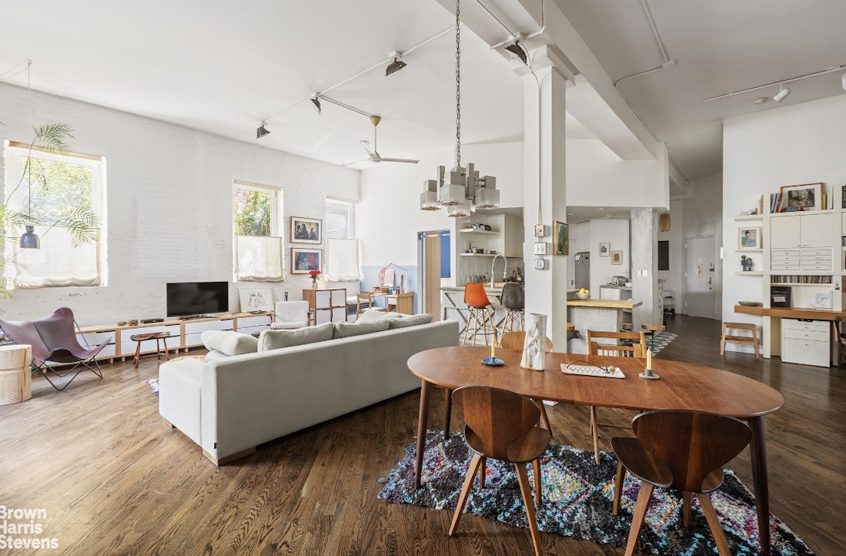
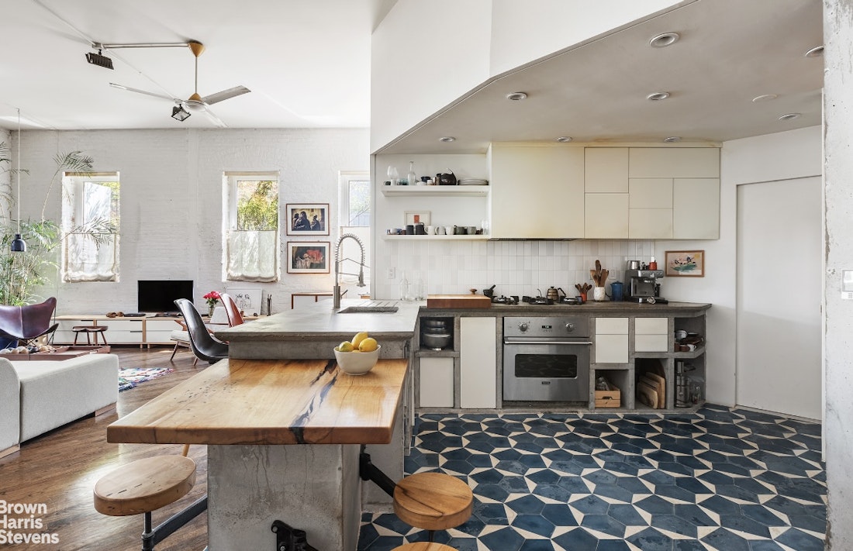
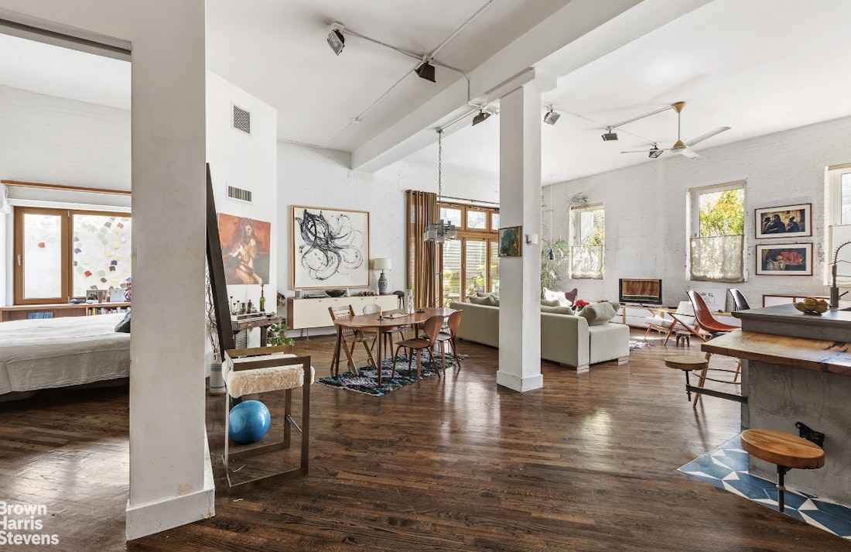
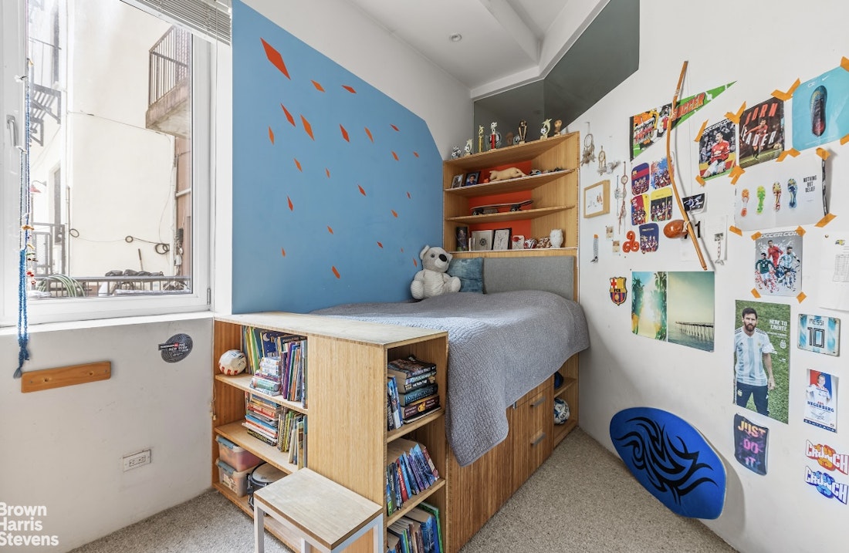
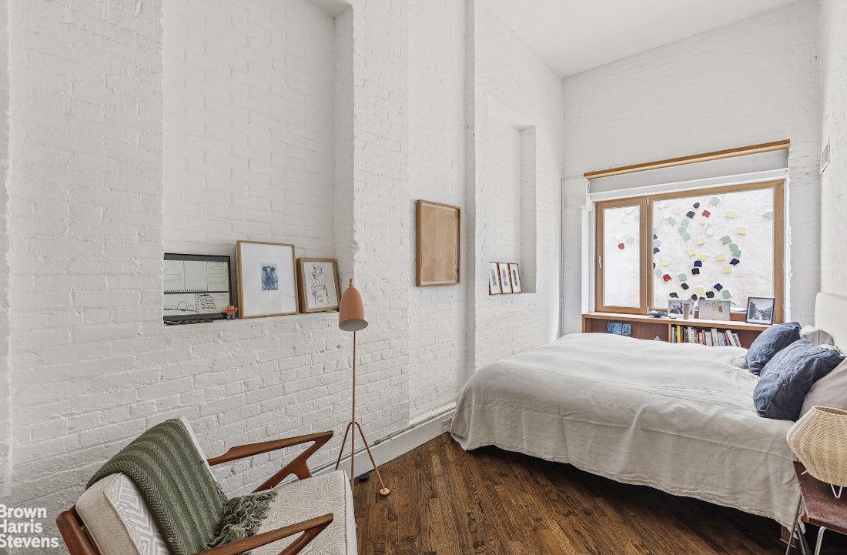
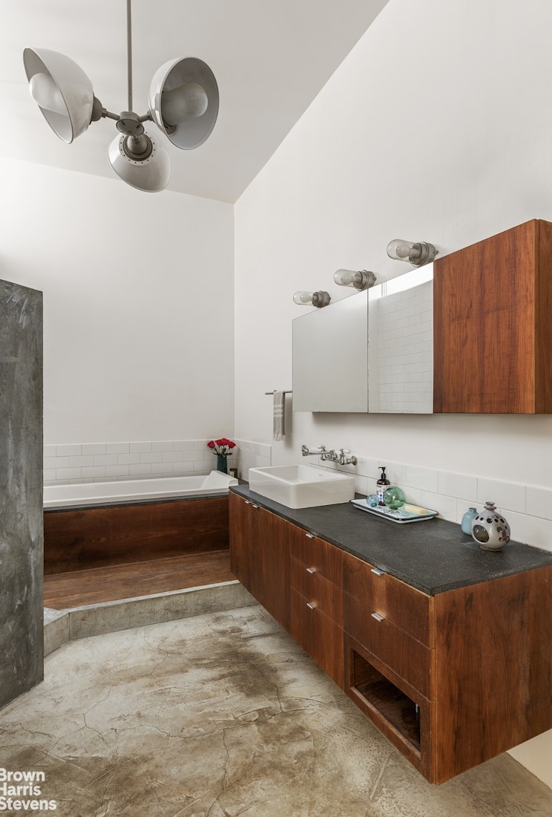
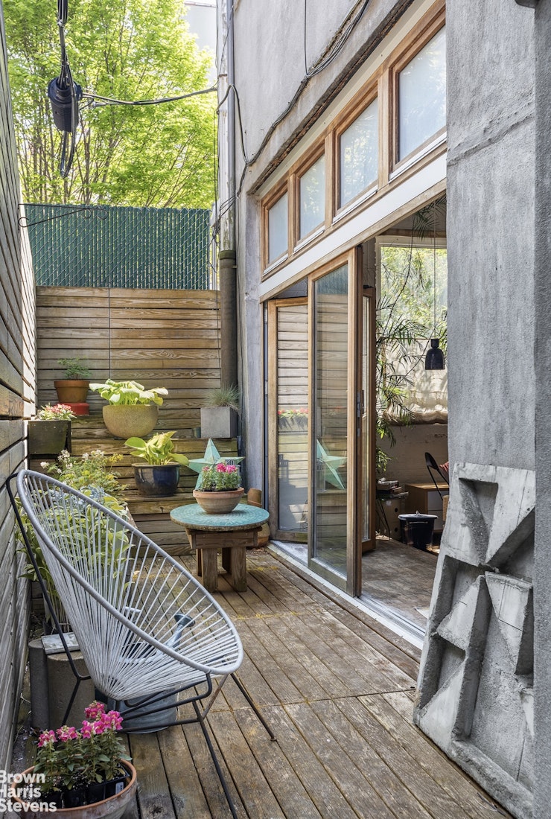
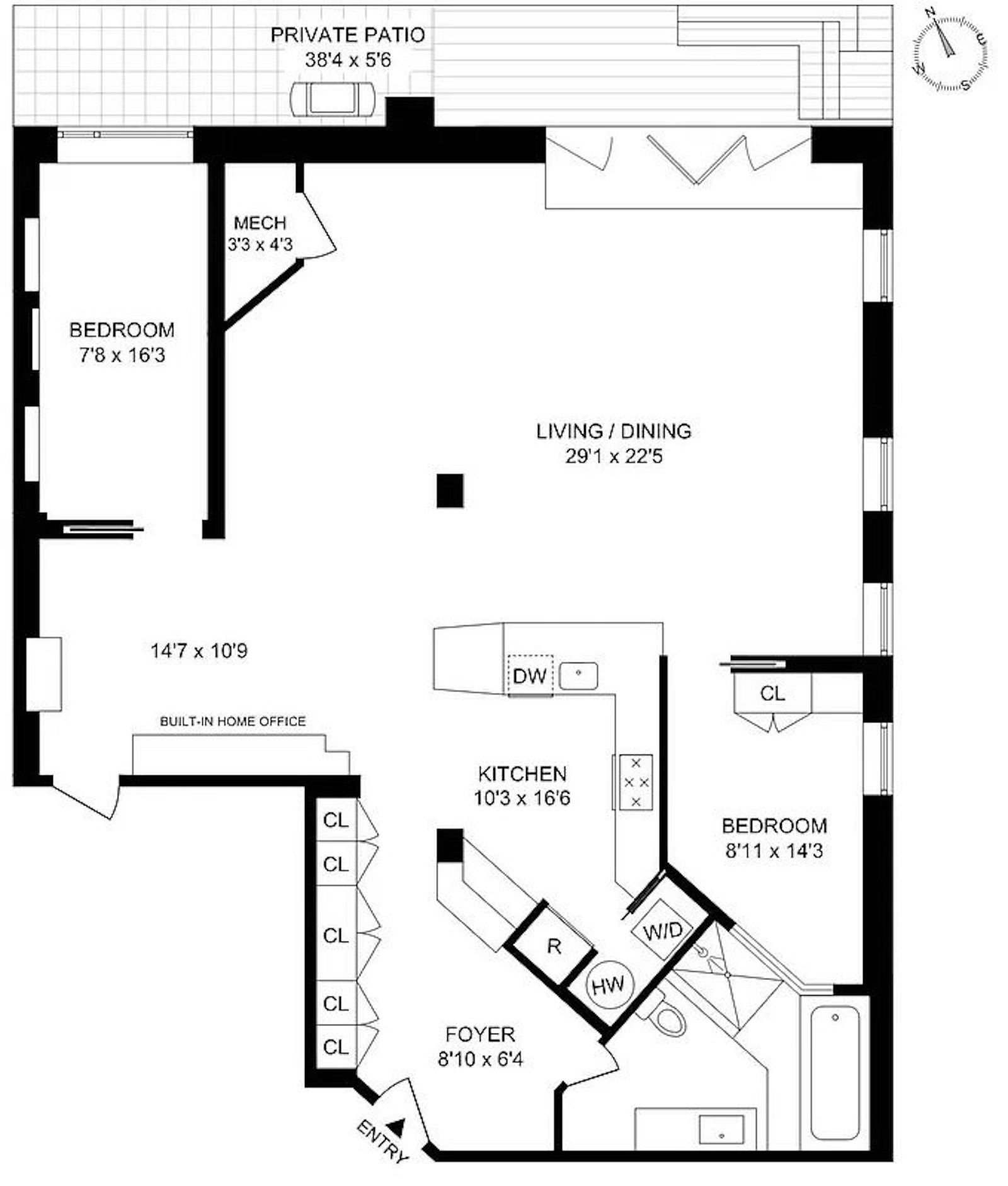




 Fair Housing
Fair Housing