
Rooms
3
Bedrooms
1
Bathrooms
1
Status
Active
Maintenance [Monthly]
$ 2,886
Financing Allowed
80%
Jason Bauer
License
Manager, Licensed Associate Real Estate Broker

Property Description
Grand PWR One BR
Southgate, PETS OK
W/D Permitted
Pre-war elegance mixed with cozy charm.
Pass through the threshold in your new home and you immediately appreciate your grand entry foyer. A touch of drama waits for you and your guests as the classic red wall welcomes you into your inviting Sutton Place home.
Traditional hard wood floors lead you into the charming living room, complete with a wood burning fireplace and a wall of windows. Every room overlooks the private Southgate garden, and the huge windows allow the bright southern light to stream through all day long.
We all know that the kitchen is the "heart of the home" and this recently renovated windowed kitchen won't disappoint. You'll instantly be mesmerized by this lovely large space that offers a banqueted separate dining alcove where you and your guests can savor delicious meals. This stainless-steel top-of-the-line kitchen includes a Radianz aquarius quartz kitchen countertop, under mount sink, LG double door refrigerator with a bottom freezer and ice maker, dishwasher, and 5 burner cooktop and a Miele range. Lots of floor to ceiling custom cabinets offering endless storage space. A huge pantry and pull-out cabinets in the banquet offer even more storage space, as we all know that there can never be too much storage! The owner intelligently upgraded and added more electric outlets to support all your cooking needs as well as a built-in water filter.
Need we say more?
Your spacious and sunny bedroom has room for a king-sized bed and has a large, outfitted walk in closet. There is another walk-in closet in the hallway, all custom outfitted by California Closets.
The airy windowed bathroom with marble floors, deep soaking tub by Kohler, and subway tile walls create the perfect serene atmosphere.
414 E 52nd St. is part of the Southgate complex located on the peaceful 52nd Street cul-de-sac. Originally designed by renowned architect Emery Roth and built by the Bing and Bing brothers in 1931, it is located perfectly to provide a blend of immediate access to all of the amenities of Midtown, quick access to the 4-5-6-Q-E and F trains, and the privacy and tranquility of the nearby parks, dog runs, and the East River. Southgate features a full-time doorman, on-site management, landscaped garden with children's play area, windowed laundry room, storage, and bicycle room. Pied-a-terres, washer/dryers and pets are allowed, and utilities are included in the maintenance.
This fine home will not last. Call today!
Southgate, PETS OK
W/D Permitted
Pre-war elegance mixed with cozy charm.
Pass through the threshold in your new home and you immediately appreciate your grand entry foyer. A touch of drama waits for you and your guests as the classic red wall welcomes you into your inviting Sutton Place home.
Traditional hard wood floors lead you into the charming living room, complete with a wood burning fireplace and a wall of windows. Every room overlooks the private Southgate garden, and the huge windows allow the bright southern light to stream through all day long.
We all know that the kitchen is the "heart of the home" and this recently renovated windowed kitchen won't disappoint. You'll instantly be mesmerized by this lovely large space that offers a banqueted separate dining alcove where you and your guests can savor delicious meals. This stainless-steel top-of-the-line kitchen includes a Radianz aquarius quartz kitchen countertop, under mount sink, LG double door refrigerator with a bottom freezer and ice maker, dishwasher, and 5 burner cooktop and a Miele range. Lots of floor to ceiling custom cabinets offering endless storage space. A huge pantry and pull-out cabinets in the banquet offer even more storage space, as we all know that there can never be too much storage! The owner intelligently upgraded and added more electric outlets to support all your cooking needs as well as a built-in water filter.
Need we say more?
Your spacious and sunny bedroom has room for a king-sized bed and has a large, outfitted walk in closet. There is another walk-in closet in the hallway, all custom outfitted by California Closets.
The airy windowed bathroom with marble floors, deep soaking tub by Kohler, and subway tile walls create the perfect serene atmosphere.
414 E 52nd St. is part of the Southgate complex located on the peaceful 52nd Street cul-de-sac. Originally designed by renowned architect Emery Roth and built by the Bing and Bing brothers in 1931, it is located perfectly to provide a blend of immediate access to all of the amenities of Midtown, quick access to the 4-5-6-Q-E and F trains, and the privacy and tranquility of the nearby parks, dog runs, and the East River. Southgate features a full-time doorman, on-site management, landscaped garden with children's play area, windowed laundry room, storage, and bicycle room. Pied-a-terres, washer/dryers and pets are allowed, and utilities are included in the maintenance.
This fine home will not last. Call today!
Grand PWR One BR
Southgate, PETS OK
W/D Permitted
Pre-war elegance mixed with cozy charm.
Pass through the threshold in your new home and you immediately appreciate your grand entry foyer. A touch of drama waits for you and your guests as the classic red wall welcomes you into your inviting Sutton Place home.
Traditional hard wood floors lead you into the charming living room, complete with a wood burning fireplace and a wall of windows. Every room overlooks the private Southgate garden, and the huge windows allow the bright southern light to stream through all day long.
We all know that the kitchen is the "heart of the home" and this recently renovated windowed kitchen won't disappoint. You'll instantly be mesmerized by this lovely large space that offers a banqueted separate dining alcove where you and your guests can savor delicious meals. This stainless-steel top-of-the-line kitchen includes a Radianz aquarius quartz kitchen countertop, under mount sink, LG double door refrigerator with a bottom freezer and ice maker, dishwasher, and 5 burner cooktop and a Miele range. Lots of floor to ceiling custom cabinets offering endless storage space. A huge pantry and pull-out cabinets in the banquet offer even more storage space, as we all know that there can never be too much storage! The owner intelligently upgraded and added more electric outlets to support all your cooking needs as well as a built-in water filter.
Need we say more?
Your spacious and sunny bedroom has room for a king-sized bed and has a large, outfitted walk in closet. There is another walk-in closet in the hallway, all custom outfitted by California Closets.
The airy windowed bathroom with marble floors, deep soaking tub by Kohler, and subway tile walls create the perfect serene atmosphere.
414 E 52nd St. is part of the Southgate complex located on the peaceful 52nd Street cul-de-sac. Originally designed by renowned architect Emery Roth and built by the Bing and Bing brothers in 1931, it is located perfectly to provide a blend of immediate access to all of the amenities of Midtown, quick access to the 4-5-6-Q-E and F trains, and the privacy and tranquility of the nearby parks, dog runs, and the East River. Southgate features a full-time doorman, on-site management, landscaped garden with children's play area, windowed laundry room, storage, and bicycle room. Pied-a-terres, washer/dryers and pets are allowed, and utilities are included in the maintenance.
This fine home will not last. Call today!
Southgate, PETS OK
W/D Permitted
Pre-war elegance mixed with cozy charm.
Pass through the threshold in your new home and you immediately appreciate your grand entry foyer. A touch of drama waits for you and your guests as the classic red wall welcomes you into your inviting Sutton Place home.
Traditional hard wood floors lead you into the charming living room, complete with a wood burning fireplace and a wall of windows. Every room overlooks the private Southgate garden, and the huge windows allow the bright southern light to stream through all day long.
We all know that the kitchen is the "heart of the home" and this recently renovated windowed kitchen won't disappoint. You'll instantly be mesmerized by this lovely large space that offers a banqueted separate dining alcove where you and your guests can savor delicious meals. This stainless-steel top-of-the-line kitchen includes a Radianz aquarius quartz kitchen countertop, under mount sink, LG double door refrigerator with a bottom freezer and ice maker, dishwasher, and 5 burner cooktop and a Miele range. Lots of floor to ceiling custom cabinets offering endless storage space. A huge pantry and pull-out cabinets in the banquet offer even more storage space, as we all know that there can never be too much storage! The owner intelligently upgraded and added more electric outlets to support all your cooking needs as well as a built-in water filter.
Need we say more?
Your spacious and sunny bedroom has room for a king-sized bed and has a large, outfitted walk in closet. There is another walk-in closet in the hallway, all custom outfitted by California Closets.
The airy windowed bathroom with marble floors, deep soaking tub by Kohler, and subway tile walls create the perfect serene atmosphere.
414 E 52nd St. is part of the Southgate complex located on the peaceful 52nd Street cul-de-sac. Originally designed by renowned architect Emery Roth and built by the Bing and Bing brothers in 1931, it is located perfectly to provide a blend of immediate access to all of the amenities of Midtown, quick access to the 4-5-6-Q-E and F trains, and the privacy and tranquility of the nearby parks, dog runs, and the East River. Southgate features a full-time doorman, on-site management, landscaped garden with children's play area, windowed laundry room, storage, and bicycle room. Pied-a-terres, washer/dryers and pets are allowed, and utilities are included in the maintenance.
This fine home will not last. Call today!
Listing Courtesy of Brown Harris Stevens Residential Sales LLC
Care to take a look at this property?
Apartment Features
A/C

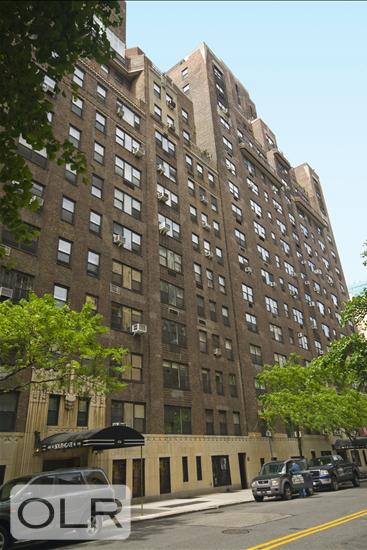
Building Details [414 East 52nd Street]
Ownership
Co-op
Service Level
Full-Time Doorman
Access
Elevator
Pet Policy
No Pets
Block/Lot
1363/40
Building Type
Mid-Rise
Age
Pre-War
Year Built
1931
Floors/Apts
13/84
Building Amenities
Bike Room
Common Storage
Garden
Laundry Rooms
Building Statistics
$ 850 APPSF
Closed Sales Data [Last 12 Months]
Mortgage Calculator in [US Dollars]

This information is not verified for authenticity or accuracy and is not guaranteed and may not reflect all real estate activity in the market.
©2025 REBNY Listing Service, Inc. All rights reserved.
Additional building data provided by On-Line Residential [OLR].
All information furnished regarding property for sale, rental or financing is from sources deemed reliable, but no warranty or representation is made as to the accuracy thereof and same is submitted subject to errors, omissions, change of price, rental or other conditions, prior sale, lease or financing or withdrawal without notice. All dimensions are approximate. For exact dimensions, you must hire your own architect or engineer.
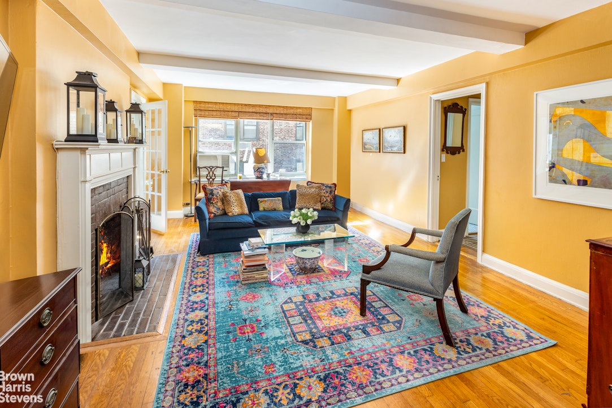
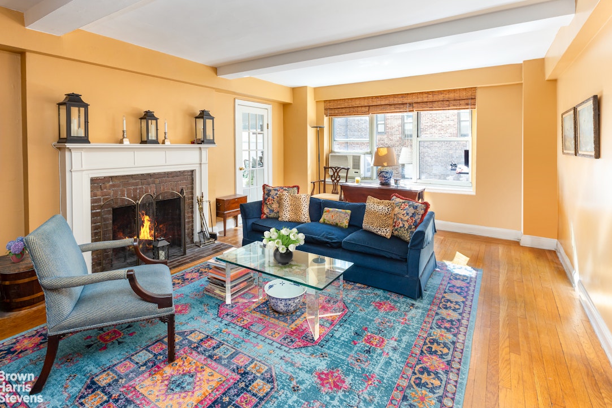

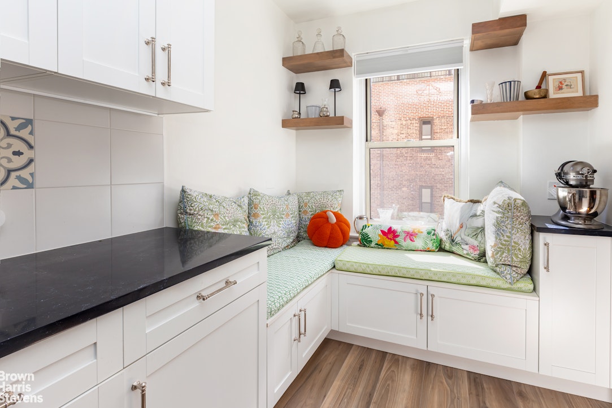
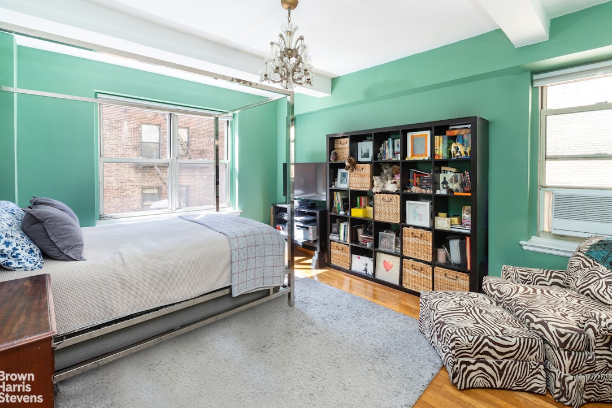
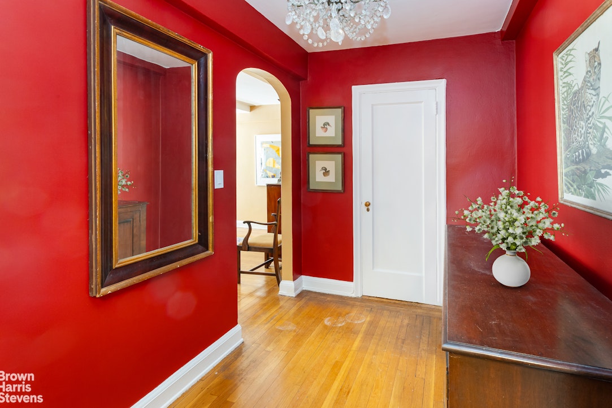
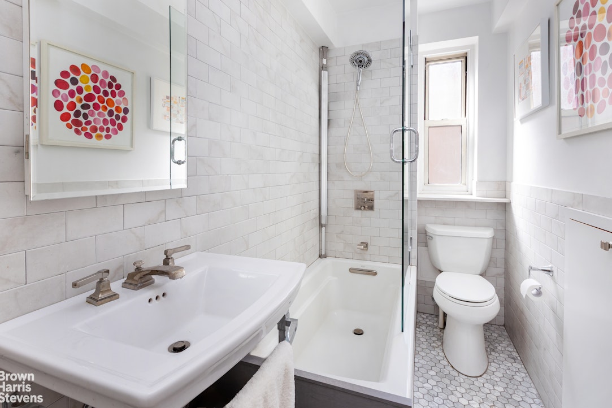
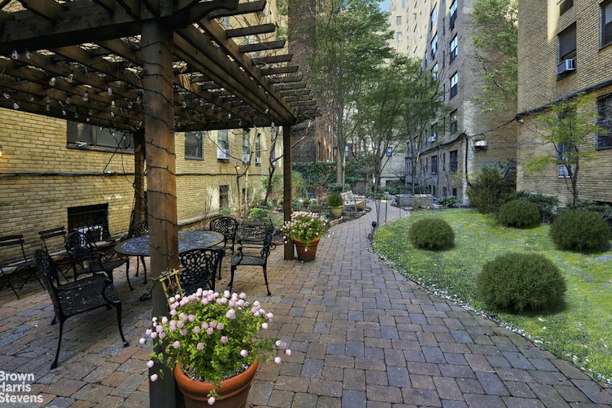
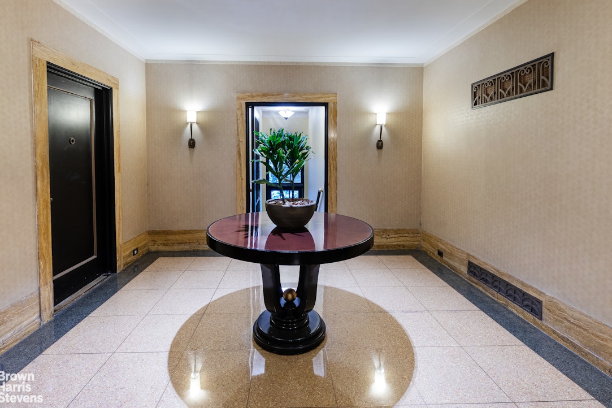
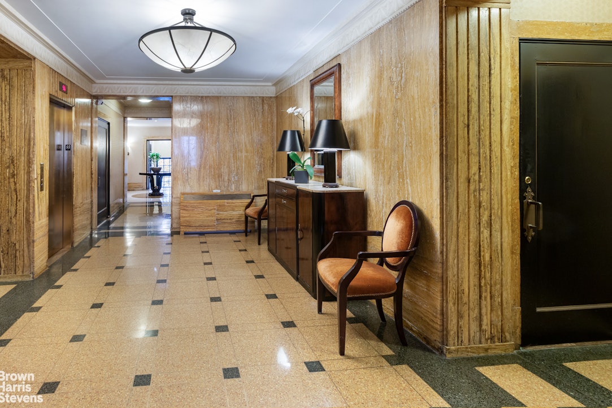
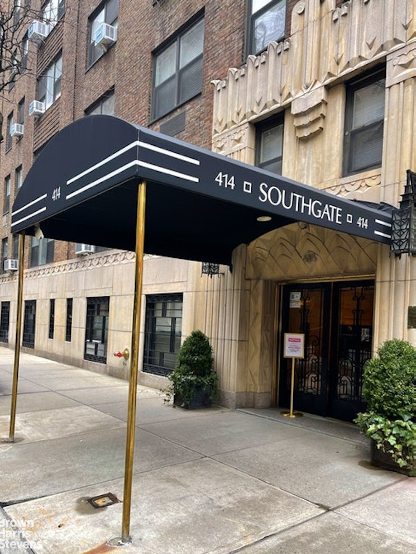
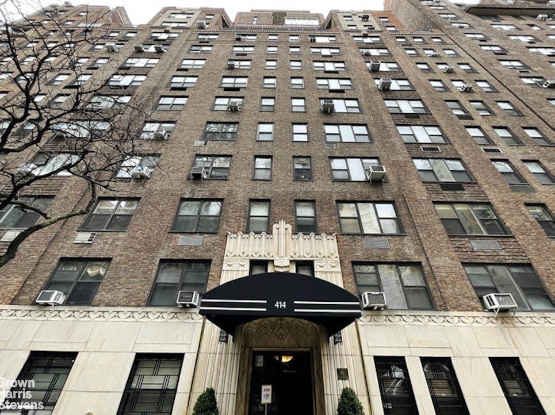
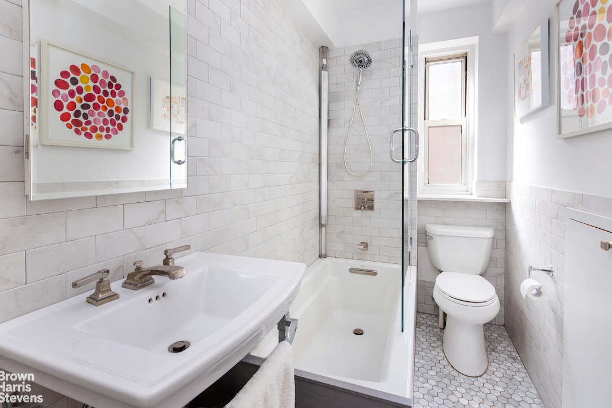
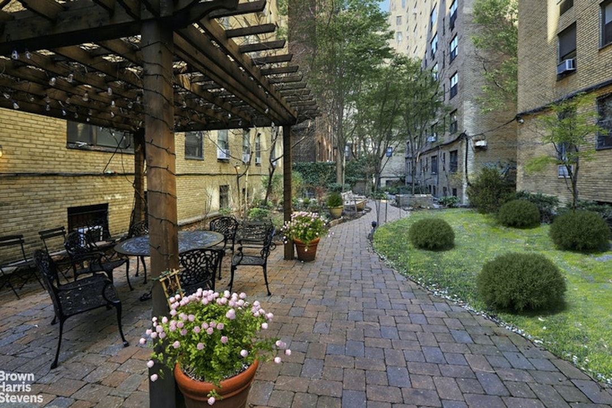
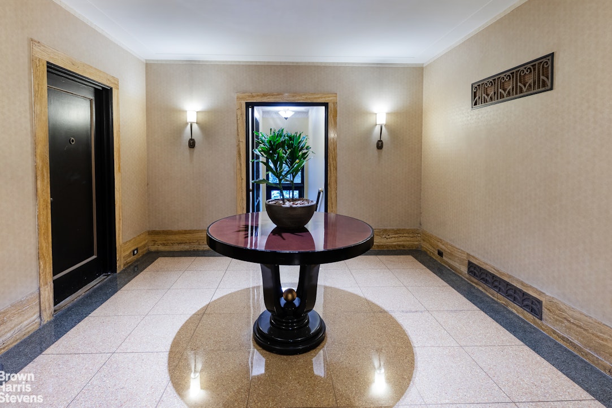
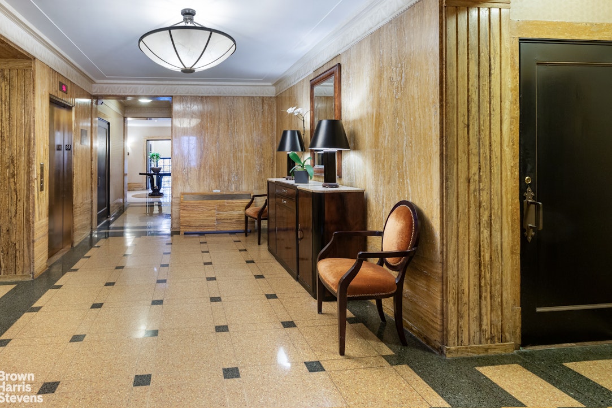
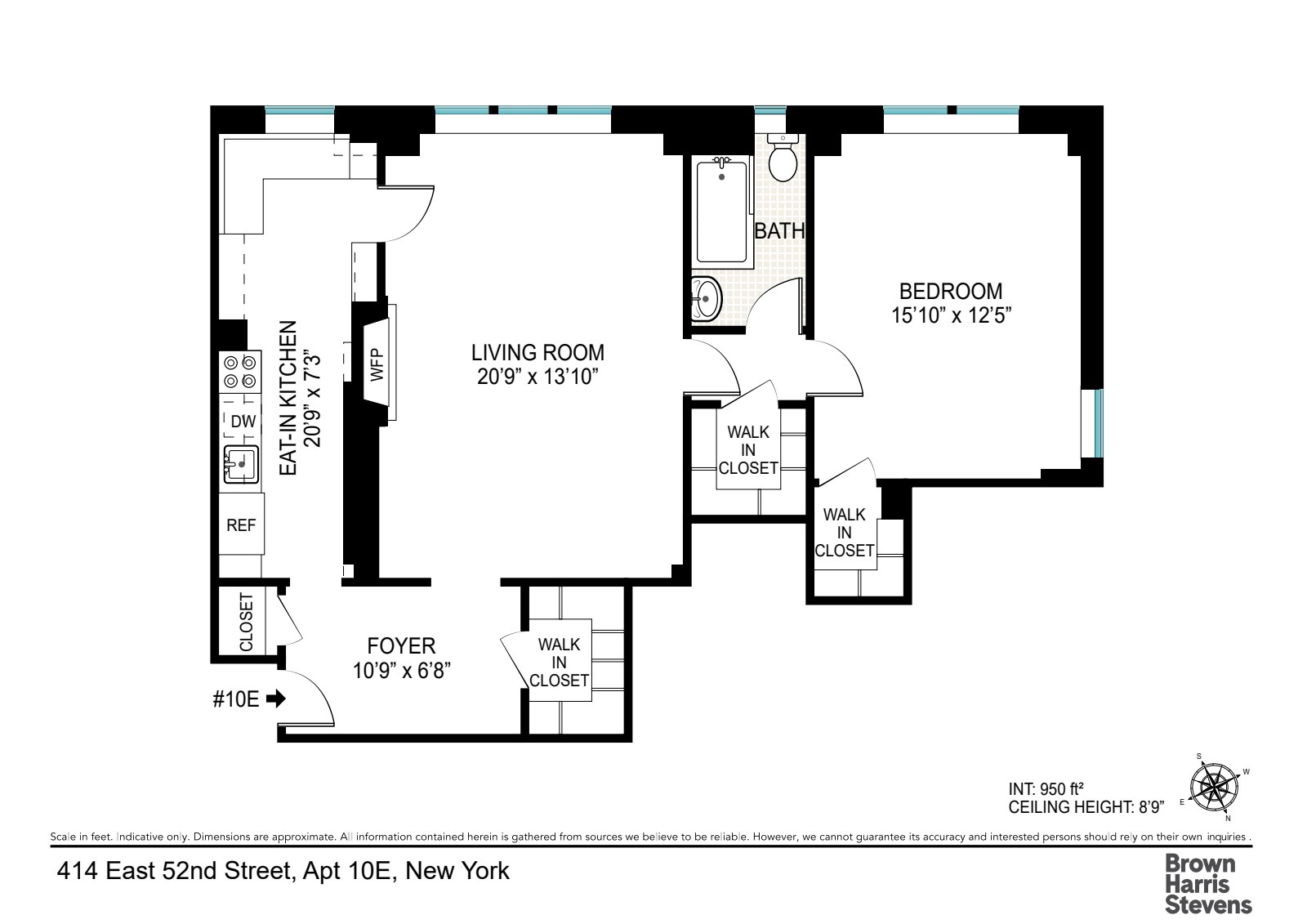




 Fair Housing
Fair Housing