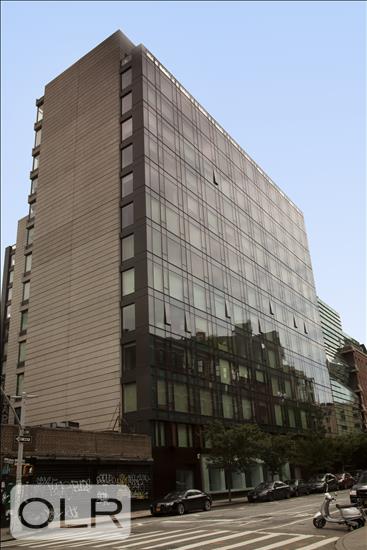
Jason Bauer
Manager, Licensed Associate Real Estate Broker

Property Description
All showings and opens houses are by appointment only, please contact us to schedule a viewing.
Welcome to this exceptional 4-bedroom, 4-bathroom residence with a dedicated home office, seamlessly merging two units into a sprawling, approximately 2,700 sq ft layout. The recently renovated kitchen features high-end Viking and SubZero appliances, ample cabinetry, and a versatile island with a breakfast bar, ideal for everything from casual dining to grand entertaining. The open-concept living and dining area flows beautifully into the chef's kitchen, creating a natural gathering space. A dedicated laundry room adds ease and efficiency to this thoughtfully designed home.
The primary suite is a luxurious retreat, boasting custom suede electric shades overlooking the Zen Garden. The suite also includes a spacious generous closet space. The spa-inspired primary bathroom offers a serene escape with its walk-in shower and deep soaking tub. The additional 3 bedrooms are generously sized, with abundant closet space and updated bathrooms.
Located in Hudson Square, 505 Greenwich is a 14-story luxury condominium designed by Gary Handel & Associates and developed by the Metropolitan Housing Partnership and Synchron Corporation. Residents enjoy a host of amenities, including a 24-hour concierge, fitness center, pet spa, bike room, Zen garden, and private storage cages. Situated just one block from Hudson River Park, this prime location offers access to green spaces, bike paths, playgrounds, dog runs, and vibrant local attractions.
All showings and opens houses are by appointment only, please contact us to schedule a viewing.
Welcome to this exceptional 4-bedroom, 4-bathroom residence with a dedicated home office, seamlessly merging two units into a sprawling, approximately 2,700 sq ft layout. The recently renovated kitchen features high-end Viking and SubZero appliances, ample cabinetry, and a versatile island with a breakfast bar, ideal for everything from casual dining to grand entertaining. The open-concept living and dining area flows beautifully into the chef's kitchen, creating a natural gathering space. A dedicated laundry room adds ease and efficiency to this thoughtfully designed home.
The primary suite is a luxurious retreat, boasting custom suede electric shades overlooking the Zen Garden. The suite also includes a spacious generous closet space. The spa-inspired primary bathroom offers a serene escape with its walk-in shower and deep soaking tub. The additional 3 bedrooms are generously sized, with abundant closet space and updated bathrooms.
Located in Hudson Square, 505 Greenwich is a 14-story luxury condominium designed by Gary Handel & Associates and developed by the Metropolitan Housing Partnership and Synchron Corporation. Residents enjoy a host of amenities, including a 24-hour concierge, fitness center, pet spa, bike room, Zen garden, and private storage cages. Situated just one block from Hudson River Park, this prime location offers access to green spaces, bike paths, playgrounds, dog runs, and vibrant local attractions.
Care to take a look at this property?
Apartment Features


Building Details [505 Greenwich Street]
Building Amenities
Building Statistics
$ 1,780 APPSF
Closed Sales Data [Last 12 Months]
Mortgage Calculator in [US Dollars]

















 Fair Housing
Fair Housing