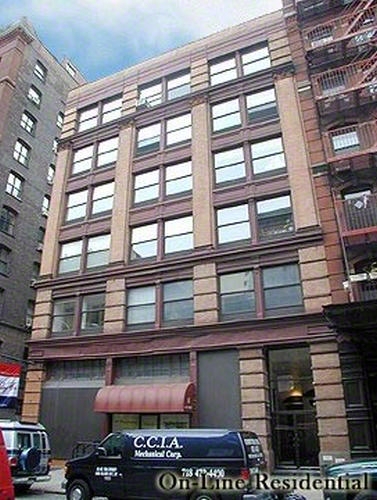
Jason Bauer
Manager, Licensed Associate Real Estate Broker

Property Description
Located on one of Tribeca's most coveted cobblestone streets, Apartment #4 is a renovated 5-bedroom full-floor residence that offers unparalleled sophistication and elegance.
Upon exiting the elevator, you are greeted by a beautifully designed vestibule that flows seamlessly into a formal entryway. The expansive living room features oversized windows with north and east exposures which frame cinematic views of Jay Street and the iconic Staple Street skybridge. In addition, a marble-clad fireplace beckons for cozy evenings, while the custom-built bar and entertainment area-complete with two wine refrigerators-elevates every gathering.
The open-concept kitchen is a chef's dream, featuring top-of-the-line Wolf and Sub-Zero appliances, custom oak cabinetry, and a luxurious Calacatta Viola marble countertop. A center island with bar seating invites relaxed, informal dining while the formal dining area maintains the space's sophisticated ambiance.
Five bedrooms offer unparalleled flexibility. The primary suite boasts custom closets and meticulously crafted millwork throughout, ensuring ample storage space. The en-suite bathroom features a free-standing Calacatta Borghini Gold marble soaking tub and Ravenna marble mosaic flooring with radiant heat. Three of the four additional bedrooms are currently being utilized as an office with an integrated Murphy bed, a fitness room, and an intimate media room.
This residence epitomizes Tribeca's high-end living, blending luxurious materials, elegant design, and thoughtful functionality in every detail.
Located on one of Tribeca's most coveted cobblestone streets, Apartment #4 is a renovated 5-bedroom full-floor residence that offers unparalleled sophistication and elegance.
Upon exiting the elevator, you are greeted by a beautifully designed vestibule that flows seamlessly into a formal entryway. The expansive living room features oversized windows with north and east exposures which frame cinematic views of Jay Street and the iconic Staple Street skybridge. In addition, a marble-clad fireplace beckons for cozy evenings, while the custom-built bar and entertainment area-complete with two wine refrigerators-elevates every gathering.
The open-concept kitchen is a chef's dream, featuring top-of-the-line Wolf and Sub-Zero appliances, custom oak cabinetry, and a luxurious Calacatta Viola marble countertop. A center island with bar seating invites relaxed, informal dining while the formal dining area maintains the space's sophisticated ambiance.
Five bedrooms offer unparalleled flexibility. The primary suite boasts custom closets and meticulously crafted millwork throughout, ensuring ample storage space. The en-suite bathroom features a free-standing Calacatta Borghini Gold marble soaking tub and Ravenna marble mosaic flooring with radiant heat. Three of the four additional bedrooms are currently being utilized as an office with an integrated Murphy bed, a fitness room, and an intimate media room.
This residence epitomizes Tribeca's high-end living, blending luxurious materials, elegant design, and thoughtful functionality in every detail.
Care to take a look at this property?
Apartment Features


Building Details [10 Jay Street]
Building Amenities
Mortgage Calculator in [US Dollars]





















 Fair Housing
Fair Housing