
Rooms
7
Bedrooms
4
Bathrooms
3
Status
Active
Maintenance [Monthly]
$ 5,433
Financing Allowed
50%
Jason Bauer
License
Manager, Licensed Associate Real Estate Broker

Property Description
Grand, approximately 2800 square foot, pre-war classic 7 at the beloved Beresford!
Step off a semi-private elevator landing into a gracious, 28 foot long entry gallery with a walk-in closet, perfect for displaying art or a great addition to your living space! The gallery leads to the palatial living room, complete with a wood burning fireplace and tranquil views of the historic townhouses and trees on 82nd street.
On the other side of the gallery is the regal dining room, which is currently set up as both a den and a dining room. The large windowed kitchen features restored, original St. Charles metal cabinets, a signature of Emery Roth, and plenty of storage space and room to create a seating area. Adjacent to the kitchen is a sizable staff room with a full bathroom.
Nicely tucked away from the entertaining area, the bedroom wing of the home is pin drop quiet and boasts two secondary bedrooms, both with generous storage space and sharing a windowed bathroom. The primary bedroom has two windows facing onto 82nd street, three large closets along with a wall of built-in closets and a windowed, en-suite primary bathroom.
Additional features of this lovely home include the gorgeous, original wood floors, high ceilings, and a washer/dryer.
The Beresford is one of the most elegant and coveted prewar landmark buildings on Central Park West. Designed by famed architect, Emery Roth, it was constructed from 1928 - 1929 and was converted to a cooperative in 1962. The staff is incomparable in their service. Amenities include a state of the art fitness center, bike storage, storage by availability, and an on-site managing agent. Pets are welcome. There is a 2% flip tax.
Please call for a private appointment.
Step off a semi-private elevator landing into a gracious, 28 foot long entry gallery with a walk-in closet, perfect for displaying art or a great addition to your living space! The gallery leads to the palatial living room, complete with a wood burning fireplace and tranquil views of the historic townhouses and trees on 82nd street.
On the other side of the gallery is the regal dining room, which is currently set up as both a den and a dining room. The large windowed kitchen features restored, original St. Charles metal cabinets, a signature of Emery Roth, and plenty of storage space and room to create a seating area. Adjacent to the kitchen is a sizable staff room with a full bathroom.
Nicely tucked away from the entertaining area, the bedroom wing of the home is pin drop quiet and boasts two secondary bedrooms, both with generous storage space and sharing a windowed bathroom. The primary bedroom has two windows facing onto 82nd street, three large closets along with a wall of built-in closets and a windowed, en-suite primary bathroom.
Additional features of this lovely home include the gorgeous, original wood floors, high ceilings, and a washer/dryer.
The Beresford is one of the most elegant and coveted prewar landmark buildings on Central Park West. Designed by famed architect, Emery Roth, it was constructed from 1928 - 1929 and was converted to a cooperative in 1962. The staff is incomparable in their service. Amenities include a state of the art fitness center, bike storage, storage by availability, and an on-site managing agent. Pets are welcome. There is a 2% flip tax.
Please call for a private appointment.
Grand, approximately 2800 square foot, pre-war classic 7 at the beloved Beresford!
Step off a semi-private elevator landing into a gracious, 28 foot long entry gallery with a walk-in closet, perfect for displaying art or a great addition to your living space! The gallery leads to the palatial living room, complete with a wood burning fireplace and tranquil views of the historic townhouses and trees on 82nd street.
On the other side of the gallery is the regal dining room, which is currently set up as both a den and a dining room. The large windowed kitchen features restored, original St. Charles metal cabinets, a signature of Emery Roth, and plenty of storage space and room to create a seating area. Adjacent to the kitchen is a sizable staff room with a full bathroom.
Nicely tucked away from the entertaining area, the bedroom wing of the home is pin drop quiet and boasts two secondary bedrooms, both with generous storage space and sharing a windowed bathroom. The primary bedroom has two windows facing onto 82nd street, three large closets along with a wall of built-in closets and a windowed, en-suite primary bathroom.
Additional features of this lovely home include the gorgeous, original wood floors, high ceilings, and a washer/dryer.
The Beresford is one of the most elegant and coveted prewar landmark buildings on Central Park West. Designed by famed architect, Emery Roth, it was constructed from 1928 - 1929 and was converted to a cooperative in 1962. The staff is incomparable in their service. Amenities include a state of the art fitness center, bike storage, storage by availability, and an on-site managing agent. Pets are welcome. There is a 2% flip tax.
Please call for a private appointment.
Step off a semi-private elevator landing into a gracious, 28 foot long entry gallery with a walk-in closet, perfect for displaying art or a great addition to your living space! The gallery leads to the palatial living room, complete with a wood burning fireplace and tranquil views of the historic townhouses and trees on 82nd street.
On the other side of the gallery is the regal dining room, which is currently set up as both a den and a dining room. The large windowed kitchen features restored, original St. Charles metal cabinets, a signature of Emery Roth, and plenty of storage space and room to create a seating area. Adjacent to the kitchen is a sizable staff room with a full bathroom.
Nicely tucked away from the entertaining area, the bedroom wing of the home is pin drop quiet and boasts two secondary bedrooms, both with generous storage space and sharing a windowed bathroom. The primary bedroom has two windows facing onto 82nd street, three large closets along with a wall of built-in closets and a windowed, en-suite primary bathroom.
Additional features of this lovely home include the gorgeous, original wood floors, high ceilings, and a washer/dryer.
The Beresford is one of the most elegant and coveted prewar landmark buildings on Central Park West. Designed by famed architect, Emery Roth, it was constructed from 1928 - 1929 and was converted to a cooperative in 1962. The staff is incomparable in their service. Amenities include a state of the art fitness center, bike storage, storage by availability, and an on-site managing agent. Pets are welcome. There is a 2% flip tax.
Please call for a private appointment.
Listing Courtesy of Brown Harris Stevens Residential Sales LLC
Care to take a look at this property?
Apartment Features
A/C [Central]
Washer / Dryer

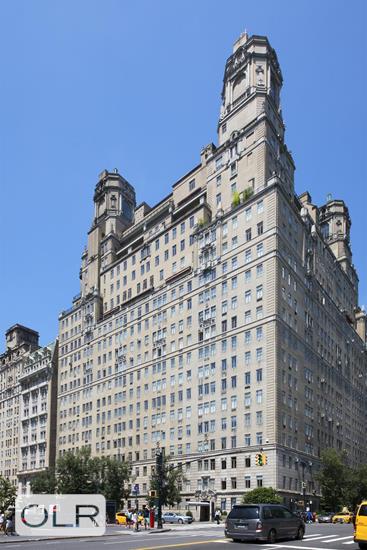
Building Details [211 Central Park West]
Ownership
Co-op
Service Level
Full Service
Access
Attended Elevator
Pet Policy
Pets Allowed
Block/Lot
1195/29
Building Type
High-Rise
Age
Pre-War
Year Built
1929
Floors/Apts
23/193
Building Amenities
Bike Room
Fitness Facility
Laundry Rooms
Private Storage
Building Statistics
$ 1,938 APPSF
Closed Sales Data [Last 12 Months]
Mortgage Calculator in [US Dollars]

This information is not verified for authenticity or accuracy and is not guaranteed and may not reflect all real estate activity in the market.
©2025 REBNY Listing Service, Inc. All rights reserved.
Additional building data provided by On-Line Residential [OLR].
All information furnished regarding property for sale, rental or financing is from sources deemed reliable, but no warranty or representation is made as to the accuracy thereof and same is submitted subject to errors, omissions, change of price, rental or other conditions, prior sale, lease or financing or withdrawal without notice. All dimensions are approximate. For exact dimensions, you must hire your own architect or engineer.
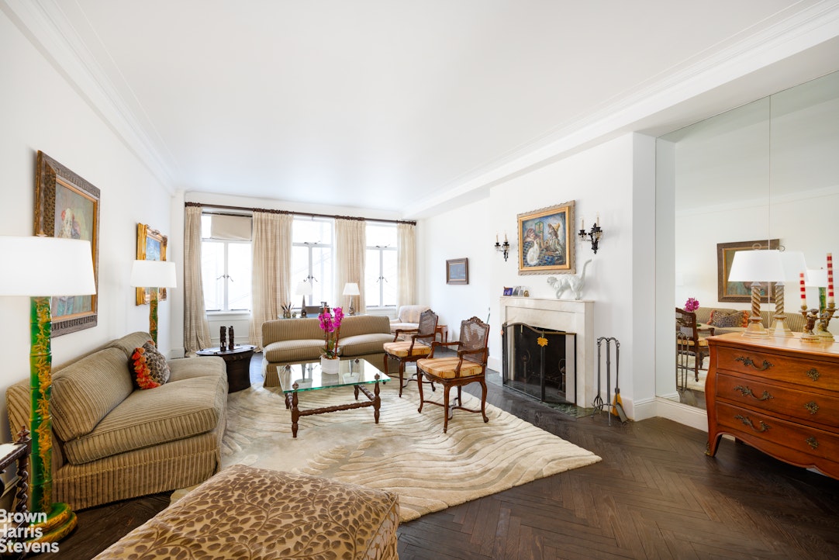
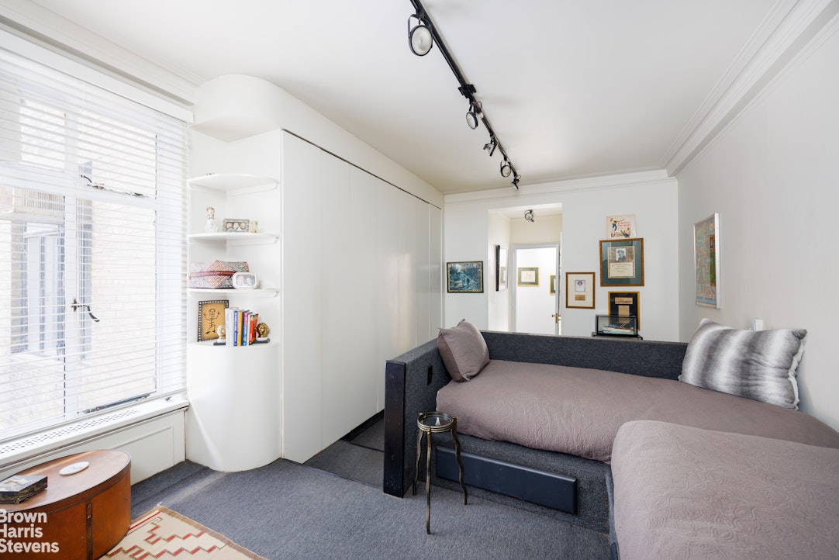
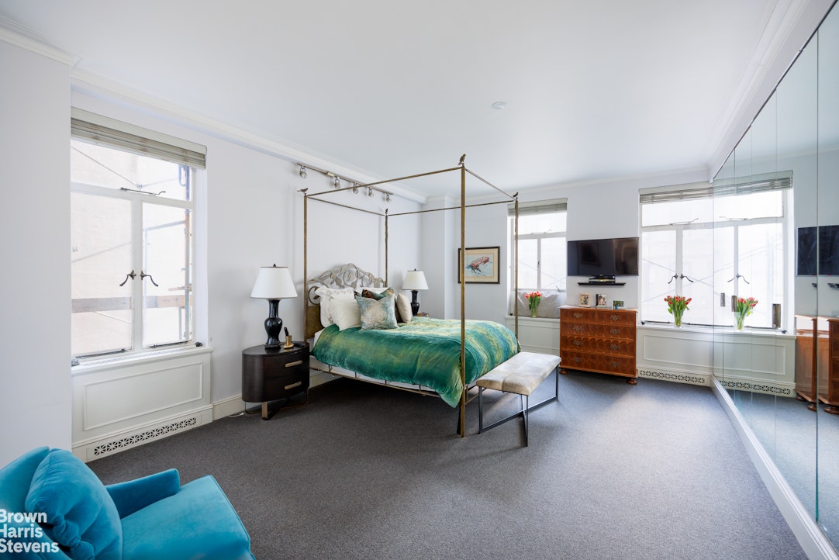
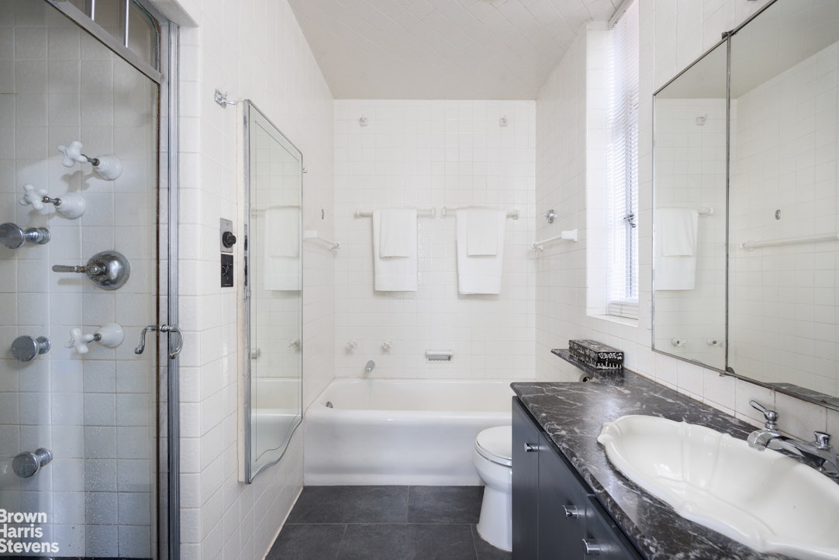
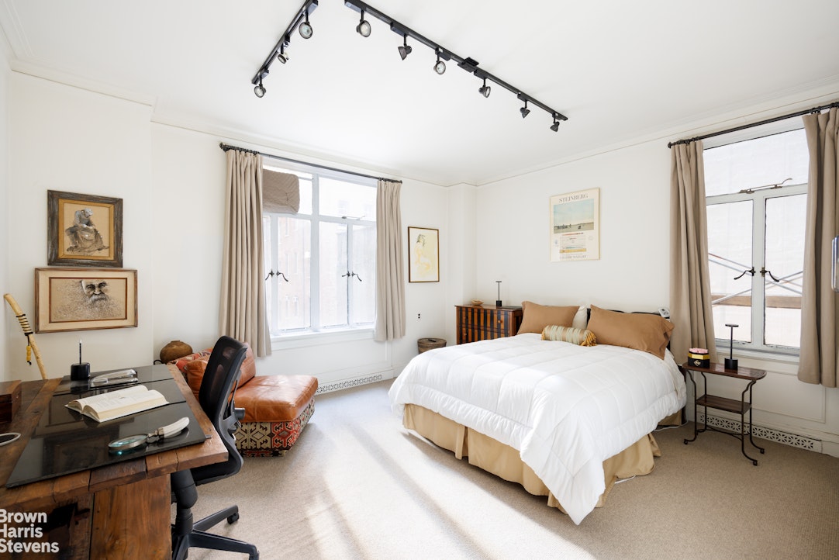
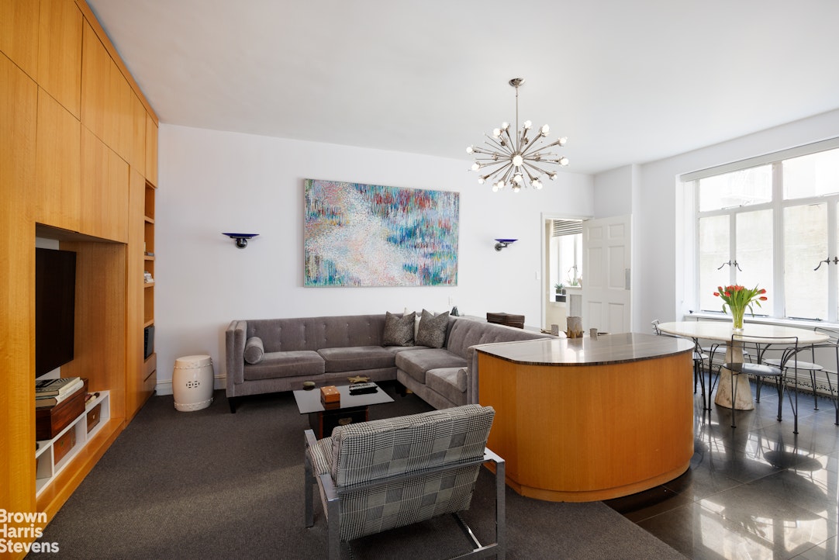
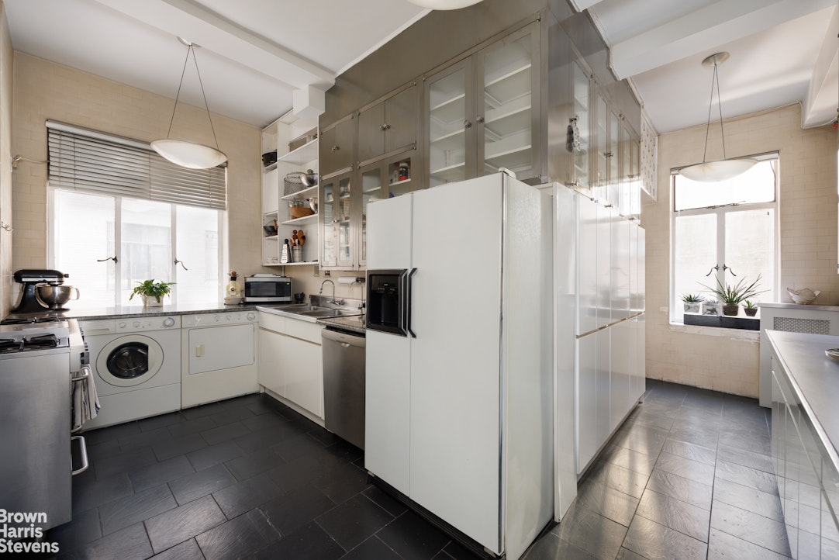
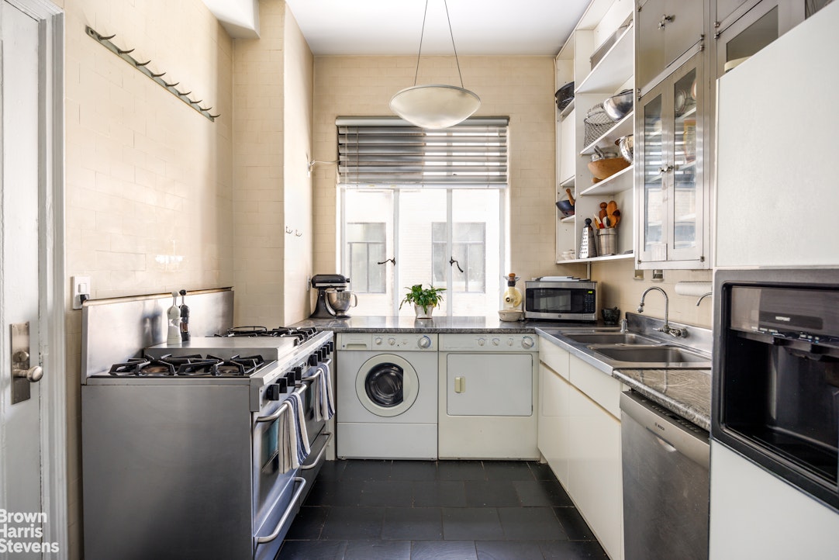
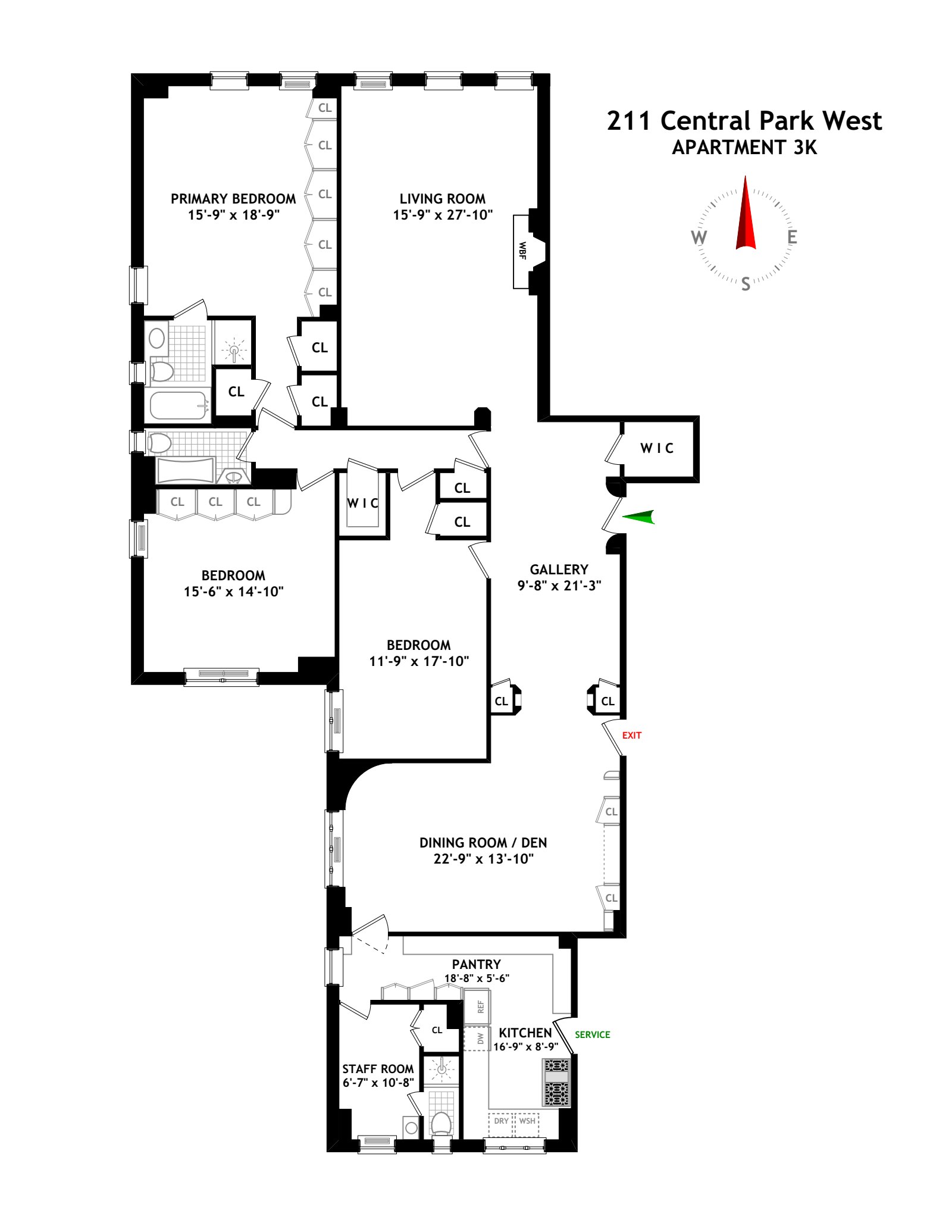




 Fair Housing
Fair Housing