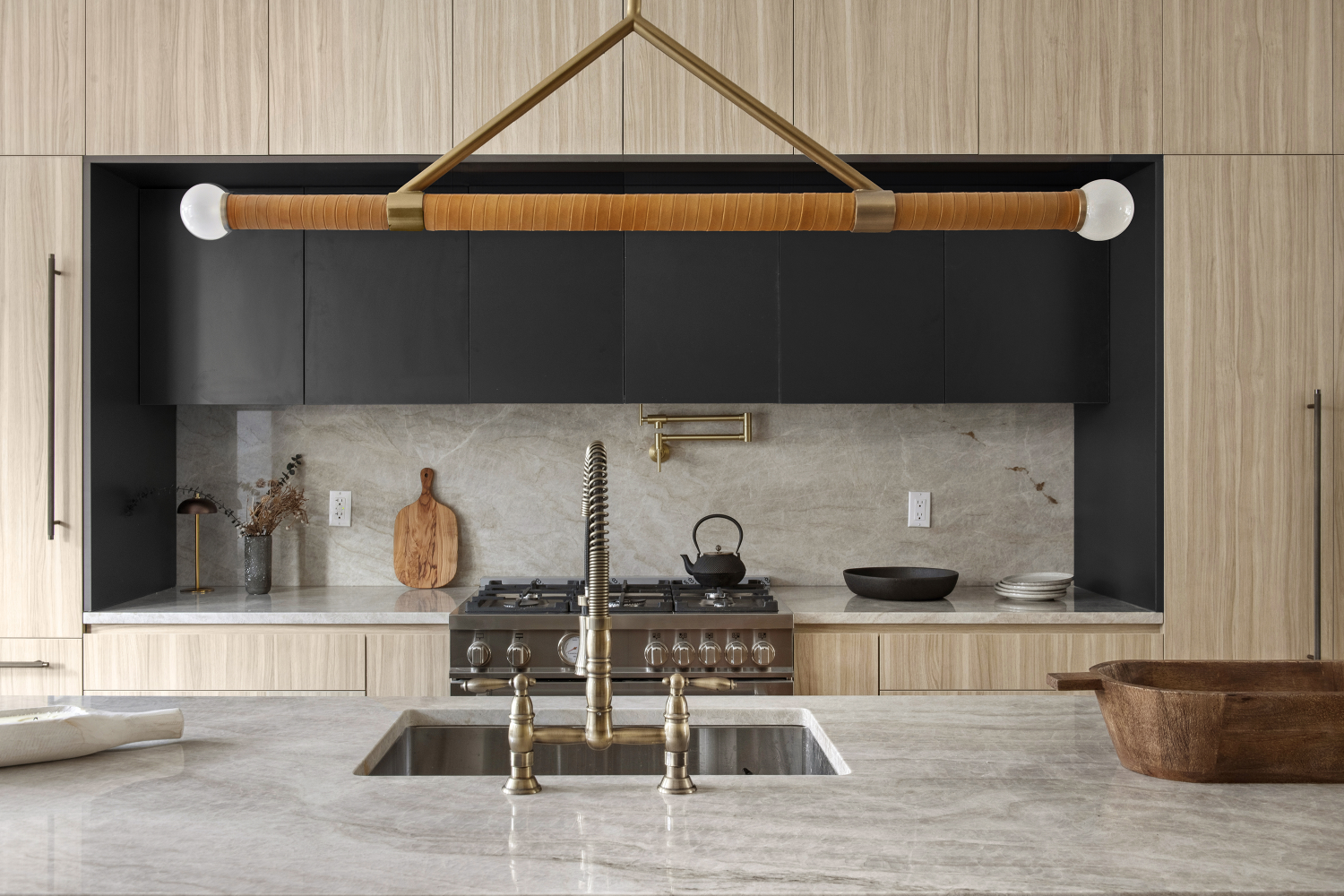
Jason Bauer
Manager, Licensed Associate Real Estate Broker

Property Description
Experience refined living in Stuyvesant Heights: 465 A Halsey Street, where timeless elegance meets modern convenience. This newly renovated townhouse is an exceptional landmarked 2-family presented to captivate and enchant, offering a unique blend of historical charm and contemporary luxury.
Built in 1899, the John D. Hall designed row house personifies the Neo-Grec style with carved lintels, angular incised lines, and a geometric fa ade. The building has a generous garden-level 1 bed and 1 bath apartment, ideal for hosting guests or generating additional income.
The parlor level features an open concept living room that beckons with high ceilings and a working fireplace, a charming feature echoing the ideology "the center of a home is a fireplace." Enjoy the multizone climate control systems, ensuring comfort in every corner.
White oak herringbone floors add a touch of class. The state-of-the-art chef's kitchen showcases a Bertazzoni appliance package and custom cabinets surrounding a waterfall island covered with Taj Mahal Stone. The kitchen has direct access to the private garden just off the back deck. At just under 850 sqft, the backyard has built-in benches and is ideal for entertaining or unwinding in your own urban oasis.
A finished basement offers additional storage, a half bath and versatile space ready to accommodate your needs, whether it be a personal gym or office.
The upper levels reveal the rest of the owner's triplex, a sanctuary of sophistication and comfort. This space encompasses 4 bedrooms, 3 full bathrooms, and a half bathroom, all thoughtfully arranged with your lifestyle in mind. The primary bedroom is a luxurious haven, featuring a second, stone mantled fireplace and walk-in closet that leads to an ensuite with a double vanity and a free-standing, deep soaking tub that promises a serene escape.
The bathrooms are a testament to relaxation, adorned with bespoke tiles, custom-built vanities, and Kingston Brass fixtures that enhance the overall allure. The second ensuite on the upper floor boasts a skylight.
465 A Halsey St. not only stands out with modern amenities but presents an incredible investment opportunity. This townhouse is central to the historic culture and architecture of Stuyvesant Heights. It's near Fulton Park and tennis courts at the Decatur Playground. Enjoy several restaurants, Saraghina, Peaches, and Bar Lun tico, that the neighborhood has to offer. Local C and Express A trains are a short distance away at Utica Ave station.
Don't miss the chance to make this exceptional residence your own and create memories that will last a lifetime.
Experience refined living in Stuyvesant Heights: 465 A Halsey Street, where timeless elegance meets modern convenience. This newly renovated townhouse is an exceptional landmarked 2-family presented to captivate and enchant, offering a unique blend of historical charm and contemporary luxury.
Built in 1899, the John D. Hall designed row house personifies the Neo-Grec style with carved lintels, angular incised lines, and a geometric fa ade. The building has a generous garden-level 1 bed and 1 bath apartment, ideal for hosting guests or generating additional income.
The parlor level features an open concept living room that beckons with high ceilings and a working fireplace, a charming feature echoing the ideology "the center of a home is a fireplace." Enjoy the multizone climate control systems, ensuring comfort in every corner.
White oak herringbone floors add a touch of class. The state-of-the-art chef's kitchen showcases a Bertazzoni appliance package and custom cabinets surrounding a waterfall island covered with Taj Mahal Stone. The kitchen has direct access to the private garden just off the back deck. At just under 850 sqft, the backyard has built-in benches and is ideal for entertaining or unwinding in your own urban oasis.
A finished basement offers additional storage, a half bath and versatile space ready to accommodate your needs, whether it be a personal gym or office.
The upper levels reveal the rest of the owner's triplex, a sanctuary of sophistication and comfort. This space encompasses 4 bedrooms, 3 full bathrooms, and a half bathroom, all thoughtfully arranged with your lifestyle in mind. The primary bedroom is a luxurious haven, featuring a second, stone mantled fireplace and walk-in closet that leads to an ensuite with a double vanity and a free-standing, deep soaking tub that promises a serene escape.
The bathrooms are a testament to relaxation, adorned with bespoke tiles, custom-built vanities, and Kingston Brass fixtures that enhance the overall allure. The second ensuite on the upper floor boasts a skylight.
465 A Halsey St. not only stands out with modern amenities but presents an incredible investment opportunity. This townhouse is central to the historic culture and architecture of Stuyvesant Heights. It's near Fulton Park and tennis courts at the Decatur Playground. Enjoy several restaurants, Saraghina, Peaches, and Bar Lun tico, that the neighborhood has to offer. Local C and Express A trains are a short distance away at Utica Ave station.
Don't miss the chance to make this exceptional residence your own and create memories that will last a lifetime.
Care to take a look at this property?
Apartment Features


Building Details [465 Halsey Street]
Mortgage Calculator in [US Dollars]






















 Fair Housing
Fair Housing