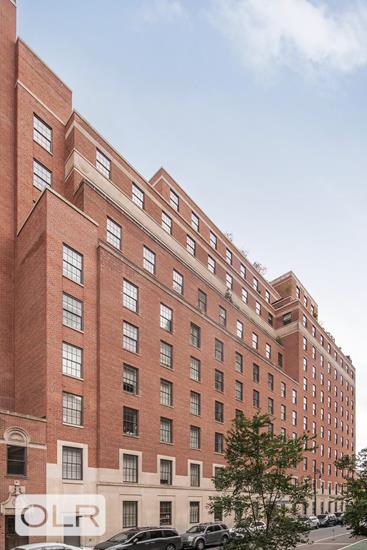
Jason Bauer
Manager, Licensed Associate Real Estate Broker

Property Description
A beautifully appointed and sun-drenched 2-bedroom, 2.5-bathroom home with southern exposures and tranquil views of the private courtyard at The Greenwich Lane.
Spanning nearly 1,600 square feet, this spacious residence features 10-ft beamed ceilings, impeccable closet space, floor-to-ceiling windows, and an ideal layout for both quiet living and entertaining. Upon entering, you are greeted by a spacious formal foyer, full-height double closets, a beautifully remodeled powder room, and a full-sized washer and dryer.
The grand living room is illuminated with natural sunlight and accommodates both dining and entertaining areas. The luxurious open chef's kitchen is outfitted with top-of-the-line Sub-Zero, Wolf, and Miele appliances, as well as two spacious pantries. Efficiently laid out for cooking, the kitchen also features elegant white marble countertops and backsplash, along with designer lighting.
Down a private corridor are two generously sized bedrooms and bathrooms. The primary suite has a charming Juliet balcony, a custom walk-in closet, and a serene, spa-like ensuite bath featuring a marble-clad soaking tub, heated marble mosaic floors, a glass-enclosed shower, dual medicine cabinets, and an elegant double vanity with marble countertops.
The second bedroom has a large closet and can accommodate a king-sized bed, along with additional furnishings. This beautiful home is completed by an elegant second bathroom, multi-zone AC/heating, custom lighting, ample storage, and newly finished floors.
One of the most sought-after residences in New York, The Greenwich Lane offers white-glove service to its residents, as well as state-of-the-art amenities. Owners will enjoy a full level of luxuriously designed health and wellness facilities, yoga and treatment rooms, a 25-meter swimming pool with a hot tub, and a golf simulator.
Additional amenities include a spacious residents' lounge, a dining room with a guest chef's kitchen and a separate catering kitchen, a 21-seat screening room, a light-filled children's playroom, bicycle and private storage, and 24-hour attended lobbies.
The Greenwich Lane is perfectly situated in the West Village and is surrounded by world-class dining, iconic shopping, the Hudson River Park and bike path, Washington Square Park, and the Meatpacking District, with access to all major transportation.
A beautifully appointed and sun-drenched 2-bedroom, 2.5-bathroom home with southern exposures and tranquil views of the private courtyard at The Greenwich Lane.
Spanning nearly 1,600 square feet, this spacious residence features 10-ft beamed ceilings, impeccable closet space, floor-to-ceiling windows, and an ideal layout for both quiet living and entertaining. Upon entering, you are greeted by a spacious formal foyer, full-height double closets, a beautifully remodeled powder room, and a full-sized washer and dryer.
The grand living room is illuminated with natural sunlight and accommodates both dining and entertaining areas. The luxurious open chef's kitchen is outfitted with top-of-the-line Sub-Zero, Wolf, and Miele appliances, as well as two spacious pantries. Efficiently laid out for cooking, the kitchen also features elegant white marble countertops and backsplash, along with designer lighting.
Down a private corridor are two generously sized bedrooms and bathrooms. The primary suite has a charming Juliet balcony, a custom walk-in closet, and a serene, spa-like ensuite bath featuring a marble-clad soaking tub, heated marble mosaic floors, a glass-enclosed shower, dual medicine cabinets, and an elegant double vanity with marble countertops.
The second bedroom has a large closet and can accommodate a king-sized bed, along with additional furnishings. This beautiful home is completed by an elegant second bathroom, multi-zone AC/heating, custom lighting, ample storage, and newly finished floors.
One of the most sought-after residences in New York, The Greenwich Lane offers white-glove service to its residents, as well as state-of-the-art amenities. Owners will enjoy a full level of luxuriously designed health and wellness facilities, yoga and treatment rooms, a 25-meter swimming pool with a hot tub, and a golf simulator.
Additional amenities include a spacious residents' lounge, a dining room with a guest chef's kitchen and a separate catering kitchen, a 21-seat screening room, a light-filled children's playroom, bicycle and private storage, and 24-hour attended lobbies.
The Greenwich Lane is perfectly situated in the West Village and is surrounded by world-class dining, iconic shopping, the Hudson River Park and bike path, Washington Square Park, and the Meatpacking District, with access to all major transportation.
Care to take a look at this property?
Apartment Features


Building Details [160 West 12th Street]
Building Amenities
Building Statistics
$ 2,950 APPSF
Closed Sales Data [Last 12 Months]
Mortgage Calculator in [US Dollars]


















 Fair Housing
Fair Housing