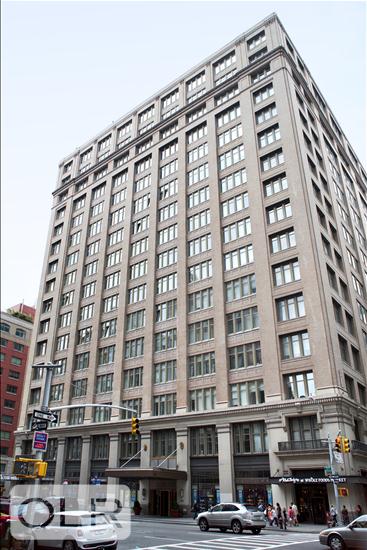
Jason Bauer
Manager, Licensed Associate Real Estate Broker

Property Description
This high floor 3 bedroom w/ home office has been converted to a stunning 2 bedroom with library.
( See the original and current floor plans attached).
Loft 17-O was originally configured as a 3 bedroom with home office and 2.5 baths. The space has since been transformed into a dramatic 2 bedroom/ with library and 2 full baths. The architectural brief was to create larger bedrooms and a grander entertaining space which would house an established art collection. A notable feature of this loft would be its horizontal floor plan which stretches across the west side of building''s east tower. 17-O is suspended above the courtyard and away from the street so there is a sense of peacefulness and calm. Only four O-line apartments were built by the developer and 17O is positioned on the highest floor just below the penthouse. The panoramic views of West Chelsea is itself a framed, picture-perfect moment in each room.
A clever decision to clad the entire expanse of the eastern elevation in wood paneling was implemented. Imported Italian Birdseye maple would be selected for floor-to-ceiling paneling and matching doors. The kitchen, also located on the eastern elevation, was custom built in the same species of wood. The overall effect is that of cohesion, balance and elegant modernity. The lighting is purposeful and there is a fully equipped audio system. What was once a powder room is now a large laundry with storage and wine cabinet. A large storage closet has been added to the dinning room and additional storage has been integrated into the primary bedroom. The custom-made bookcase in the library is itself an architectural feature that brilliantly punctuates this well considered home.
The thoughtful renovation includes:
Appliances:
Miele dishwasher
Sub-Zero side-by-side, built-in refrigerator/freezer
Sub-Zero wine storage cabinet - 147 bottle capacity
Viking gas range
Viking electric oven
Viking recirculating hood
LG integrated washer/dryer
HVAC:
5 Recently installed Climate Master water-source heat pumps with DMX controls
5 Honeywell 6000 series programmable digital/wireless thermostats.
Lighting:
Lutron programable system
Shades:
Lutron power shades
Audio/visual:
Savant A/V operating system in all rooms
Sonos preamplifiers: Living room, dinning room, media room/ guest bedroom
Deezer music streami
This high floor 3 bedroom w/ home office has been converted to a stunning 2 bedroom with library.
( See the original and current floor plans attached).
Loft 17-O was originally configured as a 3 bedroom with home office and 2.5 baths. The space has since been transformed into a dramatic 2 bedroom/ with library and 2 full baths. The architectural brief was to create larger bedrooms and a grander entertaining space which would house an established art collection. A notable feature of this loft would be its horizontal floor plan which stretches across the west side of building''s east tower. 17-O is suspended above the courtyard and away from the street so there is a sense of peacefulness and calm. Only four O-line apartments were built by the developer and 17O is positioned on the highest floor just below the penthouse. The panoramic views of West Chelsea is itself a framed, picture-perfect moment in each room.
A clever decision to clad the entire expanse of the eastern elevation in wood paneling was implemented. Imported Italian Birdseye maple would be selected for floor-to-ceiling paneling and matching doors. The kitchen, also located on the eastern elevation, was custom built in the same species of wood. The overall effect is that of cohesion, balance and elegant modernity. The lighting is purposeful and there is a fully equipped audio system. What was once a powder room is now a large laundry with storage and wine cabinet. A large storage closet has been added to the dinning room and additional storage has been integrated into the primary bedroom. The custom-made bookcase in the library is itself an architectural feature that brilliantly punctuates this well considered home.
The thoughtful renovation includes:
Appliances:
Miele dishwasher
Sub-Zero side-by-side, built-in refrigerator/freezer
Sub-Zero wine storage cabinet - 147 bottle capacity
Viking gas range
Viking electric oven
Viking recirculating hood
LG integrated washer/dryer
HVAC:
5 Recently installed Climate Master water-source heat pumps with DMX controls
5 Honeywell 6000 series programmable digital/wireless thermostats.
Lighting:
Lutron programable system
Shades:
Lutron power shades
Audio/visual:
Savant A/V operating system in all rooms
Sonos preamplifiers: Living room, dinning room, media room/ guest bedroom
Deezer music streami
Care to take a look at this property?
Apartment Features


Building Details [252 Seventh Avenue]
Building Amenities
Building Statistics
$ 1,534 APPSF
Closed Sales Data [Last 12 Months]
Mortgage Calculator in [US Dollars]
















 Fair Housing
Fair Housing