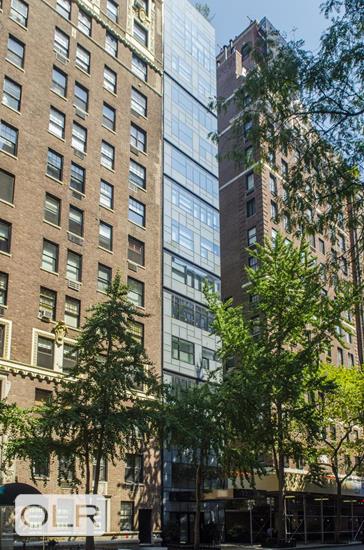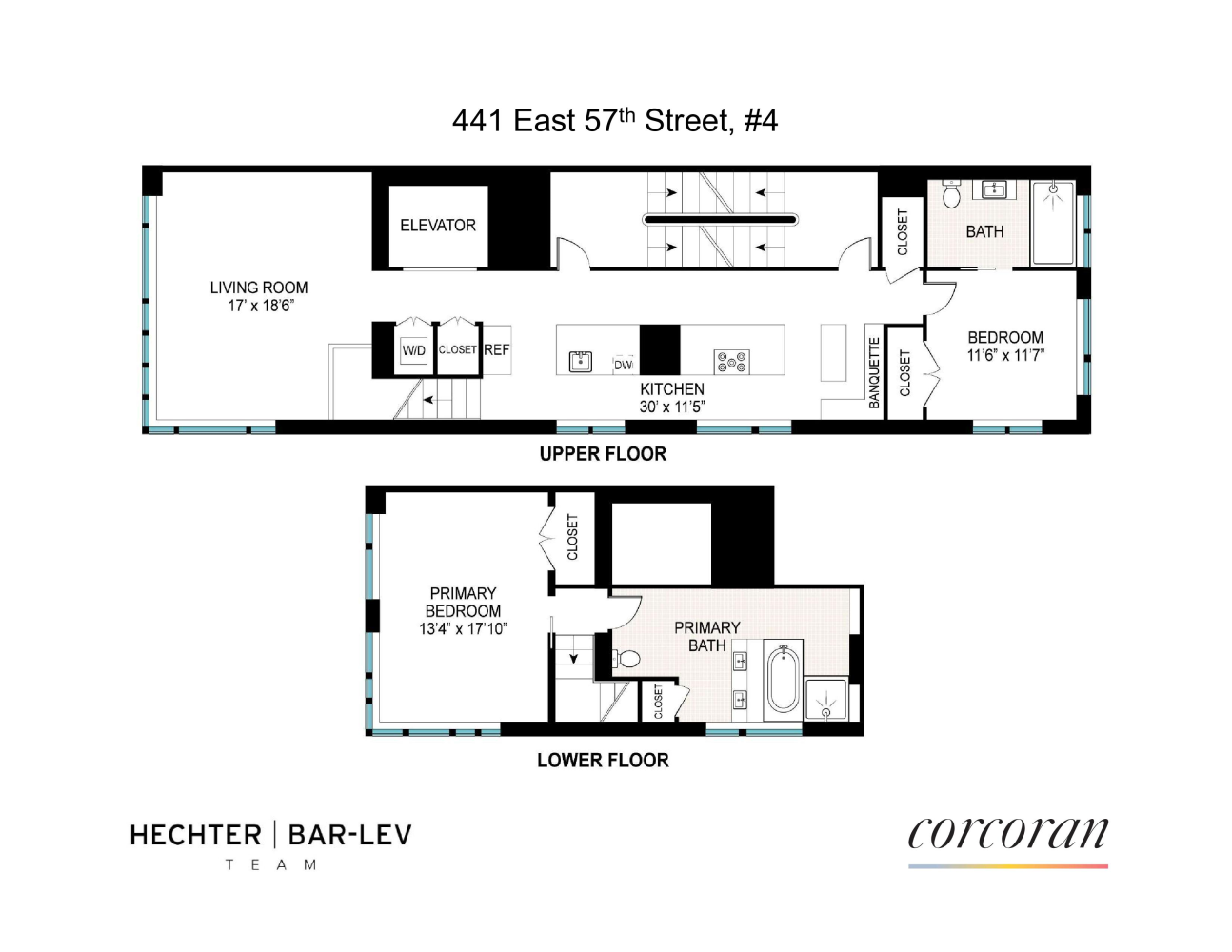
Rooms
4
Bedrooms
2
Bathrooms
2
Status
Active
Real Estate Taxes
[Monthly]
$ 3,216
Common Charges [Monthly]
$ 3,278
Financing Allowed
90%
Jason Bauer
License
Manager, Licensed Associate Real Estate Broker

Property Description
Nestled among the top buildings in Sutton Place, Residence 8/9 is a 1,716 SF, 2-bedroom, 2-bathroom duplex condo offering privacy, sophistication, and views of the East River and Sutton Place Park.
Perched on the 9th floor, the main level is accessed directly via a private keyed elevator opening into an expansive living room with soaring ceilings and wraparound windows that flood the space with natural light from its southern and eastern exposures. Adjacent to this inviting living area is a windowed eat-in kitchen, outfitted with Calacatta marble countertops, LaCornue range with vented hood, Viking refrigerator, and Miele dishwasher.
The second bedroom, also on the main level, boasts an en-suite bathroom, abundant natural light, and ample closet space.
On the lower level, the private primary suite features sun-drenched southern exposures and enough room for a dedicated workspace. The spa-like en-suite bathroom features double sinks, soaking tub, and separate rain shower.
Additional features include a Bosch washer & dryer and central air conditioning.
Built in 2008, 441 East 57th Street is a boutique condominium designed by the renowned Flank Architects. Its modern facade of anodized metal and fritted glass sets it apart in this historically rich neighborhood. With just six residences across 15 floors, this exclusive building offers a full-time doorman, virtual doorman services, keyed elevators, and state-of-the-art smart technology.
SELLER OFFERING $1,000 PROPERTY TAX CREDIT FOR 12 MONTHS Actual Unabated Tax Amount: $4,216.11/month Purchasers may be eligible for a 17.5% tax abatement if the unit is their primary residence. For more information, visit: https://www.nyc.gov/site/finance/property/landlords-coop-condo.page
Perched on the 9th floor, the main level is accessed directly via a private keyed elevator opening into an expansive living room with soaring ceilings and wraparound windows that flood the space with natural light from its southern and eastern exposures. Adjacent to this inviting living area is a windowed eat-in kitchen, outfitted with Calacatta marble countertops, LaCornue range with vented hood, Viking refrigerator, and Miele dishwasher.
The second bedroom, also on the main level, boasts an en-suite bathroom, abundant natural light, and ample closet space.
On the lower level, the private primary suite features sun-drenched southern exposures and enough room for a dedicated workspace. The spa-like en-suite bathroom features double sinks, soaking tub, and separate rain shower.
Additional features include a Bosch washer & dryer and central air conditioning.
Built in 2008, 441 East 57th Street is a boutique condominium designed by the renowned Flank Architects. Its modern facade of anodized metal and fritted glass sets it apart in this historically rich neighborhood. With just six residences across 15 floors, this exclusive building offers a full-time doorman, virtual doorman services, keyed elevators, and state-of-the-art smart technology.
SELLER OFFERING $1,000 PROPERTY TAX CREDIT FOR 12 MONTHS Actual Unabated Tax Amount: $4,216.11/month Purchasers may be eligible for a 17.5% tax abatement if the unit is their primary residence. For more information, visit: https://www.nyc.gov/site/finance/property/landlords-coop-condo.page
Nestled among the top buildings in Sutton Place, Residence 8/9 is a 1,716 SF, 2-bedroom, 2-bathroom duplex condo offering privacy, sophistication, and views of the East River and Sutton Place Park.
Perched on the 9th floor, the main level is accessed directly via a private keyed elevator opening into an expansive living room with soaring ceilings and wraparound windows that flood the space with natural light from its southern and eastern exposures. Adjacent to this inviting living area is a windowed eat-in kitchen, outfitted with Calacatta marble countertops, LaCornue range with vented hood, Viking refrigerator, and Miele dishwasher.
The second bedroom, also on the main level, boasts an en-suite bathroom, abundant natural light, and ample closet space.
On the lower level, the private primary suite features sun-drenched southern exposures and enough room for a dedicated workspace. The spa-like en-suite bathroom features double sinks, soaking tub, and separate rain shower.
Additional features include a Bosch washer & dryer and central air conditioning.
Built in 2008, 441 East 57th Street is a boutique condominium designed by the renowned Flank Architects. Its modern facade of anodized metal and fritted glass sets it apart in this historically rich neighborhood. With just six residences across 15 floors, this exclusive building offers a full-time doorman, virtual doorman services, keyed elevators, and state-of-the-art smart technology.
SELLER OFFERING $1,000 PROPERTY TAX CREDIT FOR 12 MONTHS Actual Unabated Tax Amount: $4,216.11/month Purchasers may be eligible for a 17.5% tax abatement if the unit is their primary residence. For more information, visit: https://www.nyc.gov/site/finance/property/landlords-coop-condo.page
Perched on the 9th floor, the main level is accessed directly via a private keyed elevator opening into an expansive living room with soaring ceilings and wraparound windows that flood the space with natural light from its southern and eastern exposures. Adjacent to this inviting living area is a windowed eat-in kitchen, outfitted with Calacatta marble countertops, LaCornue range with vented hood, Viking refrigerator, and Miele dishwasher.
The second bedroom, also on the main level, boasts an en-suite bathroom, abundant natural light, and ample closet space.
On the lower level, the private primary suite features sun-drenched southern exposures and enough room for a dedicated workspace. The spa-like en-suite bathroom features double sinks, soaking tub, and separate rain shower.
Additional features include a Bosch washer & dryer and central air conditioning.
Built in 2008, 441 East 57th Street is a boutique condominium designed by the renowned Flank Architects. Its modern facade of anodized metal and fritted glass sets it apart in this historically rich neighborhood. With just six residences across 15 floors, this exclusive building offers a full-time doorman, virtual doorman services, keyed elevators, and state-of-the-art smart technology.
SELLER OFFERING $1,000 PROPERTY TAX CREDIT FOR 12 MONTHS Actual Unabated Tax Amount: $4,216.11/month Purchasers may be eligible for a 17.5% tax abatement if the unit is their primary residence. For more information, visit: https://www.nyc.gov/site/finance/property/landlords-coop-condo.page
Listing Courtesy of Corcoran Group
Care to take a look at this property?
Apartment Features
A/C
Washer / Dryer


Building Details [441 East 57th Street]
Ownership
Condo
Service Level
Concierge
Access
Elevator
Pet Policy
Pets Allowed
Block/Lot
1369/15
Building Size
20'x50'
Zoning
R10
Building Type
Mid-Rise
Age
Post-War
Year Built
2008
Floors/Apts
15/6
Lot Size
20' wide
Mortgage Calculator in [US Dollars]

This information is not verified for authenticity or accuracy and is not guaranteed and may not reflect all real estate activity in the market.
©2025 REBNY Listing Service, Inc. All rights reserved.
Additional building data provided by On-Line Residential [OLR].
All information furnished regarding property for sale, rental or financing is from sources deemed reliable, but no warranty or representation is made as to the accuracy thereof and same is submitted subject to errors, omissions, change of price, rental or other conditions, prior sale, lease or financing or withdrawal without notice. All dimensions are approximate. For exact dimensions, you must hire your own architect or engineer.











 Fair Housing
Fair Housing