
Rooms
11
Bedrooms
5
Bathrooms
5
Status
Active
Real Estate Taxes
[Monthly]
$ 4,388
Common Charges [Monthly]
$ 4,704
Financing Allowed
90%
Jason Bauer
License
Manager, Licensed Associate Real Estate Broker

Property Description
This expansive 3,300 SF townhouse offers a rare blend of privacy, space, and modern luxury in the heart of North Tribeca. With five bedrooms, five bathrooms, and a private 630 SF patio, the home is thoughtfully designed across three levels.
Enter through a private Washington Street entrance or the 24-hour attended condo lobby. The main level features a dramatic 41-foot-long great room with soaring ceilings, ideal for entertaining and displaying art. The open-concept kitchen is equipped with premium appliances and generous storage. Two well-proportioned bedrooms overlooking the private garden, and two full baths complete this floor.
Upstairs, the secluded primary suite offers a peaceful retreat with a spa-like en-suite bath and a windowed walk-in closet. The lower level serves as a versatile media room or guest suite, featuring a Murphy bed, full bath, built-in wine storage, and direct access to the landscaped two-level terrace. Designed for seamless indoor-outdoor living, the terrace includes a gazebo, lush plantings, and outdoor furnishings, including a built-in banquet and a dining table for ten.
Set on a quiet cobblestone street, The Fairchild is a boutique condominium with a full-time doorman, private storage, and bike storage. Just one block from Hudson River Park and moments from top restaurants and the Fouquet Hotel, this home offers the best of townhouse-style living with the convenience of a full-service building.
Enter through a private Washington Street entrance or the 24-hour attended condo lobby. The main level features a dramatic 41-foot-long great room with soaring ceilings, ideal for entertaining and displaying art. The open-concept kitchen is equipped with premium appliances and generous storage. Two well-proportioned bedrooms overlooking the private garden, and two full baths complete this floor.
Upstairs, the secluded primary suite offers a peaceful retreat with a spa-like en-suite bath and a windowed walk-in closet. The lower level serves as a versatile media room or guest suite, featuring a Murphy bed, full bath, built-in wine storage, and direct access to the landscaped two-level terrace. Designed for seamless indoor-outdoor living, the terrace includes a gazebo, lush plantings, and outdoor furnishings, including a built-in banquet and a dining table for ten.
Set on a quiet cobblestone street, The Fairchild is a boutique condominium with a full-time doorman, private storage, and bike storage. Just one block from Hudson River Park and moments from top restaurants and the Fouquet Hotel, this home offers the best of townhouse-style living with the convenience of a full-service building.
This expansive 3,300 SF townhouse offers a rare blend of privacy, space, and modern luxury in the heart of North Tribeca. With five bedrooms, five bathrooms, and a private 630 SF patio, the home is thoughtfully designed across three levels.
Enter through a private Washington Street entrance or the 24-hour attended condo lobby. The main level features a dramatic 41-foot-long great room with soaring ceilings, ideal for entertaining and displaying art. The open-concept kitchen is equipped with premium appliances and generous storage. Two well-proportioned bedrooms overlooking the private garden, and two full baths complete this floor.
Upstairs, the secluded primary suite offers a peaceful retreat with a spa-like en-suite bath and a windowed walk-in closet. The lower level serves as a versatile media room or guest suite, featuring a Murphy bed, full bath, built-in wine storage, and direct access to the landscaped two-level terrace. Designed for seamless indoor-outdoor living, the terrace includes a gazebo, lush plantings, and outdoor furnishings, including a built-in banquet and a dining table for ten.
Set on a quiet cobblestone street, The Fairchild is a boutique condominium with a full-time doorman, private storage, and bike storage. Just one block from Hudson River Park and moments from top restaurants and the Fouquet Hotel, this home offers the best of townhouse-style living with the convenience of a full-service building.
Enter through a private Washington Street entrance or the 24-hour attended condo lobby. The main level features a dramatic 41-foot-long great room with soaring ceilings, ideal for entertaining and displaying art. The open-concept kitchen is equipped with premium appliances and generous storage. Two well-proportioned bedrooms overlooking the private garden, and two full baths complete this floor.
Upstairs, the secluded primary suite offers a peaceful retreat with a spa-like en-suite bath and a windowed walk-in closet. The lower level serves as a versatile media room or guest suite, featuring a Murphy bed, full bath, built-in wine storage, and direct access to the landscaped two-level terrace. Designed for seamless indoor-outdoor living, the terrace includes a gazebo, lush plantings, and outdoor furnishings, including a built-in banquet and a dining table for ten.
Set on a quiet cobblestone street, The Fairchild is a boutique condominium with a full-time doorman, private storage, and bike storage. Just one block from Hudson River Park and moments from top restaurants and the Fouquet Hotel, this home offers the best of townhouse-style living with the convenience of a full-service building.
Listing Courtesy of Brown Harris Stevens Residential Sales LLC
Care to take a look at this property?
Apartment Features
A/C
Washer / Dryer
Outdoor
Terrace

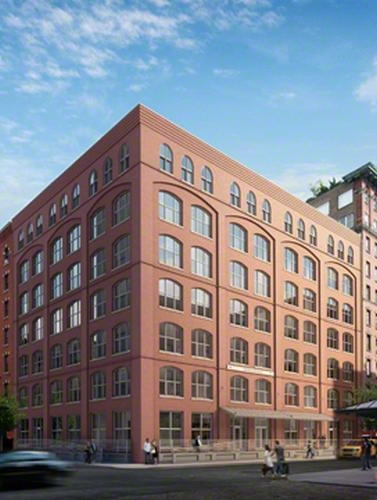
Building Details [55 Vestry Street]
Ownership
Condo
Service Level
Concierge
Access
Keyed Elevator
Pet Policy
Pets Allowed
Block/Lot
218/7504
Building Type
Loft
Age
Post-War
Year Built
2008
Floors/Apts
7/21
Building Amenities
Bike Room
Private Storage
Building Statistics
$ 2,267 APPSF
Closed Sales Data [Last 12 Months]
Mortgage Calculator in [US Dollars]

This information is not verified for authenticity or accuracy and is not guaranteed and may not reflect all real estate activity in the market.
©2025 REBNY Listing Service, Inc. All rights reserved.
Additional building data provided by On-Line Residential [OLR].
All information furnished regarding property for sale, rental or financing is from sources deemed reliable, but no warranty or representation is made as to the accuracy thereof and same is submitted subject to errors, omissions, change of price, rental or other conditions, prior sale, lease or financing or withdrawal without notice. All dimensions are approximate. For exact dimensions, you must hire your own architect or engineer.
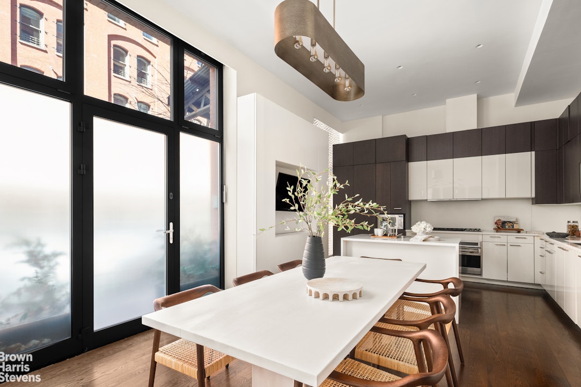
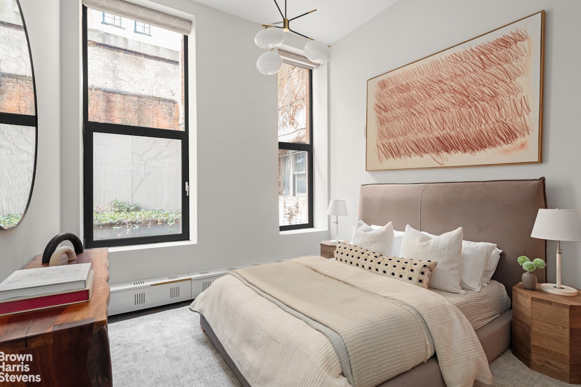
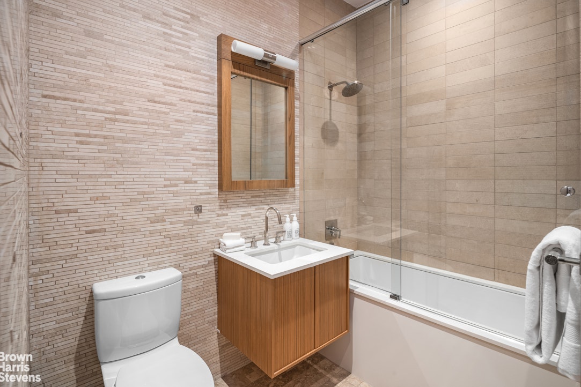
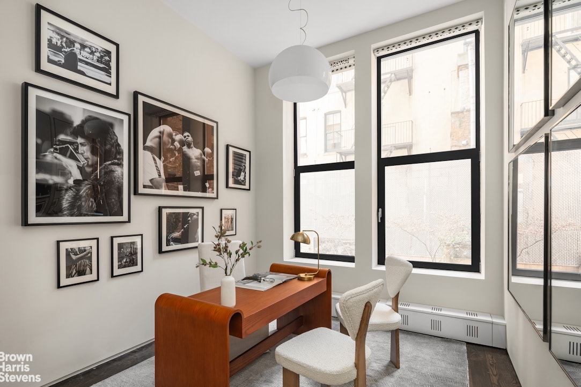
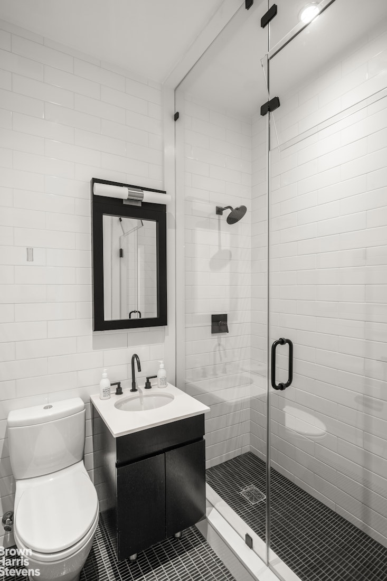
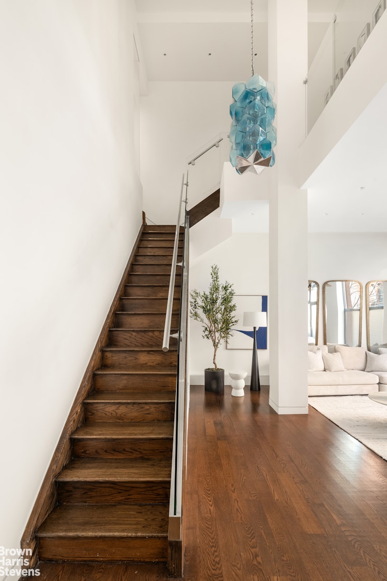
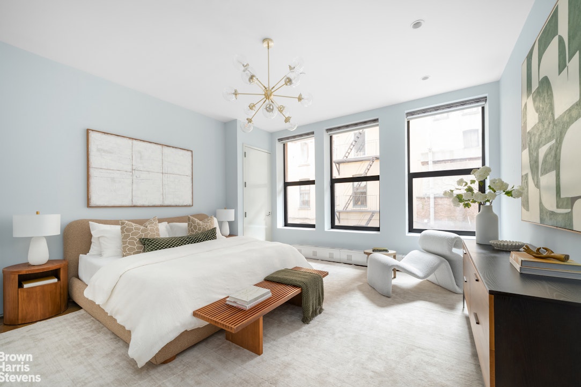
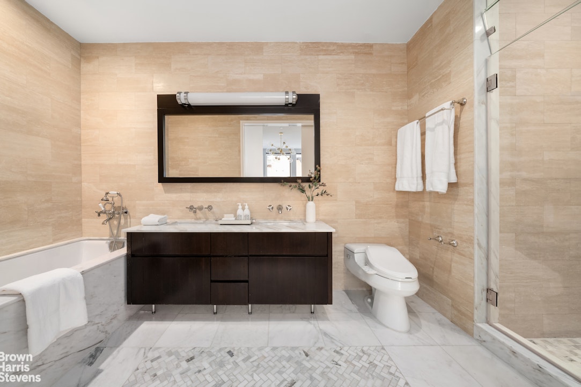
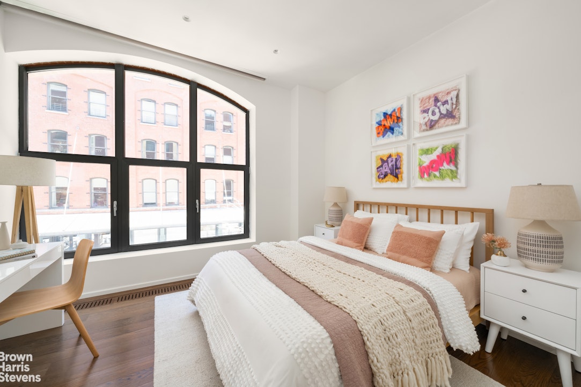
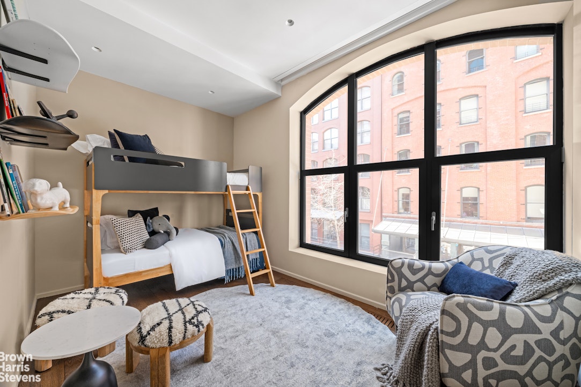
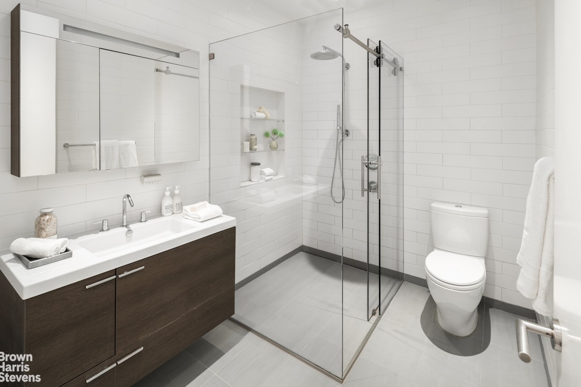
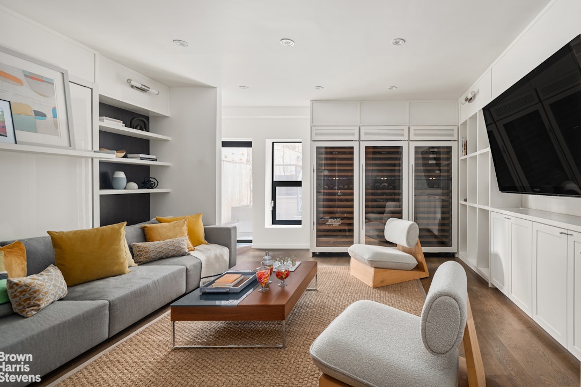
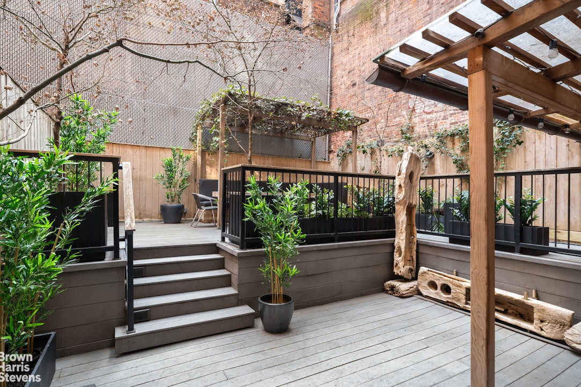
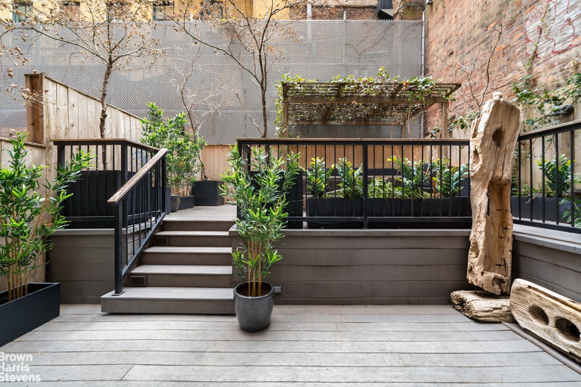
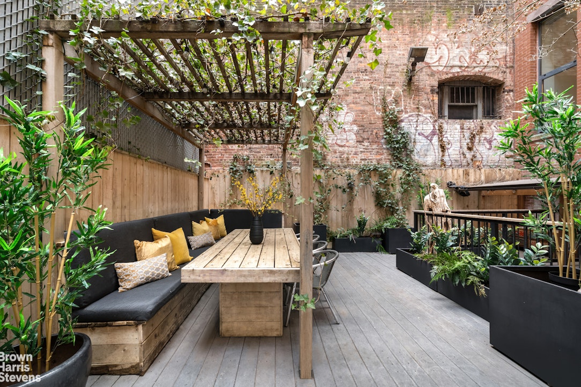
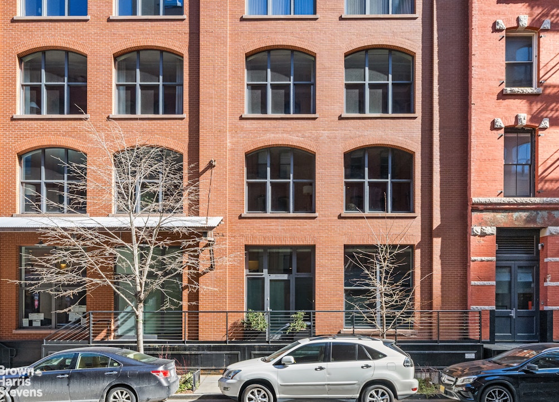
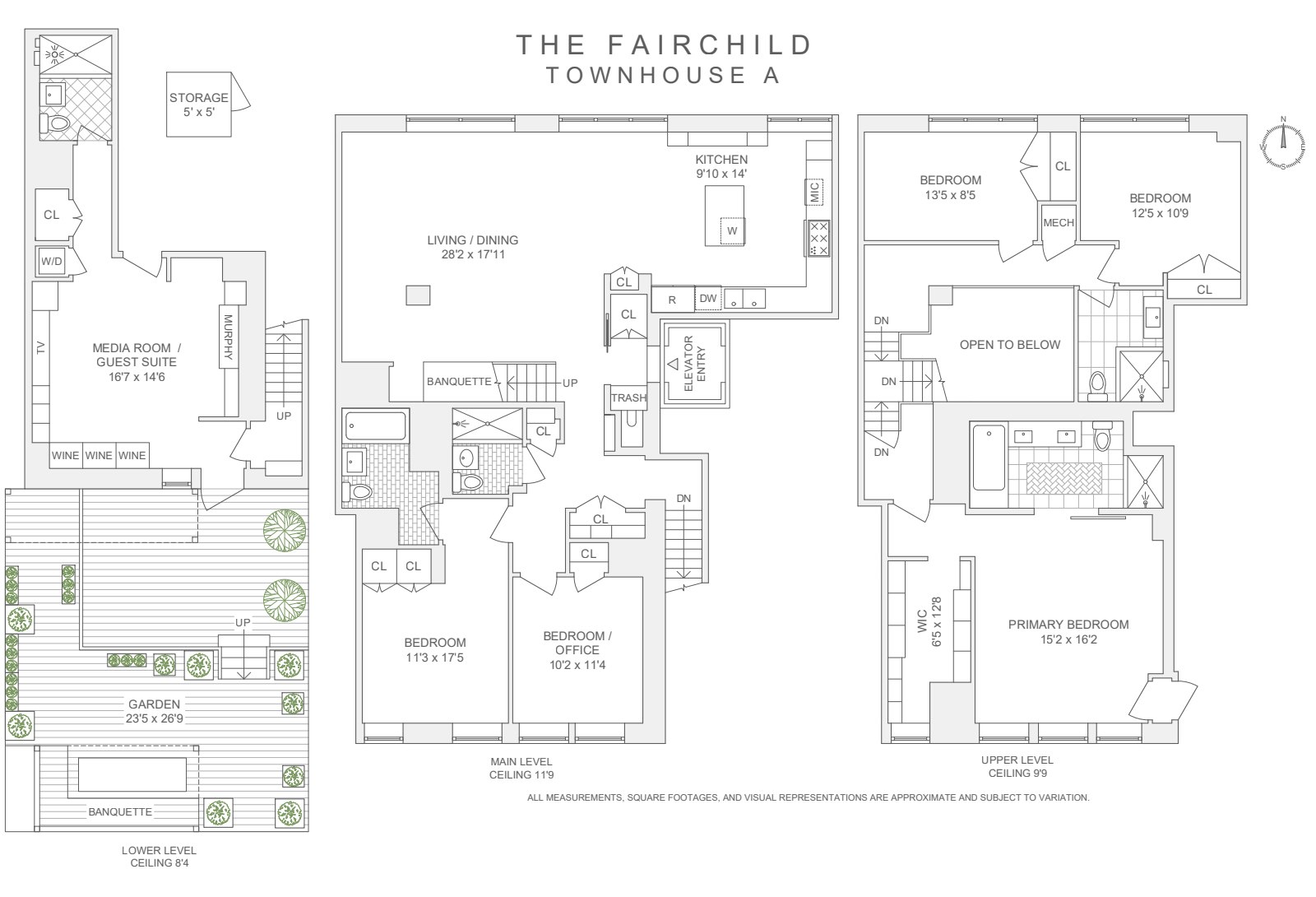




 Fair Housing
Fair Housing