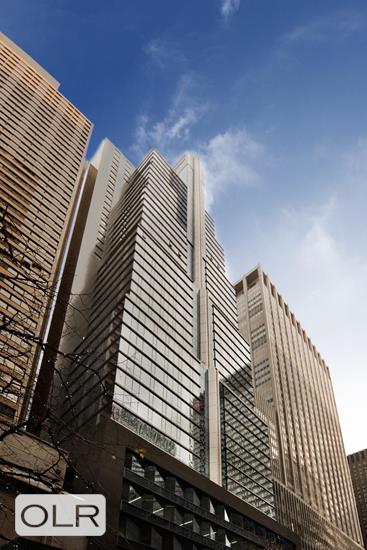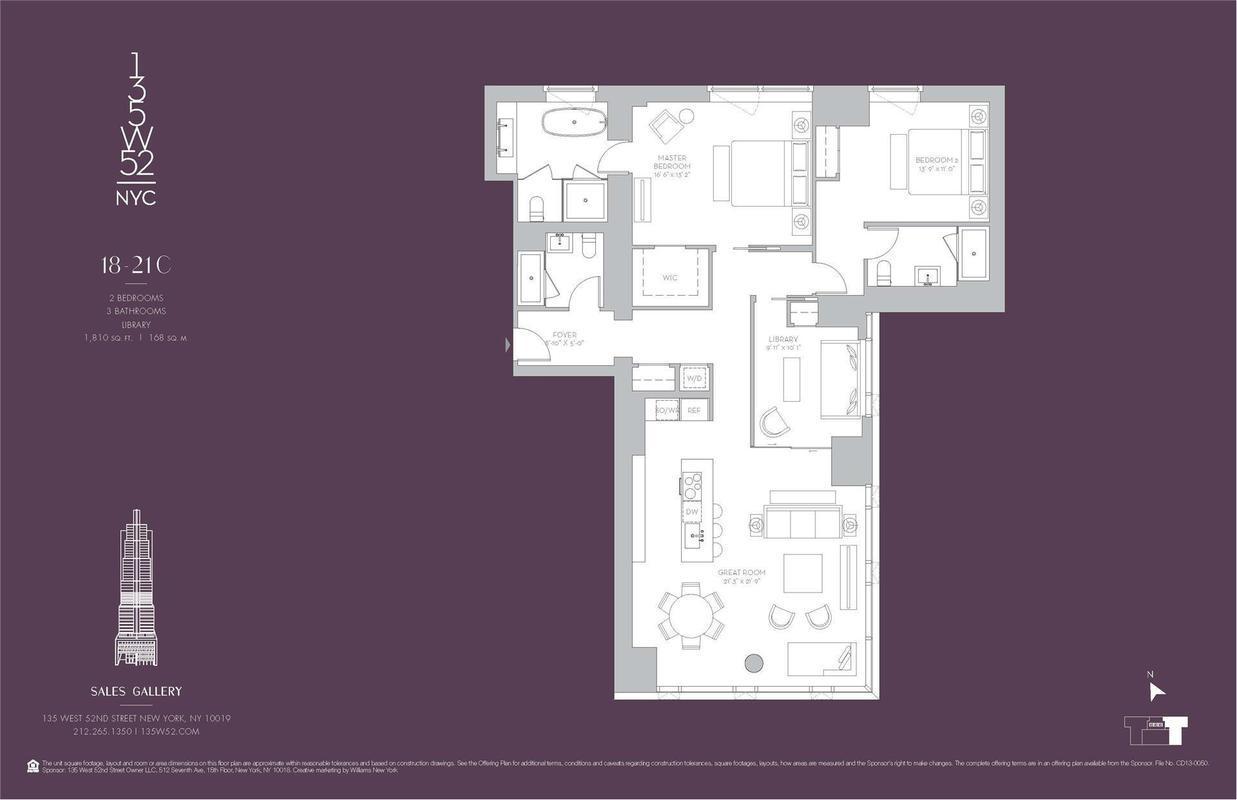
Rooms
7
Bedrooms
3
Bathrooms
3
Status
Active
Term [Months]
12-36
Available
Immediately
Jason Bauer
License
Manager, Licensed Associate Real Estate Broker

Property Description
FULLY FURNISHED 3BED/3BATH READY FOR MOVE-IN.
With Unit 18C, nothing has been overlooked. Every piece of furniture and the artwork has been carefully curated specifically for this apartment. This opulent triple exposure residence offers dramatic city views from the North, East, and South, thanks to its floor-to-ceiling windows that let in an abundance of natural light. The interior features elegant finishes and luxurious design elements, including white oak flooring with rift-sawn 5-inch-wide planks. The grand living and dining room, located just beyond the entry foyer, boasts plenty of natural light from its south and east-facing windows. The kitchen, designed by Molteni, features Italian walnut and white back-painted glass cabinetry with bronze satin mirror accents, Calacatta Vision marble countertops, Watermark fixtures, and top-of-the-line Miele appliances. The Primary Bedroom has a spacious walk-in closet and northern exposures, as well as a luxurious Master Bath with radiant-heated Siberian White marble floors. The bathroom features a stunning windowed floating bathtub with city views, as well as a separate spa-like stall shower. The large second bedroom also offers north-facing views and light and an ensuite rich bathroom with marble finishes and Watermark fixtures. The third bedroom has two entrances, one equipped with a sliding glass wall that seamlessly and intelligently transforms the room into either a library or a peaceful sitting room.
Within a stone's throw to Fifth Avenue, Central Park and the best dining shopping in Midtown, the Condominium 135 West 52nd Street is expertly conceived by esteemed Architects CetraRuddy to reflect the glamour and energy of New York City. The Residents' Club is a 12,000 square foot private space that features a Lounge area with a marble fireplace and various seating options, a private dining area, an open library-inspired space, and a large furnished outdoor terrace. There is also a media screening room for added privacy. The club also has a 75-foot-long private lap pool with custom mosaic tile and a fitness studio with modern cardio and conditioning equipment, which overlooks the seventh-floor garden and the city. The outdoor terrace is perfect for stretching and practicing yoga, and the spa retreat includes men's and women's locker rooms with steam and sauna, as well as private massage rooms. Additionally, there is a golf simulator room that allows residents to access beautiful courses from around the world.
With Unit 18C, nothing has been overlooked. Every piece of furniture and the artwork has been carefully curated specifically for this apartment. This opulent triple exposure residence offers dramatic city views from the North, East, and South, thanks to its floor-to-ceiling windows that let in an abundance of natural light. The interior features elegant finishes and luxurious design elements, including white oak flooring with rift-sawn 5-inch-wide planks. The grand living and dining room, located just beyond the entry foyer, boasts plenty of natural light from its south and east-facing windows. The kitchen, designed by Molteni, features Italian walnut and white back-painted glass cabinetry with bronze satin mirror accents, Calacatta Vision marble countertops, Watermark fixtures, and top-of-the-line Miele appliances. The Primary Bedroom has a spacious walk-in closet and northern exposures, as well as a luxurious Master Bath with radiant-heated Siberian White marble floors. The bathroom features a stunning windowed floating bathtub with city views, as well as a separate spa-like stall shower. The large second bedroom also offers north-facing views and light and an ensuite rich bathroom with marble finishes and Watermark fixtures. The third bedroom has two entrances, one equipped with a sliding glass wall that seamlessly and intelligently transforms the room into either a library or a peaceful sitting room.
Within a stone's throw to Fifth Avenue, Central Park and the best dining shopping in Midtown, the Condominium 135 West 52nd Street is expertly conceived by esteemed Architects CetraRuddy to reflect the glamour and energy of New York City. The Residents' Club is a 12,000 square foot private space that features a Lounge area with a marble fireplace and various seating options, a private dining area, an open library-inspired space, and a large furnished outdoor terrace. There is also a media screening room for added privacy. The club also has a 75-foot-long private lap pool with custom mosaic tile and a fitness studio with modern cardio and conditioning equipment, which overlooks the seventh-floor garden and the city. The outdoor terrace is perfect for stretching and practicing yoga, and the spa retreat includes men's and women's locker rooms with steam and sauna, as well as private massage rooms. Additionally, there is a golf simulator room that allows residents to access beautiful courses from around the world.
FULLY FURNISHED 3BED/3BATH READY FOR MOVE-IN.
With Unit 18C, nothing has been overlooked. Every piece of furniture and the artwork has been carefully curated specifically for this apartment. This opulent triple exposure residence offers dramatic city views from the North, East, and South, thanks to its floor-to-ceiling windows that let in an abundance of natural light. The interior features elegant finishes and luxurious design elements, including white oak flooring with rift-sawn 5-inch-wide planks. The grand living and dining room, located just beyond the entry foyer, boasts plenty of natural light from its south and east-facing windows. The kitchen, designed by Molteni, features Italian walnut and white back-painted glass cabinetry with bronze satin mirror accents, Calacatta Vision marble countertops, Watermark fixtures, and top-of-the-line Miele appliances. The Primary Bedroom has a spacious walk-in closet and northern exposures, as well as a luxurious Master Bath with radiant-heated Siberian White marble floors. The bathroom features a stunning windowed floating bathtub with city views, as well as a separate spa-like stall shower. The large second bedroom also offers north-facing views and light and an ensuite rich bathroom with marble finishes and Watermark fixtures. The third bedroom has two entrances, one equipped with a sliding glass wall that seamlessly and intelligently transforms the room into either a library or a peaceful sitting room.
Within a stone's throw to Fifth Avenue, Central Park and the best dining shopping in Midtown, the Condominium 135 West 52nd Street is expertly conceived by esteemed Architects CetraRuddy to reflect the glamour and energy of New York City. The Residents' Club is a 12,000 square foot private space that features a Lounge area with a marble fireplace and various seating options, a private dining area, an open library-inspired space, and a large furnished outdoor terrace. There is also a media screening room for added privacy. The club also has a 75-foot-long private lap pool with custom mosaic tile and a fitness studio with modern cardio and conditioning equipment, which overlooks the seventh-floor garden and the city. The outdoor terrace is perfect for stretching and practicing yoga, and the spa retreat includes men's and women's locker rooms with steam and sauna, as well as private massage rooms. Additionally, there is a golf simulator room that allows residents to access beautiful courses from around the world.
With Unit 18C, nothing has been overlooked. Every piece of furniture and the artwork has been carefully curated specifically for this apartment. This opulent triple exposure residence offers dramatic city views from the North, East, and South, thanks to its floor-to-ceiling windows that let in an abundance of natural light. The interior features elegant finishes and luxurious design elements, including white oak flooring with rift-sawn 5-inch-wide planks. The grand living and dining room, located just beyond the entry foyer, boasts plenty of natural light from its south and east-facing windows. The kitchen, designed by Molteni, features Italian walnut and white back-painted glass cabinetry with bronze satin mirror accents, Calacatta Vision marble countertops, Watermark fixtures, and top-of-the-line Miele appliances. The Primary Bedroom has a spacious walk-in closet and northern exposures, as well as a luxurious Master Bath with radiant-heated Siberian White marble floors. The bathroom features a stunning windowed floating bathtub with city views, as well as a separate spa-like stall shower. The large second bedroom also offers north-facing views and light and an ensuite rich bathroom with marble finishes and Watermark fixtures. The third bedroom has two entrances, one equipped with a sliding glass wall that seamlessly and intelligently transforms the room into either a library or a peaceful sitting room.
Within a stone's throw to Fifth Avenue, Central Park and the best dining shopping in Midtown, the Condominium 135 West 52nd Street is expertly conceived by esteemed Architects CetraRuddy to reflect the glamour and energy of New York City. The Residents' Club is a 12,000 square foot private space that features a Lounge area with a marble fireplace and various seating options, a private dining area, an open library-inspired space, and a large furnished outdoor terrace. There is also a media screening room for added privacy. The club also has a 75-foot-long private lap pool with custom mosaic tile and a fitness studio with modern cardio and conditioning equipment, which overlooks the seventh-floor garden and the city. The outdoor terrace is perfect for stretching and practicing yoga, and the spa retreat includes men's and women's locker rooms with steam and sauna, as well as private massage rooms. Additionally, there is a golf simulator room that allows residents to access beautiful courses from around the world.
Listing Courtesy of Corcoran Group
Care to take a look at this property?
Apartment Features
A/C [Central]


Building Details [135 West 52nd Street]
Ownership
Condo
Service Level
Full Service
Access
Elevator
Pet Policy
Pets Allowed
Block/Lot
1005/7501
Building Type
High-Rise
Age
Post-War
Year Built
1987
Floors/Apts
47/109
Building Amenities
Business Center
Garage
Health Club
Playroom
Pool
Sauna
Building Statistics
$ 1,594 APPSF
Closed Sales Data [Last 12 Months]

This information is not verified for authenticity or accuracy and is not guaranteed and may not reflect all real estate activity in the market.
©2025 REBNY Listing Service, Inc. All rights reserved.
Additional building data provided by On-Line Residential [OLR].
All information furnished regarding property for sale, rental or financing is from sources deemed reliable, but no warranty or representation is made as to the accuracy thereof and same is submitted subject to errors, omissions, change of price, rental or other conditions, prior sale, lease or financing or withdrawal without notice. All dimensions are approximate. For exact dimensions, you must hire your own architect or engineer.















 Fair Housing
Fair Housing