
Rooms
3
Bedrooms
1
Bathrooms
1
Status
Active
Real Estate Taxes
[Monthly]
$ 738
Common Charges [Monthly]
$ 955
Financing Allowed
90%
Jason Bauer
License
Manager, Licensed Associate Real Estate Broker

Property Description
Few 1-bedroom lofts in the Austin Nichols House offer the size, premium layout, and location that you get with condo C-410. This truly exquisite home boasts an expansive living space, measured at roughly 15 feet wide and 30 feet long. The 745 sqft interior feels larger then expected with no wasted foyer or hallway space. If you have a large L-couch, desk and dining table you wont have any issues fitting them into this home. The loft is defined by a 12 foot tall beveled concrete ceiling, chevron pattern wide plank oak flooring, beautiful white kitchen with top-tier appliances, bathroom covered in white marble tiling, and large windows facing South and East that overlook a lush courtyard.
There are approximately 22,000 square feet of communal amenity areas at no extra charge, including a co-working space, movie theater/screening room, multi-level landscaped Zen garden, courtyard with a fire pit, roof deck with sweeping waterfront views, resident café/full catering kitchen, lounge with billiards and games, fully soundproofed music jam room, fitness center, and much more! The Austin Nichols House is close to everything that Williamsburg has to offer: Trader Joes, Whole Foods, Apple Store, Equinox, East River Park, Domino Park, Ice Skating Rink, and tons of the city's best restaurants, cafés and bars. From Austin Nichols its only one subway stop to Manhattan, 6 blocks to L-train (Bedford Ave), and steps away from direct access to the East River Ferry.
Few 1-bedroom lofts in the Austin Nichols House offer the size, premium layout, and location that you get with condo C-410. This truly exquisite home boasts an expansive living space, measured at roughly 15 feet wide and 30 feet long. The 745 sqft interior feels larger then expected with no wasted foyer or hallway space. If you have a large L-couch, desk and dining table you wont have any issues fitting them into this home. The loft is defined by a 12 foot tall beveled concrete ceiling, chevron pattern wide plank oak flooring, beautiful white kitchen with top-tier appliances, bathroom covered in white marble tiling, and large windows facing South and East that overlook a lush courtyard.
There are approximately 22,000 square feet of communal amenity areas at no extra charge, including a co-working space, movie theater/screening room, multi-level landscaped Zen garden, courtyard with a fire pit, roof deck with sweeping waterfront views, resident café/full catering kitchen, lounge with billiards and games, fully soundproofed music jam room, fitness center, and much more! The Austin Nichols House is close to everything that Williamsburg has to offer: Trader Joes, Whole Foods, Apple Store, Equinox, East River Park, Domino Park, Ice Skating Rink, and tons of the city's best restaurants, cafés and bars. From Austin Nichols its only one subway stop to Manhattan, 6 blocks to L-train (Bedford Ave), and steps away from direct access to the East River Ferry.
Listing Courtesy of Brick & Mortar LLC
Care to take a look at this property?
Apartment Features
A/C

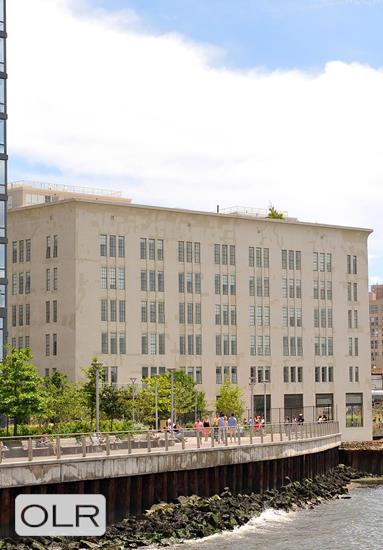
Building Details [184 Kent Avenue]
Ownership
Condo
Service Level
Full Service
Access
Elevator
Pet Policy
Pets Allowed
Block/Lot
2348/7501
Building Size
178'x425'
Zoning
R6
Building Type
Loft
Age
Pre-War
Year Built
1915
Floors/Apts
7/333
Lot Size
178'x460'
Building Amenities
Bike Room
Business Center
Courtyard
Fitness Facility
Garage
Garden
Laundry Rooms
Playroom
Private Storage
Roof Deck
WiFi
Building Statistics
$ 1,315 APPSF
Closed Sales Data [Last 12 Months]
Mortgage Calculator in [US Dollars]

This information is not verified for authenticity or accuracy and is not guaranteed and may not reflect all real estate activity in the market.
©2025 REBNY Listing Service, Inc. All rights reserved.
Additional building data provided by On-Line Residential [OLR].
All information furnished regarding property for sale, rental or financing is from sources deemed reliable, but no warranty or representation is made as to the accuracy thereof and same is submitted subject to errors, omissions, change of price, rental or other conditions, prior sale, lease or financing or withdrawal without notice. All dimensions are approximate. For exact dimensions, you must hire your own architect or engineer.
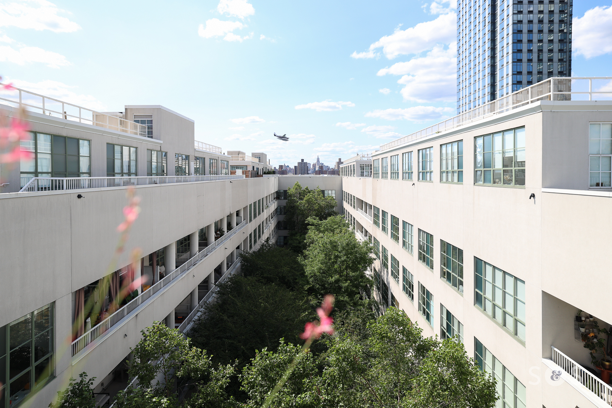
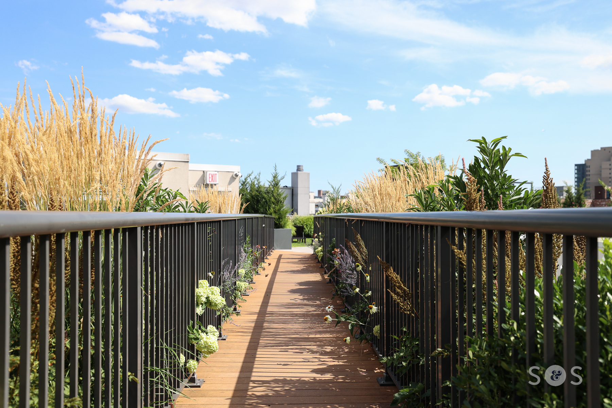
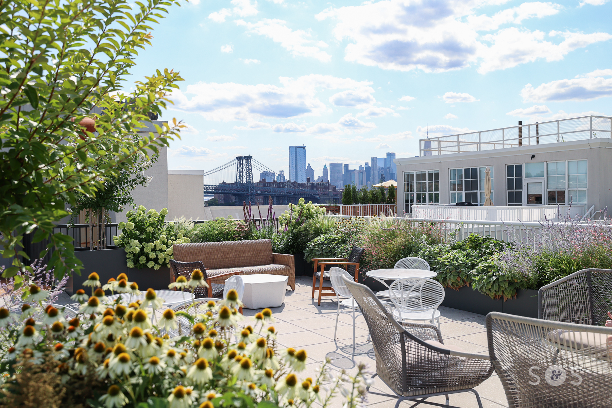
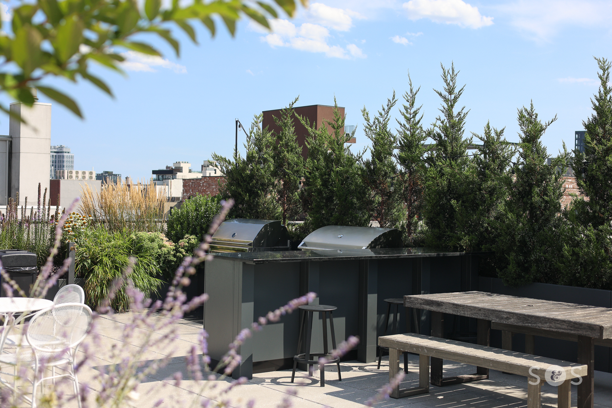
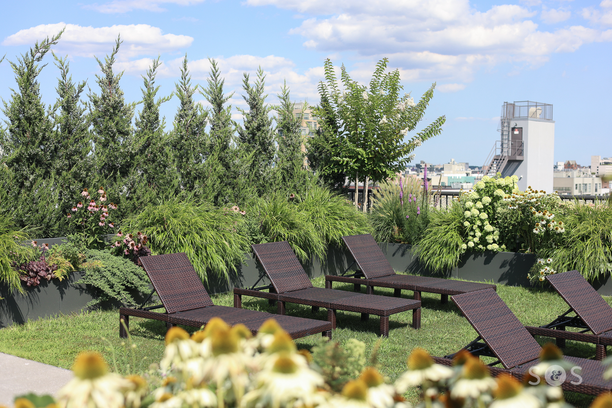
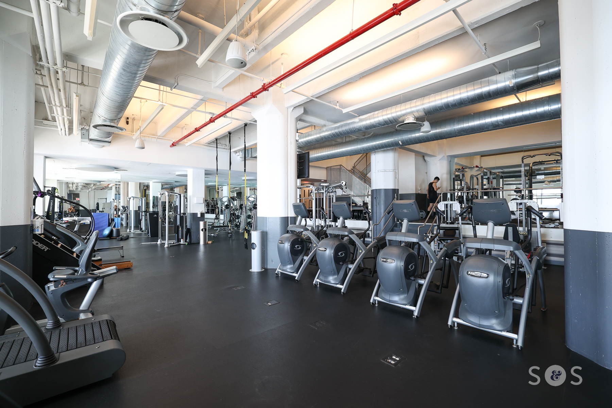
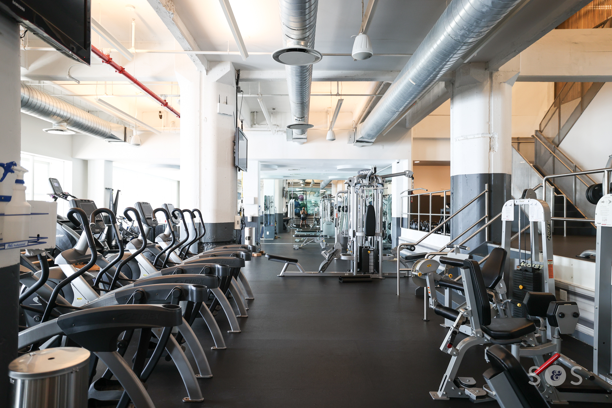
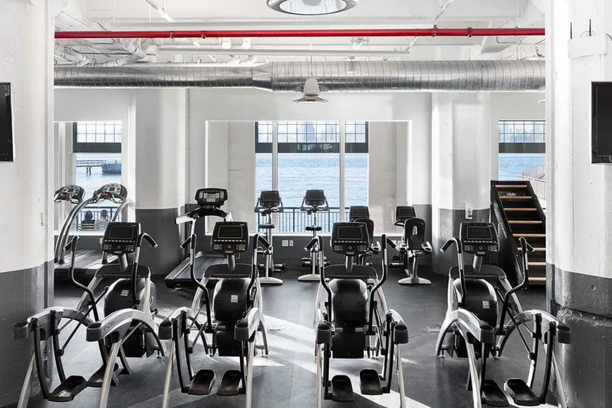

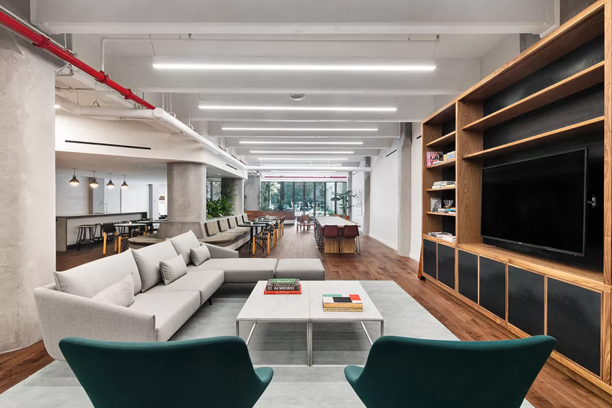
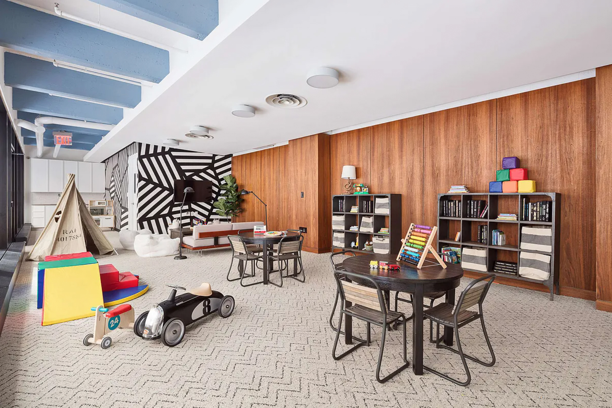
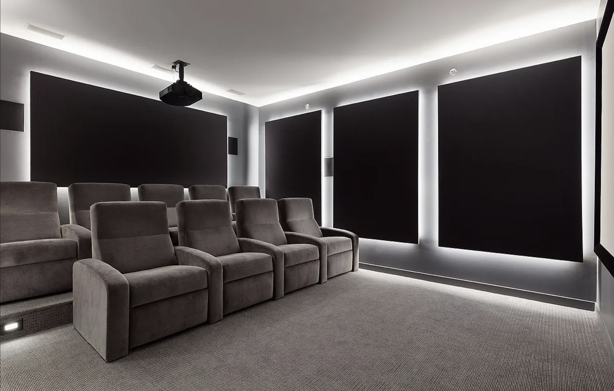
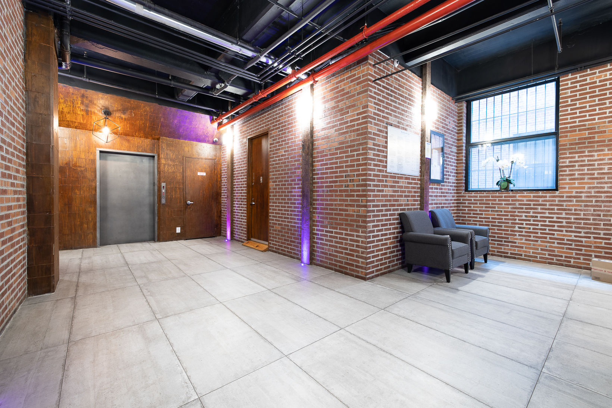
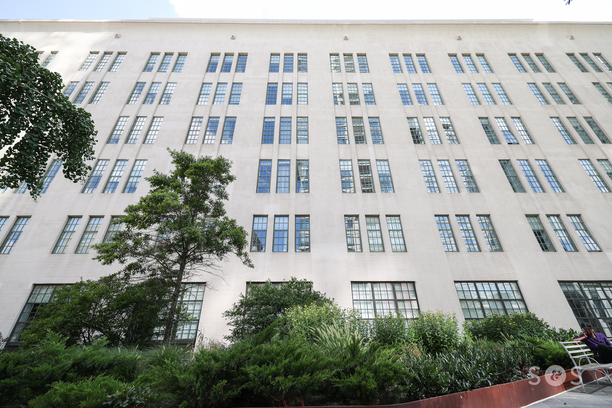
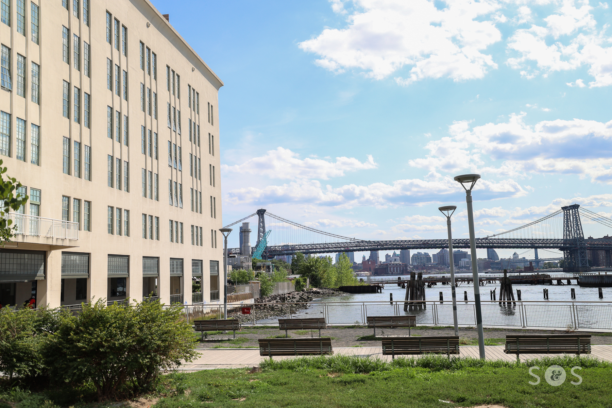
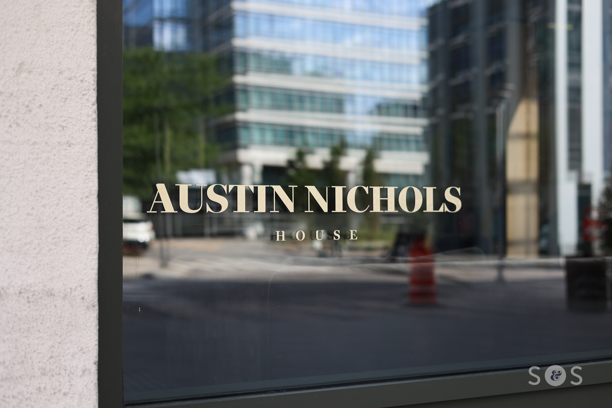
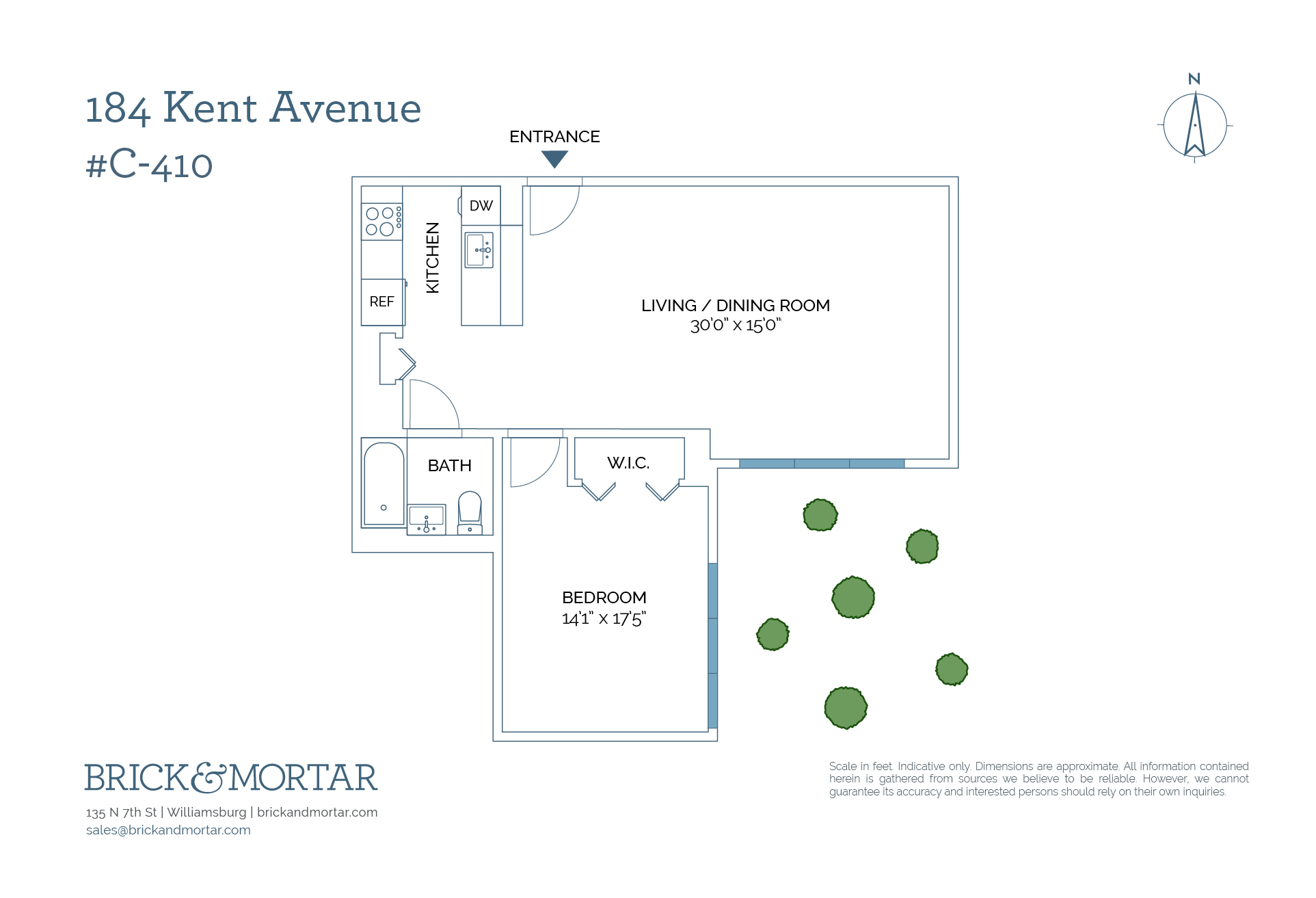




 Fair Housing
Fair Housing