
Rooms
8
Bedrooms
4
Bathrooms
4
Status
Active
Maintenance [Monthly]
$ 12,180
Financing Allowed
0%
Jason Bauer
License
Manager, Licensed Associate Real Estate Broker

Property Description
Extraordinary Proportions-Superlative Design
Off a private vestibule a gracious center gallery welcomes you into this splendid architecturally renowned 8 room, 3-4 bedroom, 4 bath, J.E.R. Carpenter home. The gallery serves as an elegant passage into the grand living room and dining room both with magnificent proportions and scale. Large oversized windows allow natural light to bathe the interior space. The corner living room has eastern and northern exposures, a magnificent fireplace, lovely cityscape views to the east over the surrounding townhouses, and 9'9" ceilings. Adjoining the living room is an equally impressive formal dining room. Both rooms have fireplaces, exquisite floors, high ceilings and marvelous prewar details. The dining room offers a nice angle view of Central Park.
The center gallery also leads to the library/third bedroom. If used as a library, a wet bar has been installed in other apartments in this line between the living room and library which is brilliant for entertaining. Functioning either as a library or as a bedroom, this room has, large scale, an oversized closet, full bath and a large east facing window. This room also has a nook that is frequently used as an office with east and southern light. A wide bedroom hall provides access to two or three additional bedrooms. The primary bedroom has two east facing windows, is generous in its scale and has abundant storage, and a en suite bath. The second bedroom also faces east with its own en suite bath, walk-in closet, and plentiful storage. Two staff rooms can be combined and entered from the bedroom hall for a fourth bedroom with an en suite bath. The large windowed L-shaped kitchen and pantry can be entered from the dining room and also from the bedroom hall. This space can be transformed into a chef's dream kitchen. There is a full-size washer and vented dryer currently in the pantry area. The apartment is centrally air-conditioned. The use of an over-sized storage bin transfers with the apartment. In need of renovation, the original bones and architectural splendor remain and cannot be reproduced. This is truly a masterful architectural achievement.
920 Fifth Avenue has an impeccable provenance. Architect J.E.R. Carpenter, dubbed "the architect who shaped Fifth Avenue" lived in what is to be his crowning jewel, 920 Fifth Avenue. The building has attentive 24 hour doormen, resident manager, roof terrace for shareholders, and a brand new state-of-the art gym. 920 Fifth Avenue has a 2% flip tax assigned to by the buyer, allows 50% financing, and is pet-friendly, This is Fifth Avenue at its finest!
Off a private vestibule a gracious center gallery welcomes you into this splendid architecturally renowned 8 room, 3-4 bedroom, 4 bath, J.E.R. Carpenter home. The gallery serves as an elegant passage into the grand living room and dining room both with magnificent proportions and scale. Large oversized windows allow natural light to bathe the interior space. The corner living room has eastern and northern exposures, a magnificent fireplace, lovely cityscape views to the east over the surrounding townhouses, and 9'9" ceilings. Adjoining the living room is an equally impressive formal dining room. Both rooms have fireplaces, exquisite floors, high ceilings and marvelous prewar details. The dining room offers a nice angle view of Central Park.
The center gallery also leads to the library/third bedroom. If used as a library, a wet bar has been installed in other apartments in this line between the living room and library which is brilliant for entertaining. Functioning either as a library or as a bedroom, this room has, large scale, an oversized closet, full bath and a large east facing window. This room also has a nook that is frequently used as an office with east and southern light. A wide bedroom hall provides access to two or three additional bedrooms. The primary bedroom has two east facing windows, is generous in its scale and has abundant storage, and a en suite bath. The second bedroom also faces east with its own en suite bath, walk-in closet, and plentiful storage. Two staff rooms can be combined and entered from the bedroom hall for a fourth bedroom with an en suite bath. The large windowed L-shaped kitchen and pantry can be entered from the dining room and also from the bedroom hall. This space can be transformed into a chef's dream kitchen. There is a full-size washer and vented dryer currently in the pantry area. The apartment is centrally air-conditioned. The use of an over-sized storage bin transfers with the apartment. In need of renovation, the original bones and architectural splendor remain and cannot be reproduced. This is truly a masterful architectural achievement.
920 Fifth Avenue has an impeccable provenance. Architect J.E.R. Carpenter, dubbed "the architect who shaped Fifth Avenue" lived in what is to be his crowning jewel, 920 Fifth Avenue. The building has attentive 24 hour doormen, resident manager, roof terrace for shareholders, and a brand new state-of-the art gym. 920 Fifth Avenue has a 2% flip tax assigned to by the buyer, allows 50% financing, and is pet-friendly, This is Fifth Avenue at its finest!
Extraordinary Proportions-Superlative Design
Off a private vestibule a gracious center gallery welcomes you into this splendid architecturally renowned 8 room, 3-4 bedroom, 4 bath, J.E.R. Carpenter home. The gallery serves as an elegant passage into the grand living room and dining room both with magnificent proportions and scale. Large oversized windows allow natural light to bathe the interior space. The corner living room has eastern and northern exposures, a magnificent fireplace, lovely cityscape views to the east over the surrounding townhouses, and 9'9" ceilings. Adjoining the living room is an equally impressive formal dining room. Both rooms have fireplaces, exquisite floors, high ceilings and marvelous prewar details. The dining room offers a nice angle view of Central Park.
The center gallery also leads to the library/third bedroom. If used as a library, a wet bar has been installed in other apartments in this line between the living room and library which is brilliant for entertaining. Functioning either as a library or as a bedroom, this room has, large scale, an oversized closet, full bath and a large east facing window. This room also has a nook that is frequently used as an office with east and southern light. A wide bedroom hall provides access to two or three additional bedrooms. The primary bedroom has two east facing windows, is generous in its scale and has abundant storage, and a en suite bath. The second bedroom also faces east with its own en suite bath, walk-in closet, and plentiful storage. Two staff rooms can be combined and entered from the bedroom hall for a fourth bedroom with an en suite bath. The large windowed L-shaped kitchen and pantry can be entered from the dining room and also from the bedroom hall. This space can be transformed into a chef's dream kitchen. There is a full-size washer and vented dryer currently in the pantry area. The apartment is centrally air-conditioned. The use of an over-sized storage bin transfers with the apartment. In need of renovation, the original bones and architectural splendor remain and cannot be reproduced. This is truly a masterful architectural achievement.
920 Fifth Avenue has an impeccable provenance. Architect J.E.R. Carpenter, dubbed "the architect who shaped Fifth Avenue" lived in what is to be his crowning jewel, 920 Fifth Avenue. The building has attentive 24 hour doormen, resident manager, roof terrace for shareholders, and a brand new state-of-the art gym. 920 Fifth Avenue has a 2% flip tax assigned to by the buyer, allows 50% financing, and is pet-friendly, This is Fifth Avenue at its finest!
Off a private vestibule a gracious center gallery welcomes you into this splendid architecturally renowned 8 room, 3-4 bedroom, 4 bath, J.E.R. Carpenter home. The gallery serves as an elegant passage into the grand living room and dining room both with magnificent proportions and scale. Large oversized windows allow natural light to bathe the interior space. The corner living room has eastern and northern exposures, a magnificent fireplace, lovely cityscape views to the east over the surrounding townhouses, and 9'9" ceilings. Adjoining the living room is an equally impressive formal dining room. Both rooms have fireplaces, exquisite floors, high ceilings and marvelous prewar details. The dining room offers a nice angle view of Central Park.
The center gallery also leads to the library/third bedroom. If used as a library, a wet bar has been installed in other apartments in this line between the living room and library which is brilliant for entertaining. Functioning either as a library or as a bedroom, this room has, large scale, an oversized closet, full bath and a large east facing window. This room also has a nook that is frequently used as an office with east and southern light. A wide bedroom hall provides access to two or three additional bedrooms. The primary bedroom has two east facing windows, is generous in its scale and has abundant storage, and a en suite bath. The second bedroom also faces east with its own en suite bath, walk-in closet, and plentiful storage. Two staff rooms can be combined and entered from the bedroom hall for a fourth bedroom with an en suite bath. The large windowed L-shaped kitchen and pantry can be entered from the dining room and also from the bedroom hall. This space can be transformed into a chef's dream kitchen. There is a full-size washer and vented dryer currently in the pantry area. The apartment is centrally air-conditioned. The use of an over-sized storage bin transfers with the apartment. In need of renovation, the original bones and architectural splendor remain and cannot be reproduced. This is truly a masterful architectural achievement.
920 Fifth Avenue has an impeccable provenance. Architect J.E.R. Carpenter, dubbed "the architect who shaped Fifth Avenue" lived in what is to be his crowning jewel, 920 Fifth Avenue. The building has attentive 24 hour doormen, resident manager, roof terrace for shareholders, and a brand new state-of-the art gym. 920 Fifth Avenue has a 2% flip tax assigned to by the buyer, allows 50% financing, and is pet-friendly, This is Fifth Avenue at its finest!
Listing Courtesy of Brown Harris Stevens Residential Sales LLC
Care to take a look at this property?
Apartment Features
A/C
Washer / Dryer

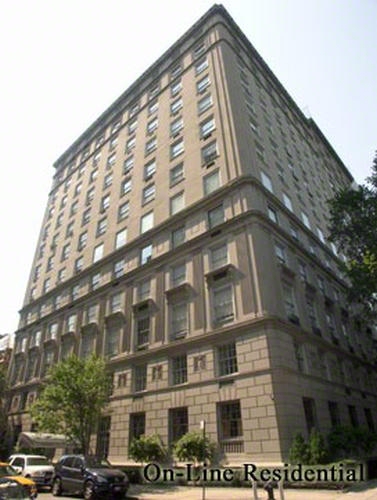
Building Details [920 Fifth Avenue]
Ownership
Co-op
Service Level
Full Service
Access
Elevator
Pet Policy
Pets Allowed
Block/Lot
1387/69
Building Type
Mid-Rise
Age
Pre-War
Year Built
1922
Floors/Apts
14/26
Building Amenities
Fitness Facility
Private Storage
Roof Deck
Mortgage Calculator in [US Dollars]

This information is not verified for authenticity or accuracy and is not guaranteed and may not reflect all real estate activity in the market.
©2025 REBNY Listing Service, Inc. All rights reserved.
Additional building data provided by On-Line Residential [OLR].
All information furnished regarding property for sale, rental or financing is from sources deemed reliable, but no warranty or representation is made as to the accuracy thereof and same is submitted subject to errors, omissions, change of price, rental or other conditions, prior sale, lease or financing or withdrawal without notice. All dimensions are approximate. For exact dimensions, you must hire your own architect or engineer.
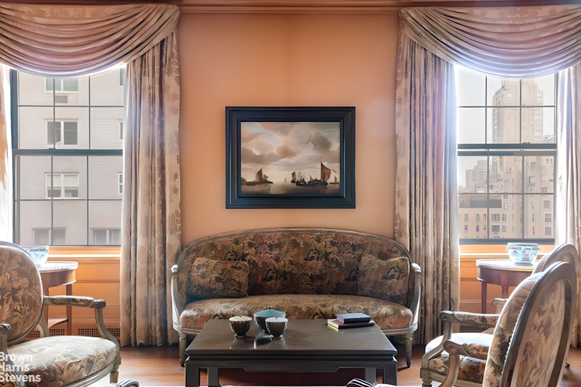
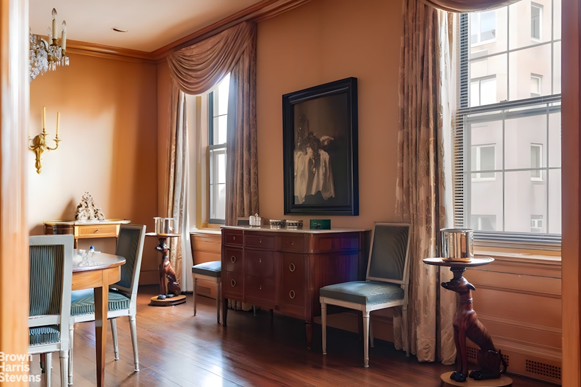
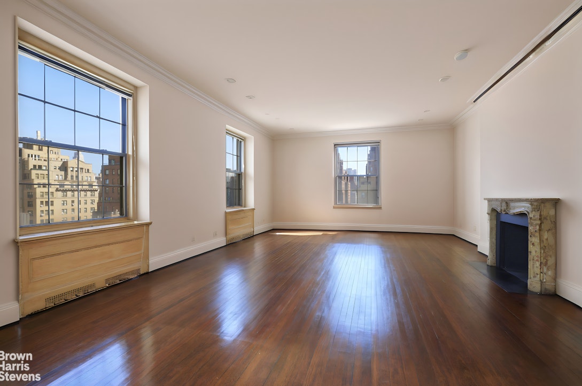
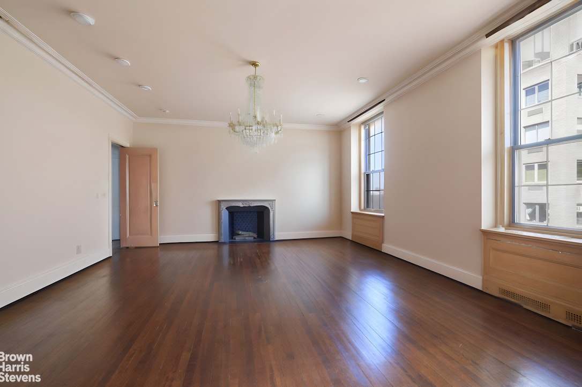
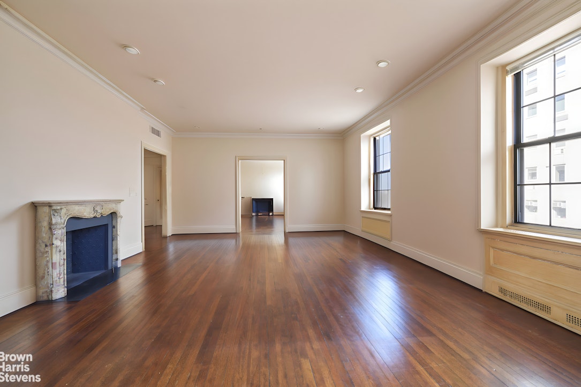
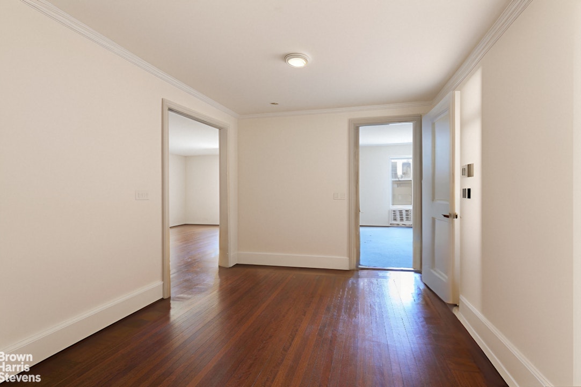
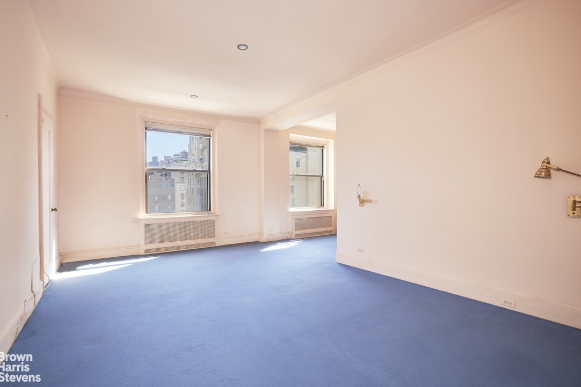
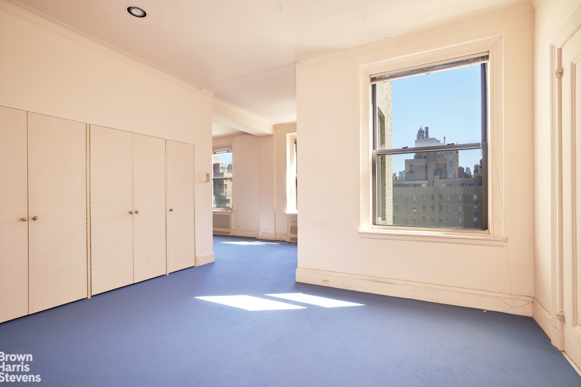
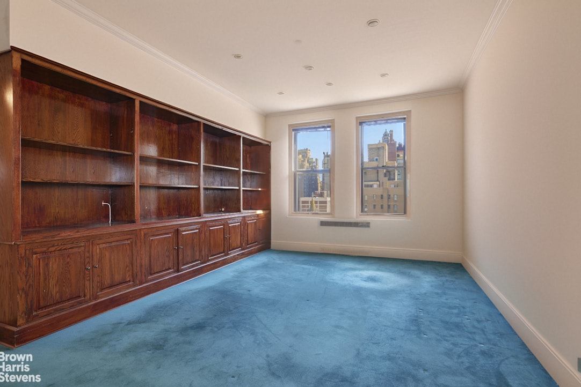
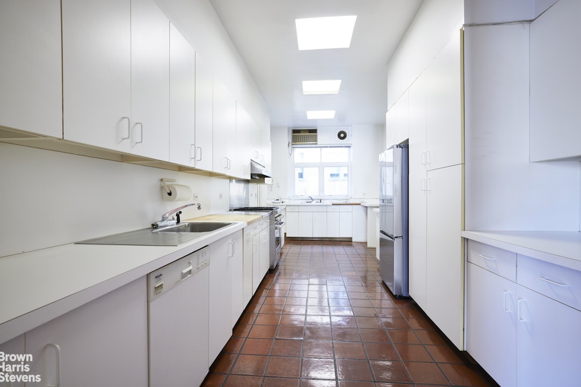
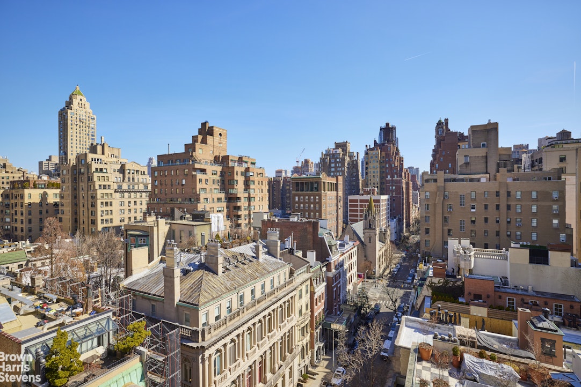
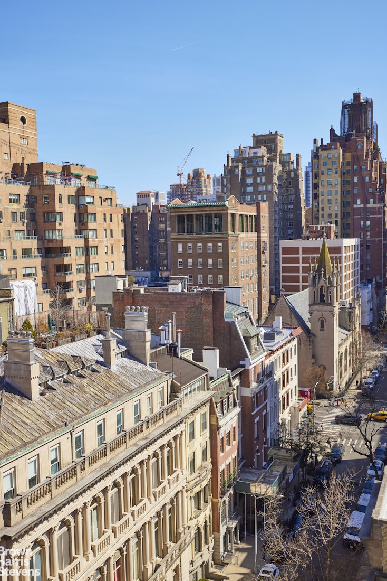
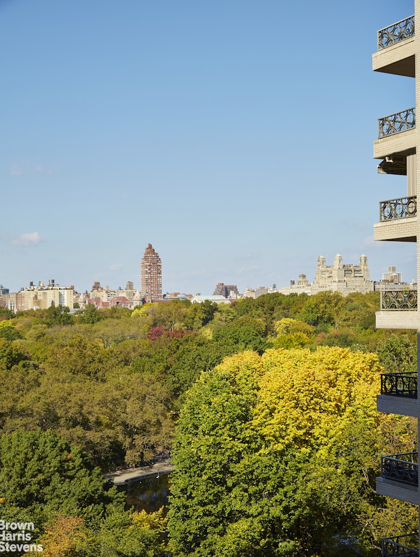
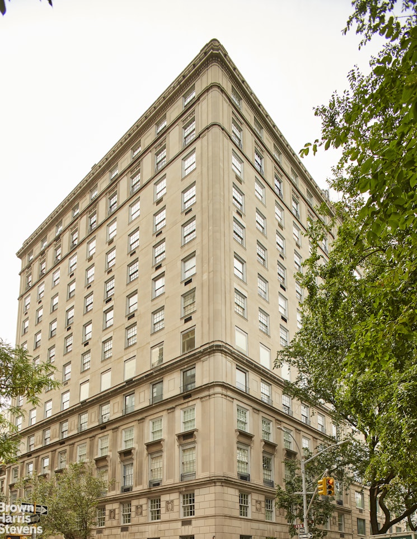
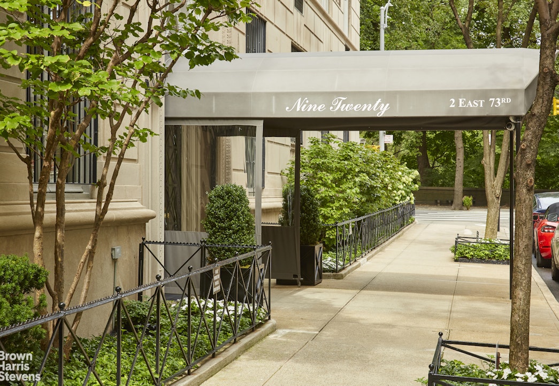
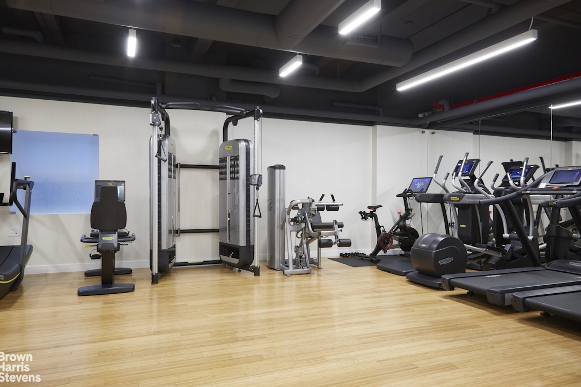





 Fair Housing
Fair Housing