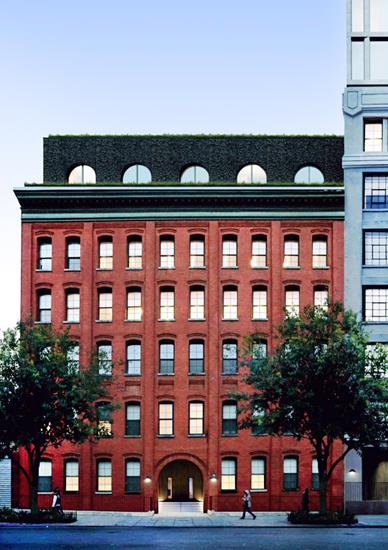
Jason Bauer
Manager, Licensed Associate Real Estate Broker

Property Description
Townhouse B at 168 Plymouth Street is a magazine-worthy, one-of-a-kind home located within one of DUMBO' s most coveted conversions by Alloy Development. Original details create the fabric of this home and add depth and character to every inch . There are two discreet entries to the home, one accessed through the classic arched entrance on Jay Street which once served as the horse and buggy loading dock for the building, as well as entry from the building's sophisticated lobby. Located in the historic Brick and Timber building, this 2,067 square foot home is laid out as a gracious duplex creating a townhouse feel within a sophisticated condo building with incredible amenities.
The foyer, complete with an entry closet and entrances from both the lobby or Jay Street is framed by a dramatic preserved brick archway which leads you into the uber tasteful kitchen and open living space. The custom RiFRA Italian kitchen includes Miele and Bosch appliances, porcelain stone countertops, a blackened Dornbracht faucet , with bleached white oak cabinetry and oversized island. Living space is plentiful and high ceilings are accentuated by oversized windows facing East. The primary bedroom suite is located on the main floor and includes an beautiful en-suite bath with a custom Haisa marble mosaic floor tile, Dornbracht fixtures, custom RiFRA bleached white oak vanity and gracious walk-in shower.
The lower level contains two bedrooms , a bathroom with tub and a central recreation room - perfect as a media space, play room , or second living area. A gracious wide walkway offers a perfect home office space, and a hallway leading to the lower - level entrance functions as a fantastic mudroom. To top it off, you will also find a huge laundry room with side -by-side LG washer and dryer and ample storage at this level both under the stairs and closets throughout. Other unit features include gorgeous wide plank white oak flooring on the main level, finished concrete floors on the garden level, restored painted brick and long leaf pine timber beams and columns as well as high ceilings on both levels; this home is a perfect mix of historic character and contemporary interiors.
Building amenities include a private courtyard entry, a 24-hour doorman, beautifully decorated lobby lounge, a gym designed by La Palestra, bike storage, and a gorgeous landscaped common roof deck with a grill and plenty of space to enjoy quintessential DUMBO views.
Owner/Broker
Townhouse B at 168 Plymouth Street is a magazine-worthy, one-of-a-kind home located within one of DUMBO' s most coveted conversions by Alloy Development. Original details create the fabric of this home and add depth and character to every inch . There are two discreet entries to the home, one accessed through the classic arched entrance on Jay Street which once served as the horse and buggy loading dock for the building, as well as entry from the building's sophisticated lobby. Located in the historic Brick and Timber building, this 2,067 square foot home is laid out as a gracious duplex creating a townhouse feel within a sophisticated condo building with incredible amenities.
The foyer, complete with an entry closet and entrances from both the lobby or Jay Street is framed by a dramatic preserved brick archway which leads you into the uber tasteful kitchen and open living space. The custom RiFRA Italian kitchen includes Miele and Bosch appliances, porcelain stone countertops, a blackened Dornbracht faucet , with bleached white oak cabinetry and oversized island. Living space is plentiful and high ceilings are accentuated by oversized windows facing East. The primary bedroom suite is located on the main floor and includes an beautiful en-suite bath with a custom Haisa marble mosaic floor tile, Dornbracht fixtures, custom RiFRA bleached white oak vanity and gracious walk-in shower.
The lower level contains two bedrooms , a bathroom with tub and a central recreation room - perfect as a media space, play room , or second living area. A gracious wide walkway offers a perfect home office space, and a hallway leading to the lower - level entrance functions as a fantastic mudroom. To top it off, you will also find a huge laundry room with side -by-side LG washer and dryer and ample storage at this level both under the stairs and closets throughout. Other unit features include gorgeous wide plank white oak flooring on the main level, finished concrete floors on the garden level, restored painted brick and long leaf pine timber beams and columns as well as high ceilings on both levels; this home is a perfect mix of historic character and contemporary interiors.
Building amenities include a private courtyard entry, a 24-hour doorman, beautifully decorated lobby lounge, a gym designed by La Palestra, bike storage, and a gorgeous landscaped common roof deck with a grill and plenty of space to enjoy quintessential DUMBO views.
Owner/Broker
Care to take a look at this property?
Apartment Features


Building Details [168 Plymouth Street]
Building Amenities
Building Statistics
$ 1,787 APPSF
Closed Sales Data [Last 12 Months]
Mortgage Calculator in [US Dollars]





















 Fair Housing
Fair Housing