
Rooms
4
Bedrooms
1
Bathrooms
2
Status
Active
Real Estate Taxes
[Monthly]
$ 1,426
Common Charges [Monthly]
$ 1,727
Financing Allowed
90%
Jason Bauer
License
Manager, Licensed Associate Real Estate Broker

Property Description
Sun-Drenched, Expansive Loft-Style One-Bedroom with Soaring Ceilings and Oversized Windows
This fully renovated, nearly 1,200 SF one-bedroom, two-bathroom home offers the best of both worlds-loft-like proportions in an impeccably maintained doorman building. The residence features towering ceilings, oversized windows, and abundant natural light throughout the day. Recent upgrades include new hardwood floors, skim-coated walls and ceilings, and smart recessed lighting for a sleek, modern touch.
Upon entry, an elegant foyer welcomes you, complete with a shelved utility closet, a spacious walk-in coat closet, and a washer/dryer closet. A well-appointed full bathroom with a stand-up shower is conveniently located off the foyer.
The true chef's kitchen is designed for both form and function, featuring full-size stainless steel appliances, stainless steel countertops, and a bar seating area spacious enough for at least four stools. Adjacent to the kitchen, the dining area comfortably accommodates a 10-person table, making it perfect for hosting.
The expansive living room spans 15'4 wide and is bathed in natural light from three 8-foot-tall windows, creating an inviting and airy ambiance. The primary suite easily fits a king-sized bed and features two huge 8-foot windows, mirroring the incredible natural light of the living space. A custom-outfitted walk-in closet offers ample storage, while an additional "attic" storage area-the size of a standard storage unit-provides a discreet space for seasonal items, sporting gear, or anything else you'd prefer to keep out of sight. The ensuite bathroom is well-sized and offers plentiful storage and a bathtub/shower combination.
115 Fourth Avenue is a secure, full-service converted loft building with recently renovated hallways, a 24-hour doorman, and an expansive, beautifully furnished roof deck. The rooftop oasis includes sun loungers and two separate dining areas, perfect for al fresco entertaining.
The location is unbeatable, just a three-minute walk to the 4,5,6,L,N,Q, and R trains and a 10-minute walk to the PATH train. Whole Foods, Trader Joe's, and the Union Square Greenmarket-offering some of the highest-quality farm-fresh food in the Northeast-are all within a five-minute stroll.
A rare blend of space, light, and convenience-don't miss this opportunity to call 115 Fourth Avenue home.
This fully renovated, nearly 1,200 SF one-bedroom, two-bathroom home offers the best of both worlds-loft-like proportions in an impeccably maintained doorman building. The residence features towering ceilings, oversized windows, and abundant natural light throughout the day. Recent upgrades include new hardwood floors, skim-coated walls and ceilings, and smart recessed lighting for a sleek, modern touch.
Upon entry, an elegant foyer welcomes you, complete with a shelved utility closet, a spacious walk-in coat closet, and a washer/dryer closet. A well-appointed full bathroom with a stand-up shower is conveniently located off the foyer.
The true chef's kitchen is designed for both form and function, featuring full-size stainless steel appliances, stainless steel countertops, and a bar seating area spacious enough for at least four stools. Adjacent to the kitchen, the dining area comfortably accommodates a 10-person table, making it perfect for hosting.
The expansive living room spans 15'4 wide and is bathed in natural light from three 8-foot-tall windows, creating an inviting and airy ambiance. The primary suite easily fits a king-sized bed and features two huge 8-foot windows, mirroring the incredible natural light of the living space. A custom-outfitted walk-in closet offers ample storage, while an additional "attic" storage area-the size of a standard storage unit-provides a discreet space for seasonal items, sporting gear, or anything else you'd prefer to keep out of sight. The ensuite bathroom is well-sized and offers plentiful storage and a bathtub/shower combination.
115 Fourth Avenue is a secure, full-service converted loft building with recently renovated hallways, a 24-hour doorman, and an expansive, beautifully furnished roof deck. The rooftop oasis includes sun loungers and two separate dining areas, perfect for al fresco entertaining.
The location is unbeatable, just a three-minute walk to the 4,5,6,L,N,Q, and R trains and a 10-minute walk to the PATH train. Whole Foods, Trader Joe's, and the Union Square Greenmarket-offering some of the highest-quality farm-fresh food in the Northeast-are all within a five-minute stroll.
A rare blend of space, light, and convenience-don't miss this opportunity to call 115 Fourth Avenue home.
Sun-Drenched, Expansive Loft-Style One-Bedroom with Soaring Ceilings and Oversized Windows
This fully renovated, nearly 1,200 SF one-bedroom, two-bathroom home offers the best of both worlds-loft-like proportions in an impeccably maintained doorman building. The residence features towering ceilings, oversized windows, and abundant natural light throughout the day. Recent upgrades include new hardwood floors, skim-coated walls and ceilings, and smart recessed lighting for a sleek, modern touch.
Upon entry, an elegant foyer welcomes you, complete with a shelved utility closet, a spacious walk-in coat closet, and a washer/dryer closet. A well-appointed full bathroom with a stand-up shower is conveniently located off the foyer.
The true chef's kitchen is designed for both form and function, featuring full-size stainless steel appliances, stainless steel countertops, and a bar seating area spacious enough for at least four stools. Adjacent to the kitchen, the dining area comfortably accommodates a 10-person table, making it perfect for hosting.
The expansive living room spans 15'4 wide and is bathed in natural light from three 8-foot-tall windows, creating an inviting and airy ambiance. The primary suite easily fits a king-sized bed and features two huge 8-foot windows, mirroring the incredible natural light of the living space. A custom-outfitted walk-in closet offers ample storage, while an additional "attic" storage area-the size of a standard storage unit-provides a discreet space for seasonal items, sporting gear, or anything else you'd prefer to keep out of sight. The ensuite bathroom is well-sized and offers plentiful storage and a bathtub/shower combination.
115 Fourth Avenue is a secure, full-service converted loft building with recently renovated hallways, a 24-hour doorman, and an expansive, beautifully furnished roof deck. The rooftop oasis includes sun loungers and two separate dining areas, perfect for al fresco entertaining.
The location is unbeatable, just a three-minute walk to the 4,5,6,L,N,Q, and R trains and a 10-minute walk to the PATH train. Whole Foods, Trader Joe's, and the Union Square Greenmarket-offering some of the highest-quality farm-fresh food in the Northeast-are all within a five-minute stroll.
A rare blend of space, light, and convenience-don't miss this opportunity to call 115 Fourth Avenue home.
This fully renovated, nearly 1,200 SF one-bedroom, two-bathroom home offers the best of both worlds-loft-like proportions in an impeccably maintained doorman building. The residence features towering ceilings, oversized windows, and abundant natural light throughout the day. Recent upgrades include new hardwood floors, skim-coated walls and ceilings, and smart recessed lighting for a sleek, modern touch.
Upon entry, an elegant foyer welcomes you, complete with a shelved utility closet, a spacious walk-in coat closet, and a washer/dryer closet. A well-appointed full bathroom with a stand-up shower is conveniently located off the foyer.
The true chef's kitchen is designed for both form and function, featuring full-size stainless steel appliances, stainless steel countertops, and a bar seating area spacious enough for at least four stools. Adjacent to the kitchen, the dining area comfortably accommodates a 10-person table, making it perfect for hosting.
The expansive living room spans 15'4 wide and is bathed in natural light from three 8-foot-tall windows, creating an inviting and airy ambiance. The primary suite easily fits a king-sized bed and features two huge 8-foot windows, mirroring the incredible natural light of the living space. A custom-outfitted walk-in closet offers ample storage, while an additional "attic" storage area-the size of a standard storage unit-provides a discreet space for seasonal items, sporting gear, or anything else you'd prefer to keep out of sight. The ensuite bathroom is well-sized and offers plentiful storage and a bathtub/shower combination.
115 Fourth Avenue is a secure, full-service converted loft building with recently renovated hallways, a 24-hour doorman, and an expansive, beautifully furnished roof deck. The rooftop oasis includes sun loungers and two separate dining areas, perfect for al fresco entertaining.
The location is unbeatable, just a three-minute walk to the 4,5,6,L,N,Q, and R trains and a 10-minute walk to the PATH train. Whole Foods, Trader Joe's, and the Union Square Greenmarket-offering some of the highest-quality farm-fresh food in the Northeast-are all within a five-minute stroll.
A rare blend of space, light, and convenience-don't miss this opportunity to call 115 Fourth Avenue home.
Listing Courtesy of Brown Harris Stevens Residential Sales LLC
Care to take a look at this property?
Apartment Features
A/C [Central]
Washer / Dryer

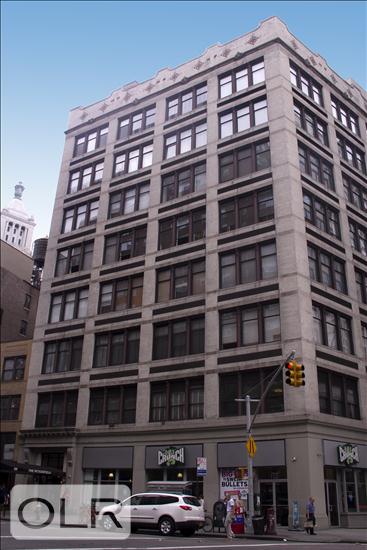
Building Details [115 Fourth Avenue]
Ownership
Condo
Service Level
Full-Time Doorman
Access
Elevator
Pet Policy
Pets Allowed
Block/Lot
558/7502
Building Type
Loft
Age
Pre-War
Year Built
1909
Floors/Apts
8/70
Building Amenities
Courtyard
Laundry Rooms
Roof Deck
Building Statistics
$ 1,393 APPSF
Closed Sales Data [Last 12 Months]
Mortgage Calculator in [US Dollars]

This information is not verified for authenticity or accuracy and is not guaranteed and may not reflect all real estate activity in the market.
©2025 REBNY Listing Service, Inc. All rights reserved.
Additional building data provided by On-Line Residential [OLR].
All information furnished regarding property for sale, rental or financing is from sources deemed reliable, but no warranty or representation is made as to the accuracy thereof and same is submitted subject to errors, omissions, change of price, rental or other conditions, prior sale, lease or financing or withdrawal without notice. All dimensions are approximate. For exact dimensions, you must hire your own architect or engineer.
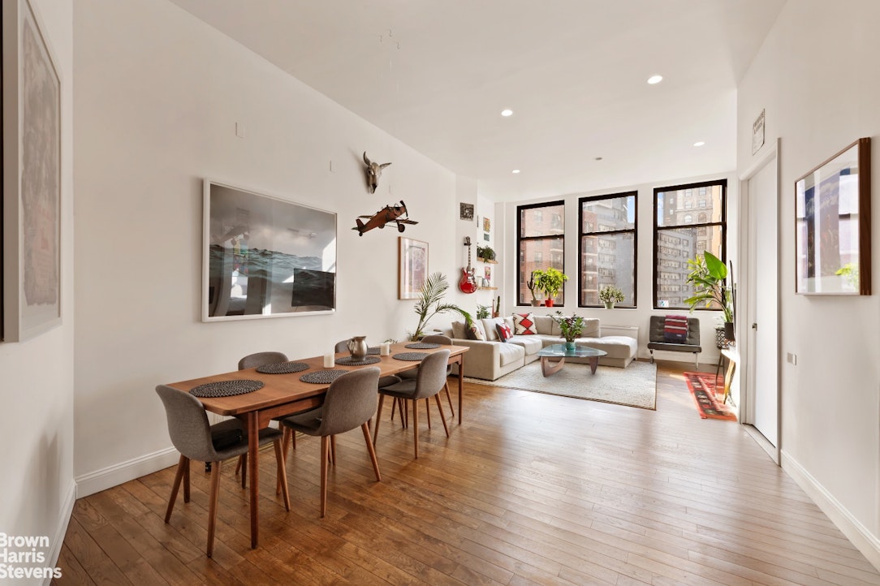
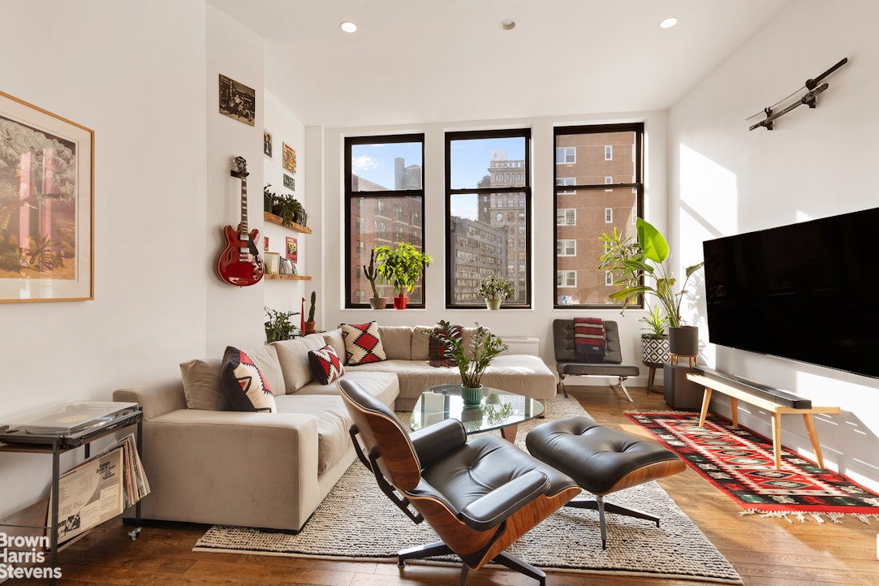
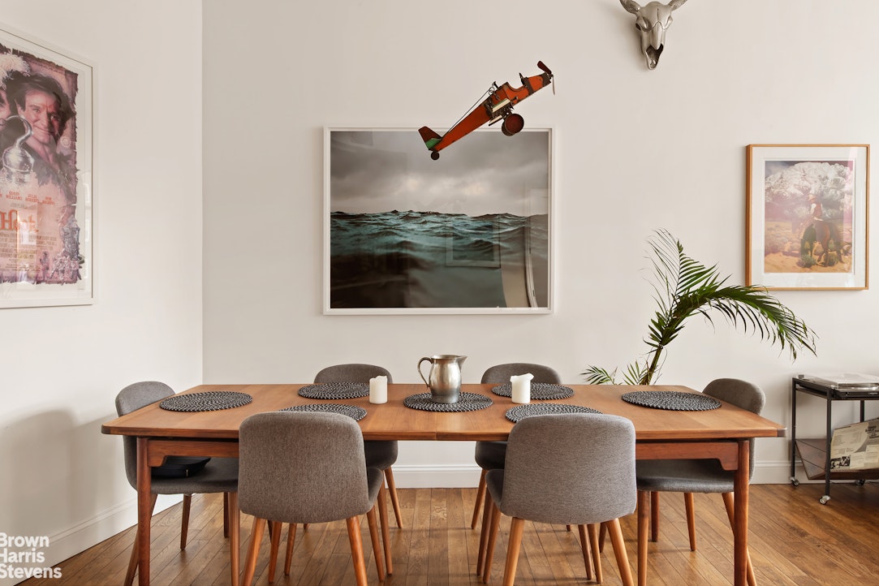
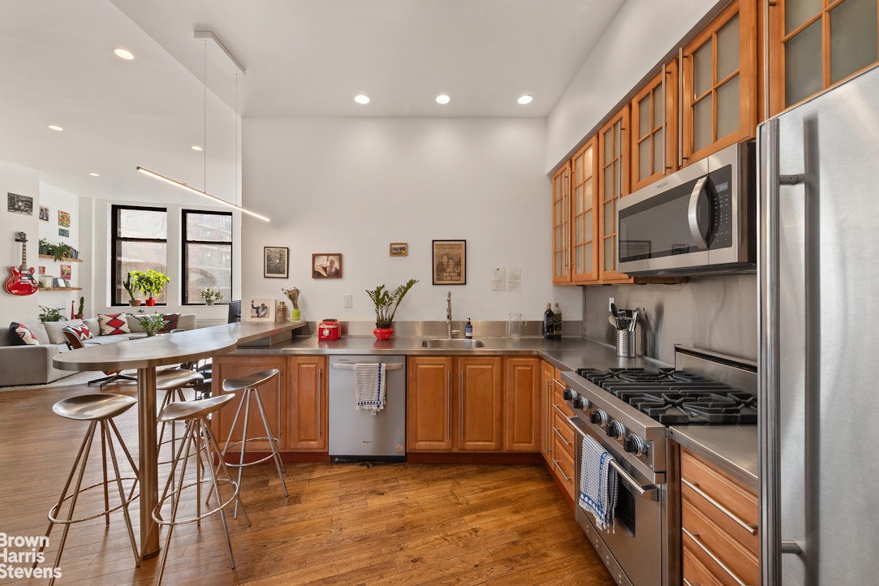
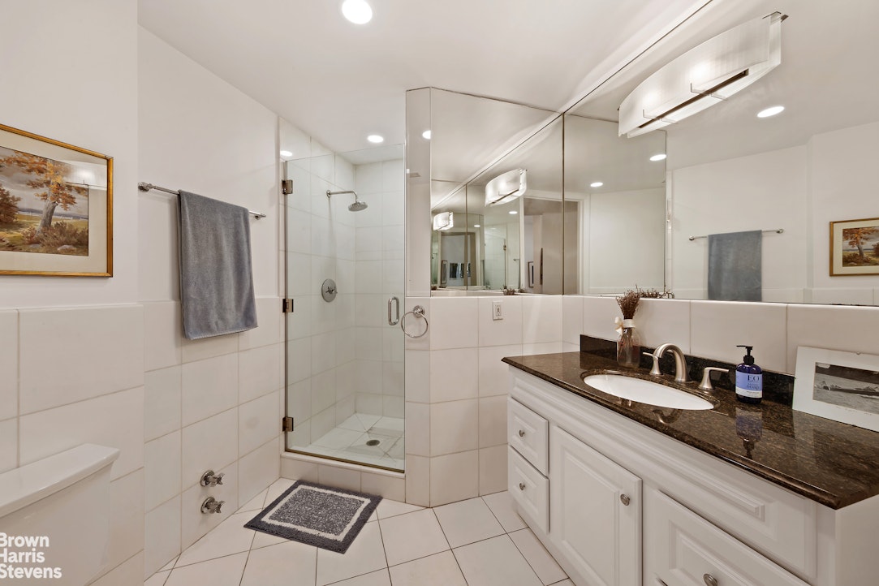
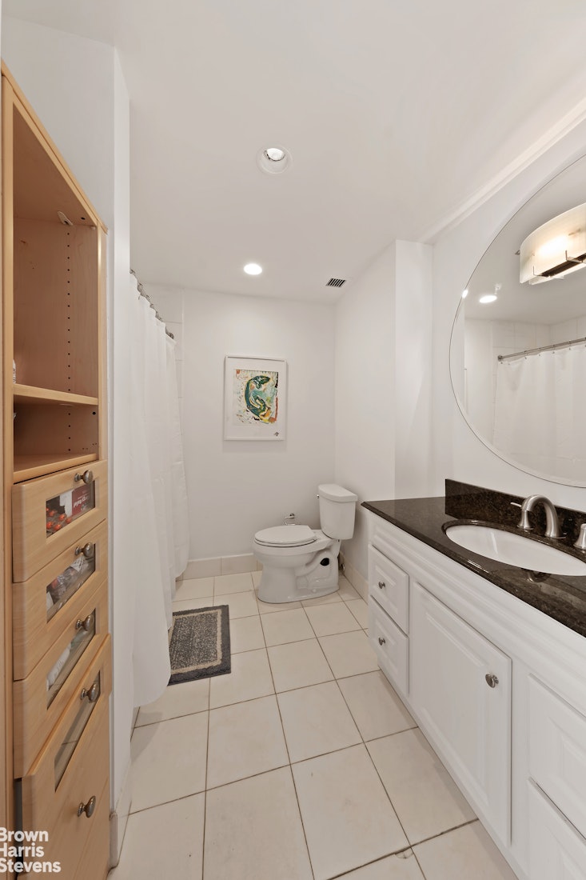
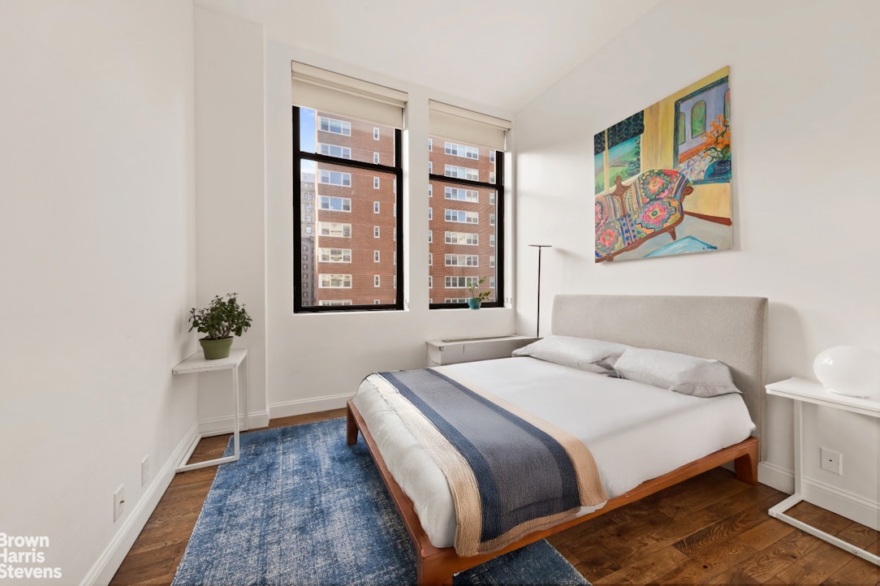
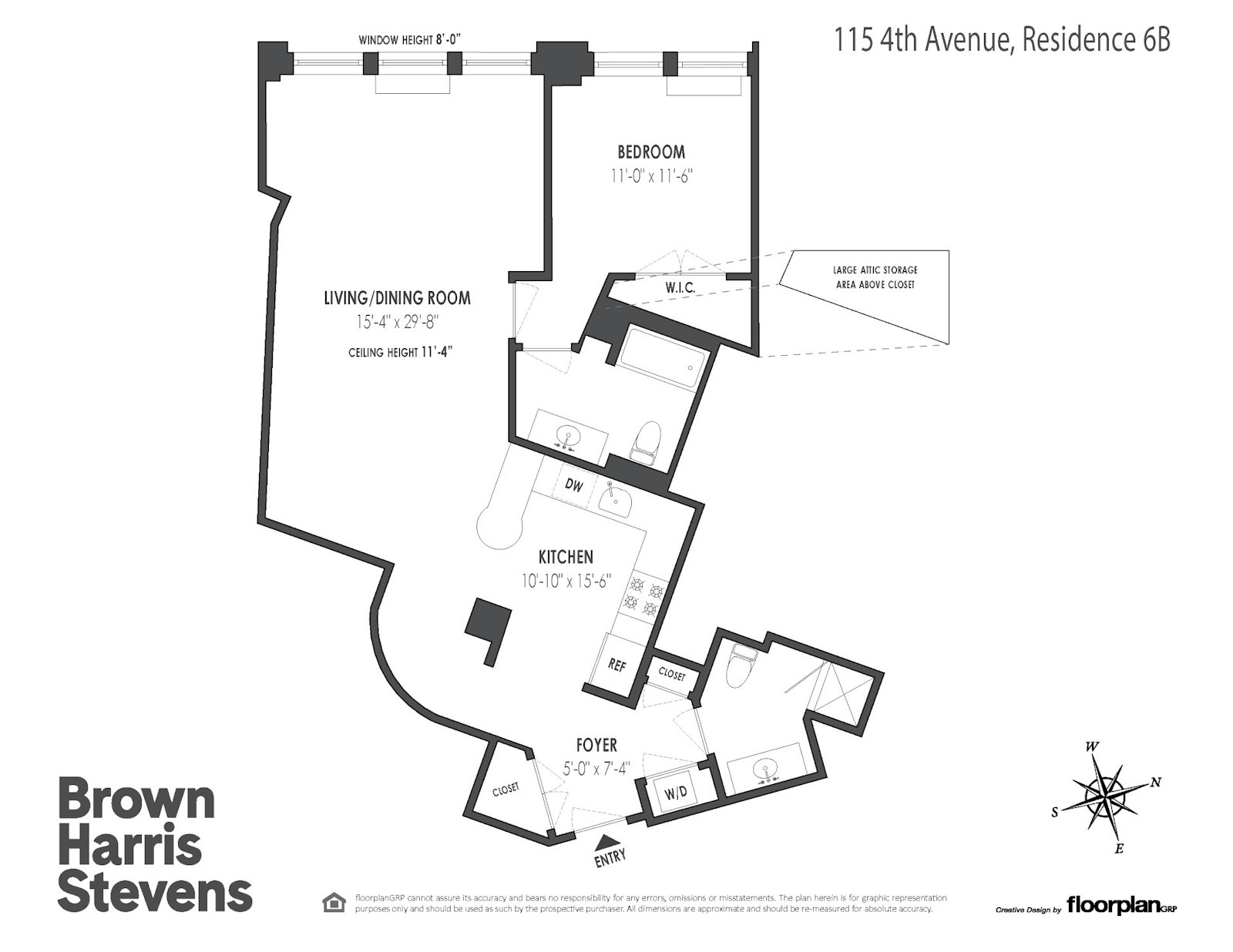




 Fair Housing
Fair Housing