
Rooms
5
Bedrooms
2
Bathrooms
1
Status
Active
Maintenance [Monthly]
$ 2,664
Financing Allowed
75%
Jason Bauer
License
Manager, Licensed Associate Real Estate Broker

Property Description
The Next Chapter is Yours. For the first time in forty years, this NoHo legacy-loft is available for purchase. Situated on the 11th floor of a 12-story cast-iron building, this corner unit loft features 9 oversized windows covering 3 robust exposures, with expansive views deep into the Village and Soho. When the spectacular light quality merges with a 10'4" ceiling height, the resulting room volume is a thrilling, sun kissed vibe felt across the entire apartment. The great room alone spans 27' feet across a West-facing wall of windows, offering the type of large, open space only possible in a loft. The room flow unfolds naturally here, cloaked in a peaceful quiet, making it an absolute joy to occupy.
The alternative floor plan hints at the new heights #11F can reach. The large storage room is ripe for re-development, creating two larger bedrooms, each with their own bath as well as further accentuating the corner aspect of the living room space with a more modern design.
652 Broadway is a superb downtown location that sits at the intersection of Noho, Soho & Greenwich Village. This intimate Cooperative is serviced by two key-locked elevators and offers a lavish roof deck to be enjoyed by all. A.I.R. waiver required. Current assessment in place of $402 per month. 1% flip tax is paid by the seller.
The alternative floor plan hints at the new heights #11F can reach. The large storage room is ripe for re-development, creating two larger bedrooms, each with their own bath as well as further accentuating the corner aspect of the living room space with a more modern design.
652 Broadway is a superb downtown location that sits at the intersection of Noho, Soho & Greenwich Village. This intimate Cooperative is serviced by two key-locked elevators and offers a lavish roof deck to be enjoyed by all. A.I.R. waiver required. Current assessment in place of $402 per month. 1% flip tax is paid by the seller.
The Next Chapter is Yours. For the first time in forty years, this NoHo legacy-loft is available for purchase. Situated on the 11th floor of a 12-story cast-iron building, this corner unit loft features 9 oversized windows covering 3 robust exposures, with expansive views deep into the Village and Soho. When the spectacular light quality merges with a 10'4" ceiling height, the resulting room volume is a thrilling, sun kissed vibe felt across the entire apartment. The great room alone spans 27' feet across a West-facing wall of windows, offering the type of large, open space only possible in a loft. The room flow unfolds naturally here, cloaked in a peaceful quiet, making it an absolute joy to occupy.
The alternative floor plan hints at the new heights #11F can reach. The large storage room is ripe for re-development, creating two larger bedrooms, each with their own bath as well as further accentuating the corner aspect of the living room space with a more modern design.
652 Broadway is a superb downtown location that sits at the intersection of Noho, Soho & Greenwich Village. This intimate Cooperative is serviced by two key-locked elevators and offers a lavish roof deck to be enjoyed by all. A.I.R. waiver required. Current assessment in place of $402 per month. 1% flip tax is paid by the seller.
The alternative floor plan hints at the new heights #11F can reach. The large storage room is ripe for re-development, creating two larger bedrooms, each with their own bath as well as further accentuating the corner aspect of the living room space with a more modern design.
652 Broadway is a superb downtown location that sits at the intersection of Noho, Soho & Greenwich Village. This intimate Cooperative is serviced by two key-locked elevators and offers a lavish roof deck to be enjoyed by all. A.I.R. waiver required. Current assessment in place of $402 per month. 1% flip tax is paid by the seller.
Listing Courtesy of Brown Harris Stevens Residential Sales LLC
Care to take a look at this property?
Apartment Features
A/C
Washer / Dryer

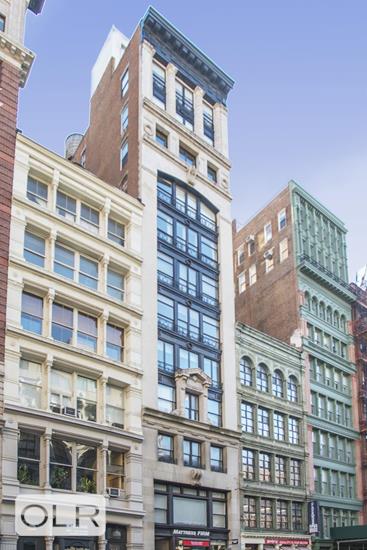
Building Details [652 Broadway]
Ownership
Co-op
Service Level
Video Intercom
Access
Keyed Elevator
Pet Policy
Pets Allowed
Block/Lot
529/5
Building Type
Loft
Age
Pre-War
Year Built
1908
Floors/Apts
12/17
Building Amenities
Private Storage
Roof Deck
Mortgage Calculator in [US Dollars]

This information is not verified for authenticity or accuracy and is not guaranteed and may not reflect all real estate activity in the market.
©2025 REBNY Listing Service, Inc. All rights reserved.
Additional building data provided by On-Line Residential [OLR].
All information furnished regarding property for sale, rental or financing is from sources deemed reliable, but no warranty or representation is made as to the accuracy thereof and same is submitted subject to errors, omissions, change of price, rental or other conditions, prior sale, lease or financing or withdrawal without notice. All dimensions are approximate. For exact dimensions, you must hire your own architect or engineer.
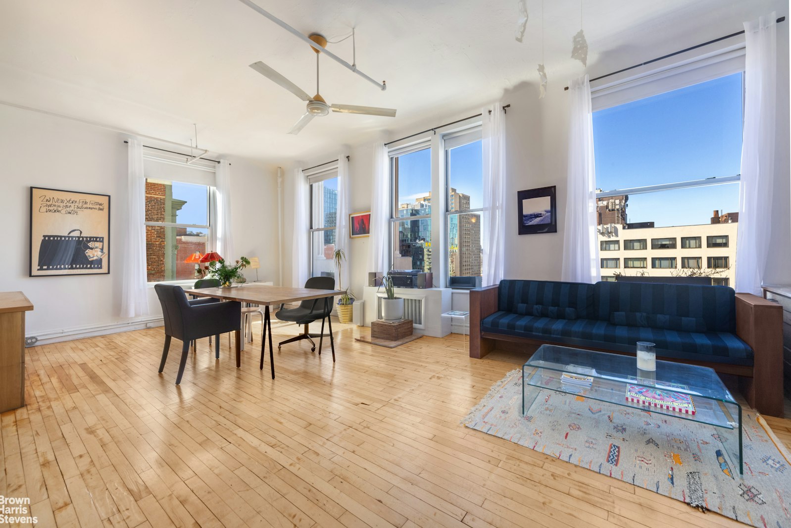
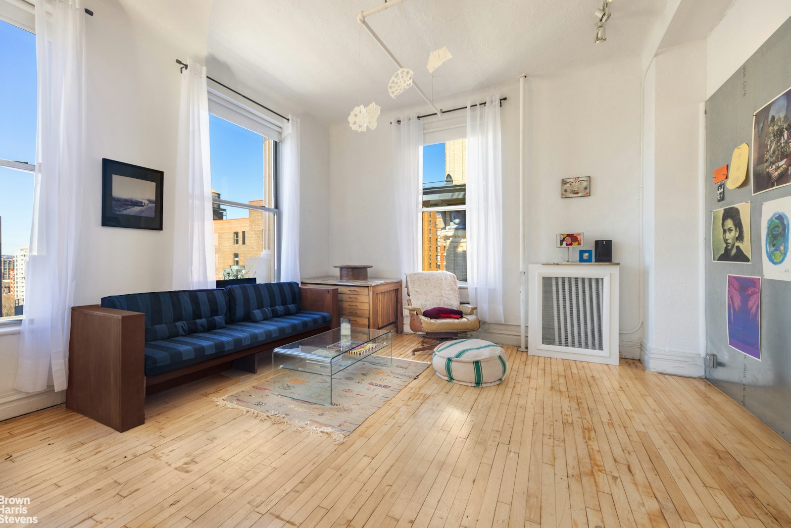
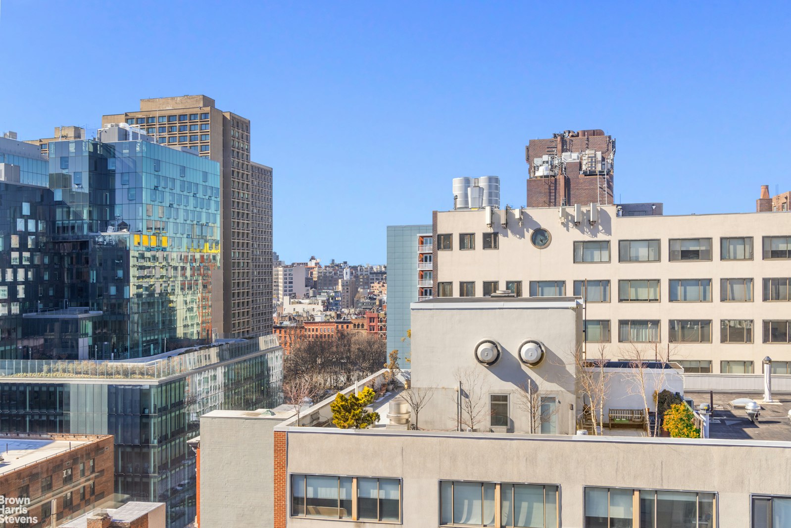
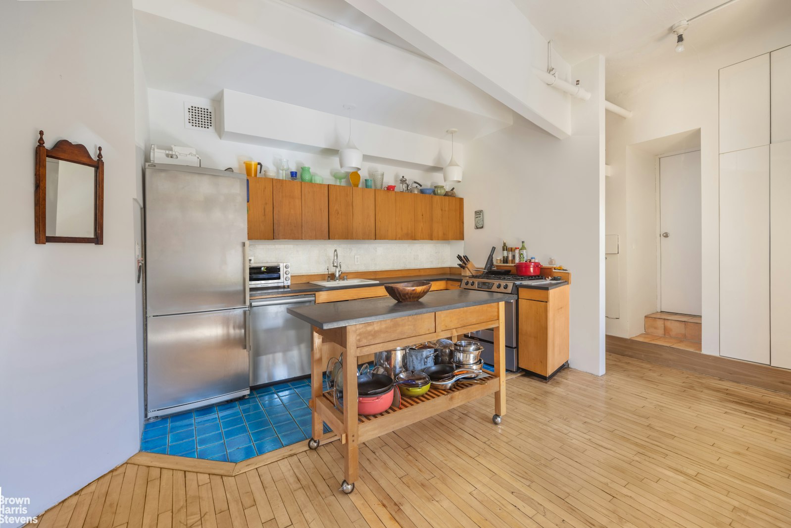
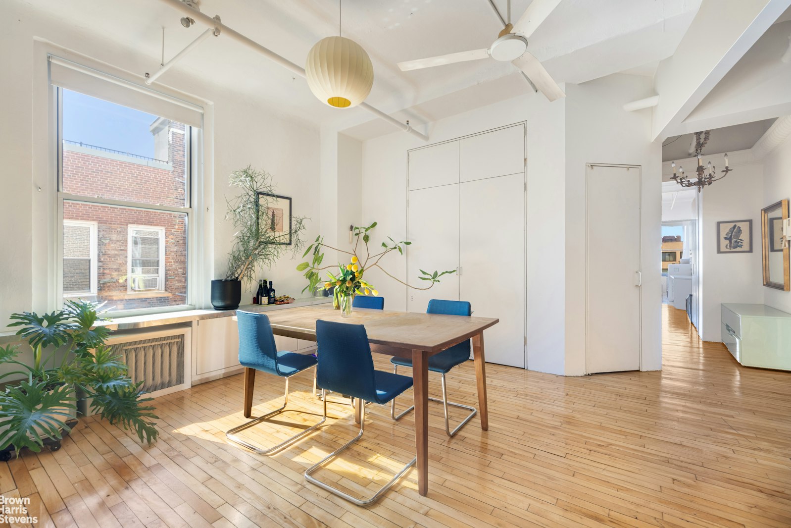
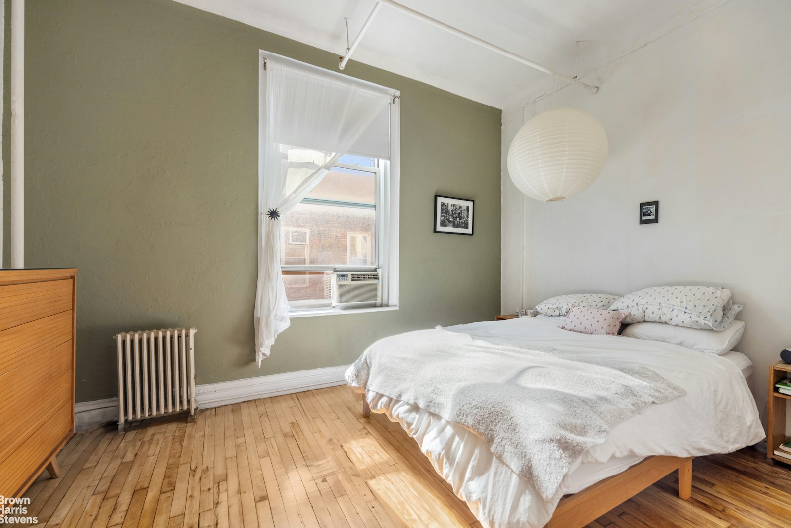
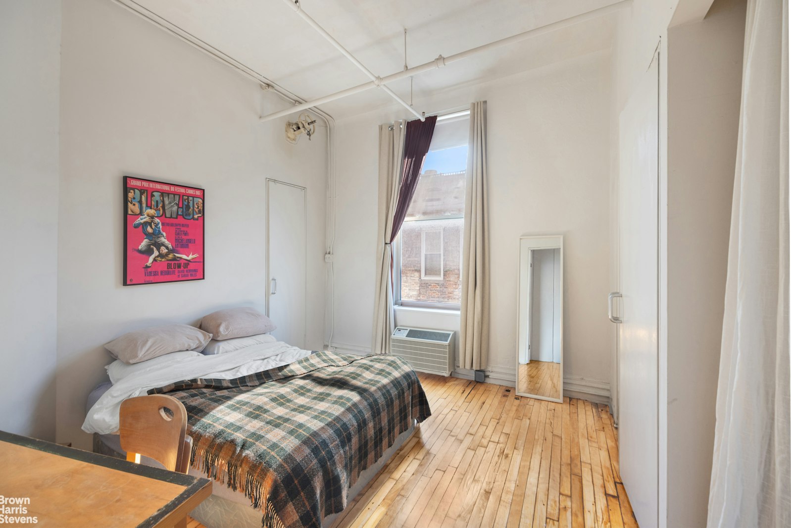
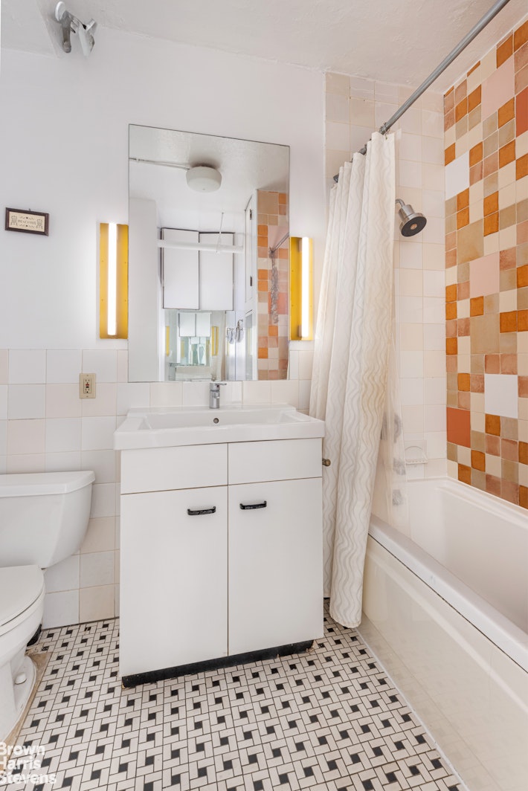
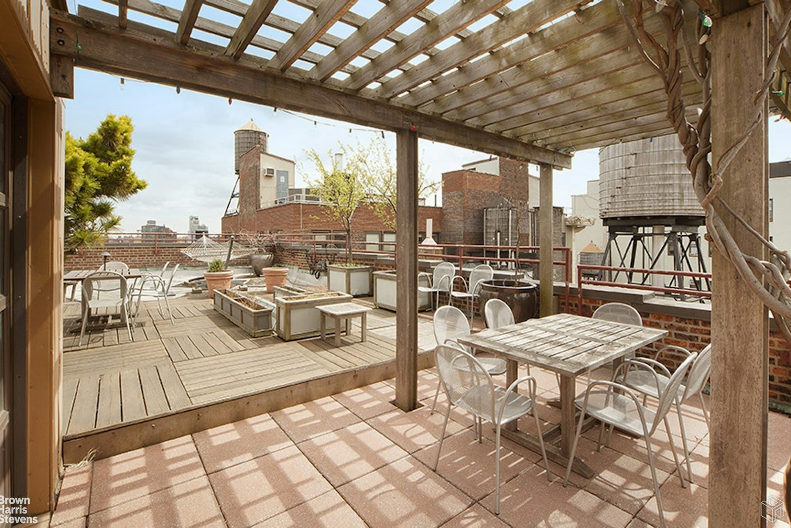
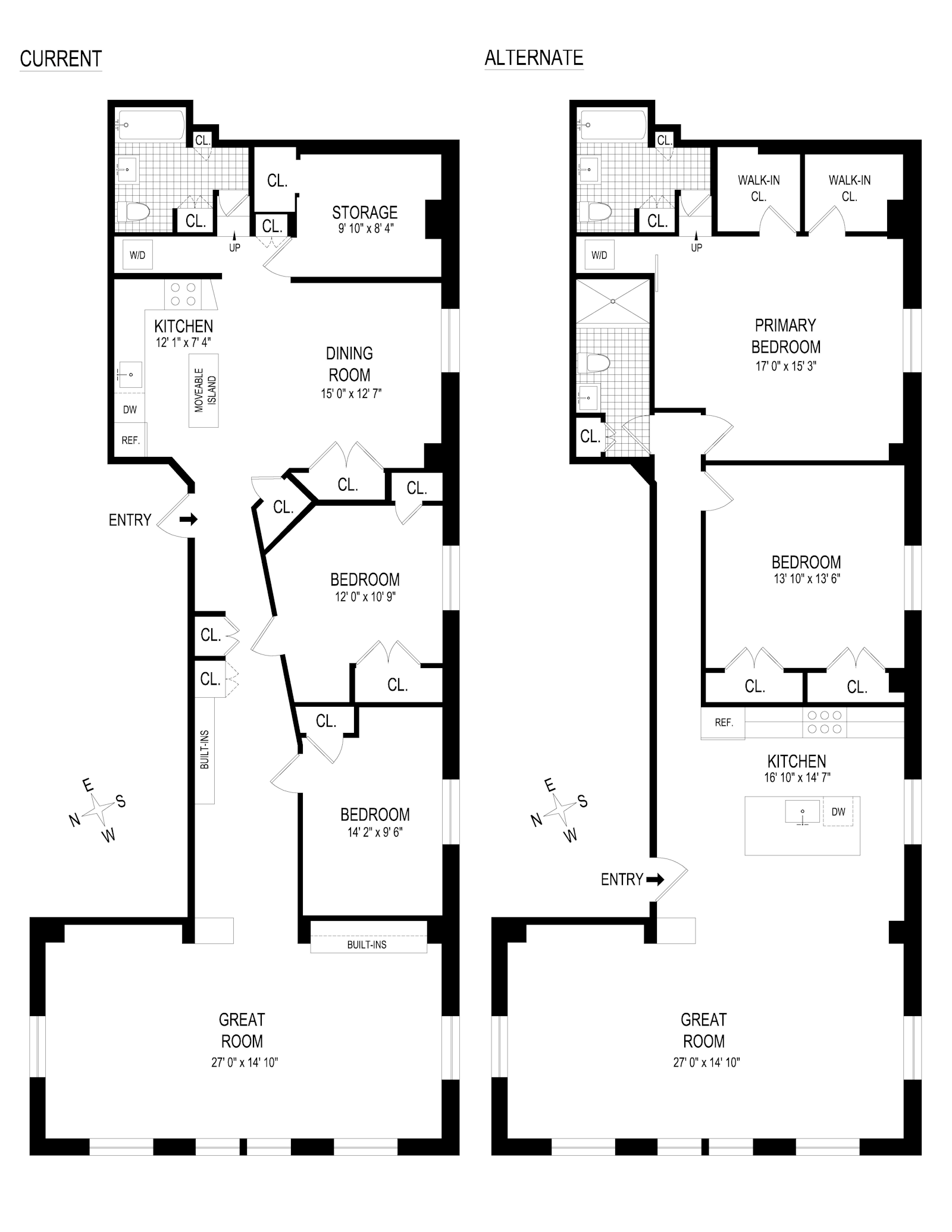




 Fair Housing
Fair Housing