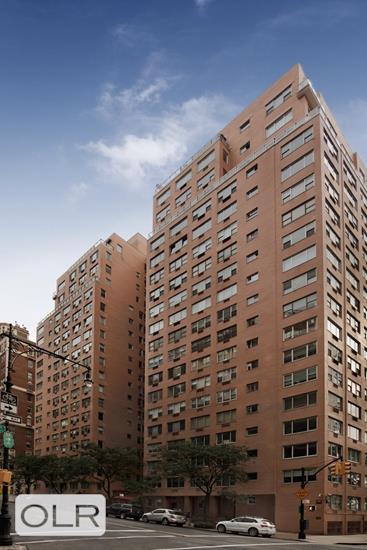
Jason Bauer
Manager, Licensed Associate Real Estate Broker

Property Description
LLARGE CORNER APARTMENT WITH GLORIOUS RIVER AND BRIDGE VIEWS!
One of Sutton's most desirable full service co-ops is the setting for this large split 2BR apartment with jaw dropping views!
You are welcomed into this fantastic apartment through a hallway with double closets, leading to a gracious central gallery, ideal for displaying art.
Then, you will be hit by the "wow factor" when you enter the double-sized corner living / dining room, which has nine windows facing the bridge and the river, offering glorious sun and fabulous dynamic views by day and magical twinkling city lights by night. Next to the spacious dining area which can easily seat 8, you will enter the windowed kitchen, with wood cabinets and ample granite countertops, with plenty of elbow room so that you can prepare culinary delights.
Back through the gallery, you will discover the oversized primary suite, which has direct river views and enjoys an en suite bathroom and massive closet space. Back through the gallery, you will find the oversized second bedroom and bathroom, with plenty of room for a king bed and additional furniture and a wall of windows with side bridge views.
Priced well below market value to account for needed renovations, you have the opportunity to unlock the potential here to update to modern standards and create the bespoke home of your dreams!
LLARGE CORNER APARTMENT WITH GLORIOUS RIVER AND BRIDGE VIEWS!
One of Sutton's most desirable full service co-ops is the setting for this large split 2BR apartment with jaw dropping views!
You are welcomed into this fantastic apartment through a hallway with double closets, leading to a gracious central gallery, ideal for displaying art.
Then, you will be hit by the "wow factor" when you enter the double-sized corner living / dining room, which has nine windows facing the bridge and the river, offering glorious sun and fabulous dynamic views by day and magical twinkling city lights by night. Next to the spacious dining area which can easily seat 8, you will enter the windowed kitchen, with wood cabinets and ample granite countertops, with plenty of elbow room so that you can prepare culinary delights.
Back through the gallery, you will discover the oversized primary suite, which has direct river views and enjoys an en suite bathroom and massive closet space. Back through the gallery, you will find the oversized second bedroom and bathroom, with plenty of room for a king bed and additional furniture and a wall of windows with side bridge views.
Priced well below market value to account for needed renovations, you have the opportunity to unlock the potential here to update to modern standards and create the bespoke home of your dreams!
Care to take a look at this property?
Apartment Features


Building Details [25 Sutton Place South]
Building Amenities
Building Statistics
$ 793 APPSF
Closed Sales Data [Last 12 Months]
Mortgage Calculator in [US Dollars]

















 Fair Housing
Fair Housing