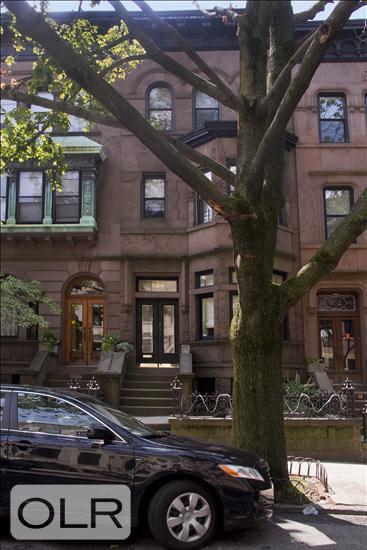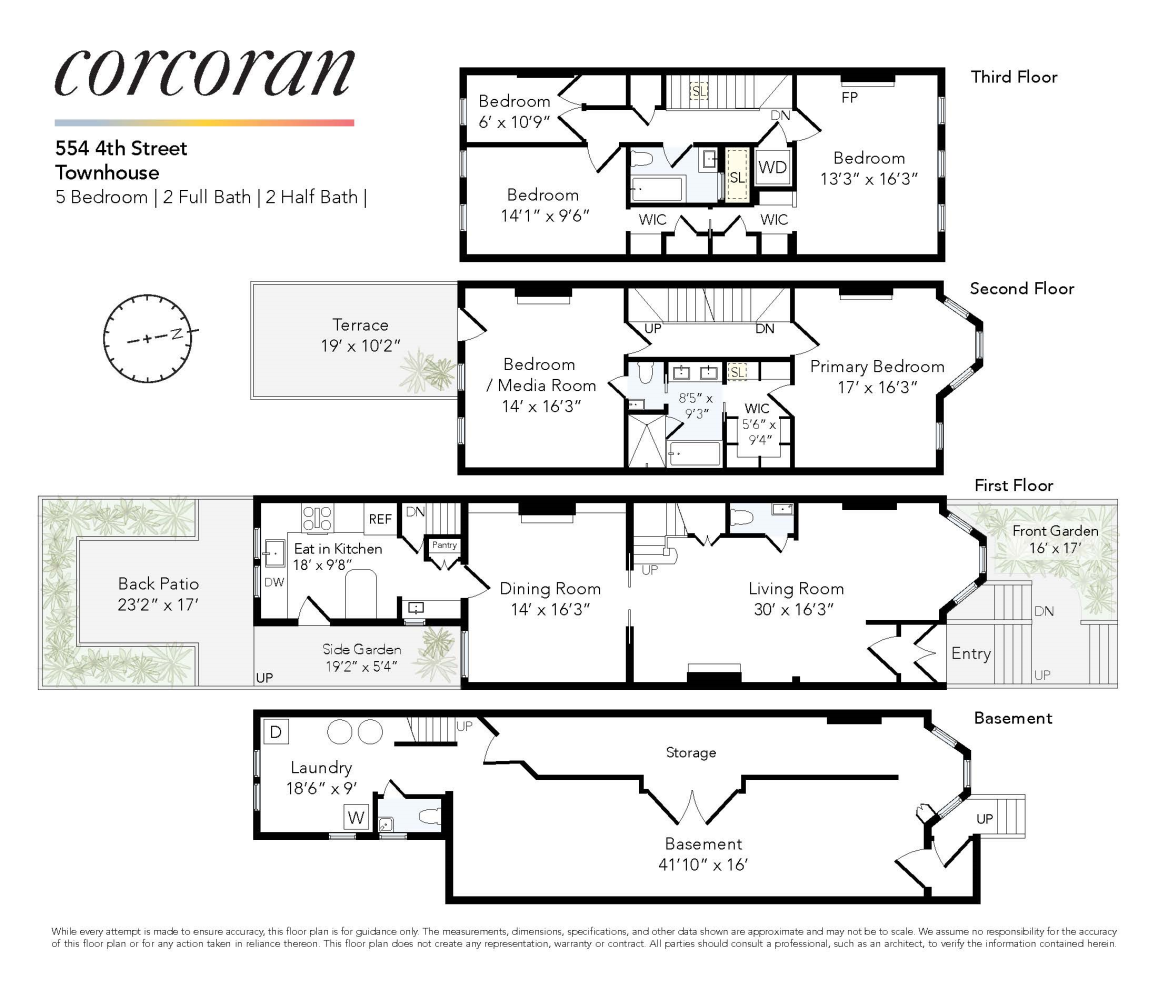
Ownership
Rental Property
Lot Size
17'x100'
Floors/Apts
3/1
Status
Active
Real Estate Taxes
[Per Annum]
$ 13,044
Building Type
Townhouse
Building Size
17'x45'
Year Built
1899
ASF/ASM
2,619/243
Jason Bauer
License
Manager, Licensed Associate Real Estate Broker

Property Description
On a picturesque tree-lined park block , this stunning three-story brownstone seamlessly blends historic grandeur with modern sophistication. Thoughtfully designed with five bedrooms, 2 full and 2 half baths, this home offers exquisite prewar details, expansive living spaces, and private outdoor retreats. Modern updates include 3- zone heating and central air- conditioning and all new electrical throughout the home.
Step through the gracious entry and into the sun-drenched parlor level, where soaring ceilings, intricate moldings, and original parquet floors set an elegant tone. The spacious living room boasts a striking bay window, custom millwork, and a decorative fireplace . A convenient coat closet and powder room are also found on this level. The living area flows effortlessly into the formal dining room-an entertainer's dream. Beyond, the renovated eat-in kitchen features sleek cabinetry, premium appliances, and direct access to a lush side garden and a private back patio.
On the second floor, the grand primary suite spans the width of the home, offering a walk-in closet and an en-suite bath. A secondary bedroom/media room opens to a serene terrace-the perfect urban escape. The third floor boasts three additional bedrooms, a full bath, and a convenient laundry area.
The versatile English basement offers endless possibilities, whether as a home gym, studio, or extra living space, with ample storage throughout. Additional laundry and a half bath are located here.
Situated in the heart of Park Slope, moments from vibrant shops, cafes, and parks, 554 4th Street is a rare opportunity to own a timeless Brooklyn brownstone reimagined for modern living.
Step through the gracious entry and into the sun-drenched parlor level, where soaring ceilings, intricate moldings, and original parquet floors set an elegant tone. The spacious living room boasts a striking bay window, custom millwork, and a decorative fireplace . A convenient coat closet and powder room are also found on this level. The living area flows effortlessly into the formal dining room-an entertainer's dream. Beyond, the renovated eat-in kitchen features sleek cabinetry, premium appliances, and direct access to a lush side garden and a private back patio.
On the second floor, the grand primary suite spans the width of the home, offering a walk-in closet and an en-suite bath. A secondary bedroom/media room opens to a serene terrace-the perfect urban escape. The third floor boasts three additional bedrooms, a full bath, and a convenient laundry area.
The versatile English basement offers endless possibilities, whether as a home gym, studio, or extra living space, with ample storage throughout. Additional laundry and a half bath are located here.
Situated in the heart of Park Slope, moments from vibrant shops, cafes, and parks, 554 4th Street is a rare opportunity to own a timeless Brooklyn brownstone reimagined for modern living.
On a picturesque tree-lined park block , this stunning three-story brownstone seamlessly blends historic grandeur with modern sophistication. Thoughtfully designed with five bedrooms, 2 full and 2 half baths, this home offers exquisite prewar details, expansive living spaces, and private outdoor retreats. Modern updates include 3- zone heating and central air- conditioning and all new electrical throughout the home.
Step through the gracious entry and into the sun-drenched parlor level, where soaring ceilings, intricate moldings, and original parquet floors set an elegant tone. The spacious living room boasts a striking bay window, custom millwork, and a decorative fireplace . A convenient coat closet and powder room are also found on this level. The living area flows effortlessly into the formal dining room-an entertainer's dream. Beyond, the renovated eat-in kitchen features sleek cabinetry, premium appliances, and direct access to a lush side garden and a private back patio.
On the second floor, the grand primary suite spans the width of the home, offering a walk-in closet and an en-suite bath. A secondary bedroom/media room opens to a serene terrace-the perfect urban escape. The third floor boasts three additional bedrooms, a full bath, and a convenient laundry area.
The versatile English basement offers endless possibilities, whether as a home gym, studio, or extra living space, with ample storage throughout. Additional laundry and a half bath are located here.
Situated in the heart of Park Slope, moments from vibrant shops, cafes, and parks, 554 4th Street is a rare opportunity to own a timeless Brooklyn brownstone reimagined for modern living.
Step through the gracious entry and into the sun-drenched parlor level, where soaring ceilings, intricate moldings, and original parquet floors set an elegant tone. The spacious living room boasts a striking bay window, custom millwork, and a decorative fireplace . A convenient coat closet and powder room are also found on this level. The living area flows effortlessly into the formal dining room-an entertainer's dream. Beyond, the renovated eat-in kitchen features sleek cabinetry, premium appliances, and direct access to a lush side garden and a private back patio.
On the second floor, the grand primary suite spans the width of the home, offering a walk-in closet and an en-suite bath. A secondary bedroom/media room opens to a serene terrace-the perfect urban escape. The third floor boasts three additional bedrooms, a full bath, and a convenient laundry area.
The versatile English basement offers endless possibilities, whether as a home gym, studio, or extra living space, with ample storage throughout. Additional laundry and a half bath are located here.
Situated in the heart of Park Slope, moments from vibrant shops, cafes, and parks, 554 4th Street is a rare opportunity to own a timeless Brooklyn brownstone reimagined for modern living.
Listing Courtesy of Corcoran Group
Care to take a look at this property?
Apartment Features
A/C [Central]


Building Details [554 4th Street]
Ownership
Rental Property
Service Level
Voice Intercom
Access
Walk-up
Block/Lot
1083/22
Building Size
17'x45'
Building Type
Townhouse
Year Built
1899
Floors/Apts
3/1
Lot Size
17'x100'
Building Amenities
Garden
Laundry Rooms
Playroom
Mortgage Calculator in [US Dollars]

This information is not verified for authenticity or accuracy and is not guaranteed and may not reflect all real estate activity in the market.
©2025 REBNY Listing Service, Inc. All rights reserved.
Additional building data provided by On-Line Residential [OLR].
All information furnished regarding property for sale, rental or financing is from sources deemed reliable, but no warranty or representation is made as to the accuracy thereof and same is submitted subject to errors, omissions, change of price, rental or other conditions, prior sale, lease or financing or withdrawal without notice. All dimensions are approximate. For exact dimensions, you must hire your own architect or engineer.



















 Fair Housing
Fair Housing