
Ownership
Single Family
Lot Size
39'x64'
Floors/Apts
3/1
Status
Active
Real Estate Taxes
[Per Annum]
$ 5,963
Building Type
House
Building Size
21'x37'
Year Built
1920
ASF/ASM
3,269/304
Jason Bauer
License
Manager, Licensed Associate Real Estate Broker

Property Description
Rarely Available Marble Hill Two-Family Home!
Discover this meticulously restored 1920 Victorian gem, offering a blend of classic charm and modern convenience. The home welcomes you with a shared foyer that overlooks a beautifully landscaped front garden. Step through an original wood door into a spacious inner hallway, where an original staircase leads to the upper level duplex apartment.
The top-floor duplex features two bedrooms and one bathroom, bathed in natural light. The open-concept kitchen and living area are designed for effortless flow, with pocket doors adding a touch of elegance. The kitchen boasts ample counter space, abundant storage, an electric stove and a side-by-side refrigerator with ice and water dispenser. Sparkling granite countertops with both under the counter and above cabinet lighting and a Carrera marble backsplash. Thoughtfully placed skylights brighten the Carrera marble shower, while the bathroom also features a Carrera marble sink and backsplash. Additional highlights include convenient in-unit laundry facilities and a large walk in storage closet.
The main-floor duplex currently offers two bedrooms and two bathrooms, along with a living room, dining room with woodburnning fireplace, eat-in kitchen, and laundry room. Enjoy direct access to both levels of the backyard, which can be easily connected to the garden-level in-law suite to create a three-bedroom, three-bath unit. Alternatively, the top-floor apartment can be converted into a one-bedroom, offering the flexibility to create a spacious four-bedroom, three-bath owner’s unit as your needs evolve.
The garden level suite feels like a large studio space, complete with an eat-in kitchenette featuring butcher block countertops, a tile backsplash with under-cabinet lighting, a deep farmhouse sink, and a refrigerator. A sliding patio door opens to the covered area of the backyard. This level also includes a full bath and the beginnings of a steam room and sauna, needing customization.
The two-level backyard is a fantastic space for entertaining, featuring a charming patio directly off the living room, connected by a spiral staircase. The lower level is designed for hosting, with a dining table for eight, an outdoor bar with seating for four, a fire pit area, and a covered seating space. An outdoor kitchen equipped with a built-in grill, sink, and refrigerator completes this entertainer's paradise.
This home offers flexibility, style, and a delightful outdoor space for creating lasting memories with family and friends.
Transportation couldn’t be better. 2 subway lines (the A and the #1 trains), express bus and the Metro North train station are all within easy walking distance.
Seller is a NYS licensed real estate associate broker.
Discover this meticulously restored 1920 Victorian gem, offering a blend of classic charm and modern convenience. The home welcomes you with a shared foyer that overlooks a beautifully landscaped front garden. Step through an original wood door into a spacious inner hallway, where an original staircase leads to the upper level duplex apartment.
The top-floor duplex features two bedrooms and one bathroom, bathed in natural light. The open-concept kitchen and living area are designed for effortless flow, with pocket doors adding a touch of elegance. The kitchen boasts ample counter space, abundant storage, an electric stove and a side-by-side refrigerator with ice and water dispenser. Sparkling granite countertops with both under the counter and above cabinet lighting and a Carrera marble backsplash. Thoughtfully placed skylights brighten the Carrera marble shower, while the bathroom also features a Carrera marble sink and backsplash. Additional highlights include convenient in-unit laundry facilities and a large walk in storage closet.
The main-floor duplex currently offers two bedrooms and two bathrooms, along with a living room, dining room with woodburnning fireplace, eat-in kitchen, and laundry room. Enjoy direct access to both levels of the backyard, which can be easily connected to the garden-level in-law suite to create a three-bedroom, three-bath unit. Alternatively, the top-floor apartment can be converted into a one-bedroom, offering the flexibility to create a spacious four-bedroom, three-bath owner’s unit as your needs evolve.
The garden level suite feels like a large studio space, complete with an eat-in kitchenette featuring butcher block countertops, a tile backsplash with under-cabinet lighting, a deep farmhouse sink, and a refrigerator. A sliding patio door opens to the covered area of the backyard. This level also includes a full bath and the beginnings of a steam room and sauna, needing customization.
The two-level backyard is a fantastic space for entertaining, featuring a charming patio directly off the living room, connected by a spiral staircase. The lower level is designed for hosting, with a dining table for eight, an outdoor bar with seating for four, a fire pit area, and a covered seating space. An outdoor kitchen equipped with a built-in grill, sink, and refrigerator completes this entertainer's paradise.
This home offers flexibility, style, and a delightful outdoor space for creating lasting memories with family and friends.
Transportation couldn’t be better. 2 subway lines (the A and the #1 trains), express bus and the Metro North train station are all within easy walking distance.
Seller is a NYS licensed real estate associate broker.
Rarely Available Marble Hill Two-Family Home!
Discover this meticulously restored 1920 Victorian gem, offering a blend of classic charm and modern convenience. The home welcomes you with a shared foyer that overlooks a beautifully landscaped front garden. Step through an original wood door into a spacious inner hallway, where an original staircase leads to the upper level duplex apartment.
The top-floor duplex features two bedrooms and one bathroom, bathed in natural light. The open-concept kitchen and living area are designed for effortless flow, with pocket doors adding a touch of elegance. The kitchen boasts ample counter space, abundant storage, an electric stove and a side-by-side refrigerator with ice and water dispenser. Sparkling granite countertops with both under the counter and above cabinet lighting and a Carrera marble backsplash. Thoughtfully placed skylights brighten the Carrera marble shower, while the bathroom also features a Carrera marble sink and backsplash. Additional highlights include convenient in-unit laundry facilities and a large walk in storage closet.
The main-floor duplex currently offers two bedrooms and two bathrooms, along with a living room, dining room with woodburnning fireplace, eat-in kitchen, and laundry room. Enjoy direct access to both levels of the backyard, which can be easily connected to the garden-level in-law suite to create a three-bedroom, three-bath unit. Alternatively, the top-floor apartment can be converted into a one-bedroom, offering the flexibility to create a spacious four-bedroom, three-bath owner’s unit as your needs evolve.
The garden level suite feels like a large studio space, complete with an eat-in kitchenette featuring butcher block countertops, a tile backsplash with under-cabinet lighting, a deep farmhouse sink, and a refrigerator. A sliding patio door opens to the covered area of the backyard. This level also includes a full bath and the beginnings of a steam room and sauna, needing customization.
The two-level backyard is a fantastic space for entertaining, featuring a charming patio directly off the living room, connected by a spiral staircase. The lower level is designed for hosting, with a dining table for eight, an outdoor bar with seating for four, a fire pit area, and a covered seating space. An outdoor kitchen equipped with a built-in grill, sink, and refrigerator completes this entertainer's paradise.
This home offers flexibility, style, and a delightful outdoor space for creating lasting memories with family and friends.
Transportation couldn’t be better. 2 subway lines (the A and the #1 trains), express bus and the Metro North train station are all within easy walking distance.
Seller is a NYS licensed real estate associate broker.
Discover this meticulously restored 1920 Victorian gem, offering a blend of classic charm and modern convenience. The home welcomes you with a shared foyer that overlooks a beautifully landscaped front garden. Step through an original wood door into a spacious inner hallway, where an original staircase leads to the upper level duplex apartment.
The top-floor duplex features two bedrooms and one bathroom, bathed in natural light. The open-concept kitchen and living area are designed for effortless flow, with pocket doors adding a touch of elegance. The kitchen boasts ample counter space, abundant storage, an electric stove and a side-by-side refrigerator with ice and water dispenser. Sparkling granite countertops with both under the counter and above cabinet lighting and a Carrera marble backsplash. Thoughtfully placed skylights brighten the Carrera marble shower, while the bathroom also features a Carrera marble sink and backsplash. Additional highlights include convenient in-unit laundry facilities and a large walk in storage closet.
The main-floor duplex currently offers two bedrooms and two bathrooms, along with a living room, dining room with woodburnning fireplace, eat-in kitchen, and laundry room. Enjoy direct access to both levels of the backyard, which can be easily connected to the garden-level in-law suite to create a three-bedroom, three-bath unit. Alternatively, the top-floor apartment can be converted into a one-bedroom, offering the flexibility to create a spacious four-bedroom, three-bath owner’s unit as your needs evolve.
The garden level suite feels like a large studio space, complete with an eat-in kitchenette featuring butcher block countertops, a tile backsplash with under-cabinet lighting, a deep farmhouse sink, and a refrigerator. A sliding patio door opens to the covered area of the backyard. This level also includes a full bath and the beginnings of a steam room and sauna, needing customization.
The two-level backyard is a fantastic space for entertaining, featuring a charming patio directly off the living room, connected by a spiral staircase. The lower level is designed for hosting, with a dining table for eight, an outdoor bar with seating for four, a fire pit area, and a covered seating space. An outdoor kitchen equipped with a built-in grill, sink, and refrigerator completes this entertainer's paradise.
This home offers flexibility, style, and a delightful outdoor space for creating lasting memories with family and friends.
Transportation couldn’t be better. 2 subway lines (the A and the #1 trains), express bus and the Metro North train station are all within easy walking distance.
Seller is a NYS licensed real estate associate broker.
Listing Courtesy of New Heights Realty
Care to take a look at this property?
Apartment Features
A/C
Outdoor
Patio


Building Details [34 Fort Charles Place]
Ownership
Single Family
Service Level
None
Access
Walk-up
Block/Lot
2215/496
Building Size
21'x37'
Zoning
R5
Building Type
House
Year Built
1920
Floors/Apts
3/1
Lot Size
39'x64'
Building Amenities
Garage
Laundry Rooms
Outdoor Parking
Sauna
Steam Room
Mortgage Calculator in [US Dollars]

This information is not verified for authenticity or accuracy and is not guaranteed and may not reflect all real estate activity in the market.
©2025 REBNY Listing Service, Inc. All rights reserved.
Additional building data provided by On-Line Residential [OLR].
All information furnished regarding property for sale, rental or financing is from sources deemed reliable, but no warranty or representation is made as to the accuracy thereof and same is submitted subject to errors, omissions, change of price, rental or other conditions, prior sale, lease or financing or withdrawal without notice. All dimensions are approximate. For exact dimensions, you must hire your own architect or engineer.
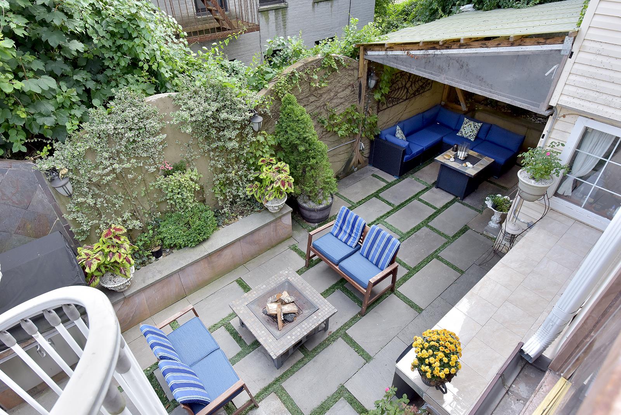

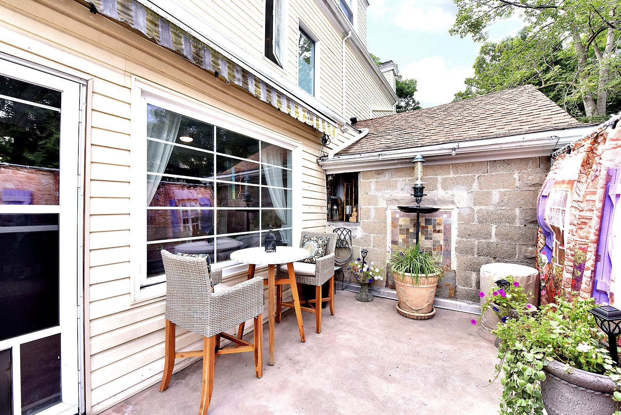
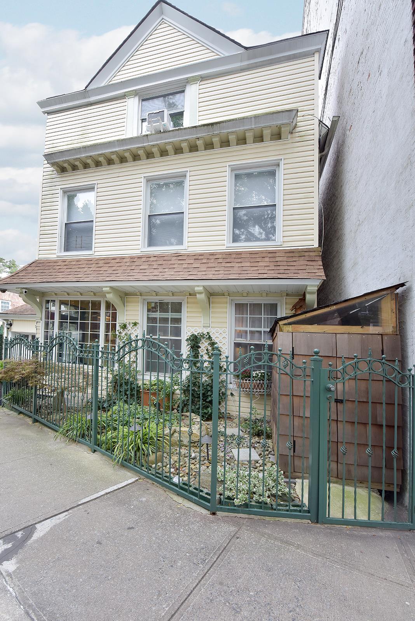
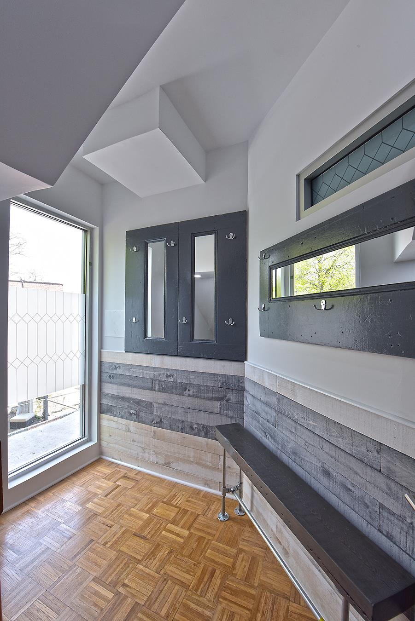
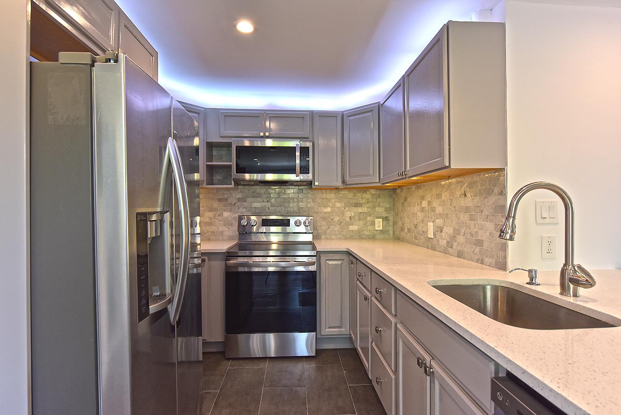
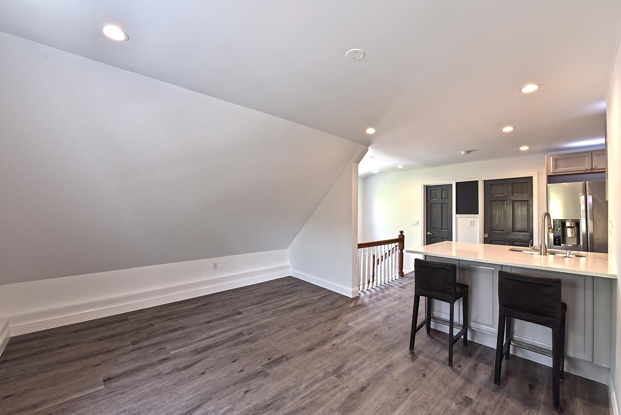
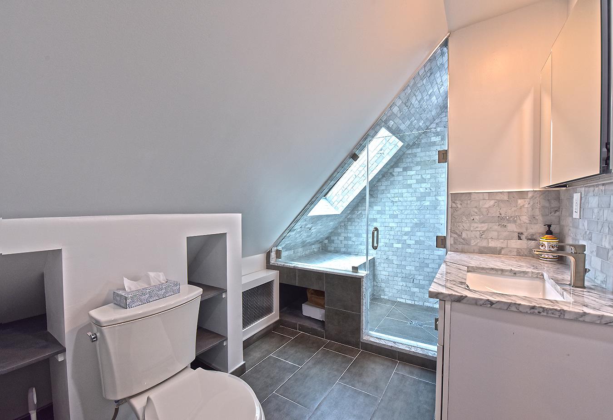
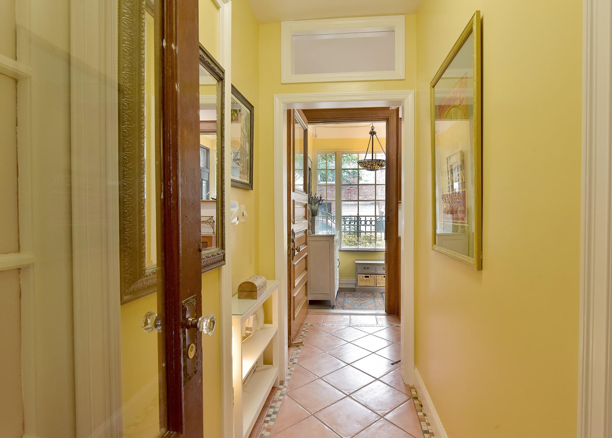
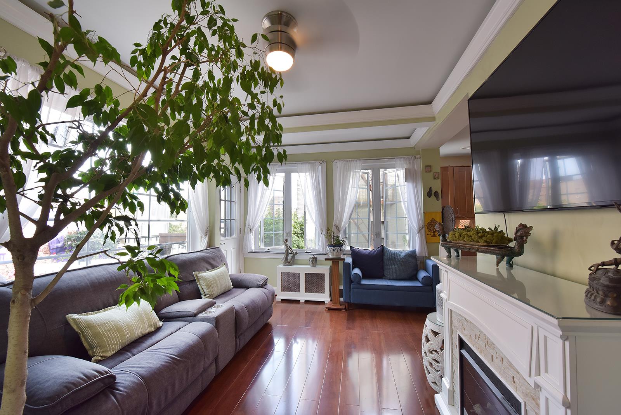
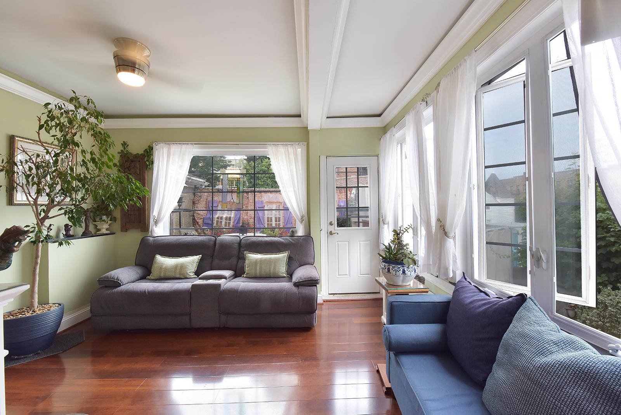
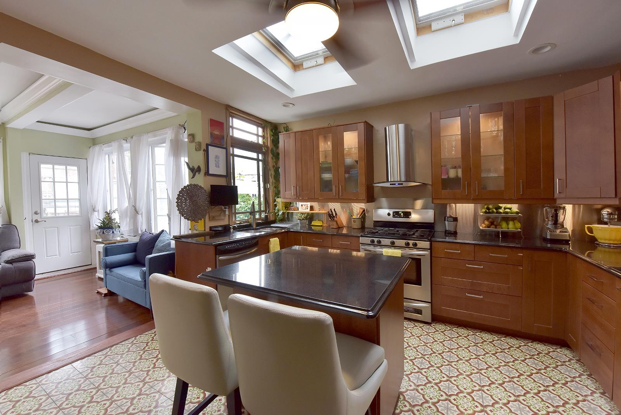
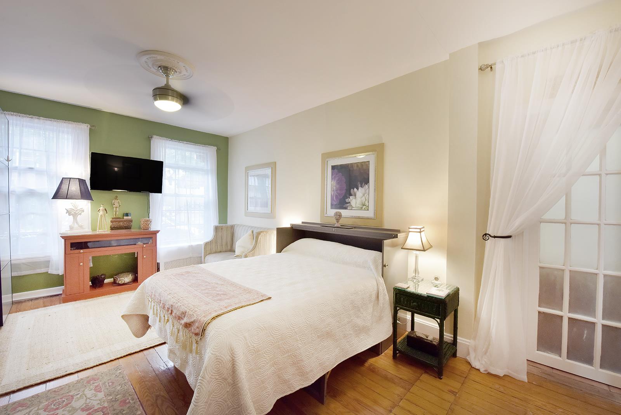
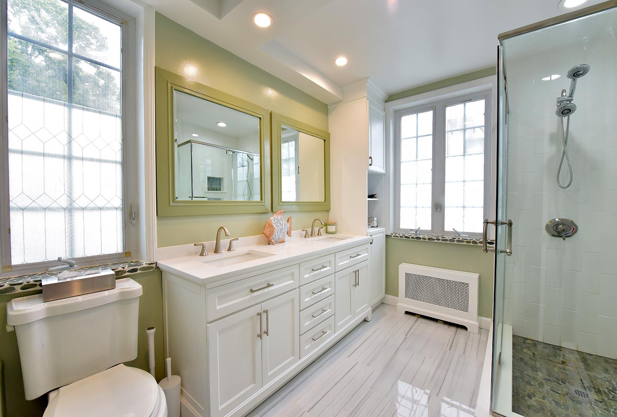
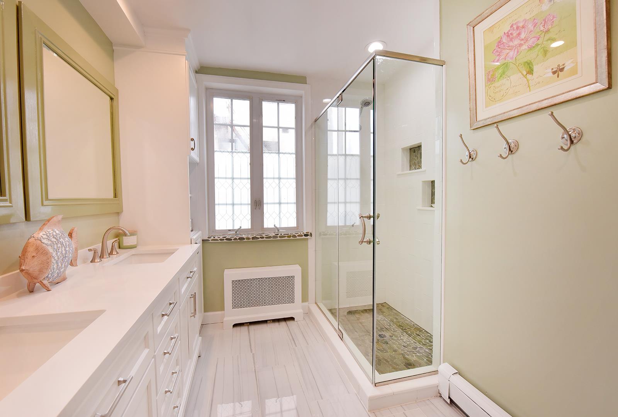

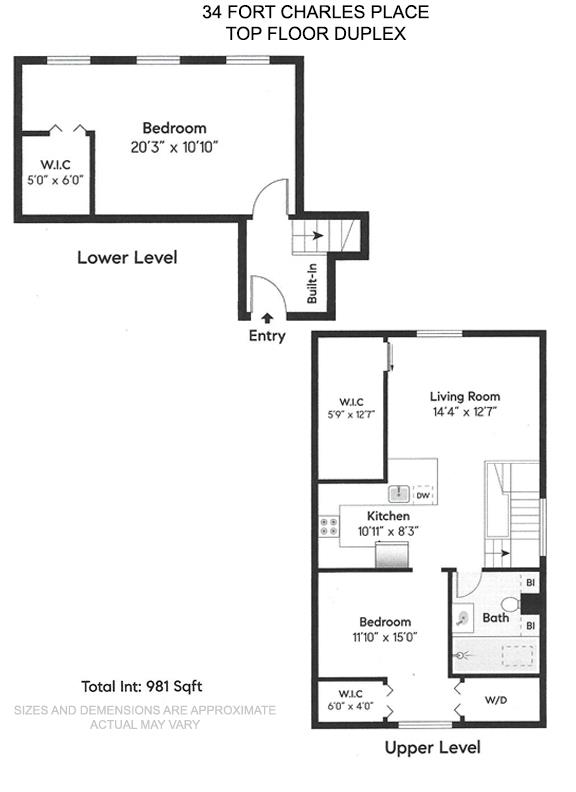
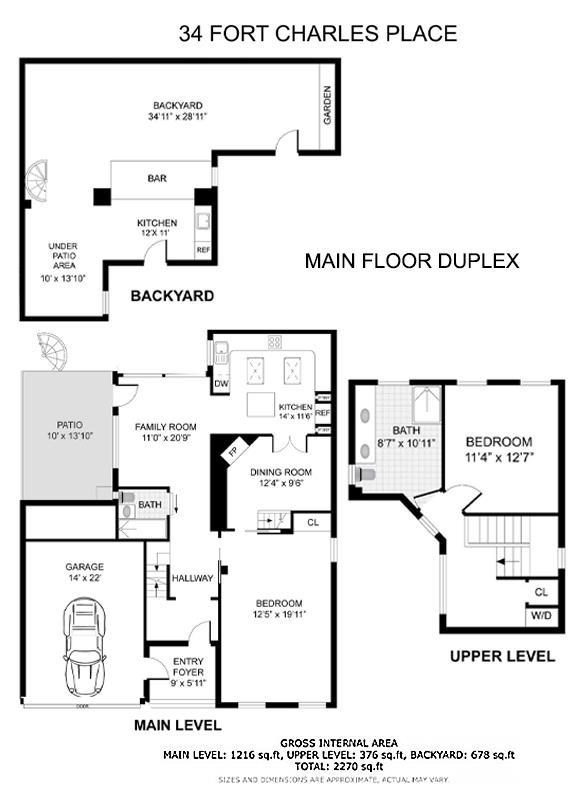
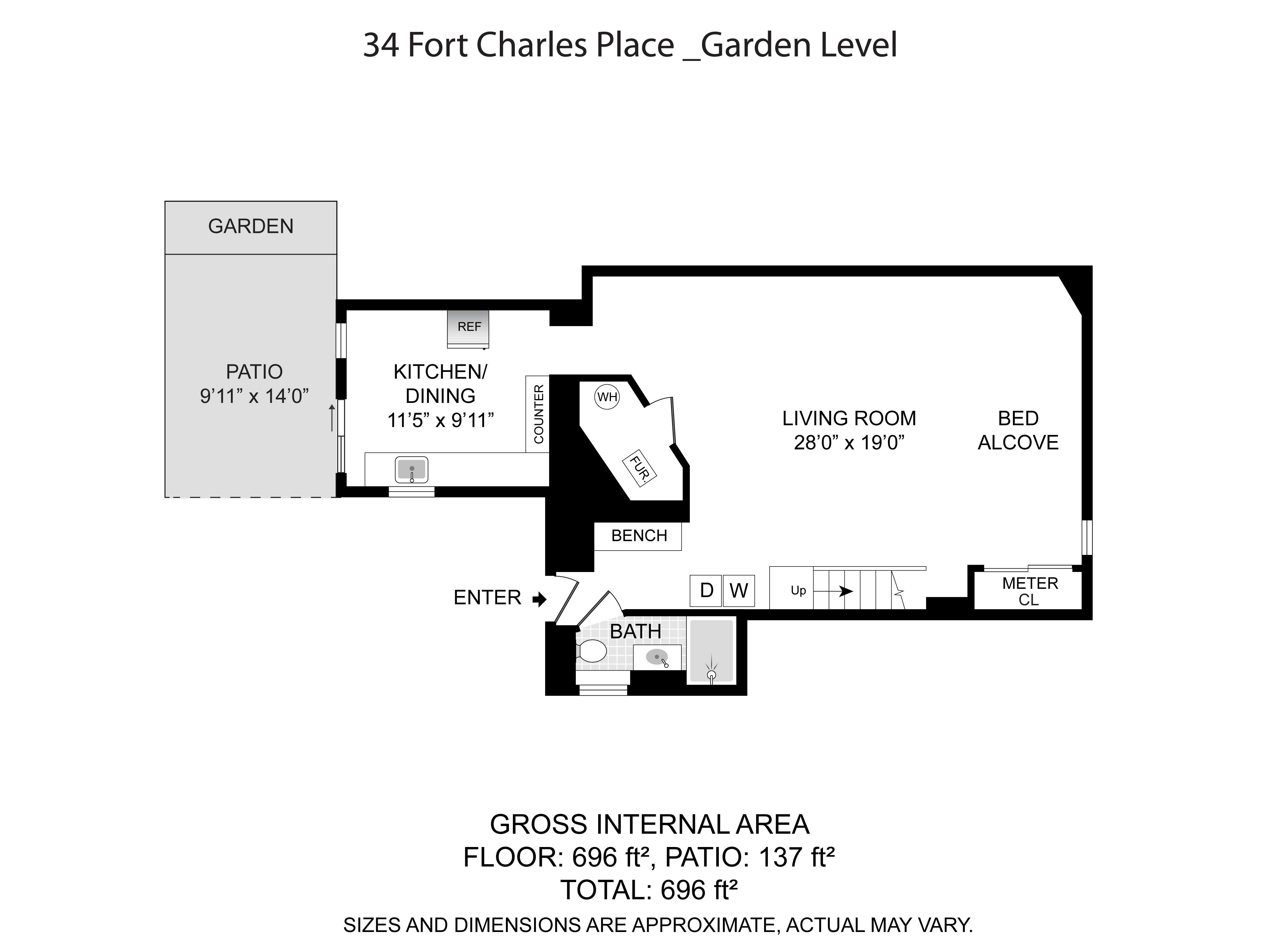




 Fair Housing
Fair Housing