
Rooms
5
Bedrooms
2
Bathrooms
2.5
Status
Active
Real Estate Taxes
[Monthly]
$ 3,327
Common Charges [Monthly]
$ 1,913
Financing Allowed
90%
Jason Bauer
License
Manager, Licensed Associate Real Estate Broker

Property Description
Rarely available 1,584SF corner 2 Bedroom/2.5 Bathroom residence with a separate den/dining area. Enjoy stunning South city and water views from every room. Relax on your very own private balcony and take in the city. This home features an open kitchen complete with a Subzero refrigerator, DCS by Fisher & Paykel cooktop & oven and double-drawer dishwashers, wine refrigerator, Pietra Cardosa stone countertops & Macassar Ebony wood cabinetry. The primary bath includes a Limestone Bath with soaking tub and separate stall shower. The resident is completed with custom fitted closets, yellow birch floors, central AC & heat, and an Asko Washer/Dryer. This is a one-of-a-kind residence. Don’t miss your opportunity to live in the heart of Chelsea.
The Chelsea Stratus is a full-service luxury condo building with 24-hour doorman and concierge, an ultra-modern fitness center, Peloton Bikes, half basketball court, and one of Manhattan’s best rooftops with a gas grill and sweeping views of the city. The 3,000-square-foot resident lounge boasts two flat screen televisions, a bronze fireplace, a dining area and a complete catering kitchen. The lounge opens up to an outdoor landscaped Zen garden with lounge chairs, tables and charcoal grills. There is also a billiard room.
The Chelsea Stratus is a full-service luxury condo building with 24-hour doorman and concierge, an ultra-modern fitness center, Peloton Bikes, half basketball court, and one of Manhattan’s best rooftops with a gas grill and sweeping views of the city. The 3,000-square-foot resident lounge boasts two flat screen televisions, a bronze fireplace, a dining area and a complete catering kitchen. The lounge opens up to an outdoor landscaped Zen garden with lounge chairs, tables and charcoal grills. There is also a billiard room.
Rarely available 1,584SF corner 2 Bedroom/2.5 Bathroom residence with a separate den/dining area. Enjoy stunning South city and water views from every room. Relax on your very own private balcony and take in the city. This home features an open kitchen complete with a Subzero refrigerator, DCS by Fisher & Paykel cooktop & oven and double-drawer dishwashers, wine refrigerator, Pietra Cardosa stone countertops & Macassar Ebony wood cabinetry. The primary bath includes a Limestone Bath with soaking tub and separate stall shower. The resident is completed with custom fitted closets, yellow birch floors, central AC & heat, and an Asko Washer/Dryer. This is a one-of-a-kind residence. Don’t miss your opportunity to live in the heart of Chelsea.
The Chelsea Stratus is a full-service luxury condo building with 24-hour doorman and concierge, an ultra-modern fitness center, Peloton Bikes, half basketball court, and one of Manhattan’s best rooftops with a gas grill and sweeping views of the city. The 3,000-square-foot resident lounge boasts two flat screen televisions, a bronze fireplace, a dining area and a complete catering kitchen. The lounge opens up to an outdoor landscaped Zen garden with lounge chairs, tables and charcoal grills. There is also a billiard room.
The Chelsea Stratus is a full-service luxury condo building with 24-hour doorman and concierge, an ultra-modern fitness center, Peloton Bikes, half basketball court, and one of Manhattan’s best rooftops with a gas grill and sweeping views of the city. The 3,000-square-foot resident lounge boasts two flat screen televisions, a bronze fireplace, a dining area and a complete catering kitchen. The lounge opens up to an outdoor landscaped Zen garden with lounge chairs, tables and charcoal grills. There is also a billiard room.
Listing Courtesy of BLU Realty Group
Care to take a look at this property?
Apartment Features
A/C [Central]
Washer / Dryer
Outdoor
Balcony

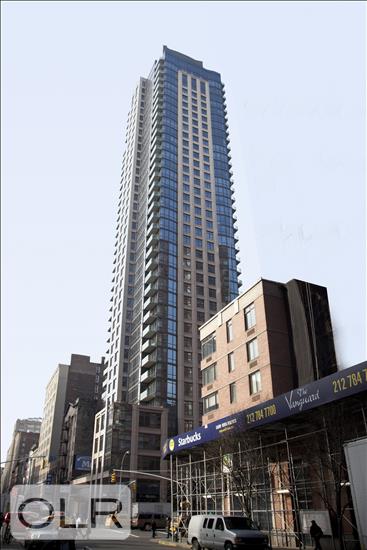
Building Details [101 West 24th Street]
Ownership
Condo
Service Level
Full Service
Access
Elevator
Pet Policy
Pets Allowed
Block/Lot
800/7504
Building Type
High-Rise
Age
Post-War
Year Built
2008
Floors/Apts
40/202
Building Amenities
Basketball Court
Bike Room
Billiards Room
Courtyard
Fitness Facility
Laundry Rooms
Party Room
Private Storage
Roof Deck
Valet Service
Wine Cellar
Building Statistics
$ 1,879 APPSF
Closed Sales Data [Last 12 Months]
Mortgage Calculator in [US Dollars]

This information is not verified for authenticity or accuracy and is not guaranteed and may not reflect all real estate activity in the market.
©2025 REBNY Listing Service, Inc. All rights reserved.
Additional building data provided by On-Line Residential [OLR].
All information furnished regarding property for sale, rental or financing is from sources deemed reliable, but no warranty or representation is made as to the accuracy thereof and same is submitted subject to errors, omissions, change of price, rental or other conditions, prior sale, lease or financing or withdrawal without notice. All dimensions are approximate. For exact dimensions, you must hire your own architect or engineer.
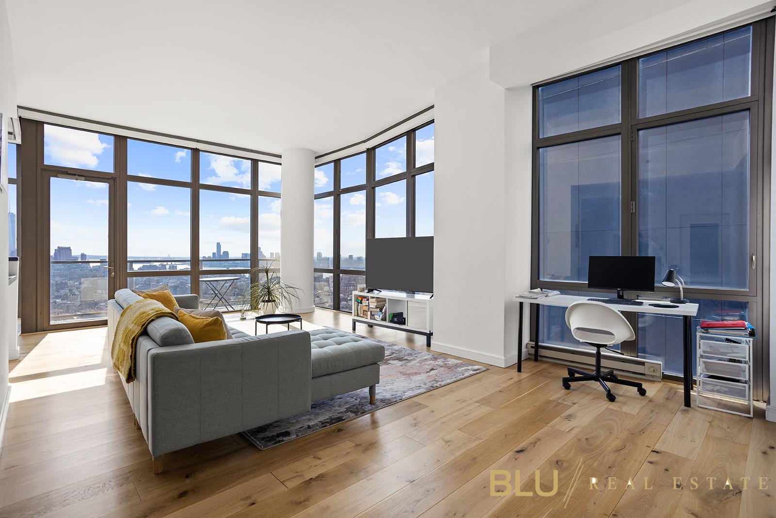
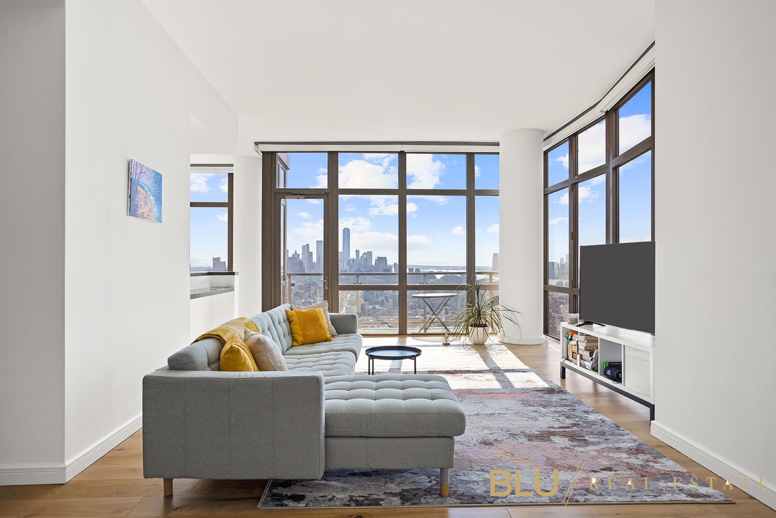
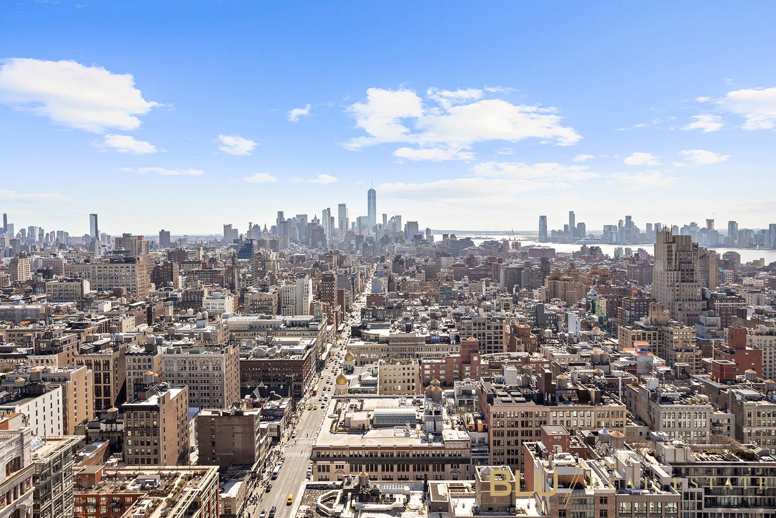
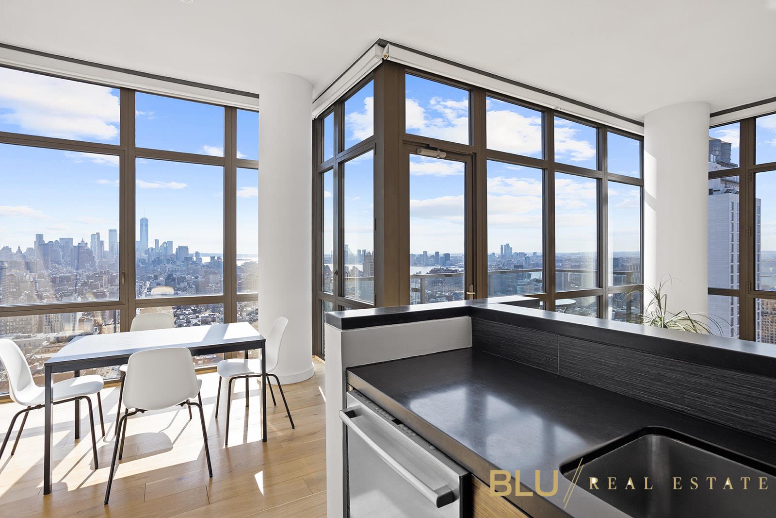

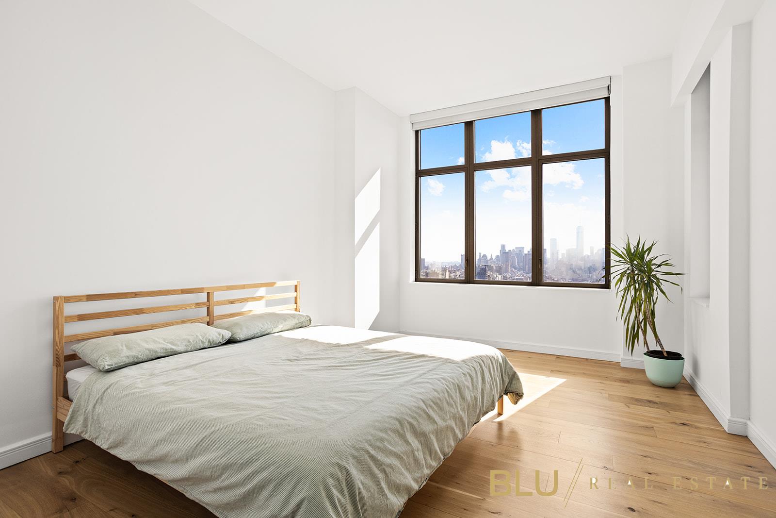
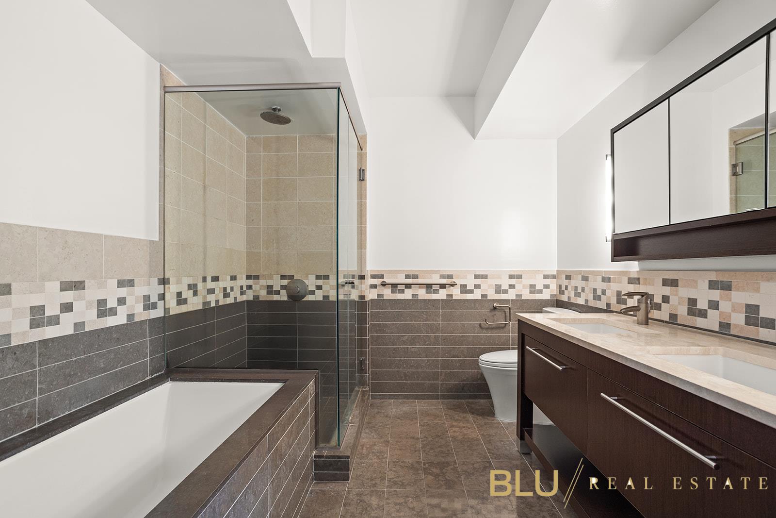
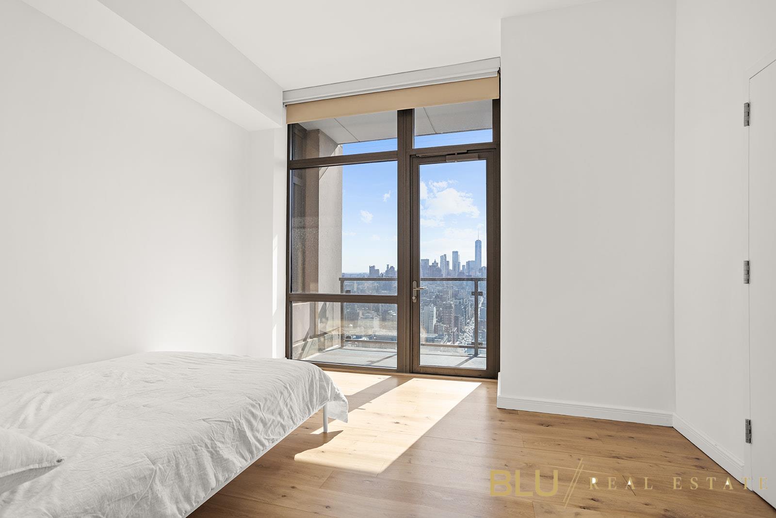
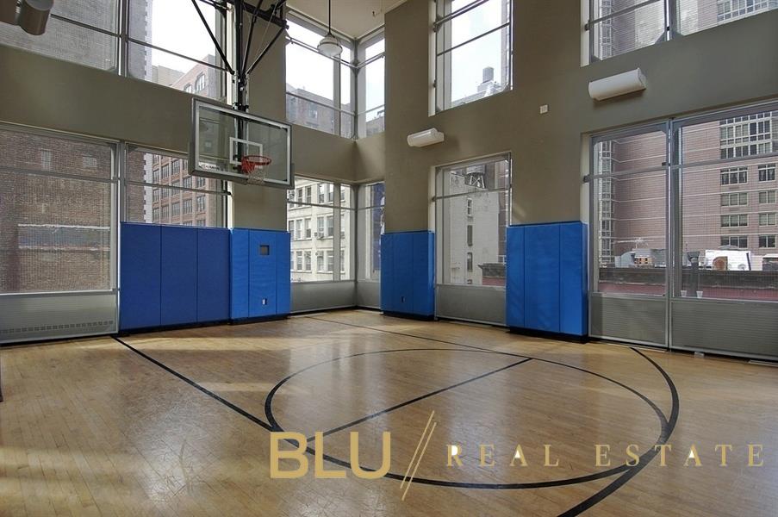
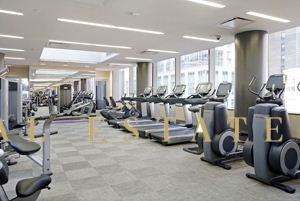
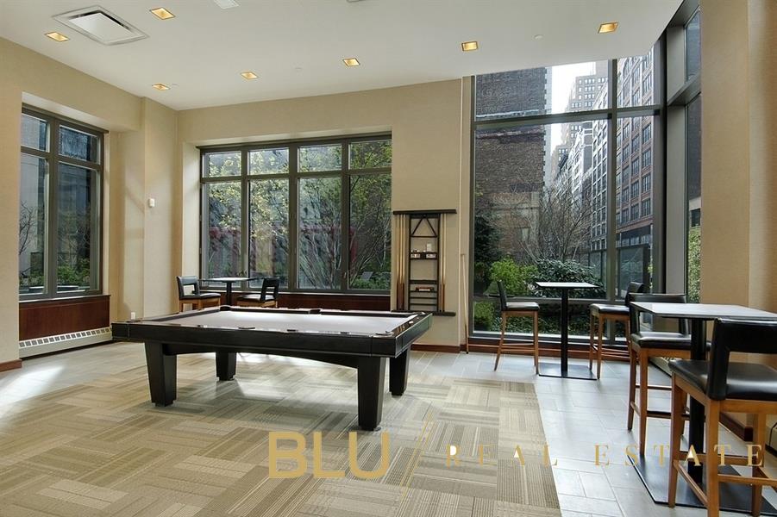
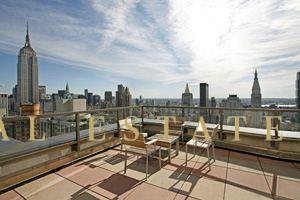
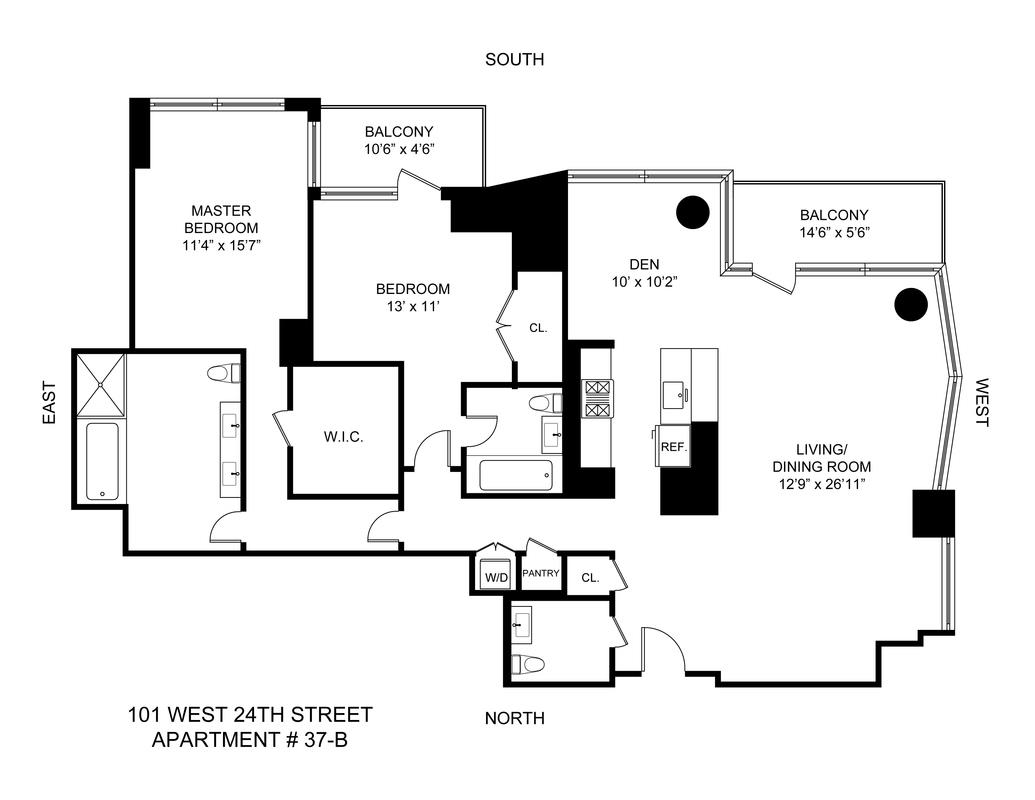




 Fair Housing
Fair Housing