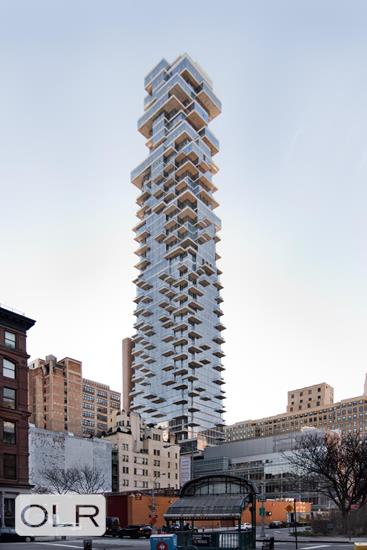
Jason Bauer
Manager, Licensed Associate Real Estate Broker

Property Description
Exquisite 4-Bedroom Residence at 56 Leonard - An Architectural Masterpiece
Soaring high above Manhattan, 56 Leonard Street is an architectural icon designed by world-renowned firm Herzog & de Meuron. This striking 60-story glass tower, with its cascading, sculptural design, is one of New York City's most celebrated landmarks. At its base, a specially commissioned work by Anish Kapoor seamlessly integrates with the sleek, modern lobby, creating a truly unique entry experience.
Perched 43 stories above Tribeca, this stunning 4-bedroom, 4.5-bath residence offers an unparalleled living experience. Spanning 3,412 square feet of interior space with an additional 512 square feet of private outdoor terraces, this home captures breathtaking panoramic views from every room. The floor-to-ceiling glass curtain wall and 12-foot ceilings bathe the interiors in natural light, enhancing the home's airy and expansive feel.
The expansive 50' 24' great room flows seamlessly into an open-concept chef's kitchen, featuring sleek custom cabinetry, top-of-the-line Miele & Sub-Zero appliances, granite countertops, and an exterior-vented gas cooktop. The residence also boasts one large terrace and two spacious balconies, each adorned with stone pavers and open-glass railings, providing stunning views of the city skyline.
The primary suite is a private retreat, complete with a spa-like ensuite bath featuring a freestanding soaking tub, double integrated sinks, recessed lighted medicine cabinets, and radiant-heated travertine marble floors. Three additional bedrooms, each with its own ensuite marble bath, offer luxurious comfort for family and guests. A stylish powder room with a custom stone slab sink and stone flooring adds an elegant touch, while a separate utility room houses a full-size washer and externally vented gas dryer. For added convenience, the owner provides motorized Lutron window shades.
Residents of 56 Leonard enjoy an unparalleled selection of amenities, spanning 17,000 square feet across the 9th and 10th floors. The Sky Estuary features a 75-foot infinity-edge lap pool, while the Library Lounge and Indoor/Outdoor Theater offer spaces for relaxation and entertainment. A landscaped outdoor sundeck with a hot tub provides the perfect urban oasis. Fitness enthusiasts will appreciate the state-of-the-art gym and yoga studio, as well as a steam room, sauna, and private treatment room. The building also includes a private dining salon with a catering kitchen and a conference center, plus a children's playroom. A 24-hour doorman and concierge service ensure the utmost privacy, security, and convenience.
Located in the heart of Tribeca, this residence is surrounded by world-class dining, luxury boutiques, art galleries, and cultural landmarks. The neighborhood's charming cobblestone streets and historic architecture blend seamlessly with its contemporary appeal, making it one of New York City's most sought-after residential enclaves.
Exquisite 4-Bedroom Residence at 56 Leonard - An Architectural Masterpiece
Soaring high above Manhattan, 56 Leonard Street is an architectural icon designed by world-renowned firm Herzog & de Meuron. This striking 60-story glass tower, with its cascading, sculptural design, is one of New York City's most celebrated landmarks. At its base, a specially commissioned work by Anish Kapoor seamlessly integrates with the sleek, modern lobby, creating a truly unique entry experience.
Perched 43 stories above Tribeca, this stunning 4-bedroom, 4.5-bath residence offers an unparalleled living experience. Spanning 3,412 square feet of interior space with an additional 512 square feet of private outdoor terraces, this home captures breathtaking panoramic views from every room. The floor-to-ceiling glass curtain wall and 12-foot ceilings bathe the interiors in natural light, enhancing the home's airy and expansive feel.
The expansive 50' 24' great room flows seamlessly into an open-concept chef's kitchen, featuring sleek custom cabinetry, top-of-the-line Miele & Sub-Zero appliances, granite countertops, and an exterior-vented gas cooktop. The residence also boasts one large terrace and two spacious balconies, each adorned with stone pavers and open-glass railings, providing stunning views of the city skyline.
The primary suite is a private retreat, complete with a spa-like ensuite bath featuring a freestanding soaking tub, double integrated sinks, recessed lighted medicine cabinets, and radiant-heated travertine marble floors. Three additional bedrooms, each with its own ensuite marble bath, offer luxurious comfort for family and guests. A stylish powder room with a custom stone slab sink and stone flooring adds an elegant touch, while a separate utility room houses a full-size washer and externally vented gas dryer. For added convenience, the owner provides motorized Lutron window shades.
Residents of 56 Leonard enjoy an unparalleled selection of amenities, spanning 17,000 square feet across the 9th and 10th floors. The Sky Estuary features a 75-foot infinity-edge lap pool, while the Library Lounge and Indoor/Outdoor Theater offer spaces for relaxation and entertainment. A landscaped outdoor sundeck with a hot tub provides the perfect urban oasis. Fitness enthusiasts will appreciate the state-of-the-art gym and yoga studio, as well as a steam room, sauna, and private treatment room. The building also includes a private dining salon with a catering kitchen and a conference center, plus a children's playroom. A 24-hour doorman and concierge service ensure the utmost privacy, security, and convenience.
Located in the heart of Tribeca, this residence is surrounded by world-class dining, luxury boutiques, art galleries, and cultural landmarks. The neighborhood's charming cobblestone streets and historic architecture blend seamlessly with its contemporary appeal, making it one of New York City's most sought-after residential enclaves.
Care to take a look at this property?
Apartment Features


Building Details [56 Leonard Street]
Building Amenities
Building Statistics
$ 4,401 APPSF
Closed Sales Data [Last 12 Months]





















 Fair Housing
Fair Housing