
Ownership
Multi-Family
Lot Size
19'x80'
Floors/Apts
4/4
Status
Active
Real Estate Taxes
[Per Annum]
$ 20,824
Building Type
Townhouse
Building Size
18'x55'
Year Built
1901
ASF/ASM
4,240/394
Jason Bauer
License
Manager, Licensed Associate Real Estate Broker

Property Description
Spectacular Live/Work Brownstone – Tribeca Loft Vibes in the Heart of Harlem
Looking for the open, industrial charm of a Tribeca loft with the warmth of a classic Harlem brownstone? This stunning corner townhouse offers the best of both worlds, blending historic elegance with modern versatility, just a couple blocks away from 125th Street A Train stop.
Spanning four impressive floors plus a full basement, this 4,240 sq. ft. and 18ft wide Townhouse is flooded with natural light from its corner exposure. It features three private entrances and the potential to build two additional floors, making it a rare find with endless possibilities. Original details—including fireplace mantels and classic architectural elements—add to its timeless character. Two split-unit air conditioners were recently installed. Currently configured as a 1 family home!
The Layout:
Garden Level
- Open, loft-style space with a custom French oak and ceramic tile kitchen
- Wide-plank Hickory floors
- Private entrance with front patio
- Spacious back courtyard with garage potential
- Split-unit air conditioning
Parlor Level
- Expansive, sunlit dining and living area with 12-ft ceilings
- Open kitchen layout, perfect for entertaining
- Private balcony overlooking the courtyard
Second Floor
- Two oversized bedrooms
- Large, spa-like bathroom with classic soaking tub and walk-in shower
Top Floor – State-of-the-Art Recording Studio
- Professionally designed recording room, drum/vocal booth, and control room
- Adjacent podcast/office space
- Custom skylights with wrought iron grills
- Easily convertible into additional living space or 2 large bedrooms
Additional features include a narrow outdoor space running the length of the building, enclosed by a wrought iron fence for privacy and security.
This unique property is ideal for creatives, entrepreneurs, or anyone looking for a live/work space in a thriving Harlem neighborhood. If a recording studio isn’t needed, the top floor can be effortlessly transformed into additional living space or two large bedrooms.
A Note from the Owners:
“The photos you see are real—no AI, no virtual staging, no edits. This is our home and workspace, and we’ve poured our hearts into it. Now, it’s ready for you to make it yours.”
A rare opportunity to own a piece of Harlem history with a modern twist—don’t miss out!
Looking for the open, industrial charm of a Tribeca loft with the warmth of a classic Harlem brownstone? This stunning corner townhouse offers the best of both worlds, blending historic elegance with modern versatility, just a couple blocks away from 125th Street A Train stop.
Spanning four impressive floors plus a full basement, this 4,240 sq. ft. and 18ft wide Townhouse is flooded with natural light from its corner exposure. It features three private entrances and the potential to build two additional floors, making it a rare find with endless possibilities. Original details—including fireplace mantels and classic architectural elements—add to its timeless character. Two split-unit air conditioners were recently installed. Currently configured as a 1 family home!
The Layout:
Garden Level
- Open, loft-style space with a custom French oak and ceramic tile kitchen
- Wide-plank Hickory floors
- Private entrance with front patio
- Spacious back courtyard with garage potential
- Split-unit air conditioning
Parlor Level
- Expansive, sunlit dining and living area with 12-ft ceilings
- Open kitchen layout, perfect for entertaining
- Private balcony overlooking the courtyard
Second Floor
- Two oversized bedrooms
- Large, spa-like bathroom with classic soaking tub and walk-in shower
Top Floor – State-of-the-Art Recording Studio
- Professionally designed recording room, drum/vocal booth, and control room
- Adjacent podcast/office space
- Custom skylights with wrought iron grills
- Easily convertible into additional living space or 2 large bedrooms
Additional features include a narrow outdoor space running the length of the building, enclosed by a wrought iron fence for privacy and security.
This unique property is ideal for creatives, entrepreneurs, or anyone looking for a live/work space in a thriving Harlem neighborhood. If a recording studio isn’t needed, the top floor can be effortlessly transformed into additional living space or two large bedrooms.
A Note from the Owners:
“The photos you see are real—no AI, no virtual staging, no edits. This is our home and workspace, and we’ve poured our hearts into it. Now, it’s ready for you to make it yours.”
A rare opportunity to own a piece of Harlem history with a modern twist—don’t miss out!
Spectacular Live/Work Brownstone – Tribeca Loft Vibes in the Heart of Harlem
Looking for the open, industrial charm of a Tribeca loft with the warmth of a classic Harlem brownstone? This stunning corner townhouse offers the best of both worlds, blending historic elegance with modern versatility, just a couple blocks away from 125th Street A Train stop.
Spanning four impressive floors plus a full basement, this 4,240 sq. ft. and 18ft wide Townhouse is flooded with natural light from its corner exposure. It features three private entrances and the potential to build two additional floors, making it a rare find with endless possibilities. Original details—including fireplace mantels and classic architectural elements—add to its timeless character. Two split-unit air conditioners were recently installed. Currently configured as a 1 family home!
The Layout:
Garden Level
- Open, loft-style space with a custom French oak and ceramic tile kitchen
- Wide-plank Hickory floors
- Private entrance with front patio
- Spacious back courtyard with garage potential
- Split-unit air conditioning
Parlor Level
- Expansive, sunlit dining and living area with 12-ft ceilings
- Open kitchen layout, perfect for entertaining
- Private balcony overlooking the courtyard
Second Floor
- Two oversized bedrooms
- Large, spa-like bathroom with classic soaking tub and walk-in shower
Top Floor – State-of-the-Art Recording Studio
- Professionally designed recording room, drum/vocal booth, and control room
- Adjacent podcast/office space
- Custom skylights with wrought iron grills
- Easily convertible into additional living space or 2 large bedrooms
Additional features include a narrow outdoor space running the length of the building, enclosed by a wrought iron fence for privacy and security.
This unique property is ideal for creatives, entrepreneurs, or anyone looking for a live/work space in a thriving Harlem neighborhood. If a recording studio isn’t needed, the top floor can be effortlessly transformed into additional living space or two large bedrooms.
A Note from the Owners:
“The photos you see are real—no AI, no virtual staging, no edits. This is our home and workspace, and we’ve poured our hearts into it. Now, it’s ready for you to make it yours.”
A rare opportunity to own a piece of Harlem history with a modern twist—don’t miss out!
Looking for the open, industrial charm of a Tribeca loft with the warmth of a classic Harlem brownstone? This stunning corner townhouse offers the best of both worlds, blending historic elegance with modern versatility, just a couple blocks away from 125th Street A Train stop.
Spanning four impressive floors plus a full basement, this 4,240 sq. ft. and 18ft wide Townhouse is flooded with natural light from its corner exposure. It features three private entrances and the potential to build two additional floors, making it a rare find with endless possibilities. Original details—including fireplace mantels and classic architectural elements—add to its timeless character. Two split-unit air conditioners were recently installed. Currently configured as a 1 family home!
The Layout:
Garden Level
- Open, loft-style space with a custom French oak and ceramic tile kitchen
- Wide-plank Hickory floors
- Private entrance with front patio
- Spacious back courtyard with garage potential
- Split-unit air conditioning
Parlor Level
- Expansive, sunlit dining and living area with 12-ft ceilings
- Open kitchen layout, perfect for entertaining
- Private balcony overlooking the courtyard
Second Floor
- Two oversized bedrooms
- Large, spa-like bathroom with classic soaking tub and walk-in shower
Top Floor – State-of-the-Art Recording Studio
- Professionally designed recording room, drum/vocal booth, and control room
- Adjacent podcast/office space
- Custom skylights with wrought iron grills
- Easily convertible into additional living space or 2 large bedrooms
Additional features include a narrow outdoor space running the length of the building, enclosed by a wrought iron fence for privacy and security.
This unique property is ideal for creatives, entrepreneurs, or anyone looking for a live/work space in a thriving Harlem neighborhood. If a recording studio isn’t needed, the top floor can be effortlessly transformed into additional living space or two large bedrooms.
A Note from the Owners:
“The photos you see are real—no AI, no virtual staging, no edits. This is our home and workspace, and we’ve poured our hearts into it. Now, it’s ready for you to make it yours.”
A rare opportunity to own a piece of Harlem history with a modern twist—don’t miss out!
Listing Courtesy of R New York
Care to take a look at this property?
Apartment Features
A/C
Outdoor
Balcony
Patio

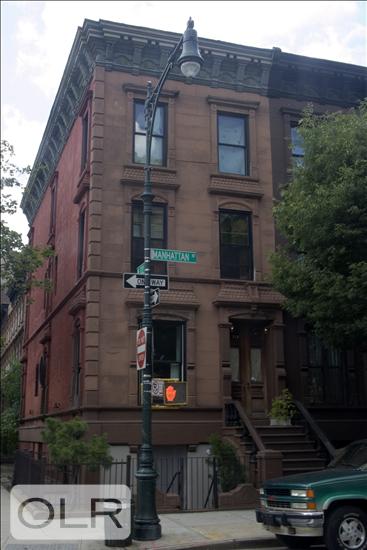
Building Details [529 Manhattan Avenue]
Ownership
Multi-Family
Service Level
Voice Intercom
Access
Walk-up
Block/Lot
1949/12
Building Size
18'x55'
Zoning
R7B
Building Type
Townhouse
Year Built
1901
Floors/Apts
4/4
Lot Size
19'x80'
Building Amenities
Courtyard
Garage
Garden
Mortgage Calculator in [US Dollars]

This information is not verified for authenticity or accuracy and is not guaranteed and may not reflect all real estate activity in the market.
©2025 REBNY Listing Service, Inc. All rights reserved.
Additional building data provided by On-Line Residential [OLR].
All information furnished regarding property for sale, rental or financing is from sources deemed reliable, but no warranty or representation is made as to the accuracy thereof and same is submitted subject to errors, omissions, change of price, rental or other conditions, prior sale, lease or financing or withdrawal without notice. All dimensions are approximate. For exact dimensions, you must hire your own architect or engineer.
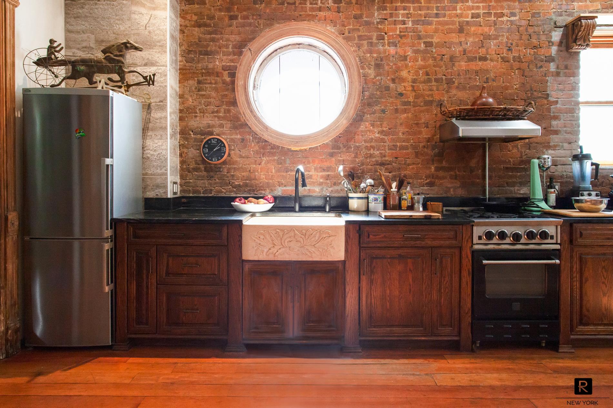
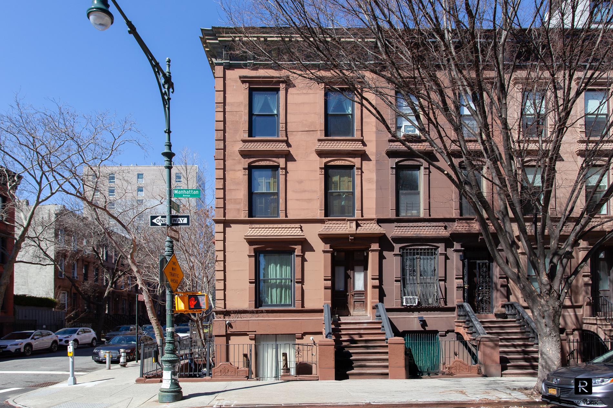
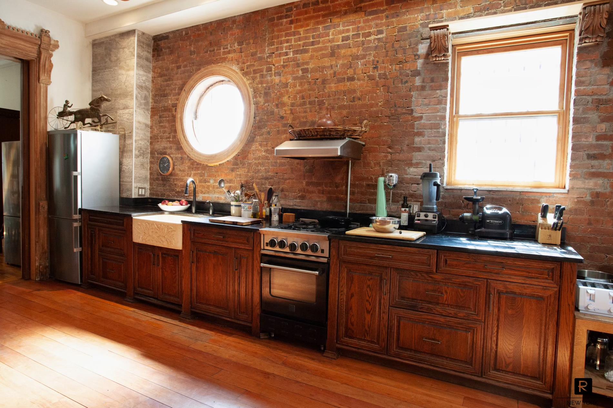
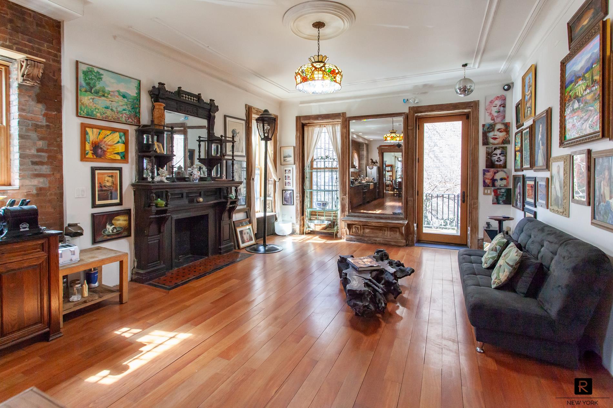
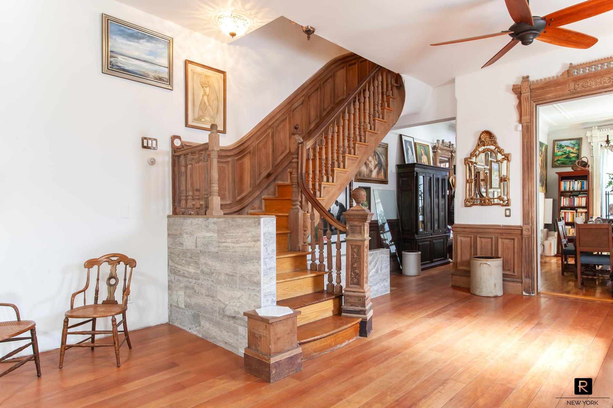
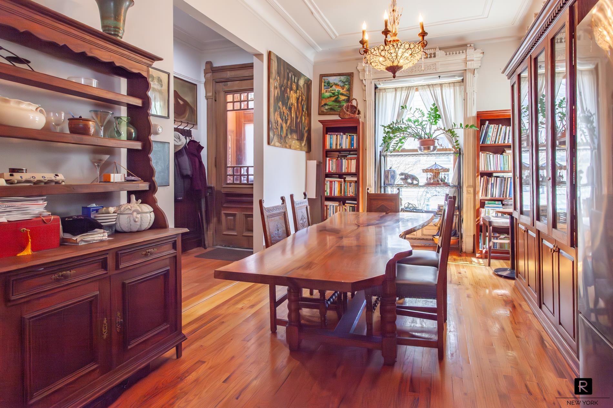
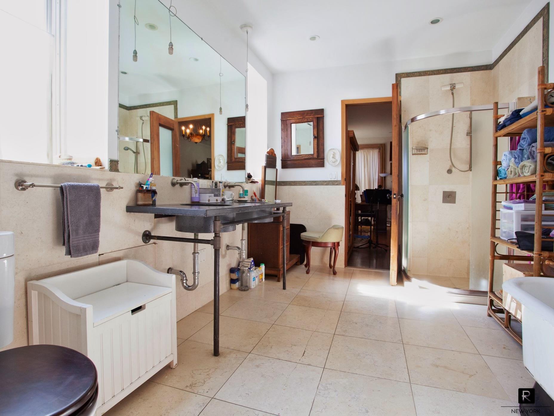
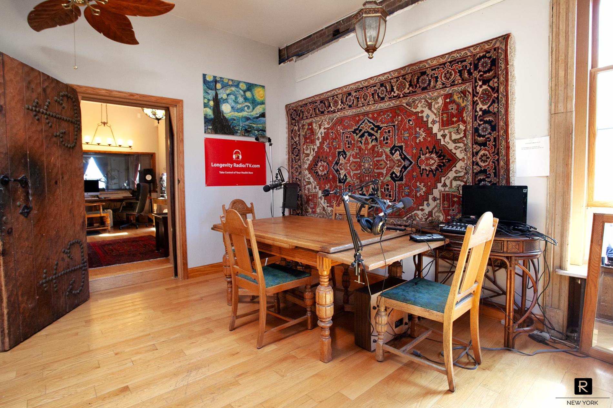
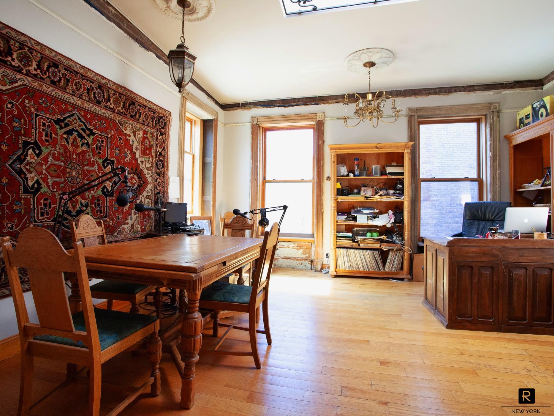
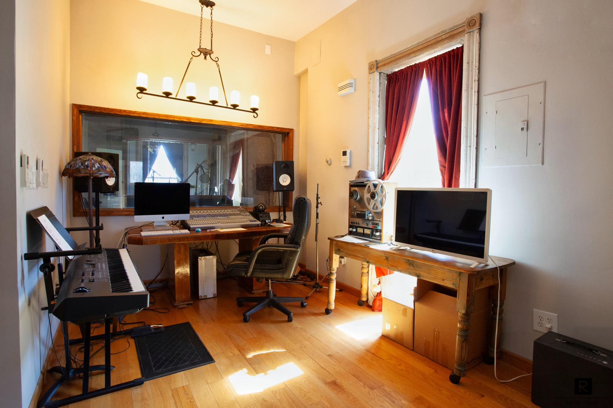

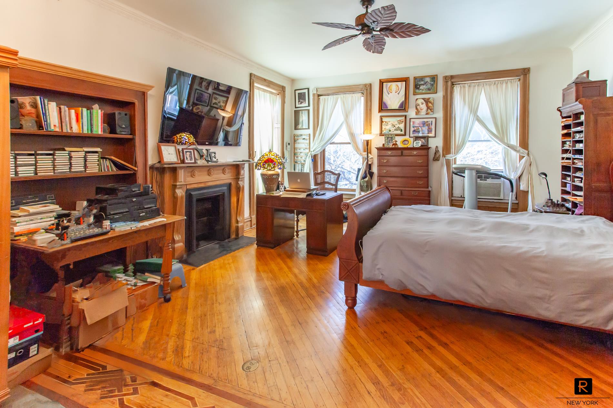
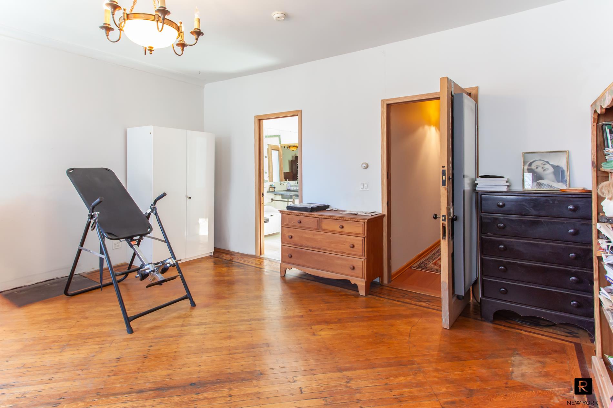
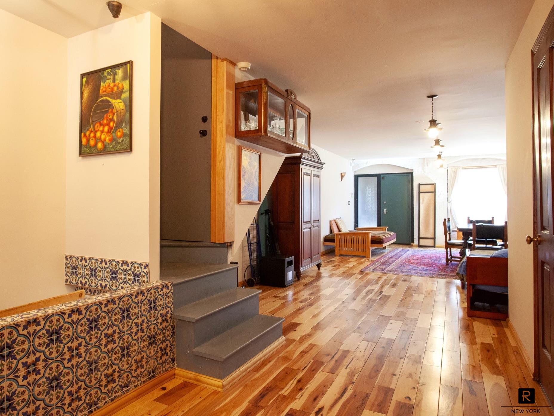
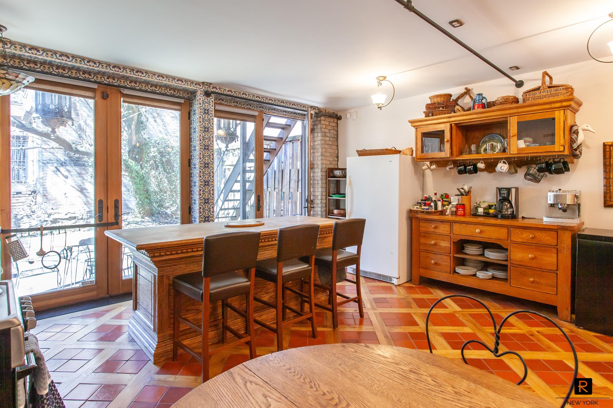
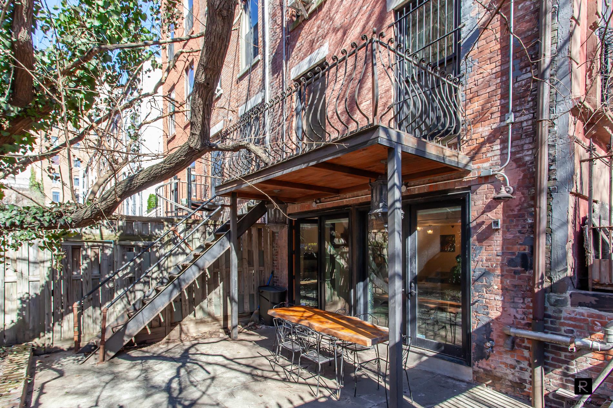




 Fair Housing
Fair Housing