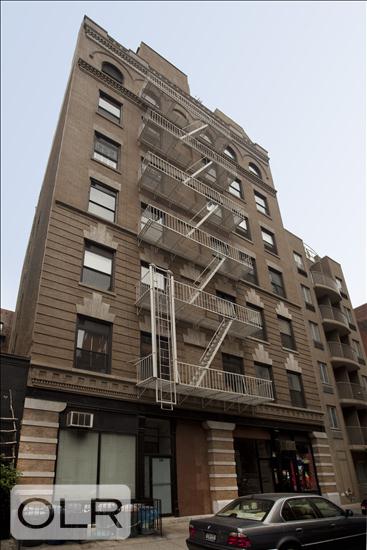
Jason Bauer
Manager, Licensed Associate Real Estate Broker

Property Description
A Modern Masterpiece in the Heart of Chelsea
Debuting after a multi-year design and construction by acclaimed architect Andrea Steele, 217 West 20th Street is a rare fusion of striking architecture, modern luxury, and functional design. This 25-foot-wide, 9,000+ square-foot townhouse features a private garage, elevator, and abundant natural light, with 1,500 square feet of outdoor space enhancing its seamless indoor-outdoor flow.
The blackened steel facade, accented by a Bauhaus-inspired anodized aluminum privacy screen, makes a bold architectural statement. Winner of the Society of American Registered Architects Award of Excellence, this home is a museum-quality masterpiece, offering a refined minimalist aesthetic rarely seen in New York City townhouses.
Currently configured with four bedrooms, six full baths, and three half baths, the home features a luxurious spa with a steam shower and sauna, as well as flexible spaces that can easily accommodate up to six bedrooms.
Each level is thoughtfully designed for seamless living and entertaining:
Ground Floor: A glass-encased floating pavilion serves as a guest suite, home office, or creative studio. The garage (11' x 27') comfortably fits an SUV and features electronically operated steel doors.
Entertaining Level: A dramatic 20-foot-ceiling entertaining gallery, flooded with natural light from a 25-foot-wide skylight, features a gas fireplace, wet bar, gym, sauna, steam shower, and tranquil garden views.
Second Floor: A grand formal entertaining space with floor-to-ceiling windows opens onto a nearly 30-foot-deep terrace, blurring the lines between indoor and outdoor living.
Third Floor: A Poliform-designed kitchen with a full suite of Gaggenau appliances overlooks the dining room, seamlessly connecting to the living space below.
Fourth Floor: Two spacious secondary bedrooms, each with en-suite baths, plus a dedicated laundry closet.
Fifth Floor: The 1,500-square-foot primary suite features dual walk-in closets, a travertine-clad spa bathroom, and a private library.
Sixth Floor: A flexible space, currently a children's playroom and TV den, can be reimagined as one or two additional bedrooms.
Roof Terrace: Stunning panoramic city views to the south, west, and north, complemented by a stainless-steel Sedona gas grill, perfect for elevated outdoor entertaining.
Reflecting the bold, forward-thinking spirit of New York City architecture, 217 West 20th Street is an exceptional offering that embodies luxury, privacy, and craftsmanship at its finest. With its award-winning design, meticulous detailing, and unparalleled amenities, this is a once-in-a-lifetime opportunity to own a true architectural landmark in the heart of Chelsea.
A Modern Masterpiece in the Heart of Chelsea
Debuting after a multi-year design and construction by acclaimed architect Andrea Steele, 217 West 20th Street is a rare fusion of striking architecture, modern luxury, and functional design. This 25-foot-wide, 9,000+ square-foot townhouse features a private garage, elevator, and abundant natural light, with 1,500 square feet of outdoor space enhancing its seamless indoor-outdoor flow.
The blackened steel facade, accented by a Bauhaus-inspired anodized aluminum privacy screen, makes a bold architectural statement. Winner of the Society of American Registered Architects Award of Excellence, this home is a museum-quality masterpiece, offering a refined minimalist aesthetic rarely seen in New York City townhouses.
Currently configured with four bedrooms, six full baths, and three half baths, the home features a luxurious spa with a steam shower and sauna, as well as flexible spaces that can easily accommodate up to six bedrooms.
Each level is thoughtfully designed for seamless living and entertaining:
Ground Floor: A glass-encased floating pavilion serves as a guest suite, home office, or creative studio. The garage (11' x 27') comfortably fits an SUV and features electronically operated steel doors.
Entertaining Level: A dramatic 20-foot-ceiling entertaining gallery, flooded with natural light from a 25-foot-wide skylight, features a gas fireplace, wet bar, gym, sauna, steam shower, and tranquil garden views.
Second Floor: A grand formal entertaining space with floor-to-ceiling windows opens onto a nearly 30-foot-deep terrace, blurring the lines between indoor and outdoor living.
Third Floor: A Poliform-designed kitchen with a full suite of Gaggenau appliances overlooks the dining room, seamlessly connecting to the living space below.
Fourth Floor: Two spacious secondary bedrooms, each with en-suite baths, plus a dedicated laundry closet.
Fifth Floor: The 1,500-square-foot primary suite features dual walk-in closets, a travertine-clad spa bathroom, and a private library.
Sixth Floor: A flexible space, currently a children's playroom and TV den, can be reimagined as one or two additional bedrooms.
Roof Terrace: Stunning panoramic city views to the south, west, and north, complemented by a stainless-steel Sedona gas grill, perfect for elevated outdoor entertaining.
Reflecting the bold, forward-thinking spirit of New York City architecture, 217 West 20th Street is an exceptional offering that embodies luxury, privacy, and craftsmanship at its finest. With its award-winning design, meticulous detailing, and unparalleled amenities, this is a once-in-a-lifetime opportunity to own a true architectural landmark in the heart of Chelsea.
Care to take a look at this property?
Apartment Features


Building Details [217 West 20th Street]
Building Amenities
Mortgage Calculator in [US Dollars]






















 Fair Housing
Fair Housing