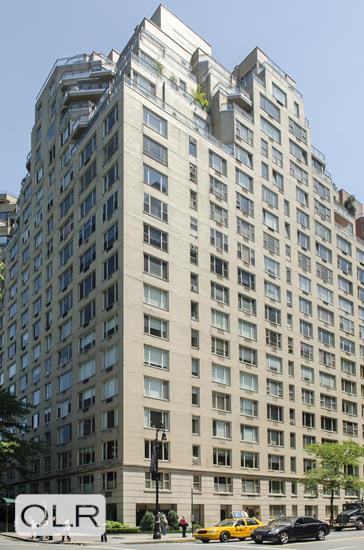
Jason Bauer
Manager, Licensed Associate Real Estate Broker

Property Description
Welcome to this exquisite corner residence at 1050 Fifth Avenue, perched on the 19th floor along Museum Mile. This expansive apartment spans approximately 4,000 square feet and boasts 40 feet of unobstructed views along Fifth Avenue, with terraces facing west and south. These breathtaking vistas encompass the city's most iconic architectural designs, including the newly constructed buildings on Billionaires' Row, Hudson Yards featuring The Edge, classic pre-war structures on Central Park West, The Metropolitan Museum of Art, The Jacqueline Kennedy Onassis Reservoir, and extend northward to the George Washington Bridge.
This beautifully renovated apartment exudes the ambiance of a downtown loft, complete with all modern amenities. Upon entering, you will be captivated by the grandeur of the baronial-sized living room, adorned with large picture windows offering enchanting views of Central Park. This space is ideal for entertaining, both indoors and outdoors, with direct access to the terraces. For those who cherish sunsets, witnessing them from this vantage point is unparalleled.
The spacious, open chef's kitchen, overlooking the park, is equipped with a breakfast bar, top-of-the-line appliances, ample counter space for serious entertainers, and is bathed in natural sunlight.
The oversized primary bedroom, facing south and west, is awash with abundant light and offers stunning views, both from within and from the private terrace. The suite includes two bathrooms-one with a tub and the other with a shower-providing privacy and convenience. Additionally, there are two sets of closets, and ample space to accommodate a couch and a desk.
Two additional en-suite bedrooms are situated on the opposite side of the apartment, ensuring a great deal of privacy. The fourth room is currently configured as a den/office, featuring beautiful built-in bookcases and open east-facing city views, but can easily be converted into a fourth bedroom.
Additional features include a proper laundry room with a sink and ample storage space, as well as a secondary entrance that can function as a mudroom.
1050 Fifth Avenue is a white-glove, full-service cooperative built in the 1960s. The building offers full-time, attentive, and friendly doormen, a gym, bike room, roof deck, and storage facilities. An attended garage is available at a discount for building shareholders. The building is pet-friendly, and pied- -terre arrangements are permitted.
Welcome to this exquisite corner residence at 1050 Fifth Avenue, perched on the 19th floor along Museum Mile. This expansive apartment spans approximately 4,000 square feet and boasts 40 feet of unobstructed views along Fifth Avenue, with terraces facing west and south. These breathtaking vistas encompass the city's most iconic architectural designs, including the newly constructed buildings on Billionaires' Row, Hudson Yards featuring The Edge, classic pre-war structures on Central Park West, The Metropolitan Museum of Art, The Jacqueline Kennedy Onassis Reservoir, and extend northward to the George Washington Bridge.
This beautifully renovated apartment exudes the ambiance of a downtown loft, complete with all modern amenities. Upon entering, you will be captivated by the grandeur of the baronial-sized living room, adorned with large picture windows offering enchanting views of Central Park. This space is ideal for entertaining, both indoors and outdoors, with direct access to the terraces. For those who cherish sunsets, witnessing them from this vantage point is unparalleled.
The spacious, open chef's kitchen, overlooking the park, is equipped with a breakfast bar, top-of-the-line appliances, ample counter space for serious entertainers, and is bathed in natural sunlight.
The oversized primary bedroom, facing south and west, is awash with abundant light and offers stunning views, both from within and from the private terrace. The suite includes two bathrooms-one with a tub and the other with a shower-providing privacy and convenience. Additionally, there are two sets of closets, and ample space to accommodate a couch and a desk.
Two additional en-suite bedrooms are situated on the opposite side of the apartment, ensuring a great deal of privacy. The fourth room is currently configured as a den/office, featuring beautiful built-in bookcases and open east-facing city views, but can easily be converted into a fourth bedroom.
Additional features include a proper laundry room with a sink and ample storage space, as well as a secondary entrance that can function as a mudroom.
1050 Fifth Avenue is a white-glove, full-service cooperative built in the 1960s. The building offers full-time, attentive, and friendly doormen, a gym, bike room, roof deck, and storage facilities. An attended garage is available at a discount for building shareholders. The building is pet-friendly, and pied- -terre arrangements are permitted.
Care to take a look at this property?
Apartment Features


Building Details [1050 Fifth Avenue]
Building Amenities
Building Statistics
$ 1,923 APPSF
Closed Sales Data [Last 12 Months]
Mortgage Calculator in [US Dollars]






















 Fair Housing
Fair Housing