
Rooms
4
Bedrooms
2
Bathrooms
2
Status
Active
Maintenance [Monthly]
$ 5,190
Financing Allowed
65%
Jason Bauer
License
Manager, Licensed Associate Real Estate Broker

Property Description
High-floor Park Block Convertible 3BR
Create your dream home just off Fifth Avenue's prestigious Museum Mile. With just one neighbor sharing your landing, this large 19th floor apartment shows a flexible layout that offers an opportunity to convert the windowed dining room into a third bedroom (please see the alternative floor plan which is subject to approval). Enter the apartment through a grand gallery which leads directly into an open, sun-filled, spacious living room and a formal dining room with large South facing windows overlooking the city and angled Views of Central Park. Features include: a windowed kitchen, two generously proportioned split bedrooms, two bathrooms, and numerous closets. The primary bedroom has an en-suite windowed bath. The guest bedroom, now den, has double exposures. This corner unit has three exposures that offer wonderful light perpetually throughout the day and is pin-quiet too! Please note in-unit washer dryers are not permitted.
11 East 86th Street is a Full-service Carnegie Hill co-op situated on a tree-lined street a half-block from Central Park and Museum Mile. Top-of-the-line amenities include a 24-hour doorman, fitness room, private storage (no fee and transfers with apartment), laundry room, on-site parking with EV charger (current wait list), and a live-in super. Each landing can customize their hallway. 65% Financing. Flip tax 3%. Co-purchasing, pied-a-terres and guarantors allowed on a case-by-case basis. Non-smoking building for new shareholders. Subletting allowed after 3 years of ownership, 2 out of 10 years. Pets welcome.
Create your dream home just off Fifth Avenue's prestigious Museum Mile. With just one neighbor sharing your landing, this large 19th floor apartment shows a flexible layout that offers an opportunity to convert the windowed dining room into a third bedroom (please see the alternative floor plan which is subject to approval). Enter the apartment through a grand gallery which leads directly into an open, sun-filled, spacious living room and a formal dining room with large South facing windows overlooking the city and angled Views of Central Park. Features include: a windowed kitchen, two generously proportioned split bedrooms, two bathrooms, and numerous closets. The primary bedroom has an en-suite windowed bath. The guest bedroom, now den, has double exposures. This corner unit has three exposures that offer wonderful light perpetually throughout the day and is pin-quiet too! Please note in-unit washer dryers are not permitted.
11 East 86th Street is a Full-service Carnegie Hill co-op situated on a tree-lined street a half-block from Central Park and Museum Mile. Top-of-the-line amenities include a 24-hour doorman, fitness room, private storage (no fee and transfers with apartment), laundry room, on-site parking with EV charger (current wait list), and a live-in super. Each landing can customize their hallway. 65% Financing. Flip tax 3%. Co-purchasing, pied-a-terres and guarantors allowed on a case-by-case basis. Non-smoking building for new shareholders. Subletting allowed after 3 years of ownership, 2 out of 10 years. Pets welcome.
High-floor Park Block Convertible 3BR
Create your dream home just off Fifth Avenue's prestigious Museum Mile. With just one neighbor sharing your landing, this large 19th floor apartment shows a flexible layout that offers an opportunity to convert the windowed dining room into a third bedroom (please see the alternative floor plan which is subject to approval). Enter the apartment through a grand gallery which leads directly into an open, sun-filled, spacious living room and a formal dining room with large South facing windows overlooking the city and angled Views of Central Park. Features include: a windowed kitchen, two generously proportioned split bedrooms, two bathrooms, and numerous closets. The primary bedroom has an en-suite windowed bath. The guest bedroom, now den, has double exposures. This corner unit has three exposures that offer wonderful light perpetually throughout the day and is pin-quiet too! Please note in-unit washer dryers are not permitted.
11 East 86th Street is a Full-service Carnegie Hill co-op situated on a tree-lined street a half-block from Central Park and Museum Mile. Top-of-the-line amenities include a 24-hour doorman, fitness room, private storage (no fee and transfers with apartment), laundry room, on-site parking with EV charger (current wait list), and a live-in super. Each landing can customize their hallway. 65% Financing. Flip tax 3%. Co-purchasing, pied-a-terres and guarantors allowed on a case-by-case basis. Non-smoking building for new shareholders. Subletting allowed after 3 years of ownership, 2 out of 10 years. Pets welcome.
Create your dream home just off Fifth Avenue's prestigious Museum Mile. With just one neighbor sharing your landing, this large 19th floor apartment shows a flexible layout that offers an opportunity to convert the windowed dining room into a third bedroom (please see the alternative floor plan which is subject to approval). Enter the apartment through a grand gallery which leads directly into an open, sun-filled, spacious living room and a formal dining room with large South facing windows overlooking the city and angled Views of Central Park. Features include: a windowed kitchen, two generously proportioned split bedrooms, two bathrooms, and numerous closets. The primary bedroom has an en-suite windowed bath. The guest bedroom, now den, has double exposures. This corner unit has three exposures that offer wonderful light perpetually throughout the day and is pin-quiet too! Please note in-unit washer dryers are not permitted.
11 East 86th Street is a Full-service Carnegie Hill co-op situated on a tree-lined street a half-block from Central Park and Museum Mile. Top-of-the-line amenities include a 24-hour doorman, fitness room, private storage (no fee and transfers with apartment), laundry room, on-site parking with EV charger (current wait list), and a live-in super. Each landing can customize their hallway. 65% Financing. Flip tax 3%. Co-purchasing, pied-a-terres and guarantors allowed on a case-by-case basis. Non-smoking building for new shareholders. Subletting allowed after 3 years of ownership, 2 out of 10 years. Pets welcome.
Listing Courtesy of Brown Harris Stevens Residential Sales LLC
Care to take a look at this property?
Apartment Features
A/C

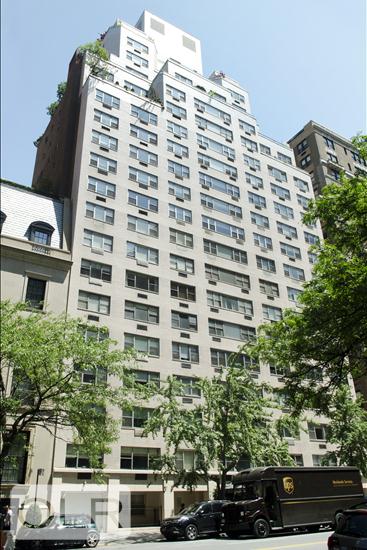
Building Details [11 East 86th Street]
Ownership
Co-op
Service Level
Full Service
Access
Attended Elevator
Pet Policy
Pets Allowed
Block/Lot
1498/10
Building Type
High-Rise
Age
Post-War
Year Built
1961
Floors/Apts
21/54
Building Amenities
Bike Room
Common Storage
Fitness Facility
Garage
Laundry Rooms
Mortgage Calculator in [US Dollars]

This information is not verified for authenticity or accuracy and is not guaranteed and may not reflect all real estate activity in the market.
©2025 REBNY Listing Service, Inc. All rights reserved.
Additional building data provided by On-Line Residential [OLR].
All information furnished regarding property for sale, rental or financing is from sources deemed reliable, but no warranty or representation is made as to the accuracy thereof and same is submitted subject to errors, omissions, change of price, rental or other conditions, prior sale, lease or financing or withdrawal without notice. All dimensions are approximate. For exact dimensions, you must hire your own architect or engineer.
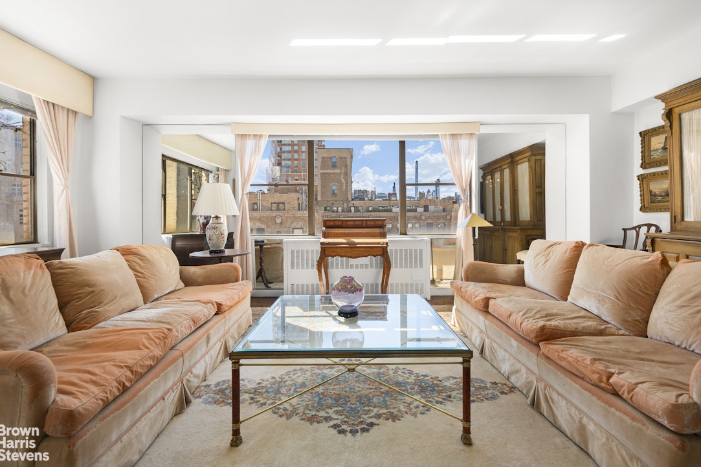
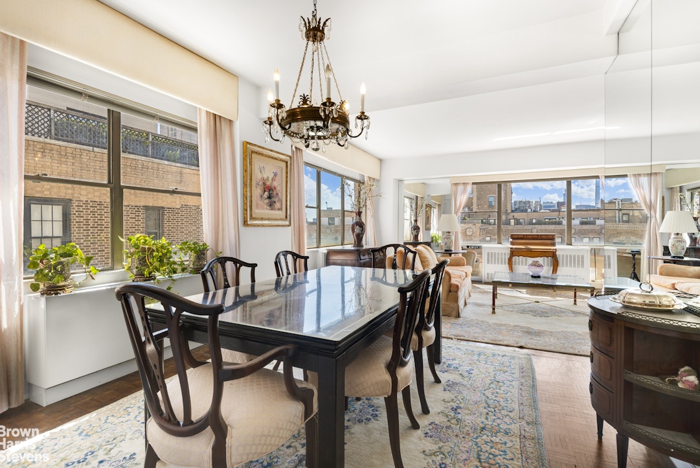
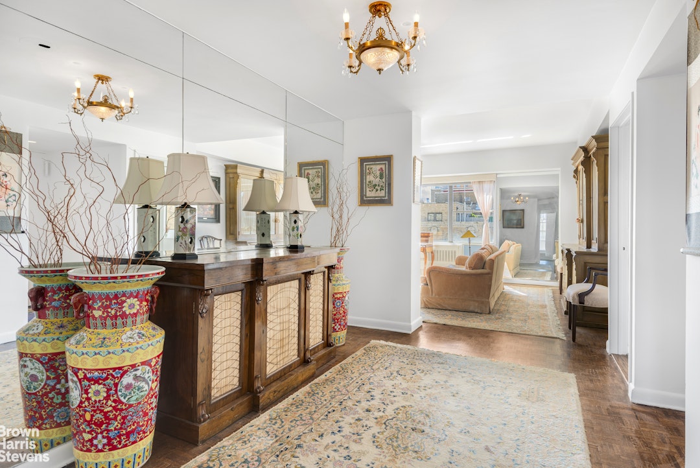
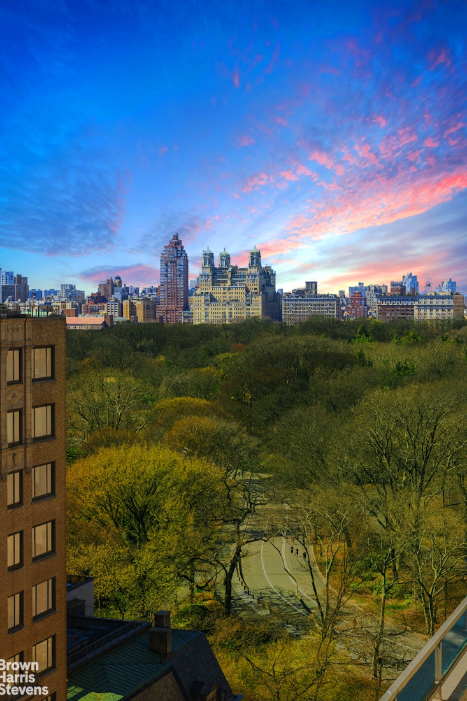
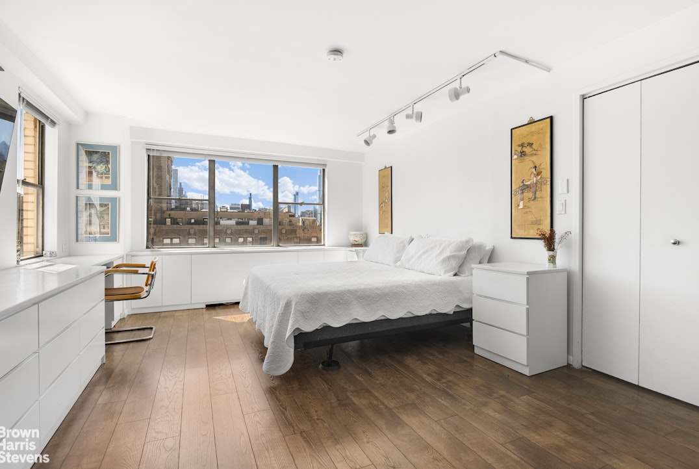
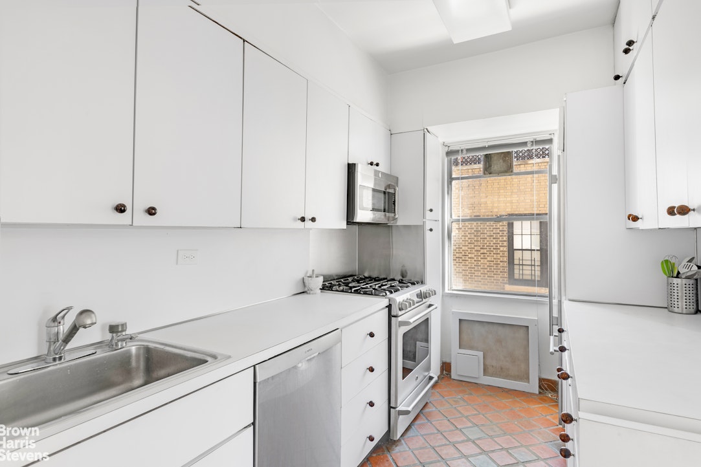
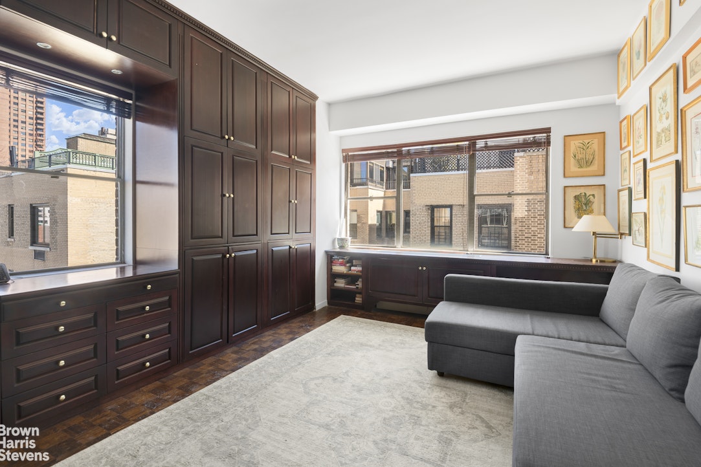
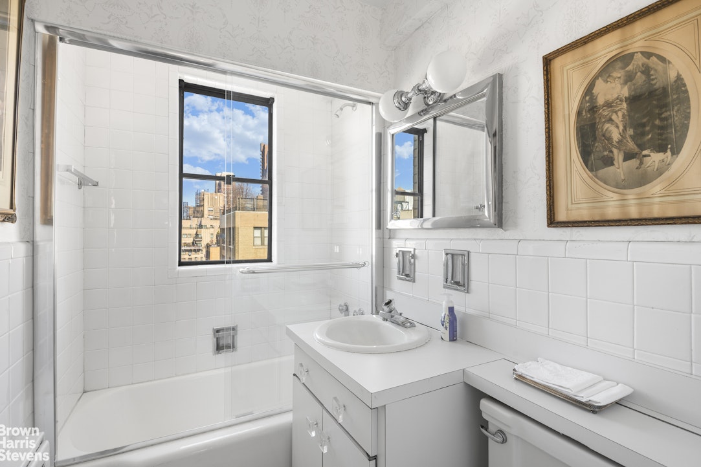
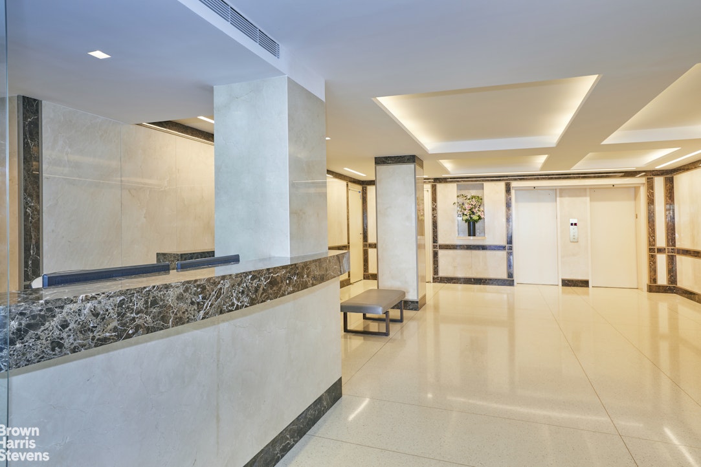
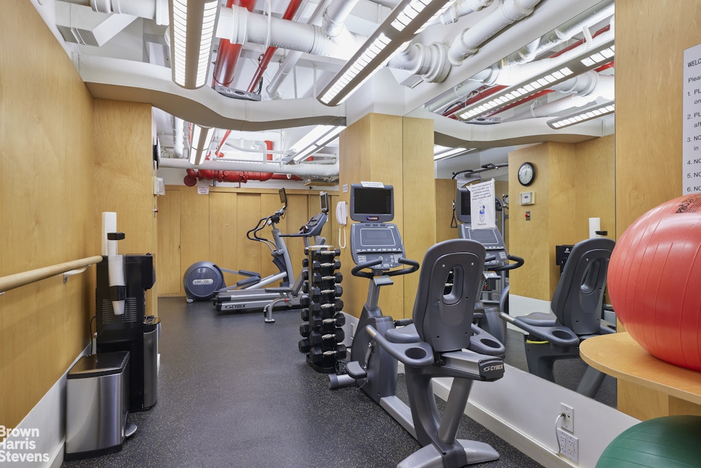
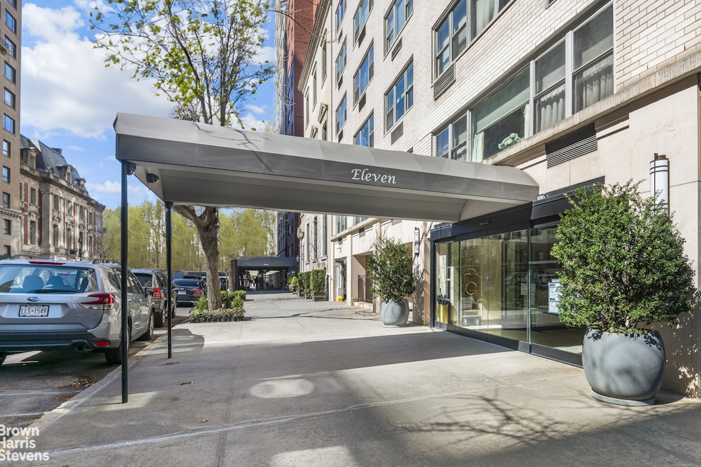
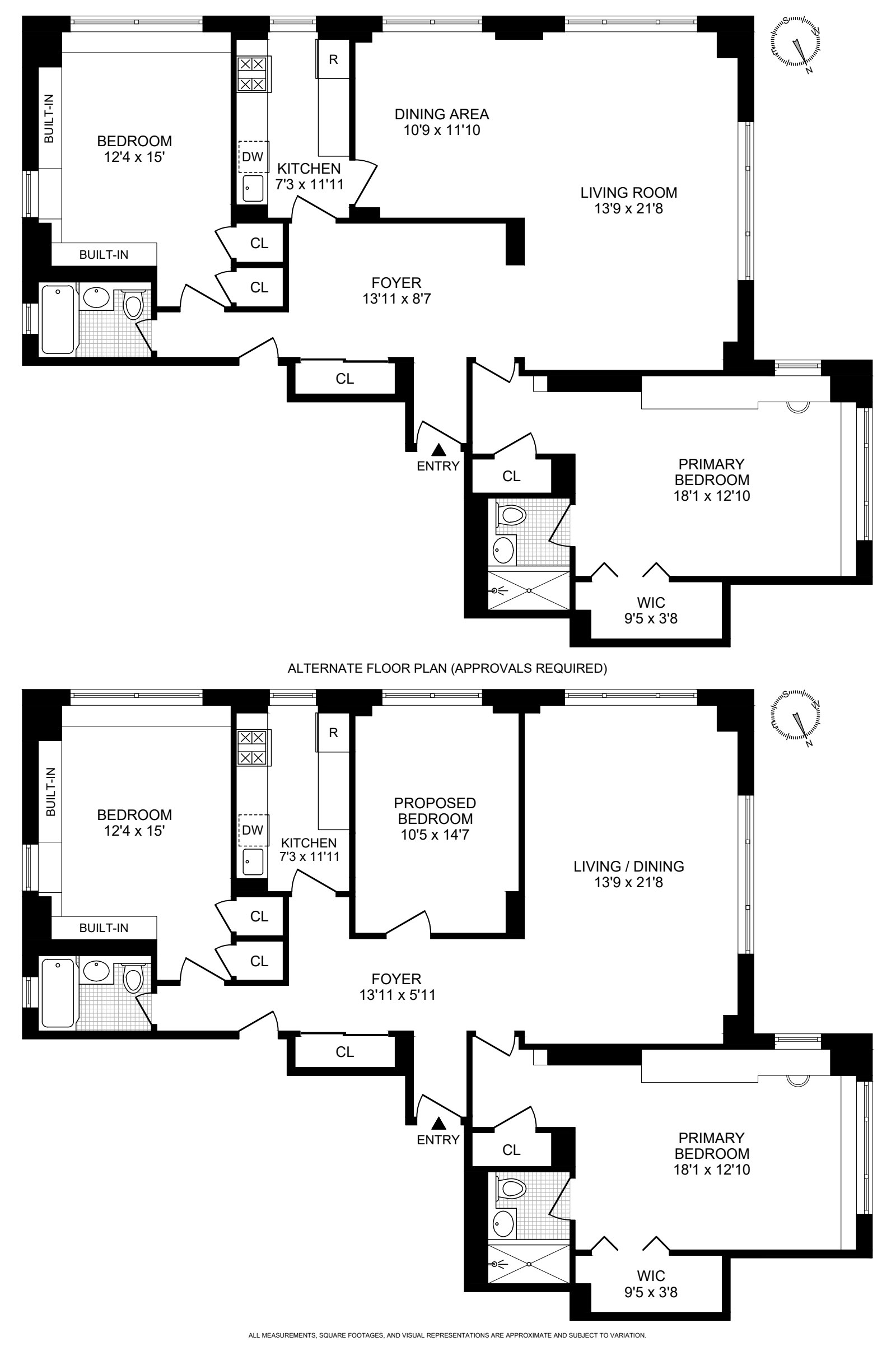




 Fair Housing
Fair Housing