
Ownership
Rental Property
Status
Active
Real Estate Taxes
[Per Annum]
$ 79,515
Building Type
Townhouse
ASF/ASM
7,750/720
Jason Bauer
License
Manager, Licensed Associate Real Estate Broker

Property Description
Built in 1898, this five-story townhouse at 8 West 87th Street is a rare turnkey investment opportunity just steps from Central Park, located within the Upper West Side/Central Park West Historic District. Designed in the Francis I Revival (Chateauesque) style, the building features a striking facade of copper, stone, terra cotta, and white Roman brick, inspired by the romantic estates of France’s Loire Valley—a style made famous in the U.S. by Richard Morris Hunt’s Biltmore House in North Carolina. The building retains its original architectural character and historic charm.
Spanning 7,750 square feet, this property comprises seven apartments, six of which have been fully renovated with modern finishes, new appliances, and virtual doorman systems. Five units also feature new central heating and air conditioning, with utility costs covered by the tenants—making this a remarkably low-expense building to operate.
A full staircase leading to the roof, an uncommon luxury in a prewar building, offering exciting potential for a future roof deck build-out. Additional highlights include a basement laundry area and close proximity to the B, C, and 1 subway lines, as well as Lincoln Center, the Metropolitan Opera, and the American Museum of Natural History.
This offering combines convenience with long-term rental appeal, making it an excellent opportunity for investors seeking both stability and upside.
First Floor
The first floor includes two units: a well-proportioned front-facing studio with tall windows and an efficient layout, and a spacious rear duplex that extends into the garden. The duplex features central air/heat, two full bathrooms, one bedroom (flex 2 bedroom), direct garden access, and three means of egress. With generous natural light and seamless access to basement laundry, this level offers a versatile mix of compact and expansive rental options.
Second Floor
This full-floor apartment features a one-bedroom (flex 2 bedroom), layout with two full bathrooms, central air/heat, and a large private terrace directly off the kitchen—ideal for entertaining. Decorative bay windows, high ceilings, and abundant storage create an airy and open feel throughout, while the bedroom includes a quiet nook perfect for an office or reading space.
Third Floor
The third floor offers two thoughtfully designed one-bedroom apartments. The front unit has a classic layout with excellent light and prewar charm. The rear half-floor unit is streamlined and well-appointed, with updated appliances, central air/heat, and a quiet rear-facing orientation. Both units are renovated with clean finishes and functional layouts.
Fourth Floor
A generous two-bedroom, two-bath floor-through apartment with central air/heat, spans the entire fourth floor. The layout includes a small private terrace off the kitchen, updated fixtures, ample closet space, and bright natural light throughout. Its scale and comfort make it ideal for long-term tenancy.
Fifth Floor
The top floor is home to a full-floor two-bedroom, two-bath apartment with central air/heat, close access to the roof via a full staircase, making a future roof deck more feasible. The unit features elevated skyline views, abundant natural light, and quiet privacy. Both bedrooms include the signature slanted windows seen in the building’s historic facade, blending architectural charm with unique potential.
Spanning 7,750 square feet, this property comprises seven apartments, six of which have been fully renovated with modern finishes, new appliances, and virtual doorman systems. Five units also feature new central heating and air conditioning, with utility costs covered by the tenants—making this a remarkably low-expense building to operate.
A full staircase leading to the roof, an uncommon luxury in a prewar building, offering exciting potential for a future roof deck build-out. Additional highlights include a basement laundry area and close proximity to the B, C, and 1 subway lines, as well as Lincoln Center, the Metropolitan Opera, and the American Museum of Natural History.
This offering combines convenience with long-term rental appeal, making it an excellent opportunity for investors seeking both stability and upside.
First Floor
The first floor includes two units: a well-proportioned front-facing studio with tall windows and an efficient layout, and a spacious rear duplex that extends into the garden. The duplex features central air/heat, two full bathrooms, one bedroom (flex 2 bedroom), direct garden access, and three means of egress. With generous natural light and seamless access to basement laundry, this level offers a versatile mix of compact and expansive rental options.
Second Floor
This full-floor apartment features a one-bedroom (flex 2 bedroom), layout with two full bathrooms, central air/heat, and a large private terrace directly off the kitchen—ideal for entertaining. Decorative bay windows, high ceilings, and abundant storage create an airy and open feel throughout, while the bedroom includes a quiet nook perfect for an office or reading space.
Third Floor
The third floor offers two thoughtfully designed one-bedroom apartments. The front unit has a classic layout with excellent light and prewar charm. The rear half-floor unit is streamlined and well-appointed, with updated appliances, central air/heat, and a quiet rear-facing orientation. Both units are renovated with clean finishes and functional layouts.
Fourth Floor
A generous two-bedroom, two-bath floor-through apartment with central air/heat, spans the entire fourth floor. The layout includes a small private terrace off the kitchen, updated fixtures, ample closet space, and bright natural light throughout. Its scale and comfort make it ideal for long-term tenancy.
Fifth Floor
The top floor is home to a full-floor two-bedroom, two-bath apartment with central air/heat, close access to the roof via a full staircase, making a future roof deck more feasible. The unit features elevated skyline views, abundant natural light, and quiet privacy. Both bedrooms include the signature slanted windows seen in the building’s historic facade, blending architectural charm with unique potential.
Built in 1898, this five-story townhouse at 8 West 87th Street is a rare turnkey investment opportunity just steps from Central Park, located within the Upper West Side/Central Park West Historic District. Designed in the Francis I Revival (Chateauesque) style, the building features a striking facade of copper, stone, terra cotta, and white Roman brick, inspired by the romantic estates of France’s Loire Valley—a style made famous in the U.S. by Richard Morris Hunt’s Biltmore House in North Carolina. The building retains its original architectural character and historic charm.
Spanning 7,750 square feet, this property comprises seven apartments, six of which have been fully renovated with modern finishes, new appliances, and virtual doorman systems. Five units also feature new central heating and air conditioning, with utility costs covered by the tenants—making this a remarkably low-expense building to operate.
A full staircase leading to the roof, an uncommon luxury in a prewar building, offering exciting potential for a future roof deck build-out. Additional highlights include a basement laundry area and close proximity to the B, C, and 1 subway lines, as well as Lincoln Center, the Metropolitan Opera, and the American Museum of Natural History.
This offering combines convenience with long-term rental appeal, making it an excellent opportunity for investors seeking both stability and upside.
First Floor
The first floor includes two units: a well-proportioned front-facing studio with tall windows and an efficient layout, and a spacious rear duplex that extends into the garden. The duplex features central air/heat, two full bathrooms, one bedroom (flex 2 bedroom), direct garden access, and three means of egress. With generous natural light and seamless access to basement laundry, this level offers a versatile mix of compact and expansive rental options.
Second Floor
This full-floor apartment features a one-bedroom (flex 2 bedroom), layout with two full bathrooms, central air/heat, and a large private terrace directly off the kitchen—ideal for entertaining. Decorative bay windows, high ceilings, and abundant storage create an airy and open feel throughout, while the bedroom includes a quiet nook perfect for an office or reading space.
Third Floor
The third floor offers two thoughtfully designed one-bedroom apartments. The front unit has a classic layout with excellent light and prewar charm. The rear half-floor unit is streamlined and well-appointed, with updated appliances, central air/heat, and a quiet rear-facing orientation. Both units are renovated with clean finishes and functional layouts.
Fourth Floor
A generous two-bedroom, two-bath floor-through apartment with central air/heat, spans the entire fourth floor. The layout includes a small private terrace off the kitchen, updated fixtures, ample closet space, and bright natural light throughout. Its scale and comfort make it ideal for long-term tenancy.
Fifth Floor
The top floor is home to a full-floor two-bedroom, two-bath apartment with central air/heat, close access to the roof via a full staircase, making a future roof deck more feasible. The unit features elevated skyline views, abundant natural light, and quiet privacy. Both bedrooms include the signature slanted windows seen in the building’s historic facade, blending architectural charm with unique potential.
Spanning 7,750 square feet, this property comprises seven apartments, six of which have been fully renovated with modern finishes, new appliances, and virtual doorman systems. Five units also feature new central heating and air conditioning, with utility costs covered by the tenants—making this a remarkably low-expense building to operate.
A full staircase leading to the roof, an uncommon luxury in a prewar building, offering exciting potential for a future roof deck build-out. Additional highlights include a basement laundry area and close proximity to the B, C, and 1 subway lines, as well as Lincoln Center, the Metropolitan Opera, and the American Museum of Natural History.
This offering combines convenience with long-term rental appeal, making it an excellent opportunity for investors seeking both stability and upside.
First Floor
The first floor includes two units: a well-proportioned front-facing studio with tall windows and an efficient layout, and a spacious rear duplex that extends into the garden. The duplex features central air/heat, two full bathrooms, one bedroom (flex 2 bedroom), direct garden access, and three means of egress. With generous natural light and seamless access to basement laundry, this level offers a versatile mix of compact and expansive rental options.
Second Floor
This full-floor apartment features a one-bedroom (flex 2 bedroom), layout with two full bathrooms, central air/heat, and a large private terrace directly off the kitchen—ideal for entertaining. Decorative bay windows, high ceilings, and abundant storage create an airy and open feel throughout, while the bedroom includes a quiet nook perfect for an office or reading space.
Third Floor
The third floor offers two thoughtfully designed one-bedroom apartments. The front unit has a classic layout with excellent light and prewar charm. The rear half-floor unit is streamlined and well-appointed, with updated appliances, central air/heat, and a quiet rear-facing orientation. Both units are renovated with clean finishes and functional layouts.
Fourth Floor
A generous two-bedroom, two-bath floor-through apartment with central air/heat, spans the entire fourth floor. The layout includes a small private terrace off the kitchen, updated fixtures, ample closet space, and bright natural light throughout. Its scale and comfort make it ideal for long-term tenancy.
Fifth Floor
The top floor is home to a full-floor two-bedroom, two-bath apartment with central air/heat, close access to the roof via a full staircase, making a future roof deck more feasible. The unit features elevated skyline views, abundant natural light, and quiet privacy. Both bedrooms include the signature slanted windows seen in the building’s historic facade, blending architectural charm with unique potential.
Listing Courtesy of Vandenberg Real Estate
Care to take a look at this property?
Apartment Features
A/C [Central]
Outdoor
Private Garden
Terrace

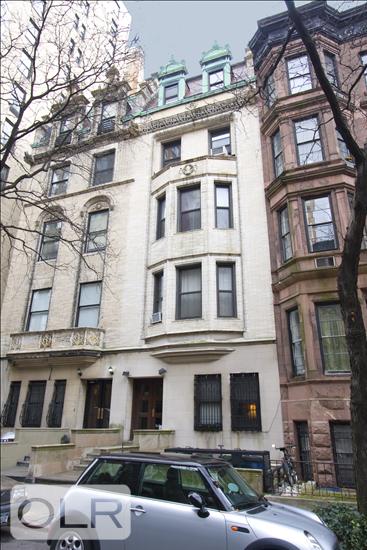
Building Details [8 West 87th Street]
Ownership
Rental Property
Service Level
Voice Intercom
Access
Walk-up
Block/Lot
1200/38
Building Type
Townhouse
Floors
4
Mortgage Calculator in [US Dollars]

This information is not verified for authenticity or accuracy and is not guaranteed and may not reflect all real estate activity in the market.
©2025 REBNY Listing Service, Inc. All rights reserved.
Additional building data provided by On-Line Residential [OLR].
All information furnished regarding property for sale, rental or financing is from sources deemed reliable, but no warranty or representation is made as to the accuracy thereof and same is submitted subject to errors, omissions, change of price, rental or other conditions, prior sale, lease or financing or withdrawal without notice. All dimensions are approximate. For exact dimensions, you must hire your own architect or engineer.

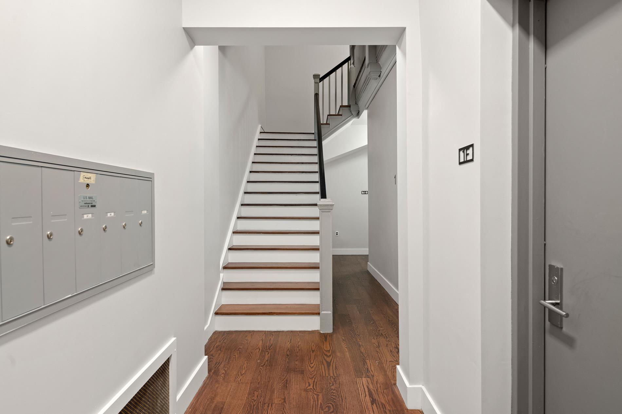
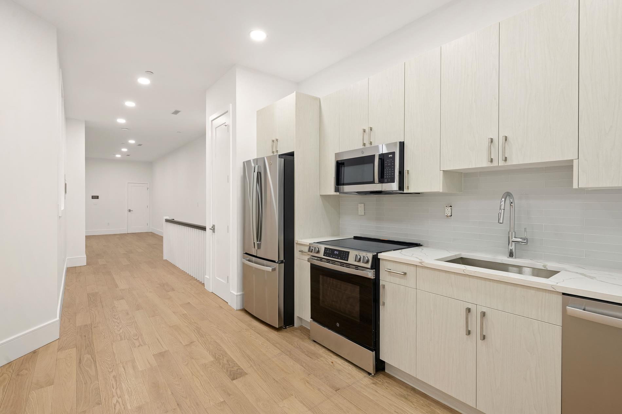
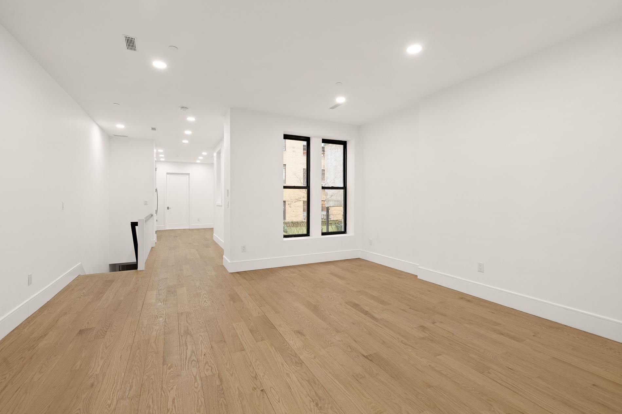
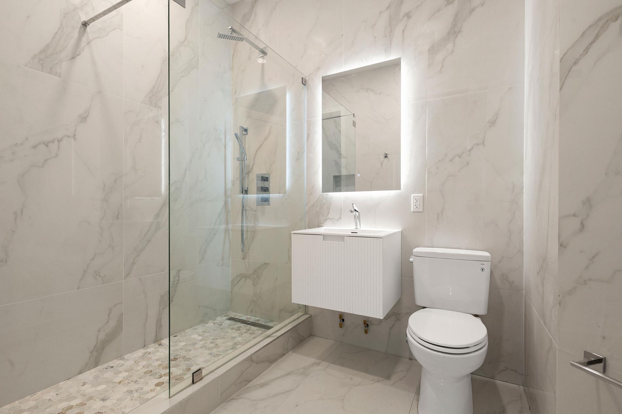
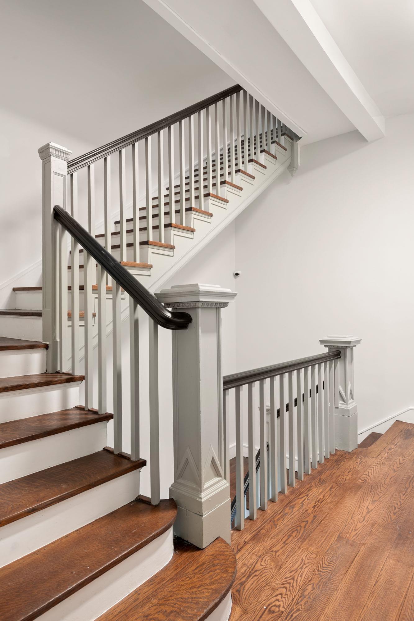
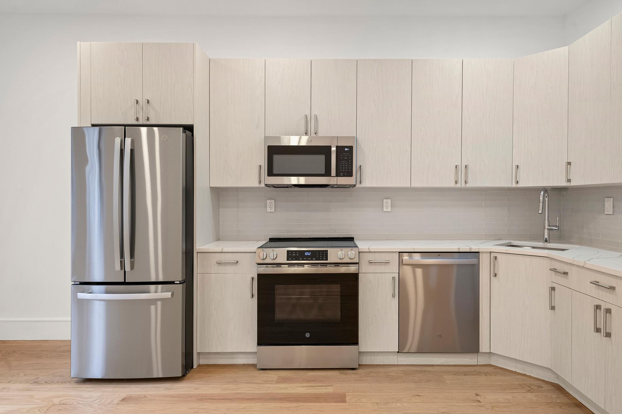
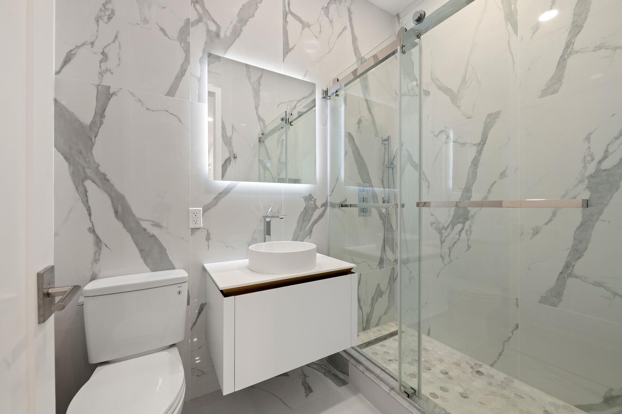

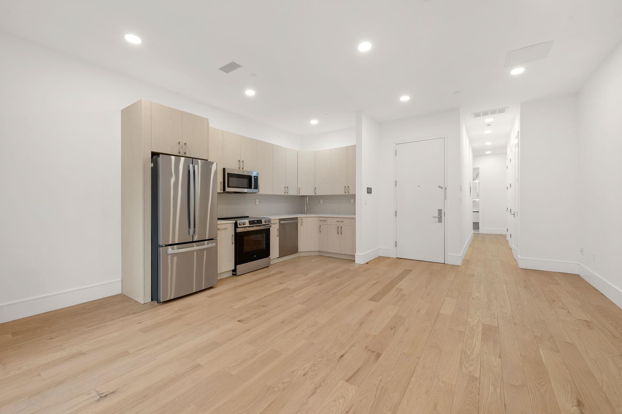
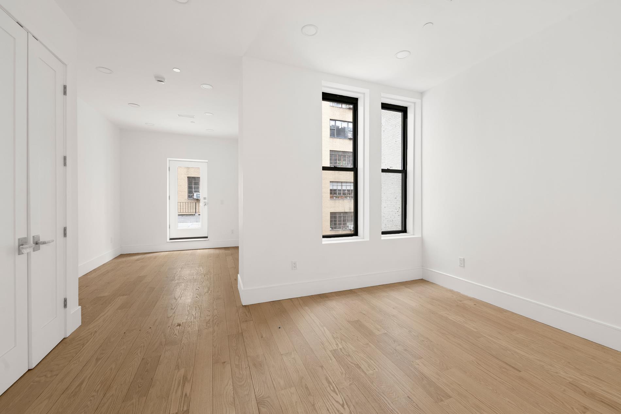
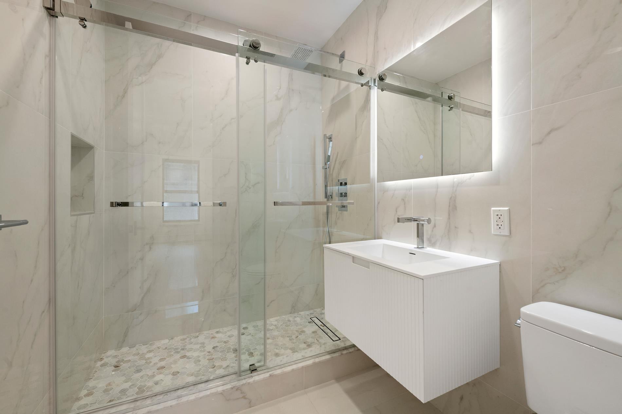
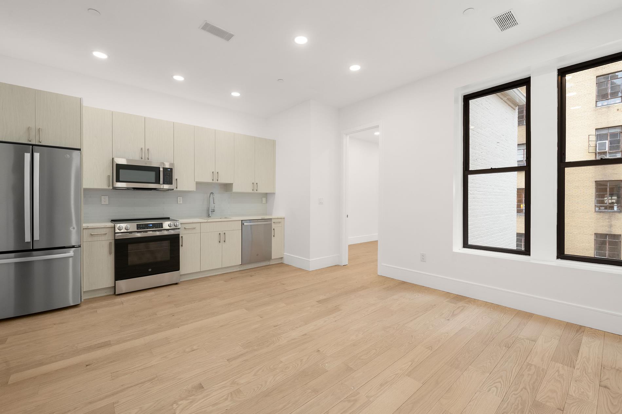
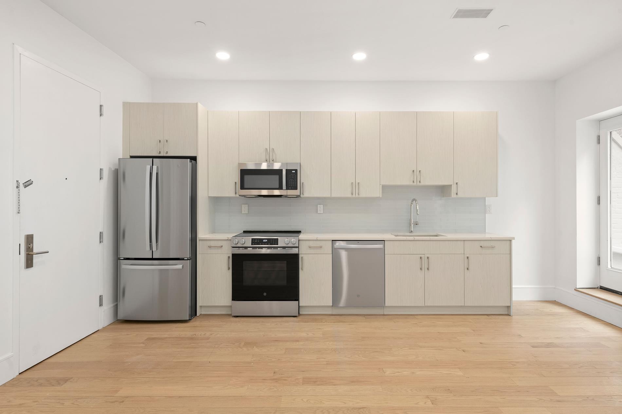
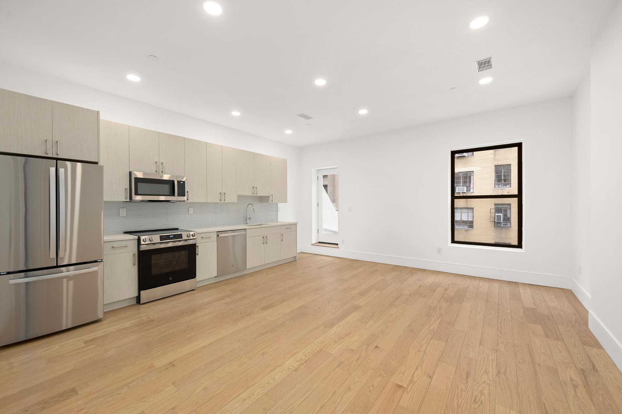
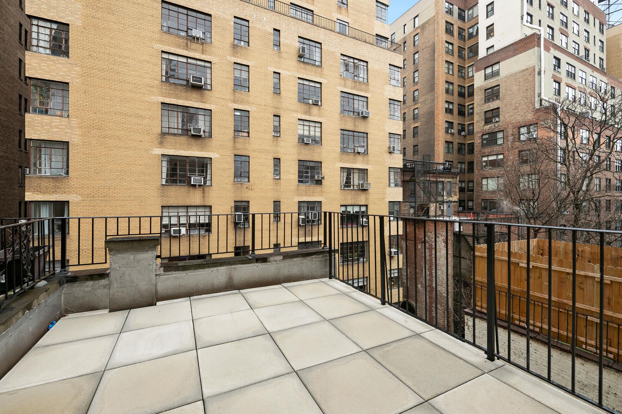
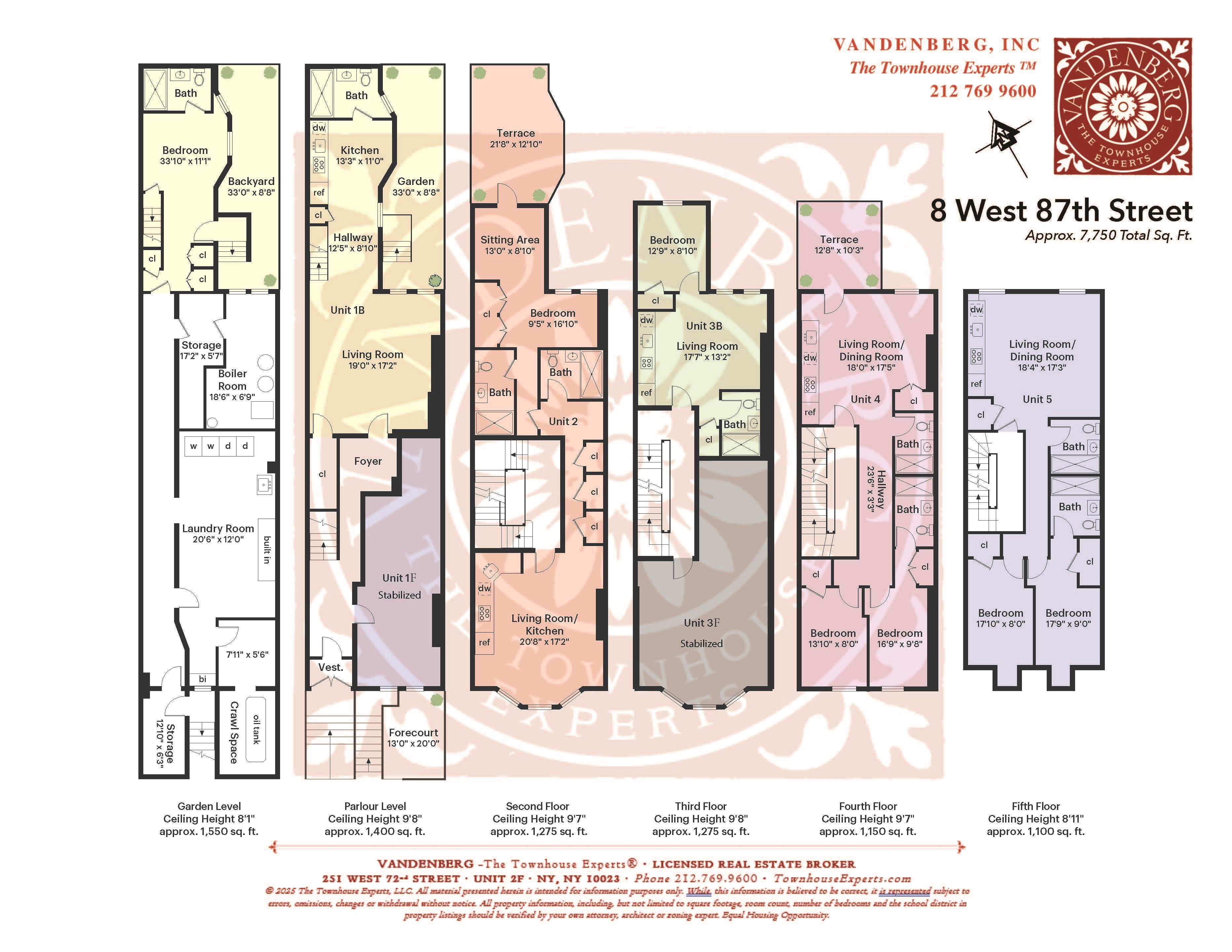




 Fair Housing
Fair Housing