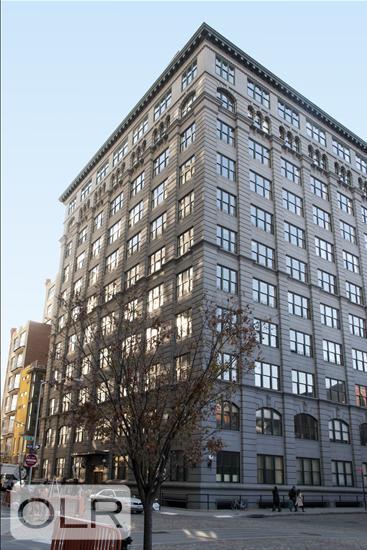
Jason Bauer
Manager, Licensed Associate Real Estate Broker

Property Description
GRAND DUPLEX LIVING: LUXURY MEETS SPACE IN PRIME DUMBO
All showings and open houses are by appointment only. Do not visit without confirming showing with listing agents.
Spanning an impressive 3,362 square feet, this sprawling duplex loft offers the expansive living space of a house with all the conveniences of luxury condominium living in the historic Sweeney Building.
Upon entry, a generous gallery (7' 26.5') welcomes you with thoughtful features including a walk-in closet/pantry, coat closet, and powder room. At the gallery's end, you'll find a versatile space ideal as a home office or fourth bedroom.
The heart of this residence unfolds into an expansive open-concept living area where a stunning 34-foot great room creates the perfect entertainment space. Soaring beamed ceilings and great proportions epitomize the best of loft living.
The chef's kitchen, renovated in 2024, will delight any cook and features:
-Gaggenau oven and range
-Premium Bosch dishwasher and SubZero refrigerator
-Granite countertops
-Expansive center island perfect for casual dining and entertaining
The primary suite delivers true luxury with impressive scale, oversized windows with electric blackout shades, a walk-in closet, and a spa-inspired en-suite bathroom complete with jetted soaking tub, double marble vanity, and separate shower.
The lower level presents a more intimate living and entertainment area. The bedroom wing here offers two additional bedrooms-one with an en-suite bathroom featuring a soaking tub and marble vanity, while the second bedroom enjoys access to a full bath across the hall. This level also includes:
-Dedicated office/homework area
-Convenient laundry room with LG washer/dryer
-Additional walk-in storage beneath the staircase
This exceptional residence combines the space and privacy of a house with the security and amenities of a full-service DUMBO condominium-truly a forever home for the discerning buyer.
The Sweeney Building is a 1908 Neo-Classical Industrial masterpiece built by the W.H. Sweeney Manufacturing Corp. - makers of metal kitchenware. Converted to residential condominiums in 2003, today's residents enjoy full-time doorman service, a state-of-the-art fitness center, free ultra-high-speed WiFi, a furnished roof deck with canopy shades and grills, storage cages and a bike room.
Located in the DUMBO Historic District, just a block from Brooklyn Bridge Park, this location grants a front-row seat to gorgeous waterfront open space, jaw-dropping views and endless recreation. Transportation is effortless with A/C, F, 2/3, R and 4/5 trains, excellent bus service, the Fulton Ferry Landing and CitiBike stations all nearby.
GRAND DUPLEX LIVING: LUXURY MEETS SPACE IN PRIME DUMBO
All showings and open houses are by appointment only. Do not visit without confirming showing with listing agents.
Spanning an impressive 3,362 square feet, this sprawling duplex loft offers the expansive living space of a house with all the conveniences of luxury condominium living in the historic Sweeney Building.
Upon entry, a generous gallery (7' 26.5') welcomes you with thoughtful features including a walk-in closet/pantry, coat closet, and powder room. At the gallery's end, you'll find a versatile space ideal as a home office or fourth bedroom.
The heart of this residence unfolds into an expansive open-concept living area where a stunning 34-foot great room creates the perfect entertainment space. Soaring beamed ceilings and great proportions epitomize the best of loft living.
The chef's kitchen, renovated in 2024, will delight any cook and features:
-Gaggenau oven and range
-Premium Bosch dishwasher and SubZero refrigerator
-Granite countertops
-Expansive center island perfect for casual dining and entertaining
The primary suite delivers true luxury with impressive scale, oversized windows with electric blackout shades, a walk-in closet, and a spa-inspired en-suite bathroom complete with jetted soaking tub, double marble vanity, and separate shower.
The lower level presents a more intimate living and entertainment area. The bedroom wing here offers two additional bedrooms-one with an en-suite bathroom featuring a soaking tub and marble vanity, while the second bedroom enjoys access to a full bath across the hall. This level also includes:
-Dedicated office/homework area
-Convenient laundry room with LG washer/dryer
-Additional walk-in storage beneath the staircase
This exceptional residence combines the space and privacy of a house with the security and amenities of a full-service DUMBO condominium-truly a forever home for the discerning buyer.
The Sweeney Building is a 1908 Neo-Classical Industrial masterpiece built by the W.H. Sweeney Manufacturing Corp. - makers of metal kitchenware. Converted to residential condominiums in 2003, today's residents enjoy full-time doorman service, a state-of-the-art fitness center, free ultra-high-speed WiFi, a furnished roof deck with canopy shades and grills, storage cages and a bike room.
Located in the DUMBO Historic District, just a block from Brooklyn Bridge Park, this location grants a front-row seat to gorgeous waterfront open space, jaw-dropping views and endless recreation. Transportation is effortless with A/C, F, 2/3, R and 4/5 trains, excellent bus service, the Fulton Ferry Landing and CitiBike stations all nearby.
Care to take a look at this property?
Apartment Features


Building Details [30 Main Street]
Building Amenities
Building Statistics
$ 1,478 APPSF
Closed Sales Data [Last 12 Months]
Mortgage Calculator in [US Dollars]

















.jpg)




 Fair Housing
Fair Housing