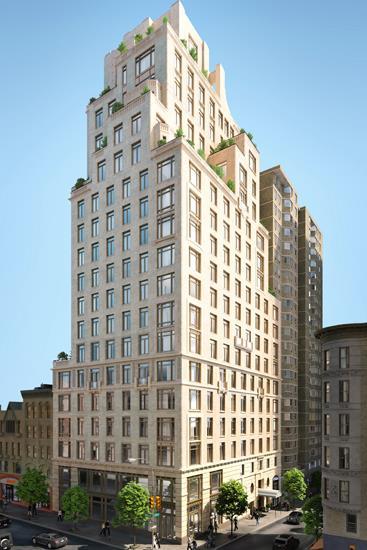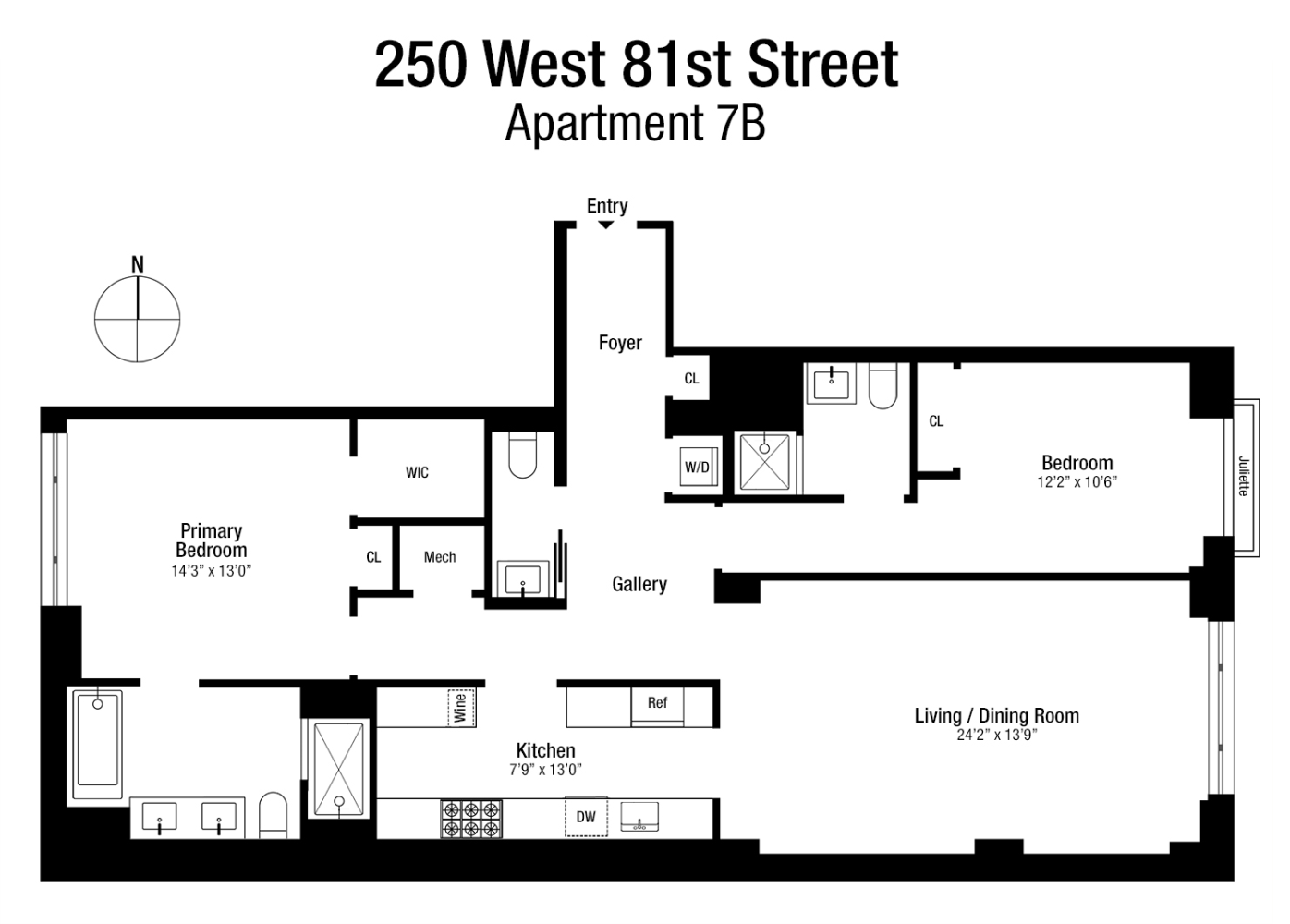
Rooms
4
Bedrooms
2
Bathrooms
2.5
Status
Active
Real Estate Taxes
[Monthly]
$ 2,388
Common Charges [Monthly]
$ 2,162
Financing Allowed
90%
Jason Bauer
License
Manager, Licensed Associate Real Estate Broker

Property Description
Apartment 7B at 250 West 81st Street is a sun-drenched, luxury two-bedroom, two-and-a-half-bathroom condominium, perfectly situated in the heart of the Upper West Side. Just moments from the best the neighborhood has to offer, including Riverside and Central Parks, this white-glove building boasts exceptional service and world-class amenities. Designed with prewar elegance, scale, and flow in mind, the gracious layout features over 40 feet of expansive space for entertaining, including a living room and formal dining area, a grand gallery, and a custom chef's kitchen. The east-facing exposure frames city and blue-sky views, filling the space with beautiful natural light.
Built in 2019, every inch of this home was crafted with the finest materials, high-end systems, and utmost attention to comfort and detail. Stunning details and comforts include central HVAC, hand-laid oak flooring with a herringbone pattern in the formal areas, marble spa bathrooms, generous custom-fitted closet storage, oversized soundproof windows, and an in-unit washer/dryer.
The custom chef's kitchen is a remarkable collaboration with Smallbone of Devizes, one of England's most renowned bespoke cabinet makers. Sleek marble countertops and a marble tile backsplash are complemented by a suite of top-of-the-line Gaggenau stainless steel appliances, including a wine refrigerator.
The large entry gallery is an impressive and elegant feature, offering a powder room, coat closet, and a laundry closet. The split-bedroom layout ensures privacy, keeping the bedrooms separate from the entertaining spaces.
The peaceful primary suite offers two closets, one of which is a spacious walk-in. The stunning en-suite Kalista five-fixture marble spa bathroom features radiant heated floors, a freestanding soaking tub, a double vanity, and a frameless glass shower. The second bedroom boasts a Juliet balcony with glass doors, an en-suite marble spa bathroom, and a large, fitted closet.
250 West 81st Street is a luxury boutique condominium building in an 18-story elegant tower designed by Robert A.M. Stern and constructed in 2019. The oval reception lobby has 14'-high ceilings, a fireplace, upholstered seating and a brass accent reception desk. The building is full service with 24-hour lobby attendant and a concierge. There are 6,000 square feet of amenities include a library lounge, a fitness center, a playroom, a golf simulator room, a multi-purpose sports court, bicycle storage; and a state-of-the-art music recording and practice studio where residents can record music with professional audio equipment. A rooftop terrace with outstanding views accommodates dining, seating, and built-in barbeque areas. A large storage unit transfers with the sale.
Built in 2019, every inch of this home was crafted with the finest materials, high-end systems, and utmost attention to comfort and detail. Stunning details and comforts include central HVAC, hand-laid oak flooring with a herringbone pattern in the formal areas, marble spa bathrooms, generous custom-fitted closet storage, oversized soundproof windows, and an in-unit washer/dryer.
The custom chef's kitchen is a remarkable collaboration with Smallbone of Devizes, one of England's most renowned bespoke cabinet makers. Sleek marble countertops and a marble tile backsplash are complemented by a suite of top-of-the-line Gaggenau stainless steel appliances, including a wine refrigerator.
The large entry gallery is an impressive and elegant feature, offering a powder room, coat closet, and a laundry closet. The split-bedroom layout ensures privacy, keeping the bedrooms separate from the entertaining spaces.
The peaceful primary suite offers two closets, one of which is a spacious walk-in. The stunning en-suite Kalista five-fixture marble spa bathroom features radiant heated floors, a freestanding soaking tub, a double vanity, and a frameless glass shower. The second bedroom boasts a Juliet balcony with glass doors, an en-suite marble spa bathroom, and a large, fitted closet.
250 West 81st Street is a luxury boutique condominium building in an 18-story elegant tower designed by Robert A.M. Stern and constructed in 2019. The oval reception lobby has 14'-high ceilings, a fireplace, upholstered seating and a brass accent reception desk. The building is full service with 24-hour lobby attendant and a concierge. There are 6,000 square feet of amenities include a library lounge, a fitness center, a playroom, a golf simulator room, a multi-purpose sports court, bicycle storage; and a state-of-the-art music recording and practice studio where residents can record music with professional audio equipment. A rooftop terrace with outstanding views accommodates dining, seating, and built-in barbeque areas. A large storage unit transfers with the sale.
Apartment 7B at 250 West 81st Street is a sun-drenched, luxury two-bedroom, two-and-a-half-bathroom condominium, perfectly situated in the heart of the Upper West Side. Just moments from the best the neighborhood has to offer, including Riverside and Central Parks, this white-glove building boasts exceptional service and world-class amenities. Designed with prewar elegance, scale, and flow in mind, the gracious layout features over 40 feet of expansive space for entertaining, including a living room and formal dining area, a grand gallery, and a custom chef's kitchen. The east-facing exposure frames city and blue-sky views, filling the space with beautiful natural light.
Built in 2019, every inch of this home was crafted with the finest materials, high-end systems, and utmost attention to comfort and detail. Stunning details and comforts include central HVAC, hand-laid oak flooring with a herringbone pattern in the formal areas, marble spa bathrooms, generous custom-fitted closet storage, oversized soundproof windows, and an in-unit washer/dryer.
The custom chef's kitchen is a remarkable collaboration with Smallbone of Devizes, one of England's most renowned bespoke cabinet makers. Sleek marble countertops and a marble tile backsplash are complemented by a suite of top-of-the-line Gaggenau stainless steel appliances, including a wine refrigerator.
The large entry gallery is an impressive and elegant feature, offering a powder room, coat closet, and a laundry closet. The split-bedroom layout ensures privacy, keeping the bedrooms separate from the entertaining spaces.
The peaceful primary suite offers two closets, one of which is a spacious walk-in. The stunning en-suite Kalista five-fixture marble spa bathroom features radiant heated floors, a freestanding soaking tub, a double vanity, and a frameless glass shower. The second bedroom boasts a Juliet balcony with glass doors, an en-suite marble spa bathroom, and a large, fitted closet.
250 West 81st Street is a luxury boutique condominium building in an 18-story elegant tower designed by Robert A.M. Stern and constructed in 2019. The oval reception lobby has 14'-high ceilings, a fireplace, upholstered seating and a brass accent reception desk. The building is full service with 24-hour lobby attendant and a concierge. There are 6,000 square feet of amenities include a library lounge, a fitness center, a playroom, a golf simulator room, a multi-purpose sports court, bicycle storage; and a state-of-the-art music recording and practice studio where residents can record music with professional audio equipment. A rooftop terrace with outstanding views accommodates dining, seating, and built-in barbeque areas. A large storage unit transfers with the sale.
Built in 2019, every inch of this home was crafted with the finest materials, high-end systems, and utmost attention to comfort and detail. Stunning details and comforts include central HVAC, hand-laid oak flooring with a herringbone pattern in the formal areas, marble spa bathrooms, generous custom-fitted closet storage, oversized soundproof windows, and an in-unit washer/dryer.
The custom chef's kitchen is a remarkable collaboration with Smallbone of Devizes, one of England's most renowned bespoke cabinet makers. Sleek marble countertops and a marble tile backsplash are complemented by a suite of top-of-the-line Gaggenau stainless steel appliances, including a wine refrigerator.
The large entry gallery is an impressive and elegant feature, offering a powder room, coat closet, and a laundry closet. The split-bedroom layout ensures privacy, keeping the bedrooms separate from the entertaining spaces.
The peaceful primary suite offers two closets, one of which is a spacious walk-in. The stunning en-suite Kalista five-fixture marble spa bathroom features radiant heated floors, a freestanding soaking tub, a double vanity, and a frameless glass shower. The second bedroom boasts a Juliet balcony with glass doors, an en-suite marble spa bathroom, and a large, fitted closet.
250 West 81st Street is a luxury boutique condominium building in an 18-story elegant tower designed by Robert A.M. Stern and constructed in 2019. The oval reception lobby has 14'-high ceilings, a fireplace, upholstered seating and a brass accent reception desk. The building is full service with 24-hour lobby attendant and a concierge. There are 6,000 square feet of amenities include a library lounge, a fitness center, a playroom, a golf simulator room, a multi-purpose sports court, bicycle storage; and a state-of-the-art music recording and practice studio where residents can record music with professional audio equipment. A rooftop terrace with outstanding views accommodates dining, seating, and built-in barbeque areas. A large storage unit transfers with the sale.
Listing Courtesy of Corcoran Group
Care to take a look at this property?
Apartment Features
A/C [Central]
Washer / Dryer


Building Details [250 West 81st Street]
Ownership
Condo
Service Level
Concierge
Access
Elevator
Pet Policy
Pets Allowed
Block/Lot
1228/7504
Building Type
Mid-Rise
Age
Post-War
Year Built
2019
Floors/Apts
18/30
Building Amenities
Basketball Court
Bike Room
Fitness Facility
Playroom
Private Storage
Roof Deck
Building Statistics
$ 3,143 APPSF
Closed Sales Data [Last 12 Months]
Mortgage Calculator in [US Dollars]

This information is not verified for authenticity or accuracy and is not guaranteed and may not reflect all real estate activity in the market.
©2025 REBNY Listing Service, Inc. All rights reserved.
Additional building data provided by On-Line Residential [OLR].
All information furnished regarding property for sale, rental or financing is from sources deemed reliable, but no warranty or representation is made as to the accuracy thereof and same is submitted subject to errors, omissions, change of price, rental or other conditions, prior sale, lease or financing or withdrawal without notice. All dimensions are approximate. For exact dimensions, you must hire your own architect or engineer.















 Fair Housing
Fair Housing