
Rooms
2
Bathrooms
1
Status
Active
Real Estate Taxes
[Monthly]
$ 976
Common Charges [Monthly]
$ 840
Financing Allowed
90%
Jason Bauer
License
Manager, Licensed Associate Real Estate Broker

Property Description
LUXURY CHELSEA ALCOVE STUDIO
Welcome to this exquisite and generously sized 605sf alcove studio at The Indigo, a contemporary condominium nestled on a tranquil stretch of 21st Street between 6th and 7th Avenues, one of central Chelsea''s most sought-after locations.
The spacious layout offers abundant living space with the potential to convert into a one-bedroom. Oversized south-facing casement windows and 9'' 2" ceilings contribute to an airy and open ambiance. The high-end designer kitchen features Poggenpohl cabinets, Viking appliances, including a gas range, refrigerator, and dishwasher plus a vented range hood. Caesarstone countertops and backsplash, along with under-cabinet lighting, add a touch of elegance. The luxurious bathroom is equipped with a deep soaking tub and modern fixtures.
Other apartment highlights include 3 large closets, handsome cherry hardwood floors and solid wood doors. An in-unit, full size vented washer/dryer completes the comfort and convenience of this apartment. Another wonderful feature is an enormous deeded private storage cage in the basement, 12' x 5' x 7'6, an amenity not available with every unit!
The Indigo is a boutique building offering a range of premium amenities, including a 24-hour doorman, a full-time live-in superintendent, a stunning rooftop deck, and a tranquil Zen garden on the second floor. Situated in the heart of Chelsea, this prime location provides easy access to an array of restaurants, caf s, shops, and is around the corner from Trader Joe''s. Convenient transportation options nearby include the 1, 2, 3, F, and M subway lines. Pets are welcome.
Contact us to arrange a private tour today.
Welcome to this exquisite and generously sized 605sf alcove studio at The Indigo, a contemporary condominium nestled on a tranquil stretch of 21st Street between 6th and 7th Avenues, one of central Chelsea''s most sought-after locations.
The spacious layout offers abundant living space with the potential to convert into a one-bedroom. Oversized south-facing casement windows and 9'' 2" ceilings contribute to an airy and open ambiance. The high-end designer kitchen features Poggenpohl cabinets, Viking appliances, including a gas range, refrigerator, and dishwasher plus a vented range hood. Caesarstone countertops and backsplash, along with under-cabinet lighting, add a touch of elegance. The luxurious bathroom is equipped with a deep soaking tub and modern fixtures.
Other apartment highlights include 3 large closets, handsome cherry hardwood floors and solid wood doors. An in-unit, full size vented washer/dryer completes the comfort and convenience of this apartment. Another wonderful feature is an enormous deeded private storage cage in the basement, 12' x 5' x 7'6, an amenity not available with every unit!
The Indigo is a boutique building offering a range of premium amenities, including a 24-hour doorman, a full-time live-in superintendent, a stunning rooftop deck, and a tranquil Zen garden on the second floor. Situated in the heart of Chelsea, this prime location provides easy access to an array of restaurants, caf s, shops, and is around the corner from Trader Joe''s. Convenient transportation options nearby include the 1, 2, 3, F, and M subway lines. Pets are welcome.
Contact us to arrange a private tour today.
LUXURY CHELSEA ALCOVE STUDIO
Welcome to this exquisite and generously sized 605sf alcove studio at The Indigo, a contemporary condominium nestled on a tranquil stretch of 21st Street between 6th and 7th Avenues, one of central Chelsea''s most sought-after locations.
The spacious layout offers abundant living space with the potential to convert into a one-bedroom. Oversized south-facing casement windows and 9'' 2" ceilings contribute to an airy and open ambiance. The high-end designer kitchen features Poggenpohl cabinets, Viking appliances, including a gas range, refrigerator, and dishwasher plus a vented range hood. Caesarstone countertops and backsplash, along with under-cabinet lighting, add a touch of elegance. The luxurious bathroom is equipped with a deep soaking tub and modern fixtures.
Other apartment highlights include 3 large closets, handsome cherry hardwood floors and solid wood doors. An in-unit, full size vented washer/dryer completes the comfort and convenience of this apartment. Another wonderful feature is an enormous deeded private storage cage in the basement, 12' x 5' x 7'6, an amenity not available with every unit!
The Indigo is a boutique building offering a range of premium amenities, including a 24-hour doorman, a full-time live-in superintendent, a stunning rooftop deck, and a tranquil Zen garden on the second floor. Situated in the heart of Chelsea, this prime location provides easy access to an array of restaurants, caf s, shops, and is around the corner from Trader Joe''s. Convenient transportation options nearby include the 1, 2, 3, F, and M subway lines. Pets are welcome.
Contact us to arrange a private tour today.
Welcome to this exquisite and generously sized 605sf alcove studio at The Indigo, a contemporary condominium nestled on a tranquil stretch of 21st Street between 6th and 7th Avenues, one of central Chelsea''s most sought-after locations.
The spacious layout offers abundant living space with the potential to convert into a one-bedroom. Oversized south-facing casement windows and 9'' 2" ceilings contribute to an airy and open ambiance. The high-end designer kitchen features Poggenpohl cabinets, Viking appliances, including a gas range, refrigerator, and dishwasher plus a vented range hood. Caesarstone countertops and backsplash, along with under-cabinet lighting, add a touch of elegance. The luxurious bathroom is equipped with a deep soaking tub and modern fixtures.
Other apartment highlights include 3 large closets, handsome cherry hardwood floors and solid wood doors. An in-unit, full size vented washer/dryer completes the comfort and convenience of this apartment. Another wonderful feature is an enormous deeded private storage cage in the basement, 12' x 5' x 7'6, an amenity not available with every unit!
The Indigo is a boutique building offering a range of premium amenities, including a 24-hour doorman, a full-time live-in superintendent, a stunning rooftop deck, and a tranquil Zen garden on the second floor. Situated in the heart of Chelsea, this prime location provides easy access to an array of restaurants, caf s, shops, and is around the corner from Trader Joe''s. Convenient transportation options nearby include the 1, 2, 3, F, and M subway lines. Pets are welcome.
Contact us to arrange a private tour today.
Listing Courtesy of Brown Harris Stevens Residential Sales LLC
Care to take a look at this property?
Apartment Features
A/C
Washer / Dryer

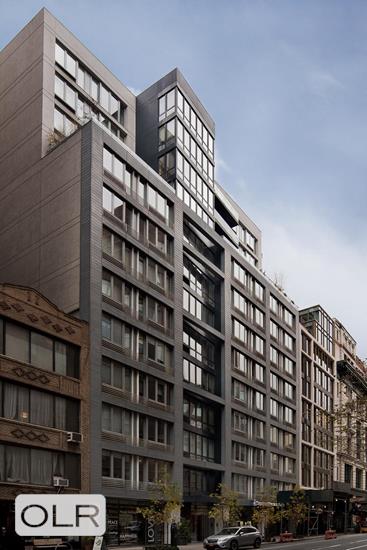
Building Details [125 West 21st Street]
Ownership
Condo
Service Level
Full-Time Doorman
Access
Elevator
Pet Policy
Pets Allowed
Block/Lot
797/7501
Building Type
Mid-Rise
Age
Post-War
Year Built
2007
Floors/Apts
13/52
Building Amenities
Courtyard
Private Storage
Roof Deck
Building Statistics
$ 1,670 APPSF
Closed Sales Data [Last 12 Months]
Mortgage Calculator in [US Dollars]

This information is not verified for authenticity or accuracy and is not guaranteed and may not reflect all real estate activity in the market.
©2025 REBNY Listing Service, Inc. All rights reserved.
Additional building data provided by On-Line Residential [OLR].
All information furnished regarding property for sale, rental or financing is from sources deemed reliable, but no warranty or representation is made as to the accuracy thereof and same is submitted subject to errors, omissions, change of price, rental or other conditions, prior sale, lease or financing or withdrawal without notice. All dimensions are approximate. For exact dimensions, you must hire your own architect or engineer.
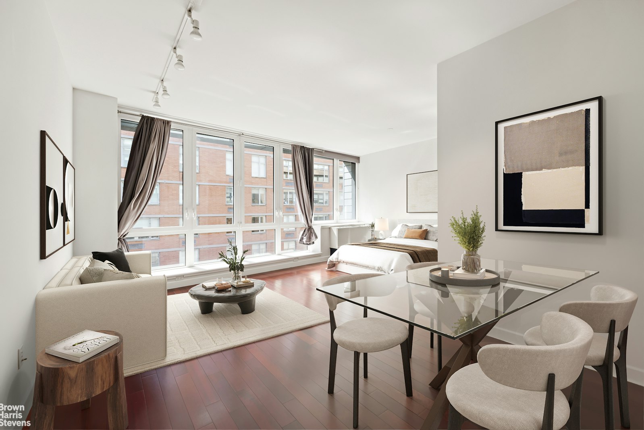
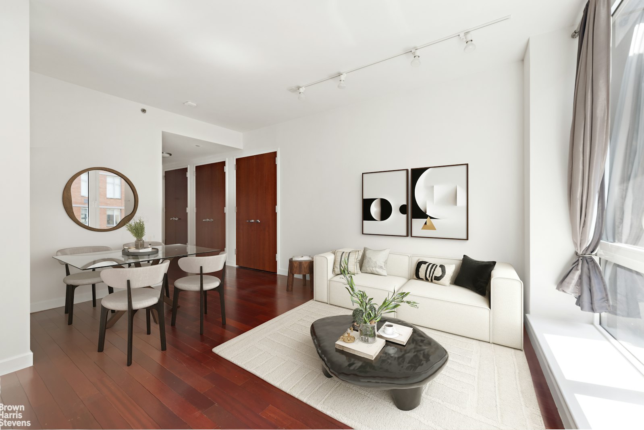
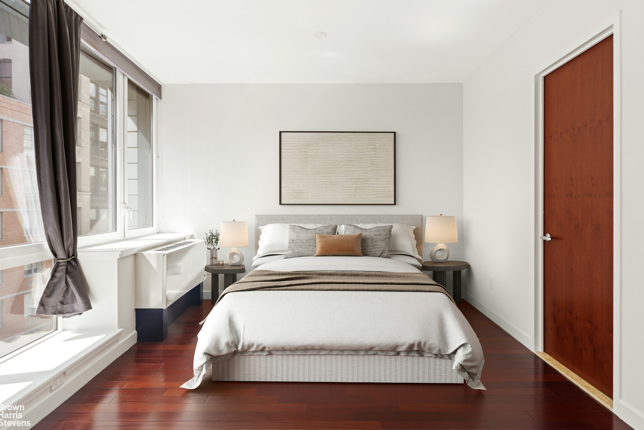
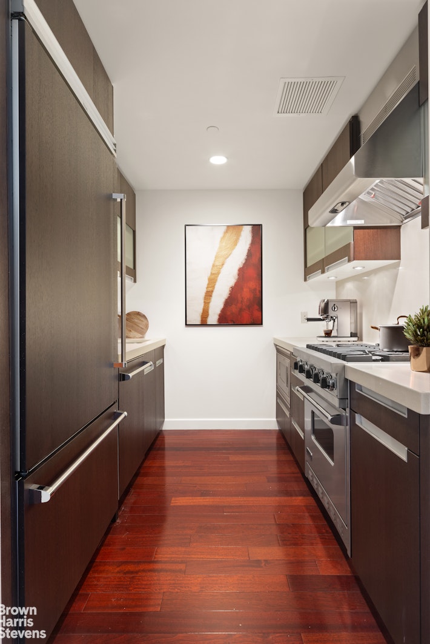
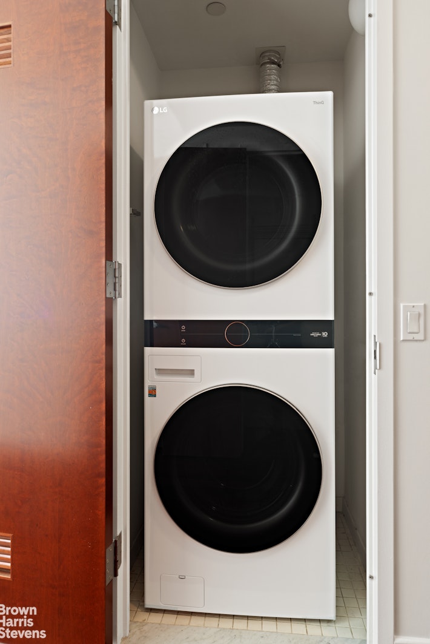
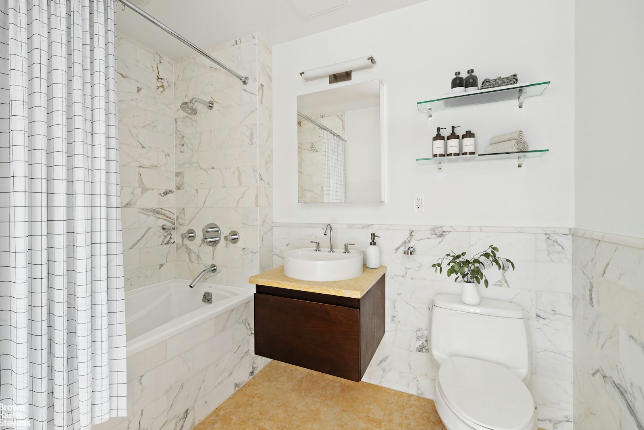
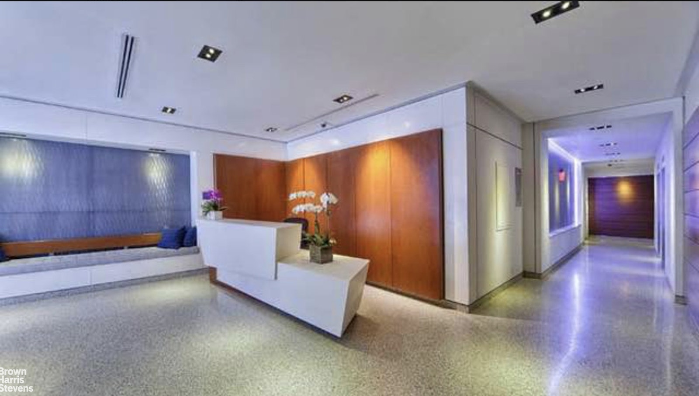
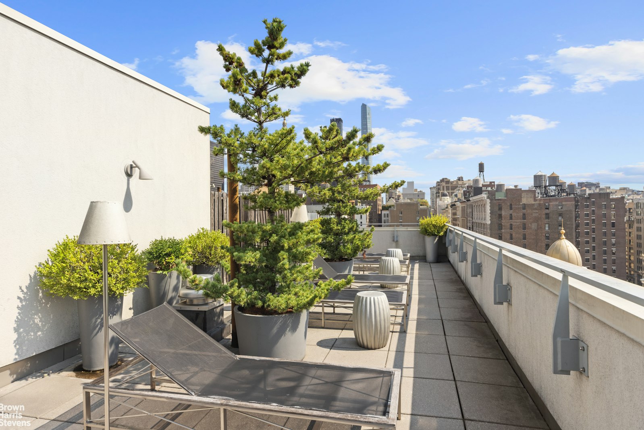
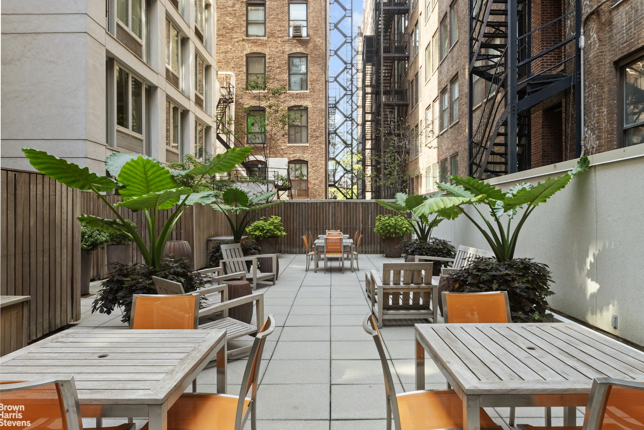
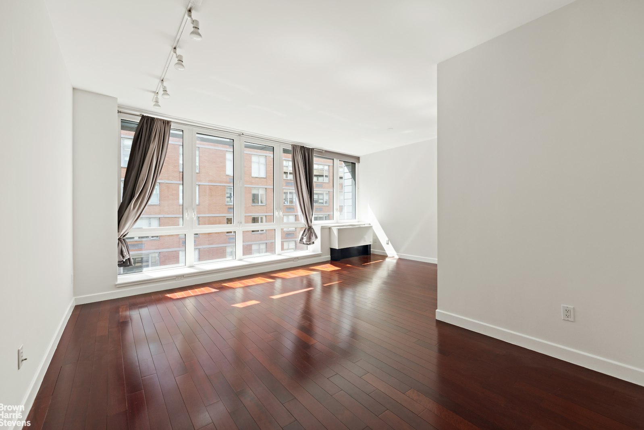
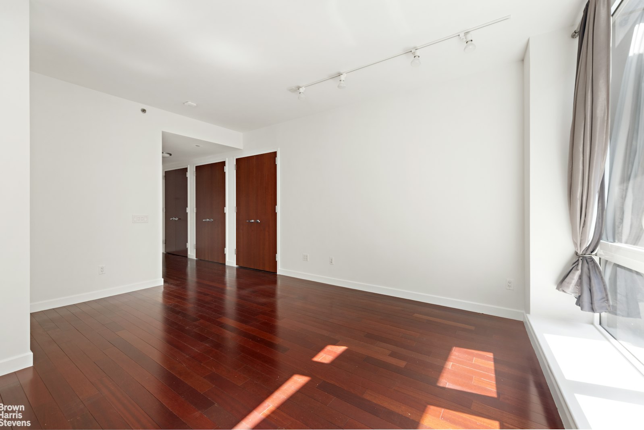
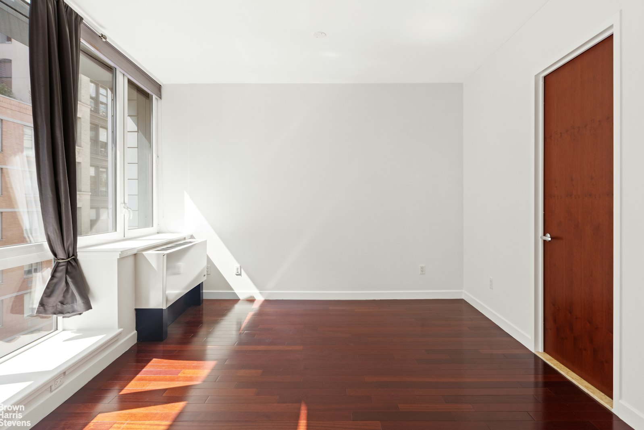
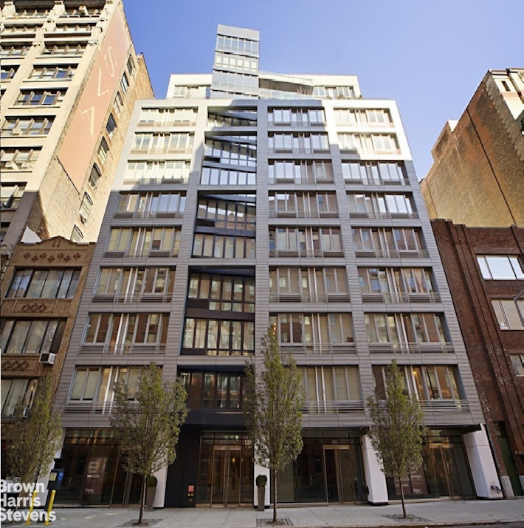
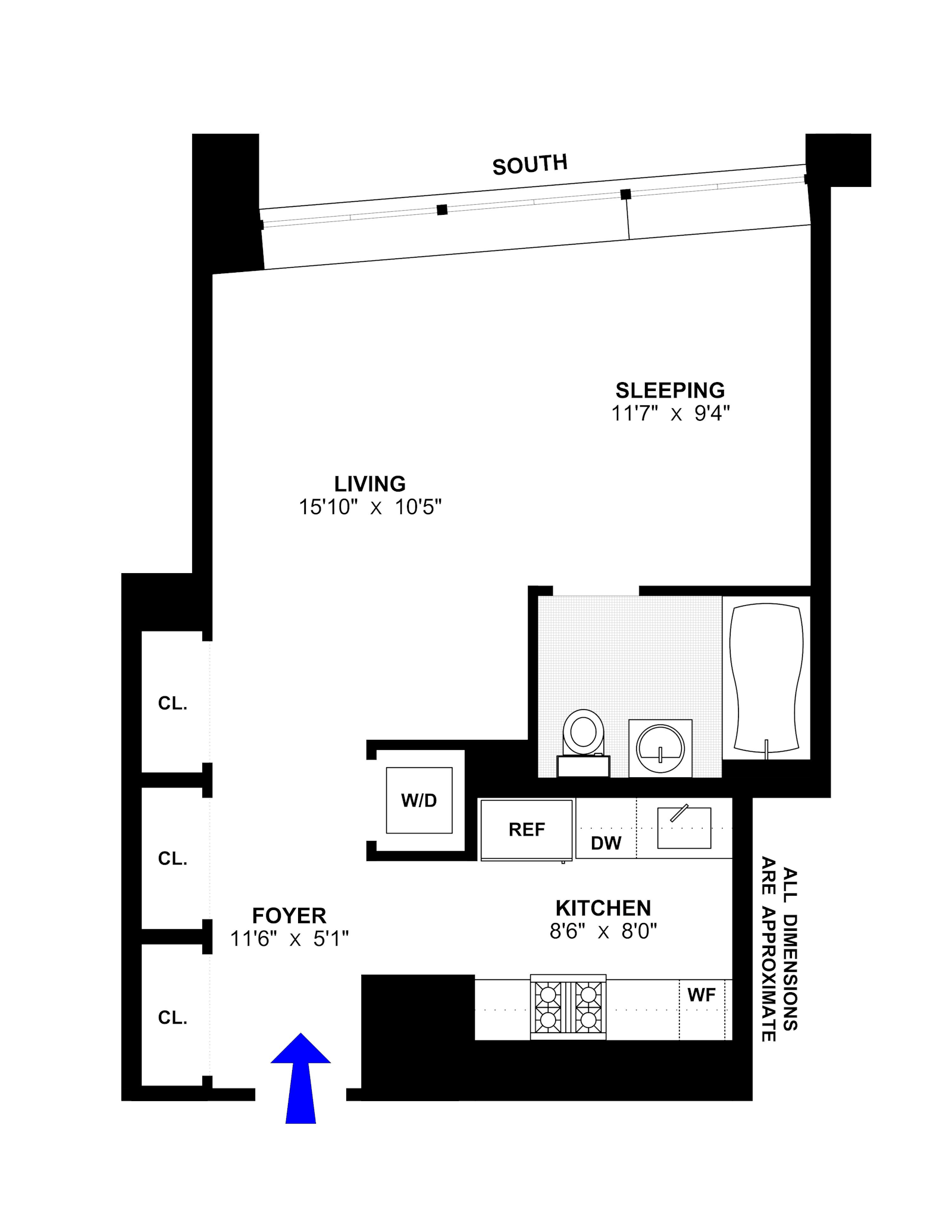




 Fair Housing
Fair Housing