
Ownership
Single Family
Lot Size
19'x91'
Floors/Apts
3/1
Status
Active
Real Estate Taxes
[Per Annum]
$ 9,000
Building Type
Townhouse
Building Size
19'x38'
Year Built
1920
ASF/ASM
2,600/242
Jason Bauer
License
Manager, Licensed Associate Real Estate Broker

Property Description
Charming English Revival townhouse awaits your personal renovation!
Built in 1917 and designed by the renowned architects Slee & Bryson, this exceptional townhouse is primed for your personal renovations, allowing you to create your dream home. Nestled in the Kenmore-Albemarle Terrace Historic District of Victorian Flatbush, it is situated on a serene cul-de-sac surrounded by Georgian Revival townhouses and is proudly listed on the National Register of Historic Places.
This single-family brick townhouse boasts a spacious triplex layout featuring five bedrooms and 2.5 baths, showcasing delightful original details such as original crafted woodwork, wainscoting, built in corner curio cabinets in dining room, intricate plaster moldings, built-in features, and herringbone parquet floors.
Upon entering, you are greeted by a gracious center hall that leads to a roomy living area complete with a wood-burning fireplace. Adjacent to this is a formal dining room, adorned with wainscoting and large original windows that invite an abundance of natural light. The kitchen is designed for functionality and flows seamlessly into a private garden patio, perfect for entertaining.
This home also includes a garage and private parking.
Located in a charming, quiet corner of Flatbush, this townhouse borders both Prospect park South and Prospect Lefferts Garden and offers a quick 20-minute commute to Manhattan via the B & Q trains at Church Avenue.
Built in 1917 and designed by the renowned architects Slee & Bryson, this exceptional townhouse is primed for your personal renovations, allowing you to create your dream home. Nestled in the Kenmore-Albemarle Terrace Historic District of Victorian Flatbush, it is situated on a serene cul-de-sac surrounded by Georgian Revival townhouses and is proudly listed on the National Register of Historic Places.
This single-family brick townhouse boasts a spacious triplex layout featuring five bedrooms and 2.5 baths, showcasing delightful original details such as original crafted woodwork, wainscoting, built in corner curio cabinets in dining room, intricate plaster moldings, built-in features, and herringbone parquet floors.
Upon entering, you are greeted by a gracious center hall that leads to a roomy living area complete with a wood-burning fireplace. Adjacent to this is a formal dining room, adorned with wainscoting and large original windows that invite an abundance of natural light. The kitchen is designed for functionality and flows seamlessly into a private garden patio, perfect for entertaining.
This home also includes a garage and private parking.
Located in a charming, quiet corner of Flatbush, this townhouse borders both Prospect park South and Prospect Lefferts Garden and offers a quick 20-minute commute to Manhattan via the B & Q trains at Church Avenue.
Charming English Revival townhouse awaits your personal renovation!
Built in 1917 and designed by the renowned architects Slee & Bryson, this exceptional townhouse is primed for your personal renovations, allowing you to create your dream home. Nestled in the Kenmore-Albemarle Terrace Historic District of Victorian Flatbush, it is situated on a serene cul-de-sac surrounded by Georgian Revival townhouses and is proudly listed on the National Register of Historic Places.
This single-family brick townhouse boasts a spacious triplex layout featuring five bedrooms and 2.5 baths, showcasing delightful original details such as original crafted woodwork, wainscoting, built in corner curio cabinets in dining room, intricate plaster moldings, built-in features, and herringbone parquet floors.
Upon entering, you are greeted by a gracious center hall that leads to a roomy living area complete with a wood-burning fireplace. Adjacent to this is a formal dining room, adorned with wainscoting and large original windows that invite an abundance of natural light. The kitchen is designed for functionality and flows seamlessly into a private garden patio, perfect for entertaining.
This home also includes a garage and private parking.
Located in a charming, quiet corner of Flatbush, this townhouse borders both Prospect park South and Prospect Lefferts Garden and offers a quick 20-minute commute to Manhattan via the B & Q trains at Church Avenue.
Built in 1917 and designed by the renowned architects Slee & Bryson, this exceptional townhouse is primed for your personal renovations, allowing you to create your dream home. Nestled in the Kenmore-Albemarle Terrace Historic District of Victorian Flatbush, it is situated on a serene cul-de-sac surrounded by Georgian Revival townhouses and is proudly listed on the National Register of Historic Places.
This single-family brick townhouse boasts a spacious triplex layout featuring five bedrooms and 2.5 baths, showcasing delightful original details such as original crafted woodwork, wainscoting, built in corner curio cabinets in dining room, intricate plaster moldings, built-in features, and herringbone parquet floors.
Upon entering, you are greeted by a gracious center hall that leads to a roomy living area complete with a wood-burning fireplace. Adjacent to this is a formal dining room, adorned with wainscoting and large original windows that invite an abundance of natural light. The kitchen is designed for functionality and flows seamlessly into a private garden patio, perfect for entertaining.
This home also includes a garage and private parking.
Located in a charming, quiet corner of Flatbush, this townhouse borders both Prospect park South and Prospect Lefferts Garden and offers a quick 20-minute commute to Manhattan via the B & Q trains at Church Avenue.
Listing Courtesy of Brown Harris Stevens Brooklyn LLC
Care to take a look at this property?
Apartment Features
A/C
Outdoor
Patio


Building Details [255 East 21st Street]
Ownership
Single Family
Service Level
None
Access
Walk-up
Block/Lot
5102/98
Building Size
19'x38'
Zoning
R5B
Building Type
Townhouse
Year Built
1920
Floors/Apts
3/1
Lot Size
19'x91'
Building Amenities
Garage
Garden
Mortgage Calculator in [US Dollars]

This information is not verified for authenticity or accuracy and is not guaranteed and may not reflect all real estate activity in the market.
©2025 REBNY Listing Service, Inc. All rights reserved.
Additional building data provided by On-Line Residential [OLR].
All information furnished regarding property for sale, rental or financing is from sources deemed reliable, but no warranty or representation is made as to the accuracy thereof and same is submitted subject to errors, omissions, change of price, rental or other conditions, prior sale, lease or financing or withdrawal without notice. All dimensions are approximate. For exact dimensions, you must hire your own architect or engineer.
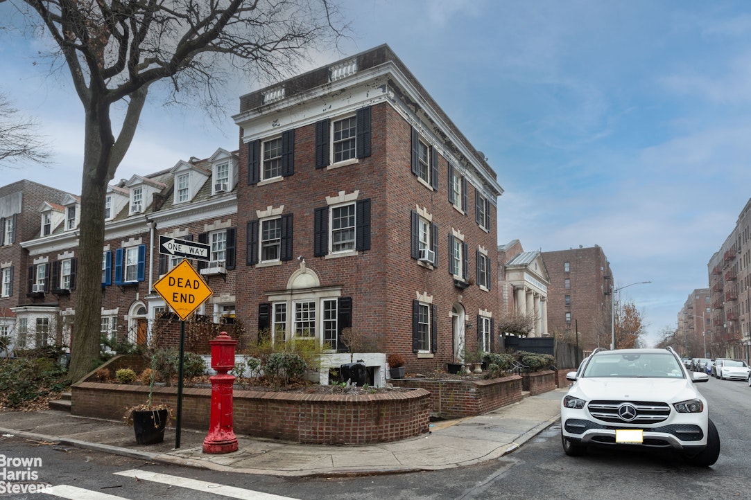
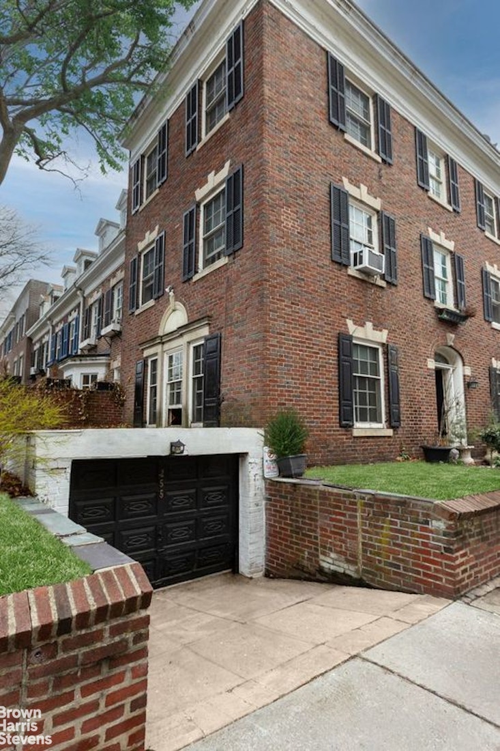
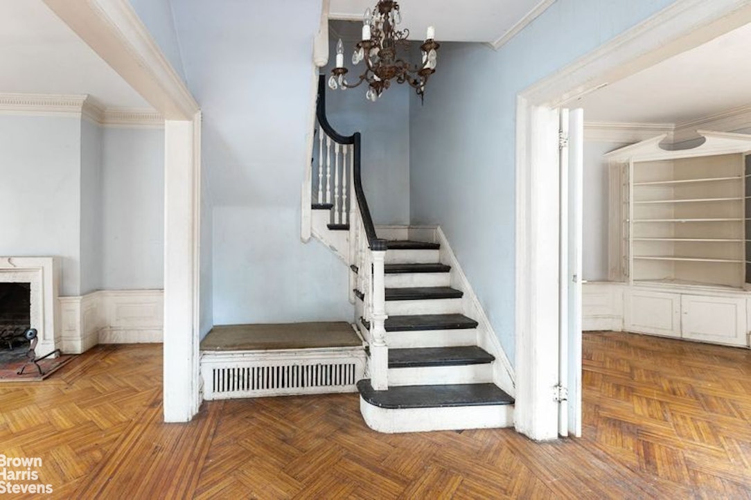
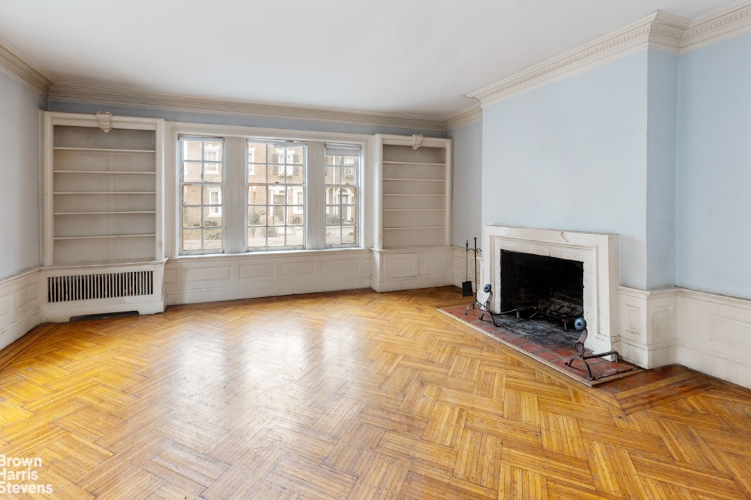
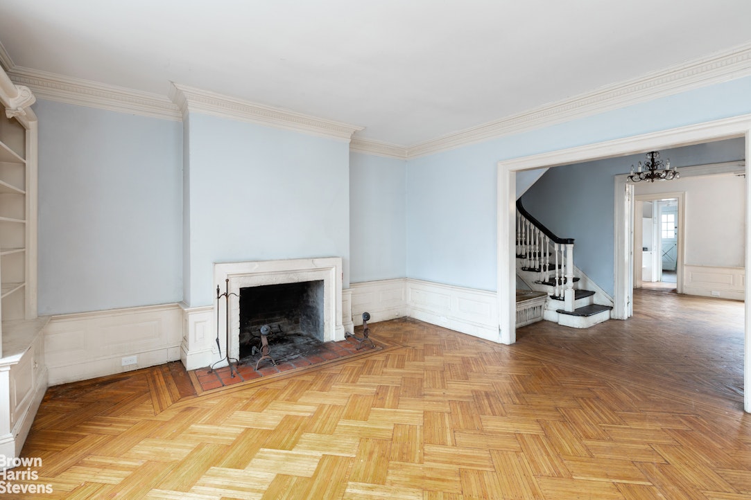
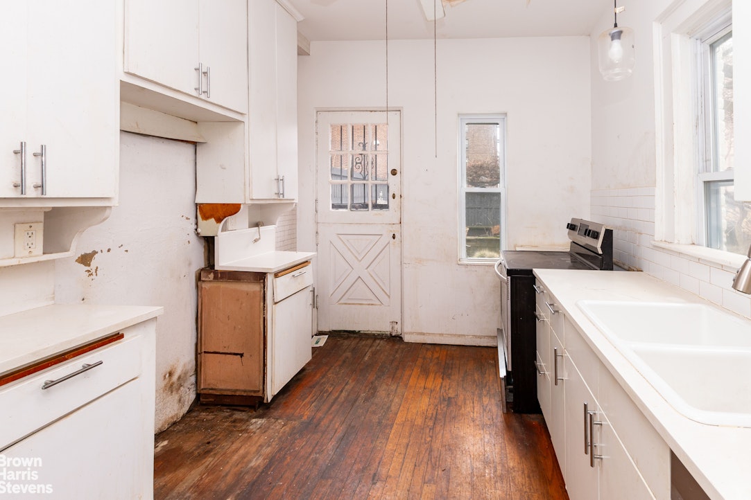
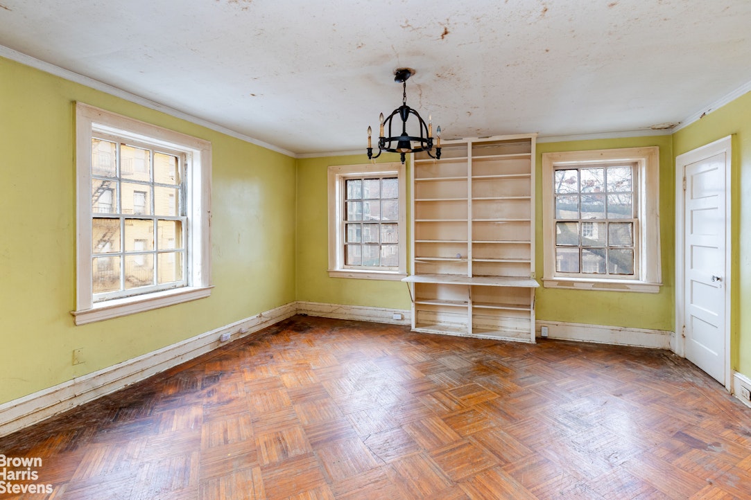
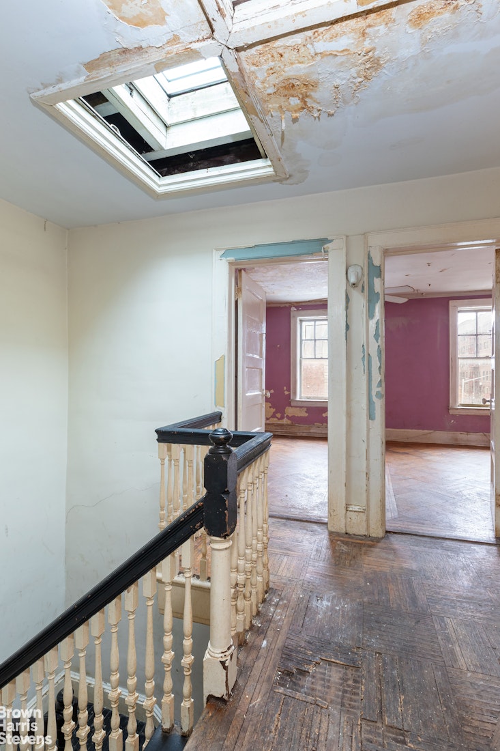
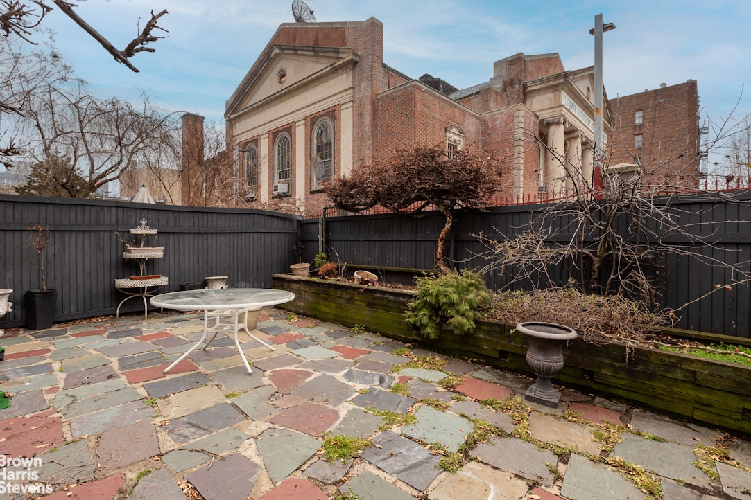
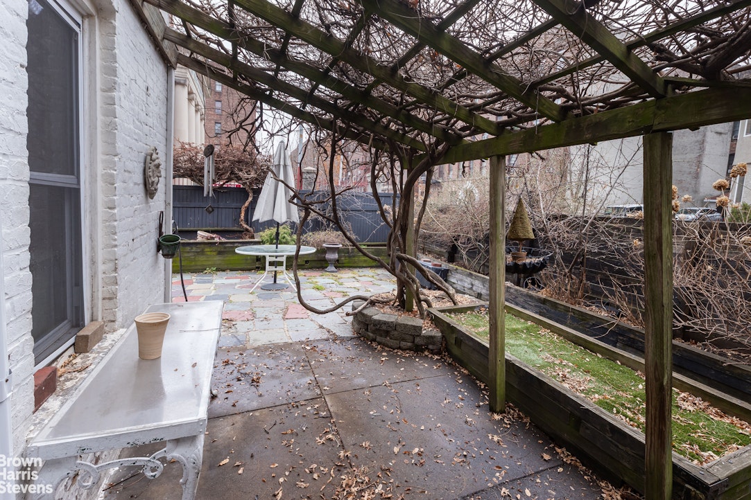
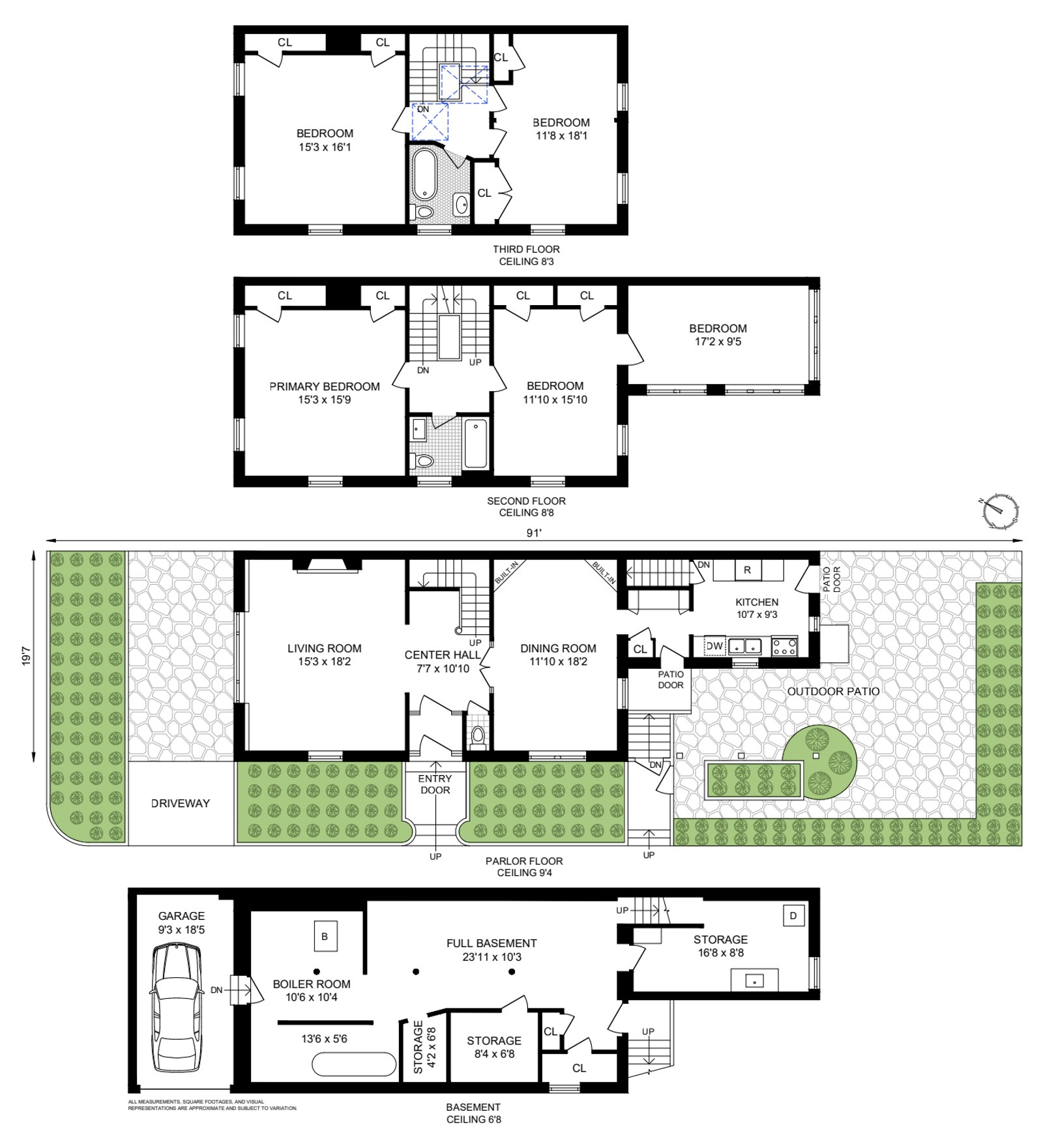




 Fair Housing
Fair Housing