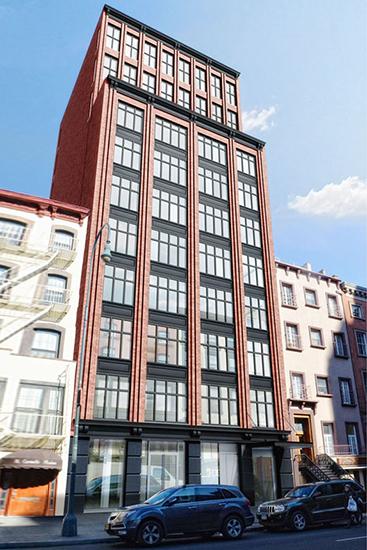
Rooms
7
Bedrooms
3
Bathrooms
3.5
Status
Active
Real Estate Taxes
[Monthly]
$ 5,953
Common Charges [Monthly]
$ 5,018
Financing Allowed
90%
Jason Bauer
License
Manager, Licensed Associate Real Estate Broker

Property Description
The crown jewel of the Village Green West condominium is a stylish, three-Bedroom, three and a half Bath, duplex Penthouse with a fabulous private roof deck as well as two additional balconies. With both northern and southern exposures, this 2800+ square foot apartment offers breathtaking, iconic views of the Freedom Tower, Hudson River, Hudson Yards and beyond.
A key-locked elevator opens directly in to this full-floor home. A massive, south facing Great Room with an adjoining open Poggenpohl Kitchen, is flooded with natural light. This loft-like space has plenty of room for large-scale entertaining and dining as well as for more intimate, cozy gatherings and everyday living.
With panoramic views in three directions, the private roof terrace is accessed from the second floor of the apartment. There is enough space for entertaining, al fresco dining, lounging, and gardening.
The Kitchen is a chef's dream, open to the Great Room, light pours in all day. Featuring a large island with waterfall marble countertops, a breakfast bar, a custom paneled Liebherr refrigerator, Bosch dishwasher, Miele cooktop, oven and coffee maker, wine refrigeration and tons of custom storage.
The Primary Suite is truly an oasis. Privately tucked away from the principal rooms, it has a generous walk-in closet, private balcony and a spa-like, oversized bath with radiant-heated mosaic marble floors, a glass enclosed shower, a marble clad deep-soaking tub, Lefroy Brooks polished nickel fixtures and Robern medicine cabinets. The two additional Bedrooms, both generously proportioned, have north-facing exposures and en-suite Baths. The third Bedroom has a north-facing balcony. A bonus space in between these Bedrooms, is perfect for an Office or Playroom.
A chic, well located Powder Room and Laundry Room complete this fabulous residence.
Other features include wide plank European oak flooring, custom paneled doors, base moldings, state-of-the-art central heating and cooling systems and a filtered drinking water system.
Village Green West is a full-service boutique Condominium. Building services include a 24-hour doorman, concierge, private storage, bicycle storage and wellness center, featuring a gym, lounge, sauna and treatment room.
Please note showings need to be scheduled with 24 hours notice and some of the photos are virtually staged.
The crown jewel of the Village Green West condominium is a stylish, three-Bedroom, three and a half Bath, duplex Penthouse with a fabulous private roof deck as well as two additional balconies. With both northern and southern exposures, this 2800+ square foot apartment offers breathtaking, iconic views of the Freedom Tower, Hudson River, Hudson Yards and beyond.
A key-locked elevator opens directly in to this full-floor home. A massive, south facing Great Room with an adjoining open Poggenpohl Kitchen, is flooded with natural light. This loft-like space has plenty of room for large-scale entertaining and dining as well as for more intimate, cozy gatherings and everyday living.
With panoramic views in three directions, the private roof terrace is accessed from the second floor of the apartment. There is enough space for entertaining, al fresco dining, lounging, and gardening.
The Kitchen is a chef's dream, open to the Great Room, light pours in all day. Featuring a large island with waterfall marble countertops, a breakfast bar, a custom paneled Liebherr refrigerator, Bosch dishwasher, Miele cooktop, oven and coffee maker, wine refrigeration and tons of custom storage.
The Primary Suite is truly an oasis. Privately tucked away from the principal rooms, it has a generous walk-in closet, private balcony and a spa-like, oversized bath with radiant-heated mosaic marble floors, a glass enclosed shower, a marble clad deep-soaking tub, Lefroy Brooks polished nickel fixtures and Robern medicine cabinets. The two additional Bedrooms, both generously proportioned, have north-facing exposures and en-suite Baths. The third Bedroom has a north-facing balcony. A bonus space in between these Bedrooms, is perfect for an Office or Playroom.
A chic, well located Powder Room and Laundry Room complete this fabulous residence.
Other features include wide plank European oak flooring, custom paneled doors, base moldings, state-of-the-art central heating and cooling systems and a filtered drinking water system.
Village Green West is a full-service boutique Condominium. Building services include a 24-hour doorman, concierge, private storage, bicycle storage and wellness center, featuring a gym, lounge, sauna and treatment room.
Please note showings need to be scheduled with 24 hours notice and some of the photos are virtually staged.
Listing Courtesy of Sotheby's International Realty, Inc.
Care to take a look at this property?
Apartment Features
A/C
Washer / Dryer
Outdoor
Balcony
Terrace


Building Details [245 West 14th Street]
Ownership
Condo
Service Level
Full-Time Doorman
Access
Elevator
Pet Policy
Pets Allowed
Block/Lot
764/7503
Building Type
Low-Rise
Age
Post-War
Year Built
2013
Floors/Apts
9/27
Building Amenities
Bike Room
Fitness Facility
Garden
Private Storage
Roof Deck
Sauna
Building Statistics
$ 2,043 APPSF
Closed Sales Data [Last 12 Months]
Mortgage Calculator in [US Dollars]

This information is not verified for authenticity or accuracy and is not guaranteed and may not reflect all real estate activity in the market.
©2025 REBNY Listing Service, Inc. All rights reserved.
Additional building data provided by On-Line Residential [OLR].
All information furnished regarding property for sale, rental or financing is from sources deemed reliable, but no warranty or representation is made as to the accuracy thereof and same is submitted subject to errors, omissions, change of price, rental or other conditions, prior sale, lease or financing or withdrawal without notice. All dimensions are approximate. For exact dimensions, you must hire your own architect or engineer.





















 Fair Housing
Fair Housing