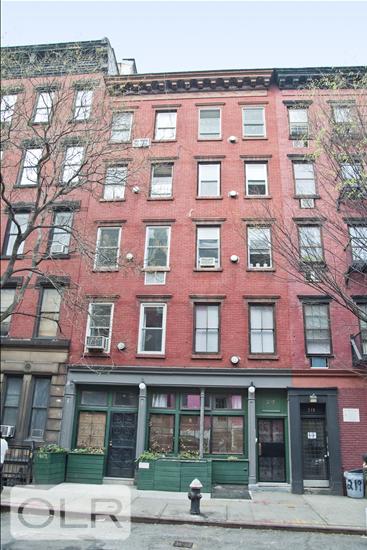
Jason Bauer
Manager, Licensed Associate Real Estate Broker

Property Description
RARE EAST VILLAGE 1-BEDROOM - EXPOSED BRICK, SUNLIT SPACES & SKY-HIGH CHARM!
Welcome to this stunning 1-bedroom loft home in the heart of the East Village, just a stone's throw away from NoHo and Union Square. Perched on the 4th floor of a pre-war walkup, this expansive residence stretches the full length of the building, offering a bright, airy layout with 11ft ceilings and a seamless blend of historic character and modern design.
Step inside and be greeted by gorgeous exposed brick walls, adding warmth, texture, and that unmistakable NYC charm. Two decorative fireplaces elevate the space with additional character, offering cozy focal points in the living area and bedroom. Natural light pours through oversized windows, with the south-facing living area overlooking a quiet, tree-lined street, while the north-facing bedroom provides a peaceful retreat with serene courtyard views.
The chef's kitchen is thoughtfully designed with sleek stainless steel appliances, an electric stove, and a beautiful skylight that enhances the space with natural brightness. This home is the perfect mix of style, space, and historic character, making it a rare find in one of Manhattan's most exciting neighborhoods.
Sublets allowed after 1 year of residency
Co-Purchasing Allowed
Parents Buying for Employed Child(ren) Allowed
Pied-a-Terre - Not Allowed
Parents Buying for Student Child(ren) - Not Allowed
In Unit Washers/Dryers - Not Allowed
RARE EAST VILLAGE 1-BEDROOM - EXPOSED BRICK, SUNLIT SPACES & SKY-HIGH CHARM!
Welcome to this stunning 1-bedroom loft home in the heart of the East Village, just a stone's throw away from NoHo and Union Square. Perched on the 4th floor of a pre-war walkup, this expansive residence stretches the full length of the building, offering a bright, airy layout with 11ft ceilings and a seamless blend of historic character and modern design.
Step inside and be greeted by gorgeous exposed brick walls, adding warmth, texture, and that unmistakable NYC charm. Two decorative fireplaces elevate the space with additional character, offering cozy focal points in the living area and bedroom. Natural light pours through oversized windows, with the south-facing living area overlooking a quiet, tree-lined street, while the north-facing bedroom provides a peaceful retreat with serene courtyard views.
The chef's kitchen is thoughtfully designed with sleek stainless steel appliances, an electric stove, and a beautiful skylight that enhances the space with natural brightness. This home is the perfect mix of style, space, and historic character, making it a rare find in one of Manhattan's most exciting neighborhoods.
Sublets allowed after 1 year of residency
Co-Purchasing Allowed
Parents Buying for Employed Child(ren) Allowed
Pied-a-Terre - Not Allowed
Parents Buying for Student Child(ren) - Not Allowed
In Unit Washers/Dryers - Not Allowed
Care to take a look at this property?
Apartment Features


Building Details [217 East 5th Street]
Building Amenities
Mortgage Calculator in [US Dollars]












 Fair Housing
Fair Housing