
Rooms
6
Bedrooms
3
Bathrooms
2
Status
Active
Real Estate Taxes
[Monthly]
$ 276
Common Charges [Monthly]
$ 410
Financing Allowed
90%
Jason Bauer
License
Manager, Licensed Associate Real Estate Broker

Property Description
FIRST SHOWING AT OPEN HOUSE, NEXT SUNDAY APRIL 6th!
This newly renovated 2-3 bedroom, 2-bath duplex condo spans over 1,300 sq ft and combines modern design with comfort. Fully updated in 2024, it features high-end finishes, a custom olive green cabinets, new appliances, stylish lighting, and exposed brick walls.
The apartment includes 9.5 ft ceilings, central A/C and heat, and a private washer/dryer. It also offers two private outdoor spaces.The upper level has a giant entryway closet, a front-facing bedroom with a large closet, and a full bathroom with a soaking tub.
The spacious kitchen and living area are open and airy, and another bedroom off the living room has a huge closet. The bedroom leads out to a balcony, perfect for morning coffee.The lower level includes a cozy den, another full bathroom, and a storage room. The bedroom opens to a 133 sq ft paved patio, ideal for outdoor entertaining.
There's also an additional lockable 97 sq ft storage closet in the basement, and the building is pet-friendly.
Located near Saratoga Park in Bedford-Stuyvesant, this condo is close to public transportation (Halsey St J,M,Z and Ralph Ave C trains). Enjoy nearby dining spots like Chez Oskar, L'Antagoniste, Casablanca Lounge, and Milk & Pull coffee shop.
This beautifully renovated condo offers a spacious, stylish home in a prime Brooklyn location.
This newly renovated 2-3 bedroom, 2-bath duplex condo spans over 1,300 sq ft and combines modern design with comfort. Fully updated in 2024, it features high-end finishes, a custom olive green cabinets, new appliances, stylish lighting, and exposed brick walls.
The apartment includes 9.5 ft ceilings, central A/C and heat, and a private washer/dryer. It also offers two private outdoor spaces.The upper level has a giant entryway closet, a front-facing bedroom with a large closet, and a full bathroom with a soaking tub.
The spacious kitchen and living area are open and airy, and another bedroom off the living room has a huge closet. The bedroom leads out to a balcony, perfect for morning coffee.The lower level includes a cozy den, another full bathroom, and a storage room. The bedroom opens to a 133 sq ft paved patio, ideal for outdoor entertaining.
There's also an additional lockable 97 sq ft storage closet in the basement, and the building is pet-friendly.
Located near Saratoga Park in Bedford-Stuyvesant, this condo is close to public transportation (Halsey St J,M,Z and Ralph Ave C trains). Enjoy nearby dining spots like Chez Oskar, L'Antagoniste, Casablanca Lounge, and Milk & Pull coffee shop.
This beautifully renovated condo offers a spacious, stylish home in a prime Brooklyn location.
FIRST SHOWING AT OPEN HOUSE, NEXT SUNDAY APRIL 6th!
This newly renovated 2-3 bedroom, 2-bath duplex condo spans over 1,300 sq ft and combines modern design with comfort. Fully updated in 2024, it features high-end finishes, a custom olive green cabinets, new appliances, stylish lighting, and exposed brick walls.
The apartment includes 9.5 ft ceilings, central A/C and heat, and a private washer/dryer. It also offers two private outdoor spaces.The upper level has a giant entryway closet, a front-facing bedroom with a large closet, and a full bathroom with a soaking tub.
The spacious kitchen and living area are open and airy, and another bedroom off the living room has a huge closet. The bedroom leads out to a balcony, perfect for morning coffee.The lower level includes a cozy den, another full bathroom, and a storage room. The bedroom opens to a 133 sq ft paved patio, ideal for outdoor entertaining.
There's also an additional lockable 97 sq ft storage closet in the basement, and the building is pet-friendly.
Located near Saratoga Park in Bedford-Stuyvesant, this condo is close to public transportation (Halsey St J,M,Z and Ralph Ave C trains). Enjoy nearby dining spots like Chez Oskar, L'Antagoniste, Casablanca Lounge, and Milk & Pull coffee shop.
This beautifully renovated condo offers a spacious, stylish home in a prime Brooklyn location.
This newly renovated 2-3 bedroom, 2-bath duplex condo spans over 1,300 sq ft and combines modern design with comfort. Fully updated in 2024, it features high-end finishes, a custom olive green cabinets, new appliances, stylish lighting, and exposed brick walls.
The apartment includes 9.5 ft ceilings, central A/C and heat, and a private washer/dryer. It also offers two private outdoor spaces.The upper level has a giant entryway closet, a front-facing bedroom with a large closet, and a full bathroom with a soaking tub.
The spacious kitchen and living area are open and airy, and another bedroom off the living room has a huge closet. The bedroom leads out to a balcony, perfect for morning coffee.The lower level includes a cozy den, another full bathroom, and a storage room. The bedroom opens to a 133 sq ft paved patio, ideal for outdoor entertaining.
There's also an additional lockable 97 sq ft storage closet in the basement, and the building is pet-friendly.
Located near Saratoga Park in Bedford-Stuyvesant, this condo is close to public transportation (Halsey St J,M,Z and Ralph Ave C trains). Enjoy nearby dining spots like Chez Oskar, L'Antagoniste, Casablanca Lounge, and Milk & Pull coffee shop.
This beautifully renovated condo offers a spacious, stylish home in a prime Brooklyn location.
Listing Courtesy of Brown Harris Stevens Residential Sales LLC
Care to take a look at this property?
Apartment Features
A/C
Washer / Dryer
Outdoor
Balcony


Building Details [830 Halsey Street]
Ownership
Condo
Service Level
Voice Intercom
Access
Walk-up
Block/Lot
1493/7501
Building Size
24'x68'
Zoning
R5B
Building Type
Townhouse
Age
Pre-War
Year Built
1909
Floors/Apts
3/6
Lot Size
24'x100'
Building Amenities
Bike Room
Common Storage
Mortgage Calculator in [US Dollars]

This information is not verified for authenticity or accuracy and is not guaranteed and may not reflect all real estate activity in the market.
©2025 REBNY Listing Service, Inc. All rights reserved.
Additional building data provided by On-Line Residential [OLR].
All information furnished regarding property for sale, rental or financing is from sources deemed reliable, but no warranty or representation is made as to the accuracy thereof and same is submitted subject to errors, omissions, change of price, rental or other conditions, prior sale, lease or financing or withdrawal without notice. All dimensions are approximate. For exact dimensions, you must hire your own architect or engineer.
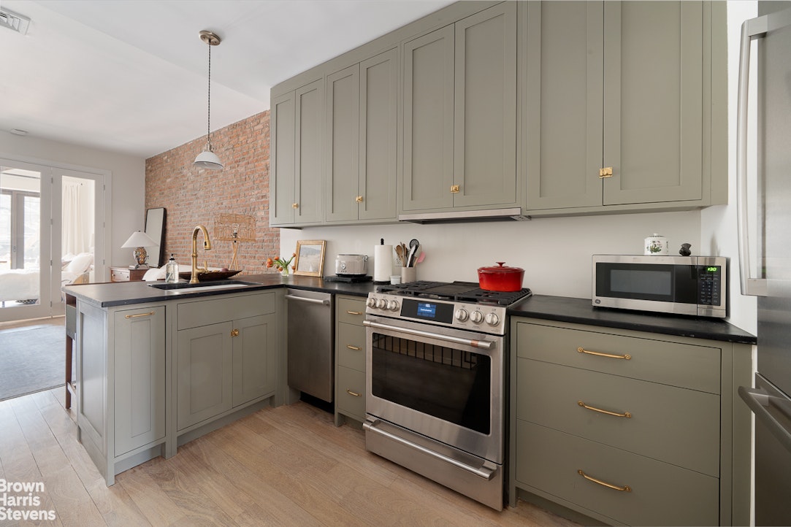
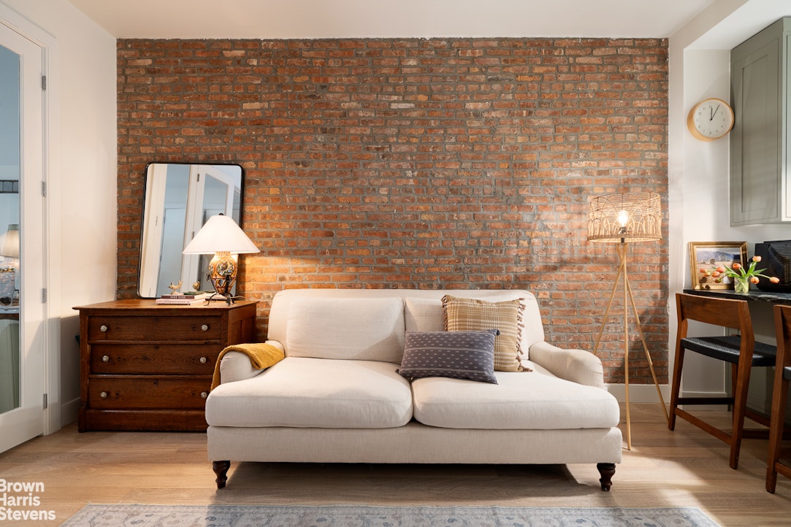
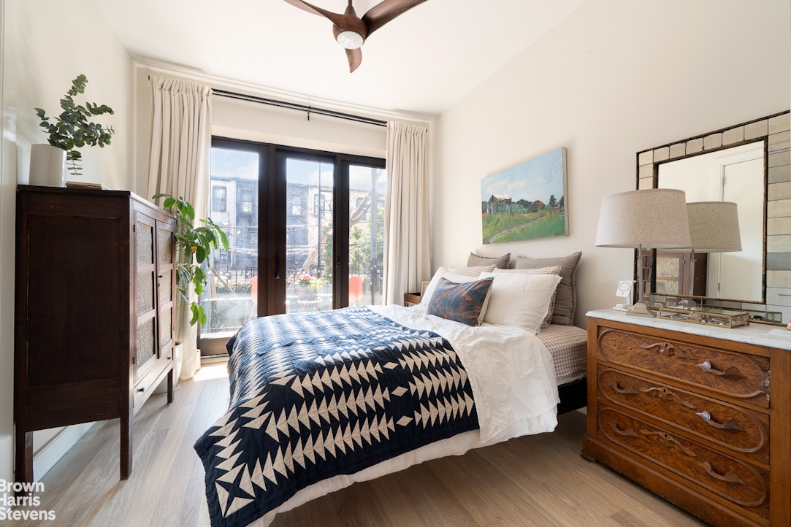
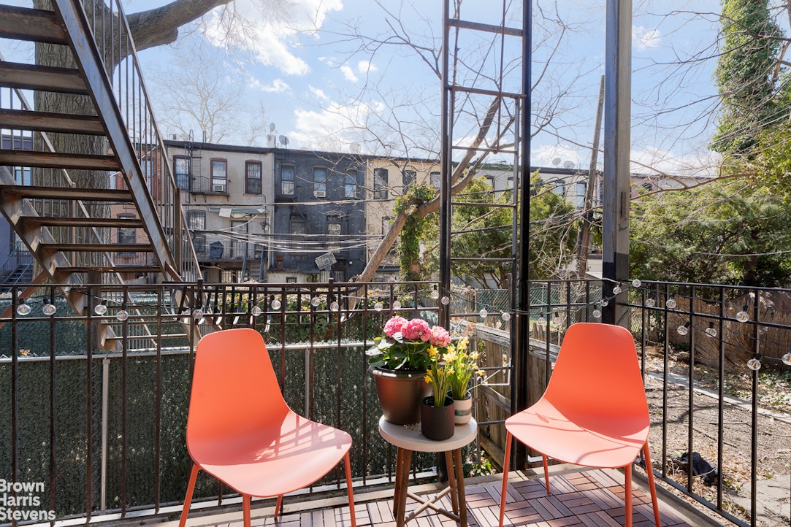
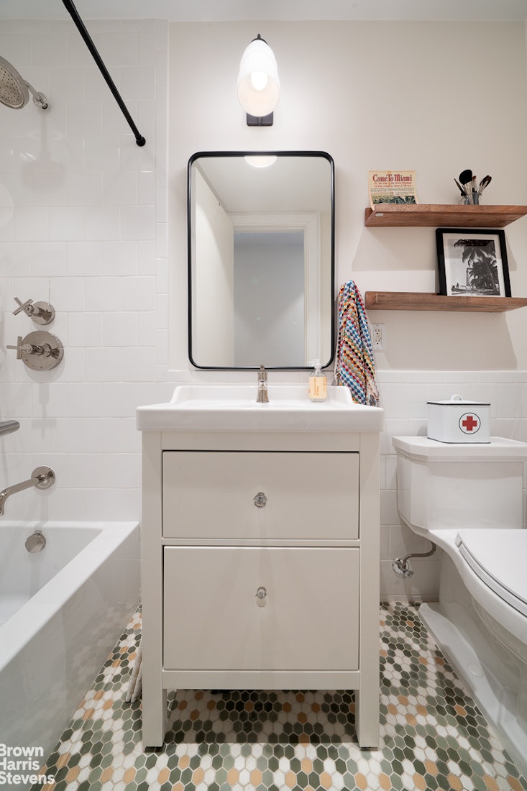
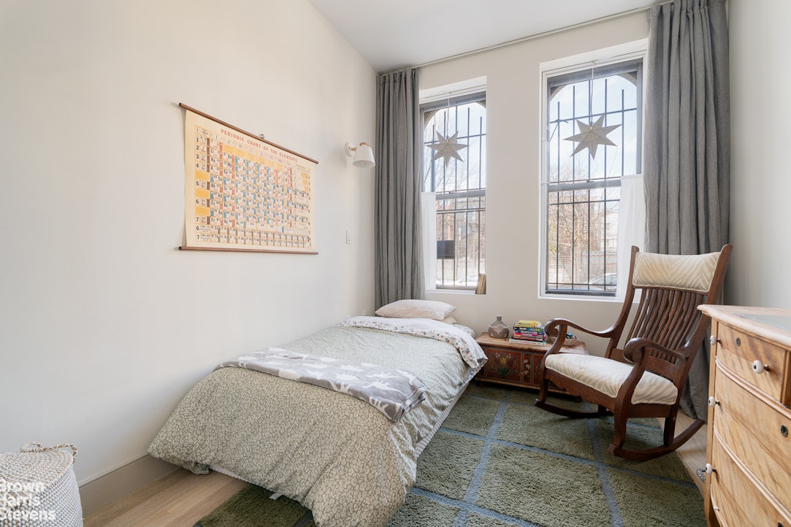
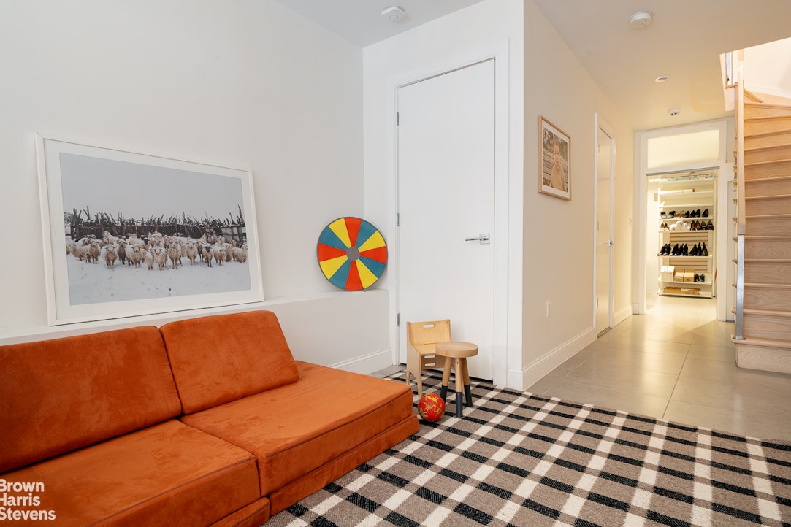
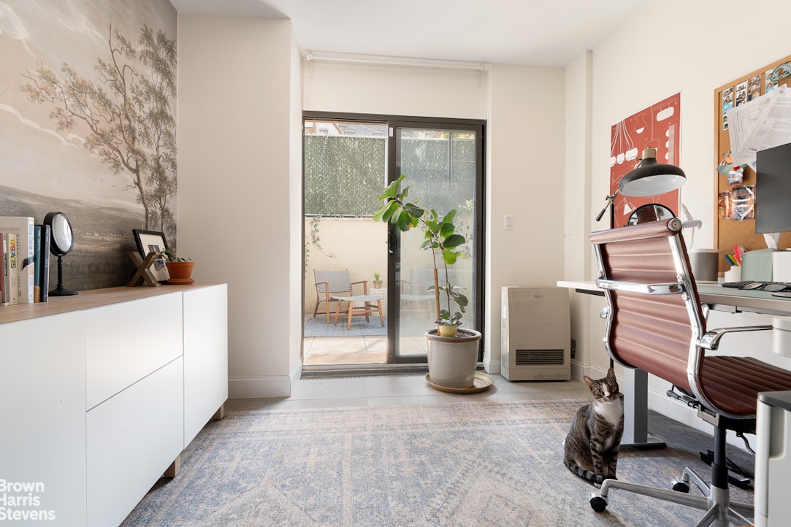
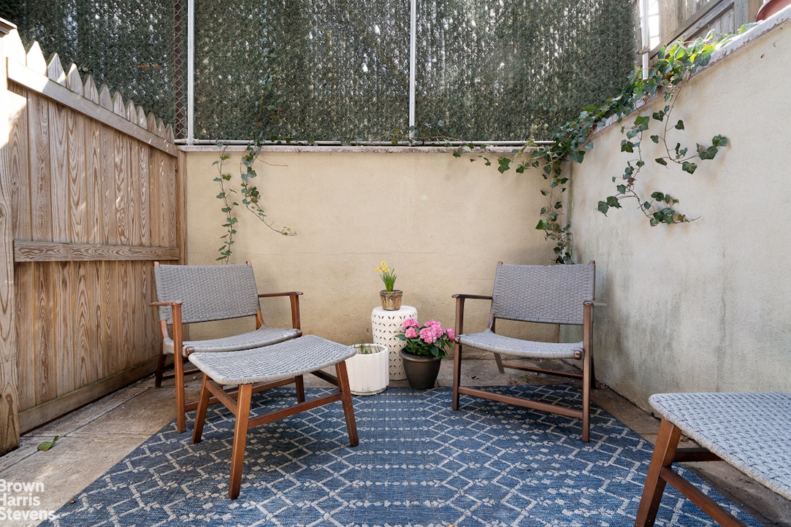
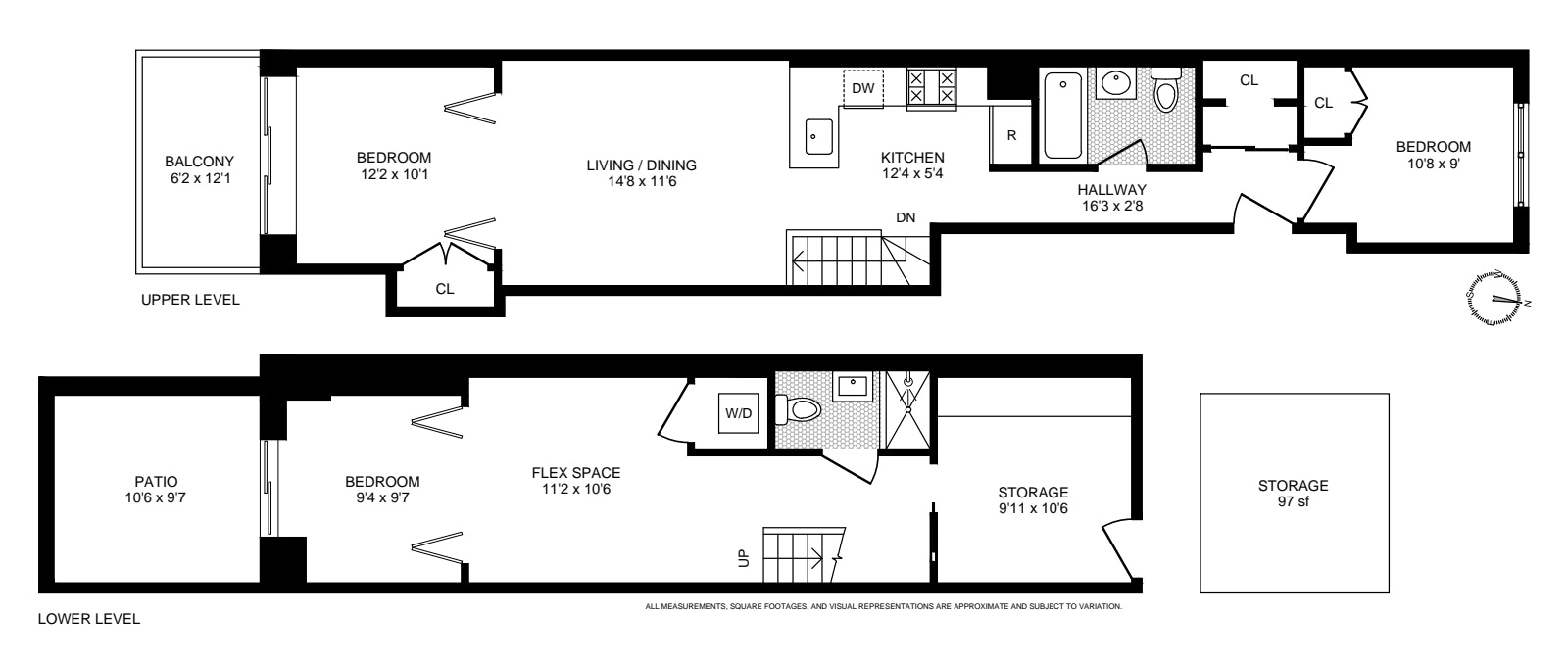




 Fair Housing
Fair Housing